Living Room Design Photos with Blue Walls and a Plaster Fireplace Surround
Refine by:
Budget
Sort by:Popular Today
121 - 140 of 668 photos
Item 1 of 3
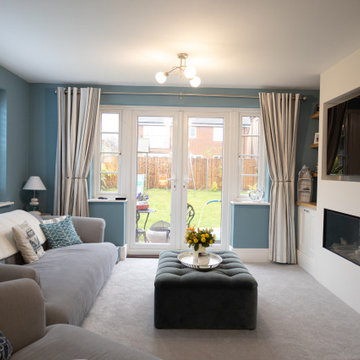
Custom-made joinery and media wall designed and fitted by us for a family in Harpenden after moving into this new home.
Looking to make the most of the large living room area they wanted a place to relax as well as storage for a large book collection.
A media wall was built to house a beautiful electric fireplace finished with alcove units and floating shelves with LED lighting features.
All done with solid American white oak and spray finished doors on soft close blum hinges.
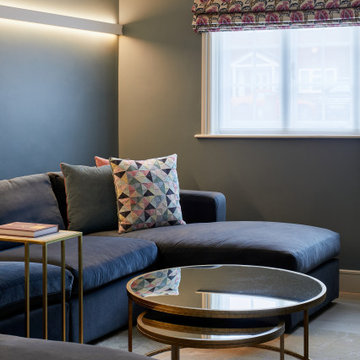
Photo of a mid-sized living room in Surrey with blue walls, light hardwood floors, a standard fireplace and a plaster fireplace surround.
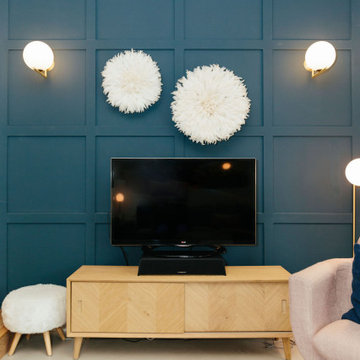
We created a dark blue panelled feature wall which creates cohesion through the room by linking it with the dark blue kitchen cabinets and it also helps to zone this space to give it its own identity, separate from the kitchen and dining spaces.
This also helps to hide the TV which is less obvious against a dark backdrop than a clean white wall.
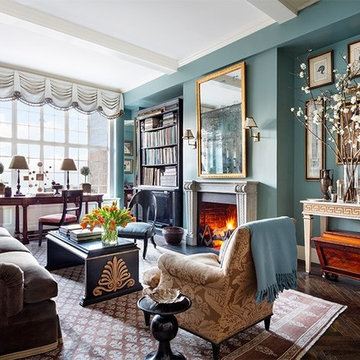
A gilded bespoke frame hangs above the fireplace while elegant framed prints decorate the wall above a Greek key console table.
Alexa Hampton in Architectural Digest, April 2015. Frames by J. Pocker.
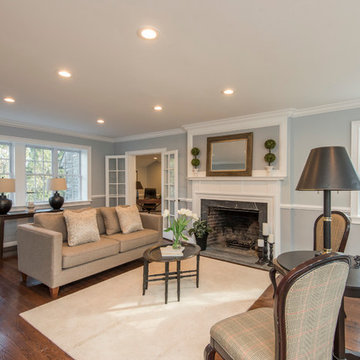
Alcove Media
Photo of a mid-sized traditional formal enclosed living room in Philadelphia with blue walls, dark hardwood floors, a standard fireplace, a plaster fireplace surround, no tv and brown floor.
Photo of a mid-sized traditional formal enclosed living room in Philadelphia with blue walls, dark hardwood floors, a standard fireplace, a plaster fireplace surround, no tv and brown floor.
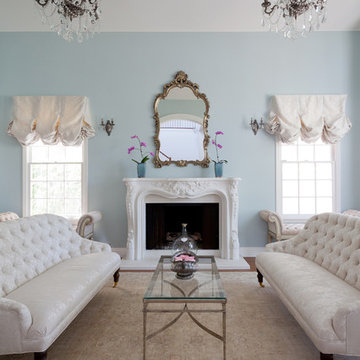
Creative Click, Inc
Photo of a large traditional formal enclosed living room in Los Angeles with blue walls, carpet, a standard fireplace, a plaster fireplace surround, no tv and beige floor.
Photo of a large traditional formal enclosed living room in Los Angeles with blue walls, carpet, a standard fireplace, a plaster fireplace surround, no tv and beige floor.
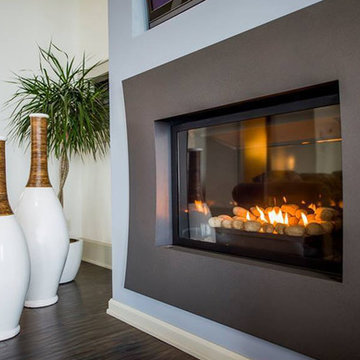
Design ideas for a large contemporary open concept living room in Other with blue walls, dark hardwood floors, a plaster fireplace surround and a concealed tv.
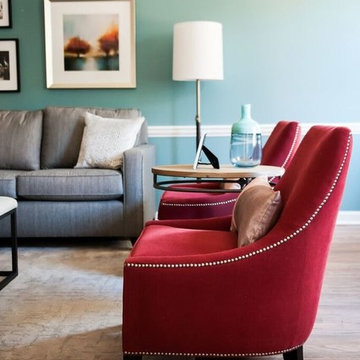
Gorgeous blues, reds, and greys make a statement in this Buckhead renovation, leaving our clients with an updated home with plenty of character! We wanted to keep the design cohesive, which is why we incorporated similar color schemes throughout while playing with the saturation and hues, and preventing the home from looking monotonous or overpowered by color.
We upgraded all of the client's furniture, artwork, accessories, lighting, and window treatments as well as installed new hardwood floors. The new floors paired with the newly painted walls and warm-colored textiles, came together beautifully, offering our clients a timeless design.
Home located in Buckhead, Atlanta. Designed by interior design firm, VRA Interiors, who serve the entire Atlanta metropolitan area including Dunwoody, Sandy Springs, Cobb County, and North Fulton County.
For more about VRA Interior Design, click here: https://www.vrainteriors.com/
To learn more about this project, click here: https://www.vrainteriors.com/portfolio/wieuca-road-buckhead-townhome/
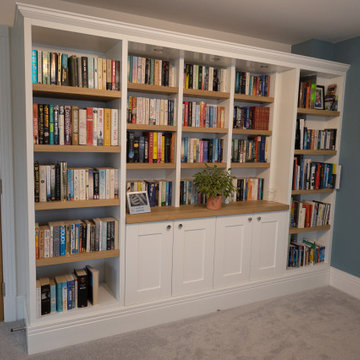
Custom-made joinery and media wall designed and fitted by us for a family in Harpenden after moving into this new home.
Looking to make the most of the large living room area they wanted a place to relax as well as storage for a large book collection.
A media wall was built to house a beautiful electric fireplace finished with alcove units and floating shelves with LED lighting features.
All done with solid American white oak and spray finished doors on soft close blum hinges.
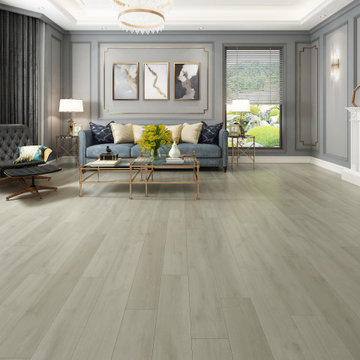
GAIA WHITE SERIES | SOLID POLYMER CORE (SPC)
Gaia White Series SPC represents wood’s natural beauty. With a wood grain embossing directly over the 20 mil with ceramic wear layer, Gaia Flooring White Series is industry leading for durability. The SPC stone based core with luxury sound and heat insulation underlayment, surpasses luxury standards for multilevel estates. Waterproof and guaranteed in all rooms in your home and all regular commercial.
* Ceramic Bead Finish UV Coating With Stain Resistance
The top layer is protected by a UV cured ceramic bead finish, true ceramic bead finish has the ability to prevent scratches more than most other mineral finishes.
* Wear Layer at 0.5mm 20mil Thickness
The top layer is a 20 mil wear layer that ensures longevity from wear and tear.
* Hight Definiton Decor Film
The decorative film has multi-layer depth in color to provide a similar realism to real wood.
* Solid Polymer Core Board
The core is made out of a proprietary composition of SPC and the composition is designed to provide luxury sound and heat ratings without compromising on the stability.
* IXPE Antimicrobial Underlayment
The underlayment is a high density antimicrobial virgin vinyl padding to provide warmth and luxury feel.
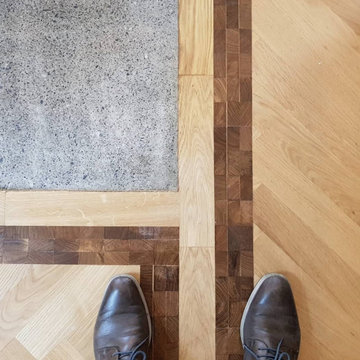
Timber floor meets concrete
Mid-sized eclectic formal open concept living room in Dublin with blue walls, concrete floors, a corner fireplace, a plaster fireplace surround, a concealed tv, grey floor, wood and wallpaper.
Mid-sized eclectic formal open concept living room in Dublin with blue walls, concrete floors, a corner fireplace, a plaster fireplace surround, a concealed tv, grey floor, wood and wallpaper.
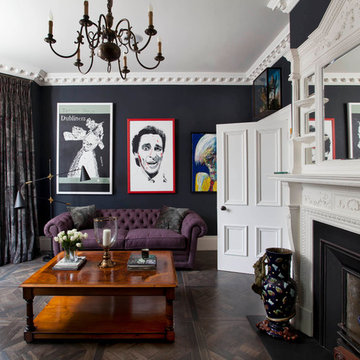
80x80cm Italian porcelain parquet wood look floor tiles.
Photo of a mid-sized traditional formal enclosed living room in Belfast with blue walls, dark hardwood floors, a standard fireplace and a plaster fireplace surround.
Photo of a mid-sized traditional formal enclosed living room in Belfast with blue walls, dark hardwood floors, a standard fireplace and a plaster fireplace surround.
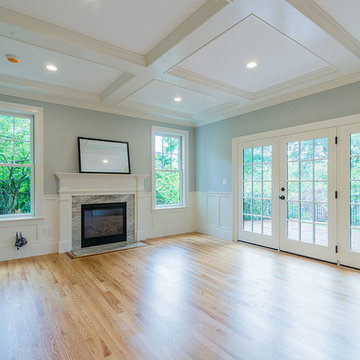
Inspiration for a large transitional formal enclosed living room in Boston with blue walls, light hardwood floors, a standard fireplace, a plaster fireplace surround and beige floor.
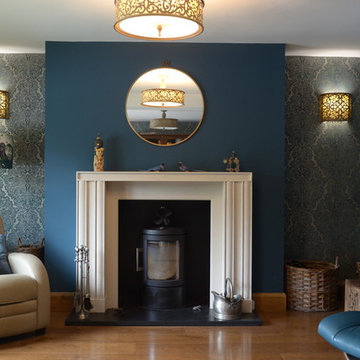
Traditional living room in Hampshire with blue walls, medium hardwood floors, a wood stove and a plaster fireplace surround.
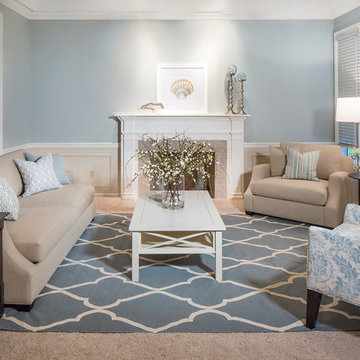
WH Earle Photography
Large beach style enclosed living room in Seattle with carpet, a standard fireplace, a plaster fireplace surround, beige floor and blue walls.
Large beach style enclosed living room in Seattle with carpet, a standard fireplace, a plaster fireplace surround, beige floor and blue walls.
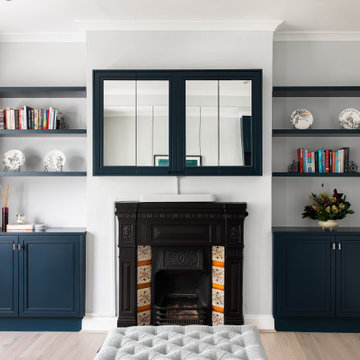
We were approached to make this new 3 bedroom apartment acquisition in SW6 a home and Integrate this client’s love of blue into key spaces.
Working within the budget, we replaced the carpeted areas in key rooms with a pale timber flooring to heighten light and durability. By incorporating a dining area within the reception room we created space for relaxing and entertaining. Elegant, bespoke joinery hugs the chimney recess to maximising storage and floor space, whilst hiding the wall mounted TV within a mirrored cabinet.
Soft furnishings introduce curved edges, texture and colour, reflected in the featured artwork by Kee Kopie.
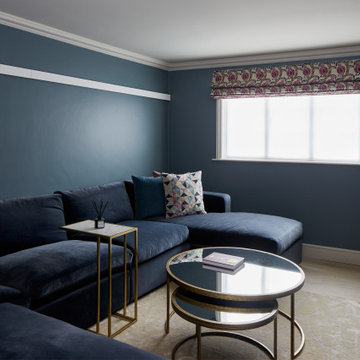
Design ideas for a mid-sized living room in Surrey with blue walls, light hardwood floors, a standard fireplace and a plaster fireplace surround.
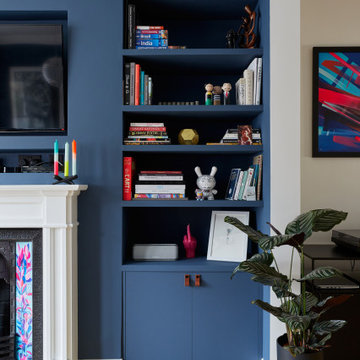
Design ideas for a mid-sized transitional open concept living room in London with a music area, blue walls, light hardwood floors, a standard fireplace, a plaster fireplace surround, a wall-mounted tv and brown floor.
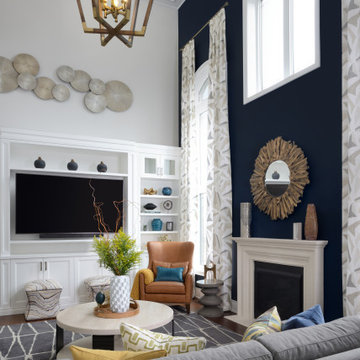
This home in Vaughan is a comfortable, functional space that reflects the family’s eclectic style.
Project by Richmond Hill interior design firm Lumar Interiors. Also serving Aurora, Newmarket, King City, Markham, Thornhill, Vaughan, York Region, and the Greater Toronto Area.
For more about Lumar Interiors, click here: https://www.lumarinteriors.com/
To learn more about this project, click here:
https://www.lumarinteriors.com/portfolio/cozy-home-vaughan/
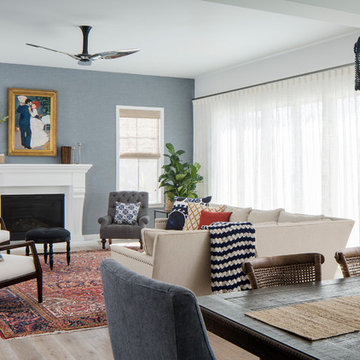
Photo cred: Chipper Hatter
Design ideas for a mid-sized beach style open concept living room in San Francisco with blue walls, light hardwood floors, a standard fireplace, no tv and a plaster fireplace surround.
Design ideas for a mid-sized beach style open concept living room in San Francisco with blue walls, light hardwood floors, a standard fireplace, no tv and a plaster fireplace surround.
Living Room Design Photos with Blue Walls and a Plaster Fireplace Surround
7