Living Room Design Photos with Blue Walls and Coffered
Refine by:
Budget
Sort by:Popular Today
81 - 100 of 145 photos
Item 1 of 3
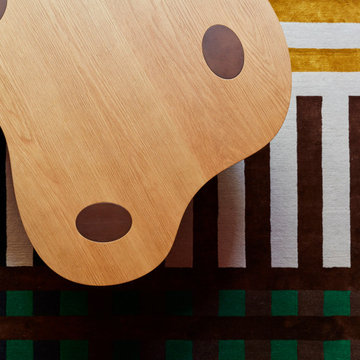
See https://blackandmilk.co.uk/interior-design-portfolio/ for more details.
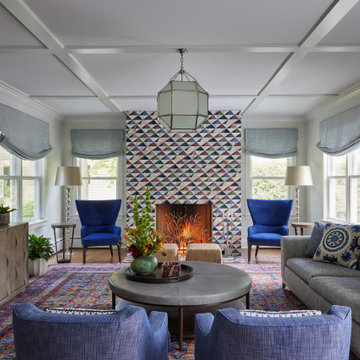
Transitional open concept living room in Chicago with medium hardwood floors, a standard fireplace, a tile fireplace surround, a wall-mounted tv, brown floor, coffered and blue walls.
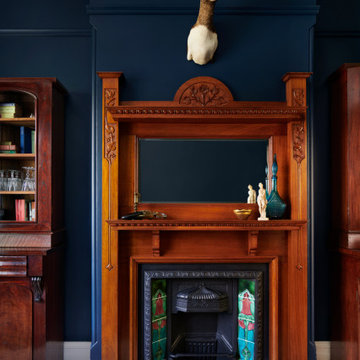
This is an example of a large formal living room in Sydney with blue walls, light hardwood floors, a wood stove, a wood fireplace surround, coffered and brick walls.
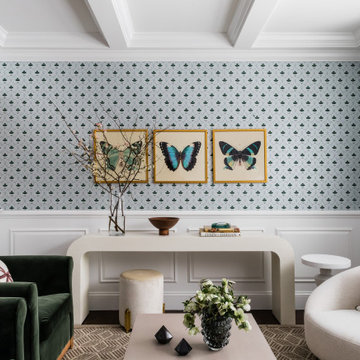
transitional living room
Mid-sized transitional formal open concept living room in Boston with blue walls, dark hardwood floors, no fireplace, no tv, brown floor, coffered and decorative wall panelling.
Mid-sized transitional formal open concept living room in Boston with blue walls, dark hardwood floors, no fireplace, no tv, brown floor, coffered and decorative wall panelling.
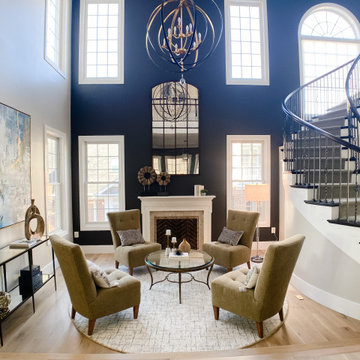
This grand formal living room was already furnished nicely with the homeowner's things. We added art and accessories to complement.
Design ideas for a large transitional formal open concept living room in DC Metro with blue walls, light hardwood floors, a standard fireplace, a tile fireplace surround, brown floor and coffered.
Design ideas for a large transitional formal open concept living room in DC Metro with blue walls, light hardwood floors, a standard fireplace, a tile fireplace surround, brown floor and coffered.
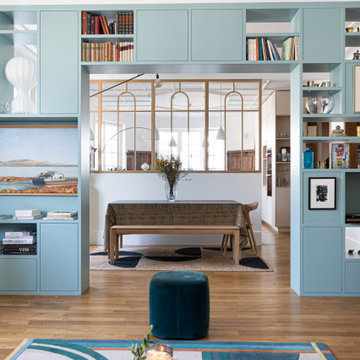
Cette vue depuis le salon montre l'espace ouvert à vivre qui a été crée en ouvrant toutes les cloisons entre 3 pièces en alignement. La bibliothèque sur mesure permet de séparer l'espace de salon de l'espace du petit salon sans occulter les arrivées de lumière naturelle.
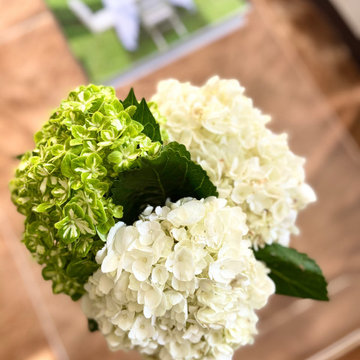
Hydrangeas at the table make us smile
Mid-sized modern formal open concept living room in Dallas with blue walls, dark hardwood floors, brown floor and coffered.
Mid-sized modern formal open concept living room in Dallas with blue walls, dark hardwood floors, brown floor and coffered.
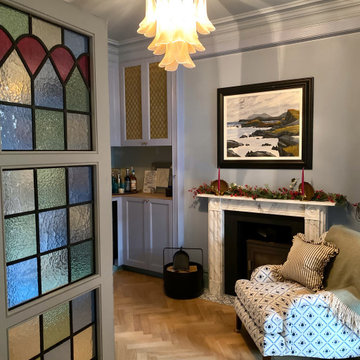
Widened opening into traditional middle room of a Victorian home, bespoke stained glass doors were made by local artisans, installed new fire surround, hearth & wood burner. Bespoke bookcases and mini bar were created to bring function to the once unused space. The taller wall cabinets feature bespoke brass mesh inlay which house the owners high specification stereo equipment with extensive music collection stored below. New solid oak parquet flooring. Installed new traditional cornice and ceiling rose to finish the room.
The room is awaiting a second armchair and side tables.
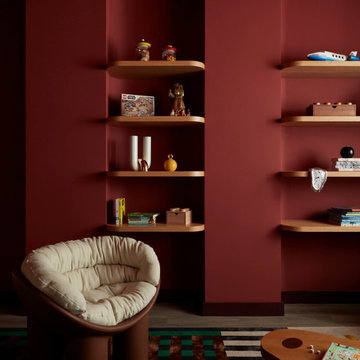
See https://blackandmilk.co.uk/interior-design-portfolio/ for more details.
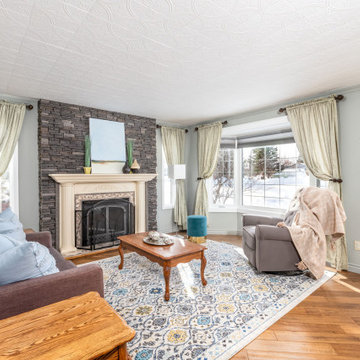
Occupied staging, Photo Prep Staging with a few accessories
Design ideas for a traditional living room in Other with blue walls, light hardwood floors, a standard fireplace, brown floor, coffered and panelled walls.
Design ideas for a traditional living room in Other with blue walls, light hardwood floors, a standard fireplace, brown floor, coffered and panelled walls.
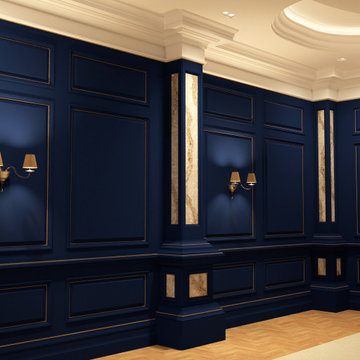
Luxury Interior Architecture.
The Imagine Collection
Design ideas for a formal enclosed living room in Other with blue walls, carpet, no tv, beige floor, coffered and panelled walls.
Design ideas for a formal enclosed living room in Other with blue walls, carpet, no tv, beige floor, coffered and panelled walls.
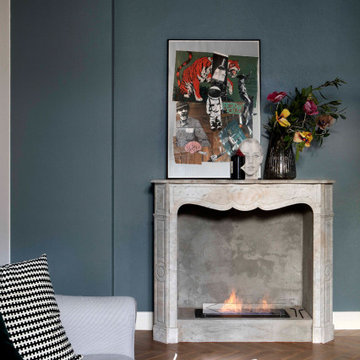
Nel soggiorno, una bellissima cornice in marmo accoglie un camino a Bioetanolo. Il camino è un elemento decorativo che rende il piccolo salotto più interessante.
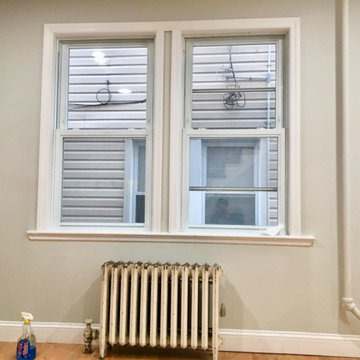
The primary home boasts a dual shower and tub combo, a shower with accent wall tile as a feature wall and then beautiful white tile that boasts as a one piece set but is 12x24 tiles. Purewal Team craft this home to have beautiful wood flooring, old craftmasn style steps and new plumbing and electrical
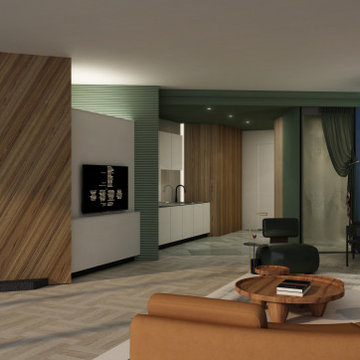
The Maverick creates a new direction to this private residence with redefining this 2-bedroom apartment into an open-concept plan 1-bedroom.
With a redirected sense of arrival that alters the movement the moment you enter this home, it became evident that new shapes, volumes, and orientations of functions were being developed to create a unique statement of living.
All spaces are interconnected with the clarity of glass panels and sheer drapery that balances out the bold proportions to create a sense of calm and sensibility.
The play with materials and textures was utilized as a tool to develop a unique dynamic between the different forms and functions. From the forest green marble to the painted thick molded ceiling and the finely corrugated lacquered walls, to redirecting the walnut wood veneer and elevating the sleeping area, all the spaces are obviously open towards one another that allowed for a dynamic flow throughout.
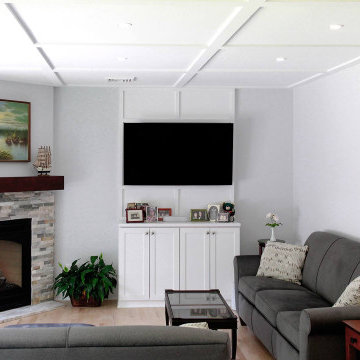
A gas fireplace complements an entertainment core with seating located to focus on either.
Photo of a mid-sized eclectic formal open concept living room in Bridgeport with blue walls, light hardwood floors, a corner fireplace, a built-in media wall, brown floor and coffered.
Photo of a mid-sized eclectic formal open concept living room in Bridgeport with blue walls, light hardwood floors, a corner fireplace, a built-in media wall, brown floor and coffered.
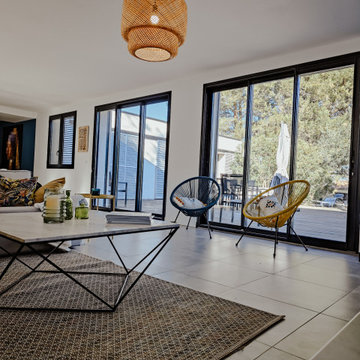
Grande piève de vie regroupant une cuisine ouverte, un espace dinatoire et un grand salon.
création d'une deuxième baie vitrée pour apporter de la lumière dans le salon.
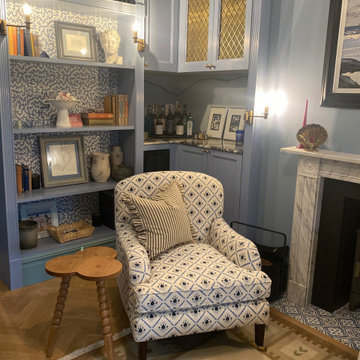
Widened opening into traditional middle room of a Victorian home, bespoke stained glass doors were made by local artisans, installed new fire surround, hearth & wood burner. Bespoke bookcases and mini bar were created to bring function to the once unused space. The taller wall cabinets feature bespoke brass mesh inlay which house the owners high specification stereo equipment with extensive music collection stored below. New solid oak parquet flooring. Installed new traditional cornice and ceiling rose to finish the room. Viola calacatta marble with bullnose edge profile sits atop home bar with built in wine fridge.
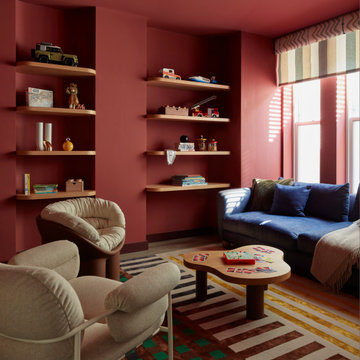
See https://blackandmilk.co.uk/interior-design-portfolio/ for more details.
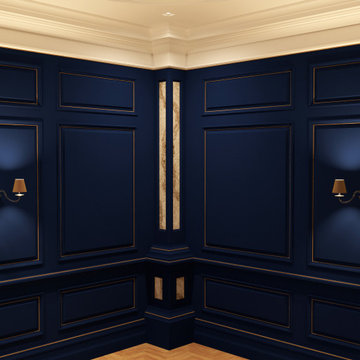
Luxury Interior Architecture.
The Imagine Collection
Inspiration for a formal enclosed living room in Other with blue walls, carpet, no tv, beige floor, coffered and panelled walls.
Inspiration for a formal enclosed living room in Other with blue walls, carpet, no tv, beige floor, coffered and panelled walls.
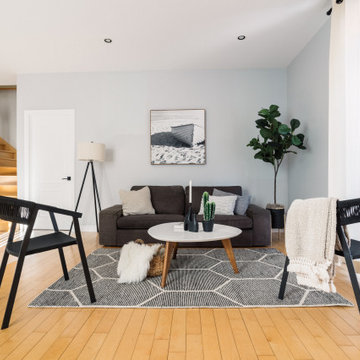
Photo of a large contemporary open concept living room in Montreal with blue walls, light hardwood floors, brown floor and coffered.
Living Room Design Photos with Blue Walls and Coffered
5