Living Room Design Photos with Blue Walls and Coffered
Refine by:
Budget
Sort by:Popular Today
101 - 120 of 145 photos
Item 1 of 3
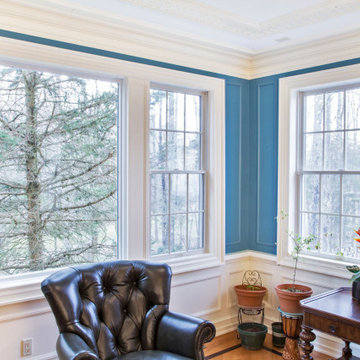
Classic foyer and interior woodwork in Princeton NJ.
For more about this project visit our website
wlkitchenandhome.com
Photo of a mid-sized traditional formal enclosed living room in Philadelphia with blue walls, no tv, brown floor, coffered and panelled walls.
Photo of a mid-sized traditional formal enclosed living room in Philadelphia with blue walls, no tv, brown floor, coffered and panelled walls.
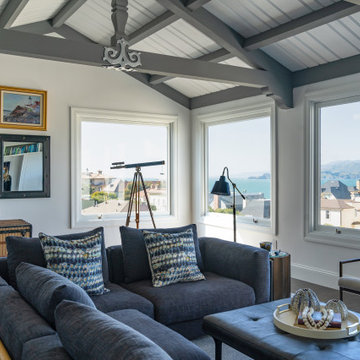
This eclectic, yet balanced, room weaves together the family’s maritime heritage and other precious heirlooms with modern-day touches. The man in the portrait is actually a distant relative and that family chest has a chilling story.
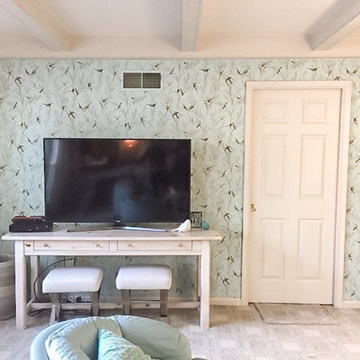
A beautiful living space with a lot of light through a full wall of windows. The homeowner had done some upgrades tot he room but disliked them and hired me to fix those mistakes and make the room light, bright and welcoming while maintaining her personal style.
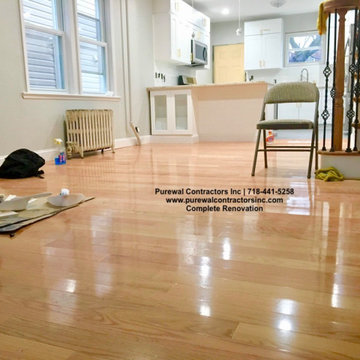
The primary home boasts a dual shower and tub combo, a shower with accent wall tile as a feature wall and then beautiful white tile that boasts as a one piece set but is 12x24 tiles. Purewal Team craft this home to have beautiful wood flooring, old craftmasn style steps and new plumbing and electrical
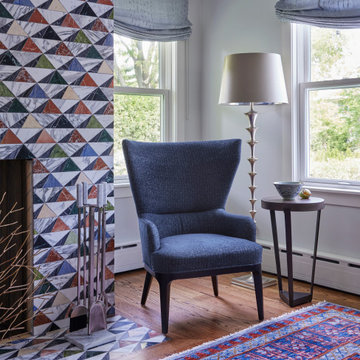
This is an example of a transitional open concept living room in Chicago with blue walls, medium hardwood floors, a standard fireplace, a tile fireplace surround, a wall-mounted tv, brown floor and coffered.
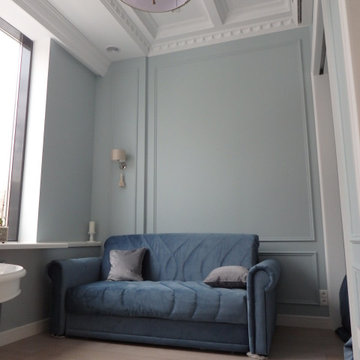
Планировка квартиры-студии.
Вся квартира - 53,5 кв.метра разделена на несколько традиционных зон (гостиная, спальня, кухня, прихожая, гардеробная и санузел). Однако, некоторые зоны проходные. Так, проход в гостиную организован через кухню (кухня как-бы расположена в прихожей, что совершенно не мешает удобству ее использования), а проход в зону спальни - через гостиную. Концепция планировки достаточно интересна - квартира предназначена для проживания одного человека или пары, и такое расположение комнат вполне способно компенсировать, например, одиночество прибывания отсутствием лишних дверей и коридоров. Проще говоря - так гораздо веселее
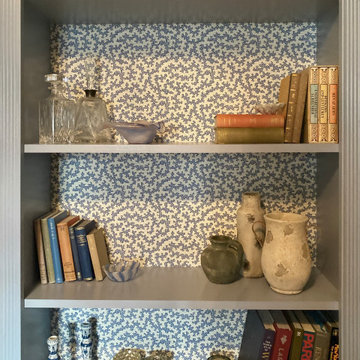
Widened opening into traditional middle room of a Victorian home, bespoke stained glass doors were made by local artisans, installed new fire surround, hearth & wood burner. Bespoke bookcases and mini bar were created to bring function to the once unused space. The taller wall cabinets feature bespoke brass mesh inlay which house the owners high specification stereo equipment with extensive music collection stored below. New solid oak parquet flooring. Installed new traditional cornice and ceiling rose to finish the room.
The room is awaiting a second armchair and side tables.

Photo : © Julien Fernandez / Amandine et Jules – Hotel particulier a Angers par l’architecte Laurent Dray.
Mid-sized transitional enclosed living room in Angers with a library, blue walls, light hardwood floors, a standard fireplace, no tv, beige floor, coffered and panelled walls.
Mid-sized transitional enclosed living room in Angers with a library, blue walls, light hardwood floors, a standard fireplace, no tv, beige floor, coffered and panelled walls.

Inspiration for an expansive transitional formal open concept living room in Milwaukee with blue walls, vinyl floors, a standard fireplace, a stone fireplace surround, a wall-mounted tv, brown floor and coffered.
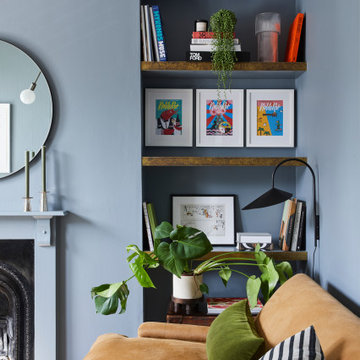
The living room at our Crouch End apartment project, creating a chic, cosy space to relax and entertain. A soft powder blue adorns the walls in a room that is flooded with natural light. Brass clad shelves bring a considered attention to detail, with contemporary fixtures contrasted with a traditional sofa shape.
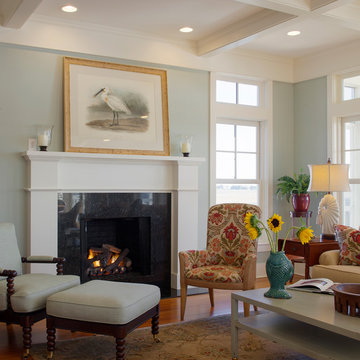
Atlantic Archives, Inc./Richard Leo Johnson
SGA Architecture LLC
Large beach style formal open concept living room in Charleston with blue walls, medium hardwood floors, a standard fireplace, a wood fireplace surround, no tv and coffered.
Large beach style formal open concept living room in Charleston with blue walls, medium hardwood floors, a standard fireplace, a wood fireplace surround, no tv and coffered.
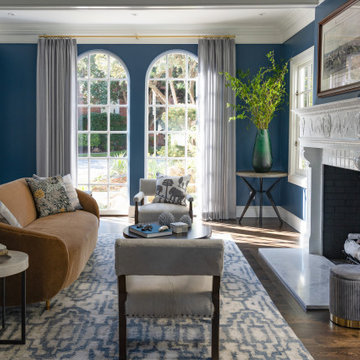
Photo of a large transitional enclosed living room in San Francisco with blue walls, dark hardwood floors, a standard fireplace, a wood fireplace surround, brown floor and coffered.
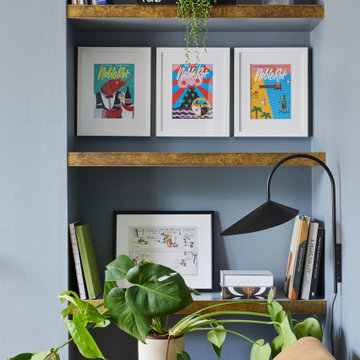
The living room at our Crouch End apartment project, creating a chic, cosy space to relax and entertain. A soft powder blue adorns the walls in a room that is flooded with natural light. Brass clad shelves bring a considered attention to detail, with contemporary fixtures contrasted with a traditional sofa shape.
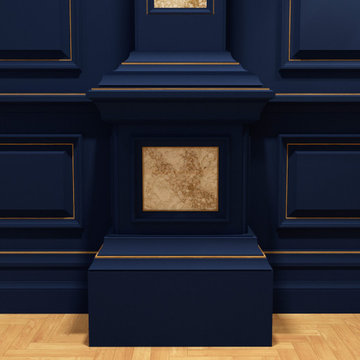
Luxury Interior Architecture.
The Imagine Collection
This is an example of a formal enclosed living room in Other with blue walls, carpet, no tv, beige floor, coffered and panelled walls.
This is an example of a formal enclosed living room in Other with blue walls, carpet, no tv, beige floor, coffered and panelled walls.
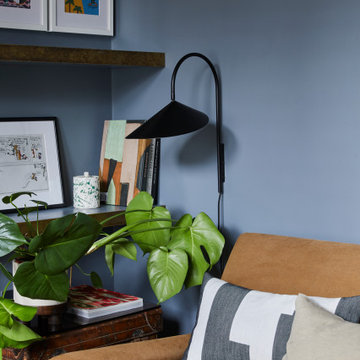
The living room at our Crouch End apartment project, creating a chic, cosy space to relax and entertain. A soft powder blue adorns the walls in a room that is flooded with natural light. Brass clad shelves bring a considered attention to detail, with contemporary fixtures contrasted with a traditional sofa shape.
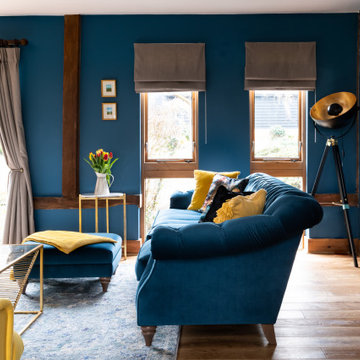
A cosy living room and eclectic bar area seamlessly merged, through the use of a simple yet effective colour palette and furniture placement.
The bar was a bespoke design and placed in such away that the architectural features, which were dividing the room, would be incorporated and therefore no longer be predominant.
The period beams, on the walls, were further enhanced by setting them against a contemporary colour, and wallpaper, with the wood element carried through to the new floor and bar.
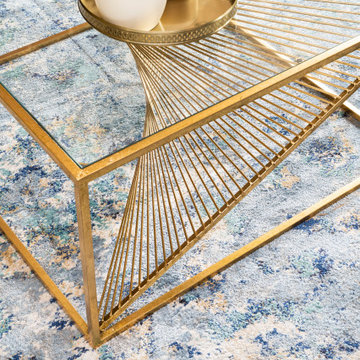
A cosy living room and eclectic bar area seamlessly merged, through the use of a simple yet effective colour palette and furniture placement.
The bar was a bespoke design and placed in such away that the architectural features, which were dividing the room, would be incorporated and therefore no longer be predominant.
The period beams, on the walls, were further enhanced by setting them against a contemporary colour, and wallpaper, with the wood element carried through to the new floor and bar.
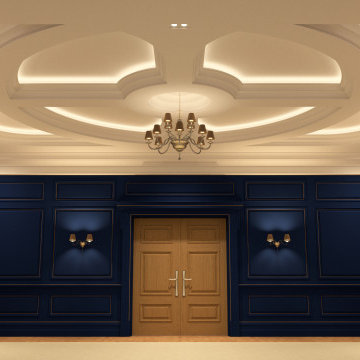
Luxury Interior Architecture.
The Imagine Collection
Design ideas for a living room in Other with blue walls, carpet, beige floor, coffered and panelled walls.
Design ideas for a living room in Other with blue walls, carpet, beige floor, coffered and panelled walls.
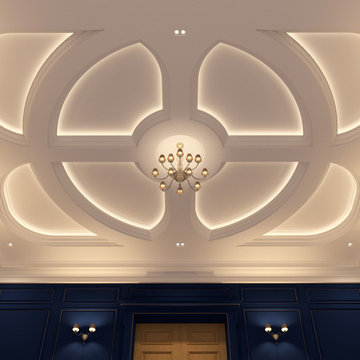
Luxury Interior Architecture.
The Imagine Collection
Inspiration for a formal enclosed living room in Other with blue walls, carpet, no tv, beige floor, coffered and panelled walls.
Inspiration for a formal enclosed living room in Other with blue walls, carpet, no tv, beige floor, coffered and panelled walls.
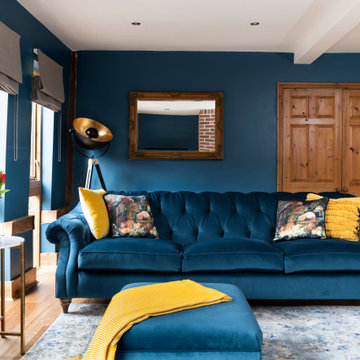
A cosy living room and eclectic bar area seamlessly merged, through the use of a simple yet effective colour palette and furniture placement.
The bar was a bespoke design and placed in such away that the architectural features, which were dividing the room, would be incorporated and therefore no longer be predominant.
The period beams, on the walls, were further enhanced by setting them against a contemporary colour, and wallpaper, with the wood element carried through to the new floor and bar.
Living Room Design Photos with Blue Walls and Coffered
6