Living Room Design Photos with Blue Walls and Medium Hardwood Floors
Refine by:
Budget
Sort by:Popular Today
21 - 40 of 5,419 photos
Item 1 of 3
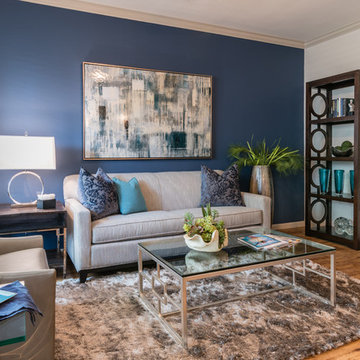
Designer: Laura Burton Interiors
Photo: Architectural Photography Group
This is an example of a mid-sized transitional open concept living room in Houston with blue walls, medium hardwood floors, no fireplace and no tv.
This is an example of a mid-sized transitional open concept living room in Houston with blue walls, medium hardwood floors, no fireplace and no tv.
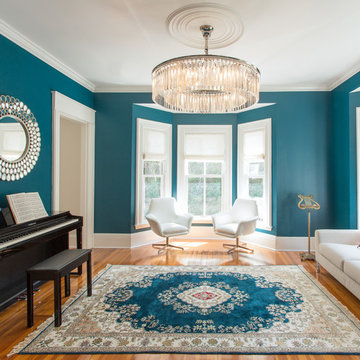
Eric Roth
Inspiration for a mid-sized transitional enclosed living room in Boston with a music area, blue walls, medium hardwood floors and no fireplace.
Inspiration for a mid-sized transitional enclosed living room in Boston with a music area, blue walls, medium hardwood floors and no fireplace.
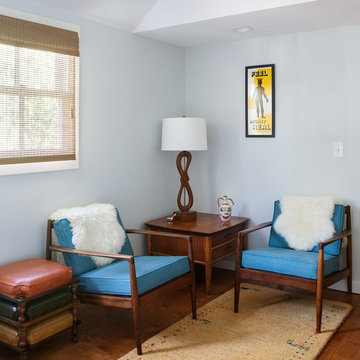
The stacked footstools can be separated for extra seating, the artwork, with a quote from SF funk/disco pioneer Sylvester, adds to the bright and cheerful groove and picks up the yellow from the traditional Gabbeh rug.
Photo by-Michele Lee Willson
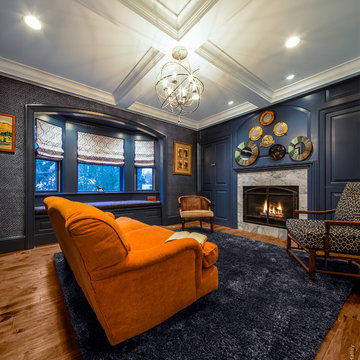
Photo: Patrick O'Malley
Photo of a mid-sized eclectic enclosed living room in Boston with blue walls, medium hardwood floors, a standard fireplace, a stone fireplace surround and no tv.
Photo of a mid-sized eclectic enclosed living room in Boston with blue walls, medium hardwood floors, a standard fireplace, a stone fireplace surround and no tv.
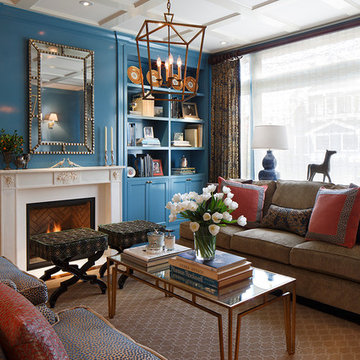
Drawing from the blue tones in the family’s heirloom tapestry, we chose Blue China by Valspar for the walls of this transitional living room. It ties the room together while evoking the feeling of antique shopping in New York City and admiring the Chinese porcelain that you find there. Vintage décor, a pair of custom-made traditional-style ottomans, and intricate patterned curtains are another nod to this history, while built-in bookshelves, a simple and refined fireplace, and the sleek frame of a chandelier offer modern touches that take this space from traditional to transitional.
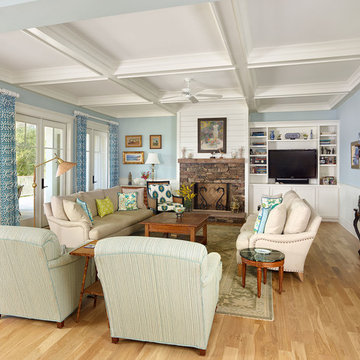
This is an example of a mid-sized beach style formal open concept living room in Charleston with medium hardwood floors, a standard fireplace, a stone fireplace surround, a built-in media wall, blue walls and brown floor.
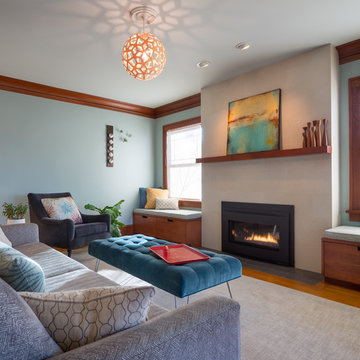
Photo of a midcentury formal living room in Portland with blue walls, medium hardwood floors, a ribbon fireplace and no tv.
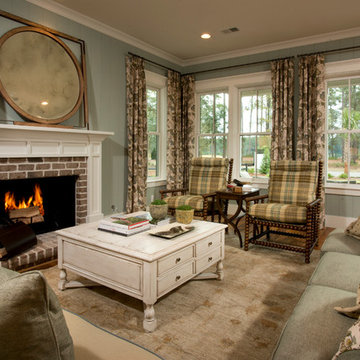
Photo of a mid-sized traditional open concept living room in Charleston with a standard fireplace, a brick fireplace surround, blue walls, medium hardwood floors, no tv and brown floor.
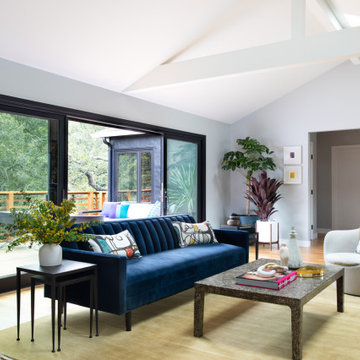
This smart home was designed by our Oakland studio with bright color, striking artwork, and sleek furniture.
---
Designed by Oakland interior design studio Joy Street Design. Serving Alameda, Berkeley, Orinda, Walnut Creek, Piedmont, and San Francisco.
For more about Joy Street Design, click here:
https://www.joystreetdesign.com/
To learn more about this project, click here:
https://www.joystreetdesign.com/portfolio/oakland-urban-tree-house
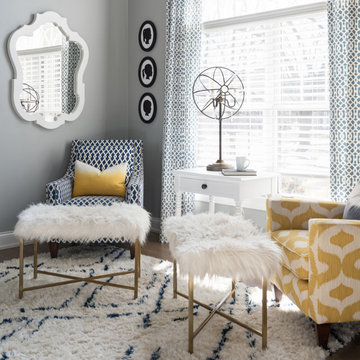
Photography by Picture Perfect House
This is an example of a mid-sized eclectic open concept living room in Chicago with blue walls, medium hardwood floors, grey floor and vaulted.
This is an example of a mid-sized eclectic open concept living room in Chicago with blue walls, medium hardwood floors, grey floor and vaulted.
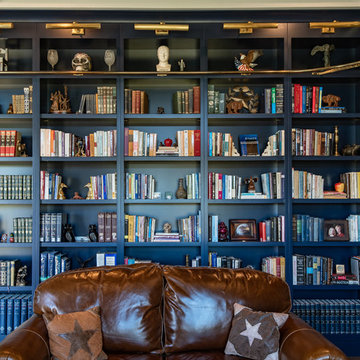
Design ideas for a mid-sized contemporary enclosed living room in Austin with a library, blue walls, medium hardwood floors, no fireplace, no tv and brown floor.
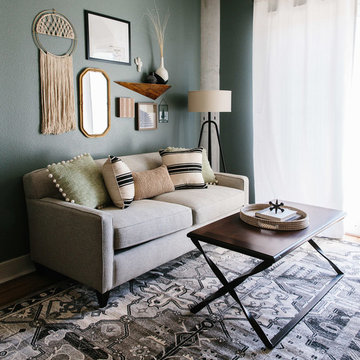
We had the pleasure of adding some serious style to this pied-a-terre located in the heart of Austin. With only 750 square feet, we were able to give this Airbnb property a chic combination of both Texan culture and contemporary style via locally sourced artwork and intriguing textiles.
We wanted the interior to be attractive to everyone who stepped in the door, so we chose an earth-toned color palette consisting of soft creams, greens, blues, and peach. Contrasting black accents and an eclectic gallery wall fill the space with a welcoming personality that also leaves a “city vibe” feel.
Designed by Sara Barney’s BANDD DESIGN, who are based in Austin, Texas and serving throughout Round Rock, Lake Travis, West Lake Hills, and Tarrytown.
For more about BANDD DESIGN, click here: https://bandddesign.com/
To learn more about this project, click here: https://bandddesign.com/downtown-austin-pied-a-terre/
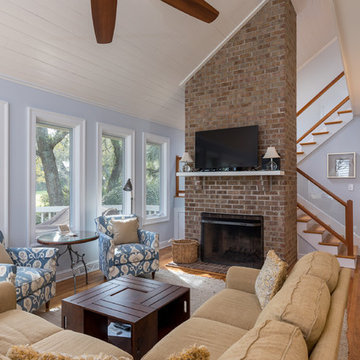
Rich King
This is an example of a mid-sized beach style open concept living room in Charleston with blue walls, medium hardwood floors, a standard fireplace, a brick fireplace surround and a wall-mounted tv.
This is an example of a mid-sized beach style open concept living room in Charleston with blue walls, medium hardwood floors, a standard fireplace, a brick fireplace surround and a wall-mounted tv.
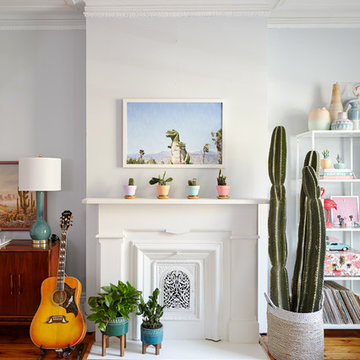
photos: Kyle Born
Inspiration for a large eclectic enclosed living room in New York with a home bar, blue walls, a standard fireplace, no tv, brown floor and medium hardwood floors.
Inspiration for a large eclectic enclosed living room in New York with a home bar, blue walls, a standard fireplace, no tv, brown floor and medium hardwood floors.
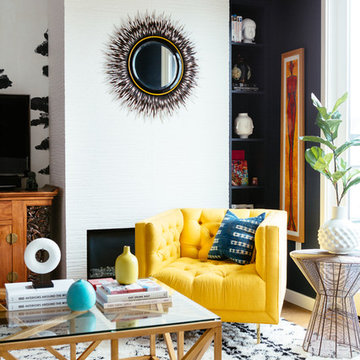
Colin Price Photography
Photo of a mid-sized transitional formal open concept living room in San Francisco with blue walls, medium hardwood floors, a corner fireplace, a tile fireplace surround and a wall-mounted tv.
Photo of a mid-sized transitional formal open concept living room in San Francisco with blue walls, medium hardwood floors, a corner fireplace, a tile fireplace surround and a wall-mounted tv.
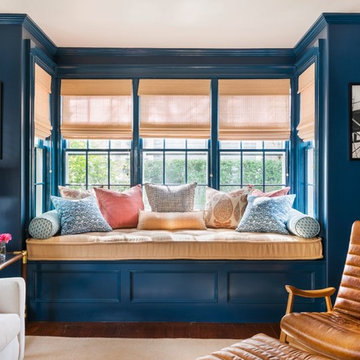
This is an example of a mid-sized traditional living room in Orange County with blue walls and medium hardwood floors.
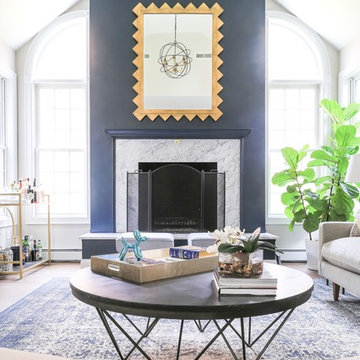
Mid-sized transitional living room in New York with blue walls, medium hardwood floors, a standard fireplace and a stone fireplace surround.
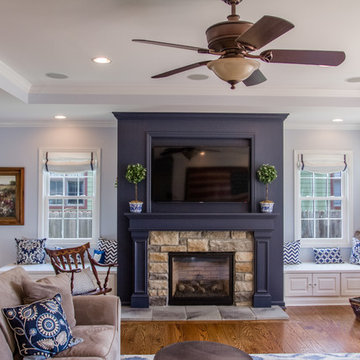
KCannon photography
This is an example of a large transitional open concept living room in Cincinnati with blue walls, medium hardwood floors, a standard fireplace, a stone fireplace surround and a built-in media wall.
This is an example of a large transitional open concept living room in Cincinnati with blue walls, medium hardwood floors, a standard fireplace, a stone fireplace surround and a built-in media wall.
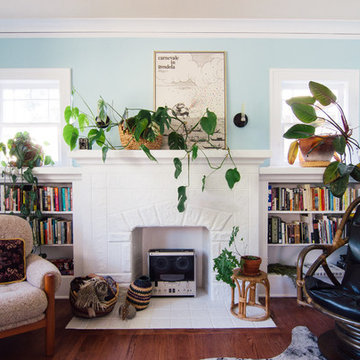
Photo: Alexandra Crafton © 2016 Houzz
Inspiration for a mid-sized eclectic living room in Portland with a library, blue walls, medium hardwood floors and no tv.
Inspiration for a mid-sized eclectic living room in Portland with a library, blue walls, medium hardwood floors and no tv.
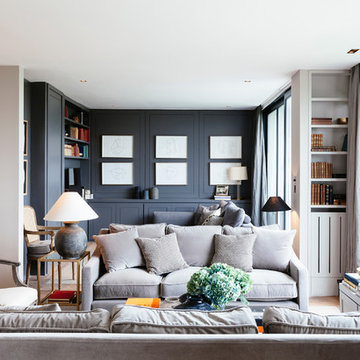
Nathalie Priem Photography
Contemporary open concept living room in London with blue walls, medium hardwood floors and no fireplace.
Contemporary open concept living room in London with blue walls, medium hardwood floors and no fireplace.
Living Room Design Photos with Blue Walls and Medium Hardwood Floors
2