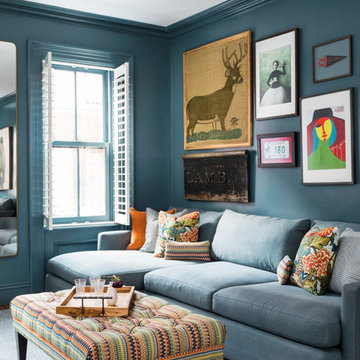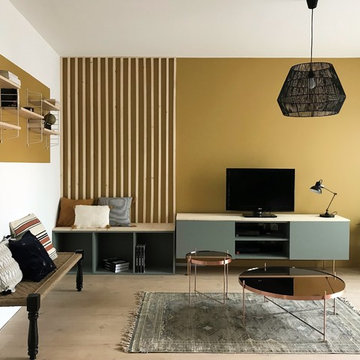Living Room Design Photos with Blue Walls and Yellow Walls
Refine by:
Budget
Sort by:Popular Today
101 - 120 of 31,321 photos
Item 1 of 3

Photographer: Henry Woide
- www.henrywoide.co.uk
Architecture: 4SArchitecture
Small contemporary formal enclosed living room in London with blue walls, light hardwood floors, a wood stove, a brick fireplace surround and a corner tv.
Small contemporary formal enclosed living room in London with blue walls, light hardwood floors, a wood stove, a brick fireplace surround and a corner tv.
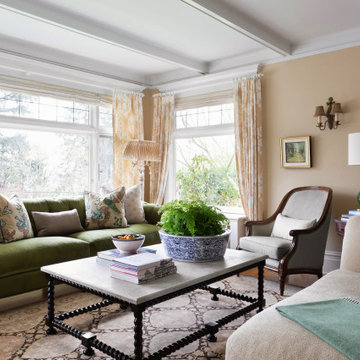
Photo of a mid-sized traditional formal enclosed living room in Seattle with yellow walls, light hardwood floors, a standard fireplace, a tile fireplace surround, no tv, coffered and wallpaper.
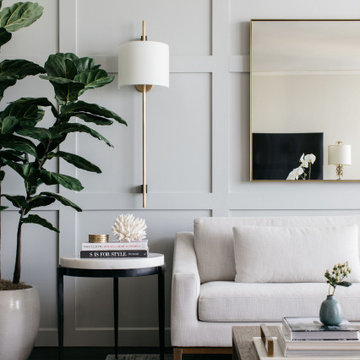
A high-rise living room with a view of Lake Michigan! The blues of the view outside inspired the palette for inside. The new wainscoting wall is clad in a blue/grey paint which provides the backdrop for the modern and clean-lined furnishings.
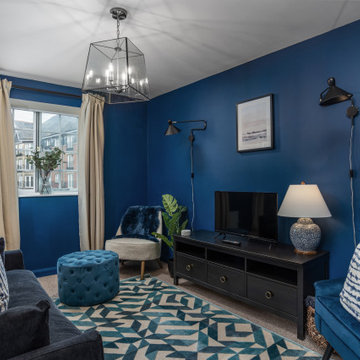
Transitional living room in West Midlands with blue walls, carpet, no fireplace, a freestanding tv and grey floor.
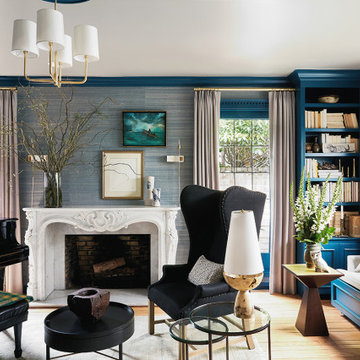
Our Principal Designer, Lynn Kloythanomsup of Landed Interiors & Homes, was selected by House Beautiful as a 'Next Wave' designer in May 2019. This honor is extended to notable designers on the rise, and the accompanying article covers some of Lynn's favorite products and design tips.
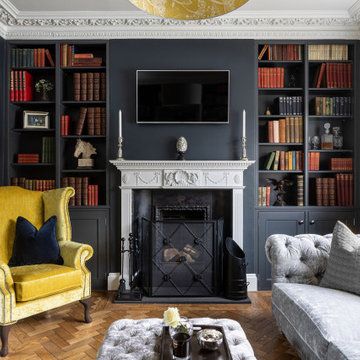
Inspiration for a mid-sized traditional formal enclosed living room in Essex with blue walls, medium hardwood floors, a wood stove, a plaster fireplace surround, a wall-mounted tv and brown floor.
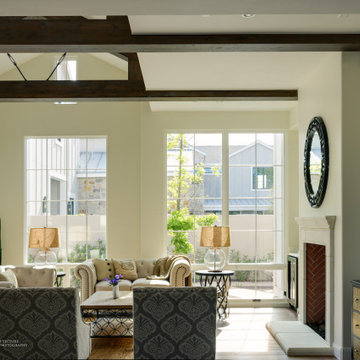
A fresh interpretation of the western farmhouse, The Sycamore, with its high pitch rooflines, custom interior trusses, and reclaimed hardwood floors offers irresistible modern warmth.
When merging the past indigenous citrus farms with today’s modern aesthetic, the result is a celebration of the Western Farmhouse. The goal was to craft a community canvas where homes exist as a supporting cast to an overall community composition. The extreme continuity in form, materials, and function allows the residents and their lives to be the focus rather than architecture. The unified architectural canvas catalyzes a sense of community rather than the singular aesthetic expression of 16 individual homes. This sense of community is the basis for the culture of The Sycamore.
The western farmhouse revival style embodied at The Sycamore features elegant, gabled structures, open living spaces, porches, and balconies. Utilizing the ideas, methods, and materials of today, we have created a modern twist on an American tradition. While the farmhouse essence is nostalgic, the cool, modern vibe brings a balance of beauty and efficiency. The modern aura of the architecture offers calm, restoration, and revitalization.
Located at 37th Street and Campbell in the western portion of the popular Arcadia residential neighborhood in Central Phoenix, the Sycamore is surrounded by some of Central Phoenix’s finest amenities, including walkable access to premier eateries such as La Grande Orange, Postino, North, and Chelsea’s Kitchen.
Project Details: The Sycamore, Phoenix, AZ
Architecture: Drewett Works
Builder: Sonora West Development
Developer: EW Investment Funding
Interior Designer: Homes by 1962
Photography: Alexander Vertikoff
Awards:
Gold Nugget Award of Merit – Best Single Family Detached Home 3,500-4,500 sq ft
Gold Nugget Award of Merit – Best Residential Detached Collection of the Year
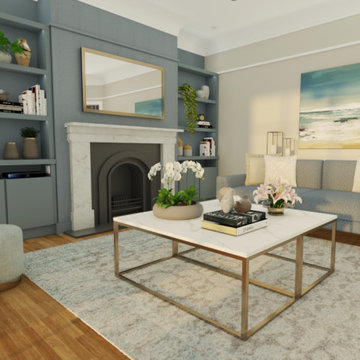
Beautiful, elegant and modern. Harmonious colour scheme, brass and brushed steel metal finishes.
This is an example of a mid-sized transitional formal enclosed living room in Other with blue walls, medium hardwood floors, a standard fireplace, a stone fireplace surround, a wall-mounted tv and brown floor.
This is an example of a mid-sized transitional formal enclosed living room in Other with blue walls, medium hardwood floors, a standard fireplace, a stone fireplace surround, a wall-mounted tv and brown floor.
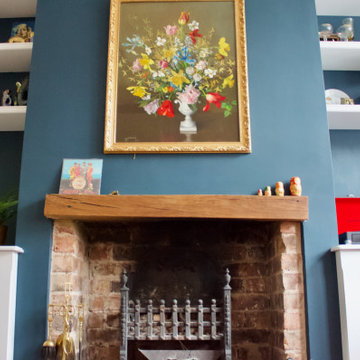
Photo of a mid-sized traditional enclosed living room in West Midlands with blue walls, medium hardwood floors, a standard fireplace, a brick fireplace surround and brown floor.
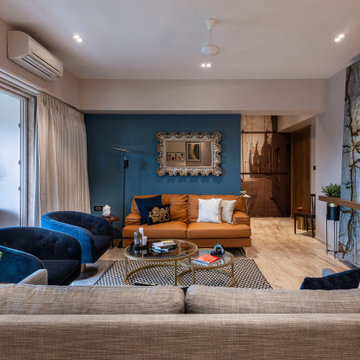
Design ideas for a contemporary living room in Mumbai with blue walls and beige floor.
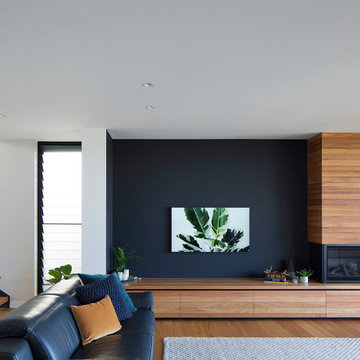
Photo of a contemporary living room in Sydney with blue walls, medium hardwood floors, a standard fireplace, a wood fireplace surround and brown floor.
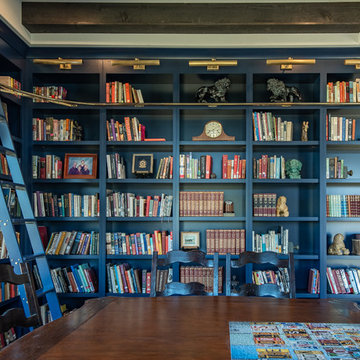
Inspiration for a mid-sized contemporary enclosed living room in Austin with a library, blue walls, medium hardwood floors, no fireplace, no tv and brown floor.
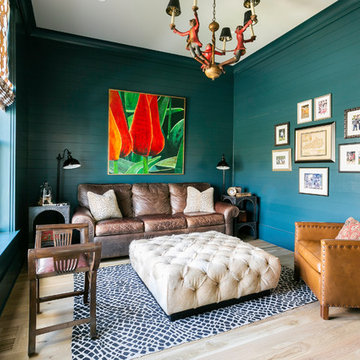
Beach style enclosed living room in Charleston with blue walls, light hardwood floors and beige floor.
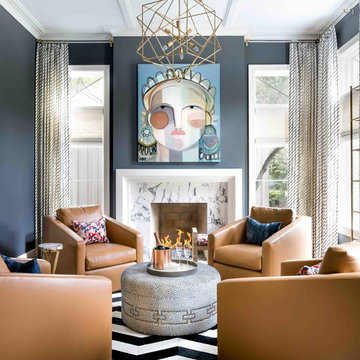
Photo of a beach style formal living room in Dallas with blue walls, a standard fireplace and a stone fireplace surround.
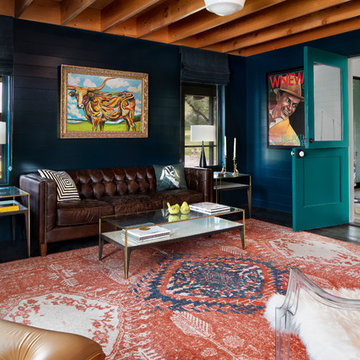
Living room connected to entry/breezeway/dining through dutch door. Stained fir joists cap walls painted Sherwin William, Dark Night.
Photo by Paul Finkel
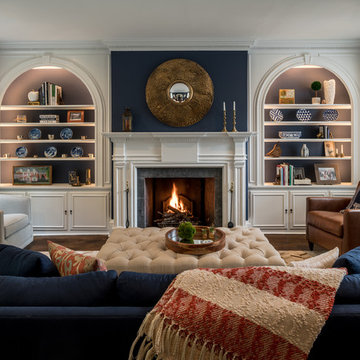
Angle Eye Photography
Photo of a mid-sized country enclosed living room in Philadelphia with blue walls, medium hardwood floors, a standard fireplace, a stone fireplace surround, no tv and brown floor.
Photo of a mid-sized country enclosed living room in Philadelphia with blue walls, medium hardwood floors, a standard fireplace, a stone fireplace surround, no tv and brown floor.
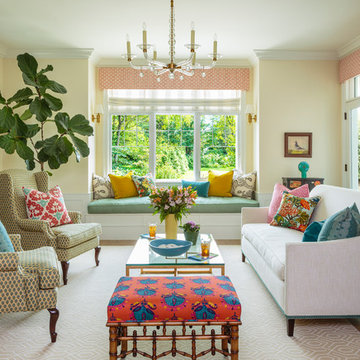
Mark Lohman
Photo of a mid-sized country formal enclosed living room in Los Angeles with yellow walls, medium hardwood floors, a standard fireplace, a stone fireplace surround, no tv and brown floor.
Photo of a mid-sized country formal enclosed living room in Los Angeles with yellow walls, medium hardwood floors, a standard fireplace, a stone fireplace surround, no tv and brown floor.
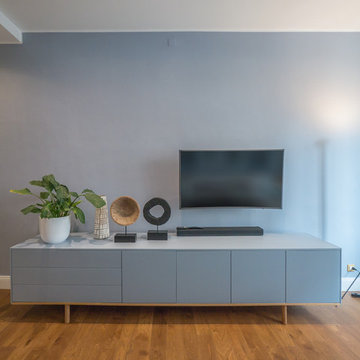
Liadesign
Inspiration for a mid-sized contemporary open concept living room with blue walls, medium hardwood floors and brown floor.
Inspiration for a mid-sized contemporary open concept living room with blue walls, medium hardwood floors and brown floor.
Living Room Design Photos with Blue Walls and Yellow Walls
6
