All TVs Living Room Design Photos with Blue Walls
Refine by:
Budget
Sort by:Popular Today
161 - 180 of 7,020 photos
Item 1 of 3
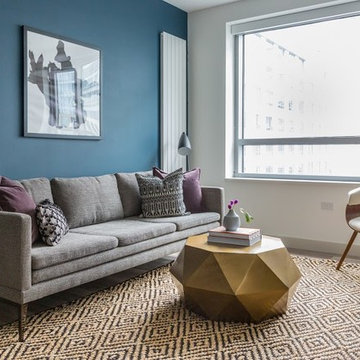
Design ideas for a small eclectic open concept living room in San Francisco with blue walls, light hardwood floors, a freestanding tv and beige floor.
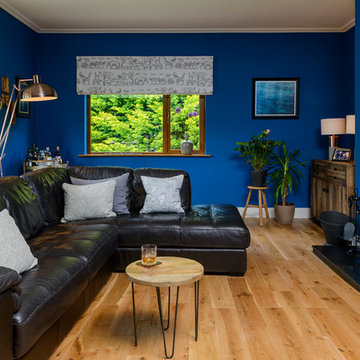
Photo: Pawel Nowak
Photo of a large eclectic enclosed living room in Other with blue walls, medium hardwood floors, a standard fireplace, a metal fireplace surround and a freestanding tv.
Photo of a large eclectic enclosed living room in Other with blue walls, medium hardwood floors, a standard fireplace, a metal fireplace surround and a freestanding tv.
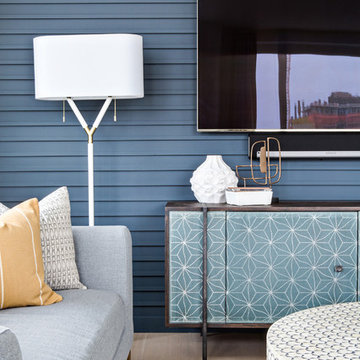
This is an example of a large midcentury formal open concept living room in Los Angeles with blue walls, light hardwood floors, a wall-mounted tv and beige floor.
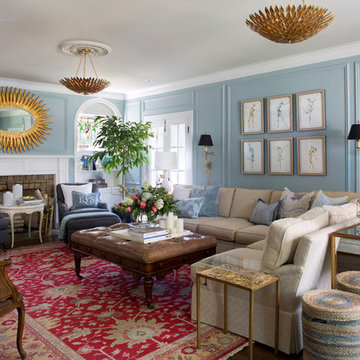
Emily Minton Redfield
Design ideas for a large traditional enclosed living room in St Louis with blue walls, dark hardwood floors, a standard fireplace, a stone fireplace surround and a wall-mounted tv.
Design ideas for a large traditional enclosed living room in St Louis with blue walls, dark hardwood floors, a standard fireplace, a stone fireplace surround and a wall-mounted tv.
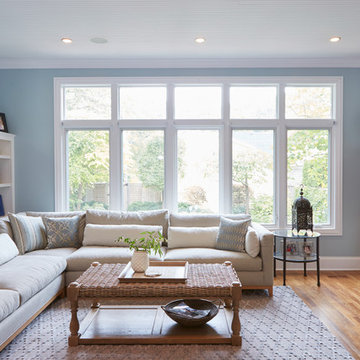
Christy Clow Photography Chicago
Photo of a beach style living room in Chicago with blue walls, light hardwood floors and a wall-mounted tv.
Photo of a beach style living room in Chicago with blue walls, light hardwood floors and a wall-mounted tv.
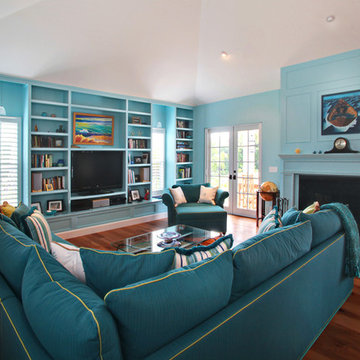
Photo by Ron Rosenzweig
Design ideas for a tropical living room in Miami with blue walls, a standard fireplace and a freestanding tv.
Design ideas for a tropical living room in Miami with blue walls, a standard fireplace and a freestanding tv.
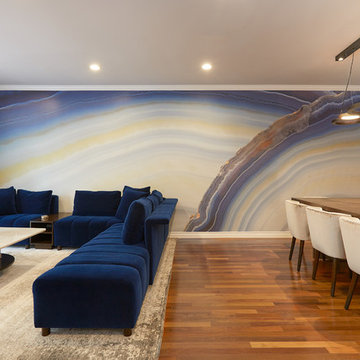
The large scale agate wall created a unique focal point in this living room.
Designed by: D Richards Interiors, Jila Parva
Photographer: Abran Rubiner

Photo of a mid-sized transitional living room in Other with blue walls, laminate floors, a standard fireplace, a wood fireplace surround, a wall-mounted tv and brown floor.
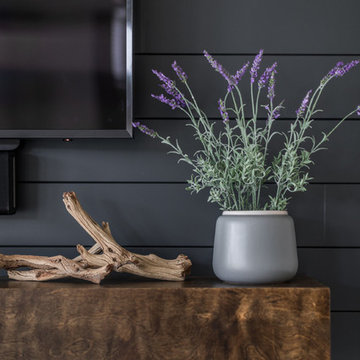
Photo of a mid-sized transitional enclosed living room in Indianapolis with blue walls, carpet, a standard fireplace, a tile fireplace surround, a wall-mounted tv and beige floor.
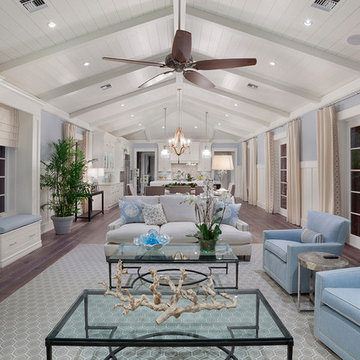
This casual coastal home is a serene getaway. With different shades of blue and beach-inspired accent pieces, this home creates a restful place to recline after being out by the water.
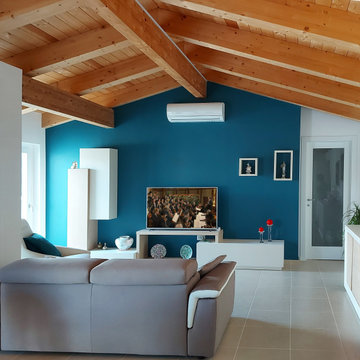
La mansarda è sempre stato un ambiente suggestivo: l’intreccio delle travi in legno e la forma avvolgente della copertura è un immediato richiamo alla natura e i suoi colori. Il progetto ha creato ambienti fluidi e puliti con la muratura ridotta all’essenziale per una casa versatile da vivere in tanti modi ed occasioni diverse.
L’ingresso si apre direttamente su un ambiente openspace con la zona pranzo, un angolo studio e la zona relax con divani e tv. Due balconi illuminano lo spazio. La parete di fondo è messa in evidenza da un deciso blu ottanio, un forte richiamo al colore del cielo, esaltato dal contrasto con il bianco e con le tonalità del legno.
L’arredamento è misurato: elementi bianchi per il tavolo da pranzo e per la madia in legno. Sulla parete blu, il mobile è composto da una base che si ancora al suolo e elementi che si liberano nella parte alta della parete caratterizzata dalla forma triangolare del tetto. Il controllo sulle forme ed il contrasto dei colori esalta la forza vitale dello spazio.
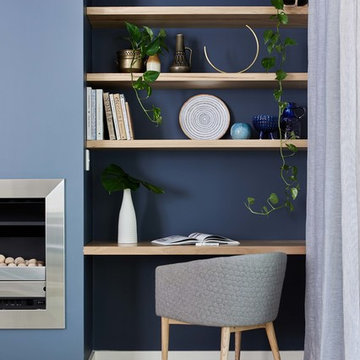
Design ideas for a scandinavian open concept living room in Melbourne with blue walls, light hardwood floors and a freestanding tv.
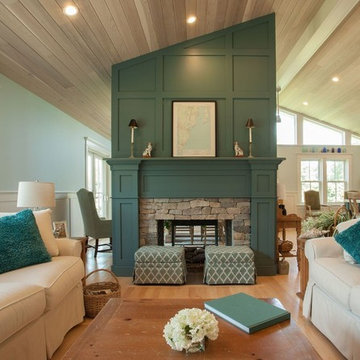
Design ideas for a mid-sized beach style open concept living room in Providence with blue walls, light hardwood floors, a two-sided fireplace, a stone fireplace surround and a wall-mounted tv.
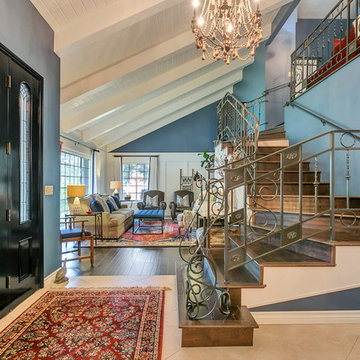
This family residing on North Euclid in Upland, requested a living room they could actually live in. A space that was not too formal but nodded toward formality in a subtle way. They wanted a space where many people could gather, converse, watch TV and simply relax. The look I created I call “California French Country”. I achieved this by designing the room in layers. First I started with new dark wood floors to match their staircase. Then I had Board and Batten installed to accentuate ceiling height and give the room more structure. Next, the walls were painted above the Board and Batten Mood Indigo by Behr and the ceiling beams white for a clean, classic, crisp, fresh look. I designed custom inverted pleat drapes with a navy blue band to be installed. A new chandelier in loft area was installed to go with the existing entry chandelier from Restoration Hardware. Then it was time to furnish the space according to my new space plan. I used a mix of new and existing pieces, which most were repurposed and refinished. New furnishings included a goose down sofa, wool rug, tufted navy ottoman. Existing pieces I reused were the armoire which I had finished in a cranberry to match loft chaise. A wing back chair , ottoman, cane back chair and client’s entry bench that was made by her father were all reupholstered. I had a custom marble table top fabricated to sit atop 2 antique Chinese meal box holders that the client has been holding on to, which created the perfect entry table. I accessorized the room with red, blue and white accents to give the room that “lived in” feeling. The loft houses a large antique mirror that I found in a local shop, a velvet chaise to lounge and their daughter’s artwork was hung in the loft area to make the space feel like their own little getaway.
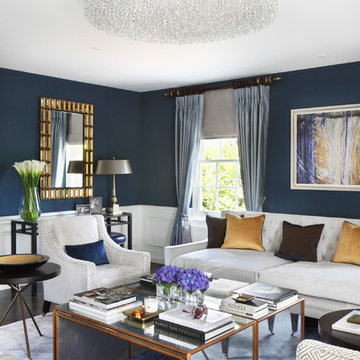
The heart of the home is the reception room where deep blues from the Tyrrhenian Seas beautifully coalesce with soft whites and soupçons of antique gold under a bespoke chandelier of 1,800 hand-hung crystal droplets.
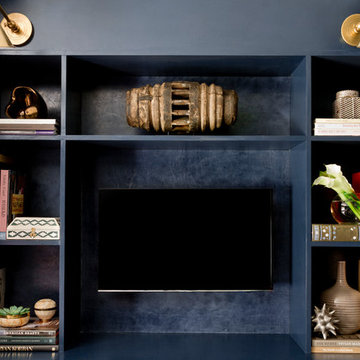
Design ideas for an eclectic enclosed living room in New York with a library, blue walls and a built-in media wall.
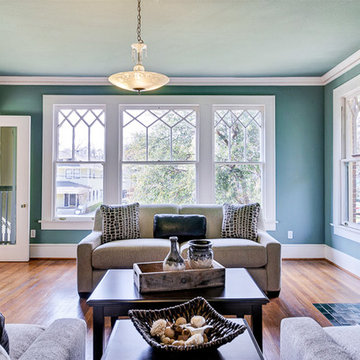
www.uniqueexposurephotography.com
Arts and crafts enclosed living room in Dallas with blue walls, medium hardwood floors, a standard fireplace, a tile fireplace surround and a concealed tv.
Arts and crafts enclosed living room in Dallas with blue walls, medium hardwood floors, a standard fireplace, a tile fireplace surround and a concealed tv.
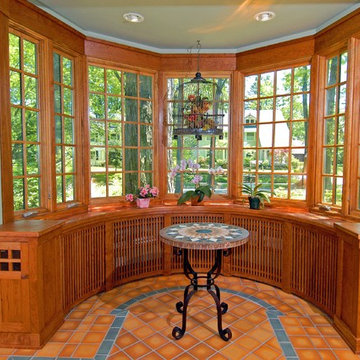
The homeowners wanted to remodel the space to make it into "a pleasant media room where we could sit for a cozy evening of TV viewing" in the winter as well as summer. An artistic couple, they described what they wanted, giving us sketches, photographs and pictures torn from magazines. Photo Credit: Marc Golub
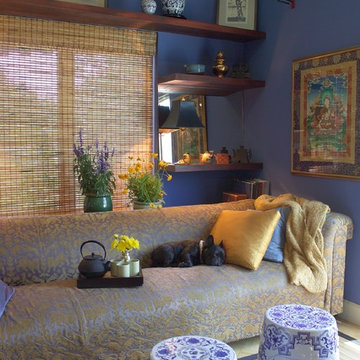
Asia-inspired. In this family room, bamboo blinds soften the light and take on an Asian feel when paired with ceramic Chinese garden stools and Far East artwork.
The Asian theme of this sitting area and office is carried with bamboo, ceramic garden benches and collected pieces
Asia-inspired. In this family room, bamboo blinds soften the light and take on an Asian feel when paired with ceramic Chinese garden stools and Far East artwork.
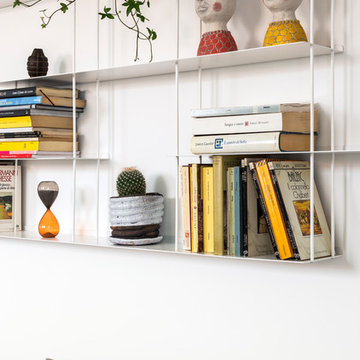
Dettaglio della parete sopra al divano con libreria Kriptonite, modello Crossing.
This is an example of a mid-sized open concept living room in Milan with a library, blue walls, medium hardwood floors and a freestanding tv.
This is an example of a mid-sized open concept living room in Milan with a library, blue walls, medium hardwood floors and a freestanding tv.
All TVs Living Room Design Photos with Blue Walls
9