All TVs Living Room Design Photos with Blue Walls
Refine by:
Budget
Sort by:Popular Today
101 - 120 of 7,020 photos
Item 1 of 3
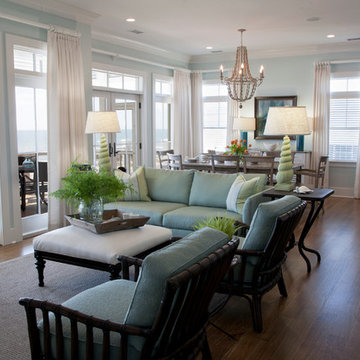
Tanya Boggs Photography
Design ideas for a beach style living room in Charleston with blue walls, medium hardwood floors and a wall-mounted tv.
Design ideas for a beach style living room in Charleston with blue walls, medium hardwood floors and a wall-mounted tv.

This bay-fronted living room was transformedww thanks to a new bold colour scheme. We added panelling to create depth with a deep blue on the walls and tonal grey to lower the tall ceilings and create a more intimate setting. The furniture was replaced with bespoke sofa and fabric from British sofa maker William Yeoward. The gas fireplace was also replaced and curtains lined with a border to give them a new lease of life.
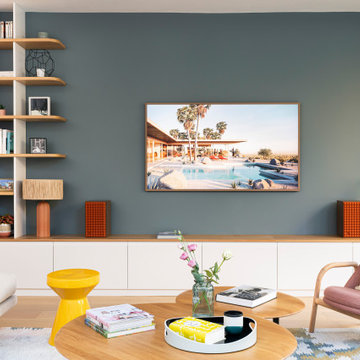
Photo of a large contemporary formal open concept living room in London with blue walls, light hardwood floors, a wall-mounted tv and beige floor.

Inspiration for a mid-sized beach style open concept living room in Orlando with blue walls, vinyl floors, a wall-mounted tv, brown floor, timber and wallpaper.
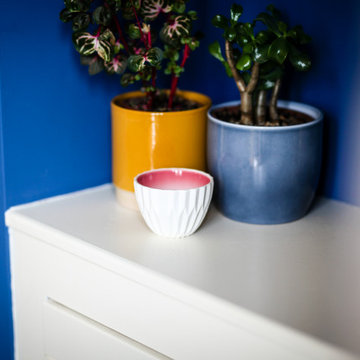
The refresh living room in Little Greene 'Woad'. The client was brave and went for it with the colour use, extending above the picture rail and making the room feel larger yet warming and inviting too.
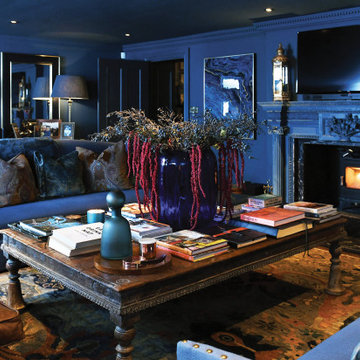
Photo of a mid-sized traditional formal living room in Other with blue walls, medium hardwood floors, a wood stove, a wood fireplace surround, a wall-mounted tv and brown floor.
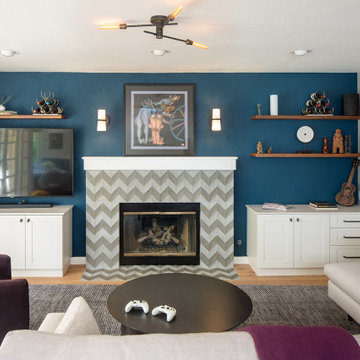
Mid-sized transitional open concept living room in San Diego with blue walls, a standard fireplace, a tile fireplace surround and a wall-mounted tv.
![[PROJET - Réceptionné] Rénovation d'un espace de vie - Chevilly Larue](https://st.hzcdn.com/fimgs/6561f94a012fb299_0336-w360-h360-b0-p0--.jpg)
Après un confinement et la mise en place du télé travail ce salon manquait d'harmonie et d'ergonomie pour l'ensemble des activités : travail, repas, jeux, repos ...
L'idée était donc de concevoir un ensemble de rangements linéaire et épuré permettant de stocker des livres, dvd, jeux vidéos, chaîne hi-fi, matériel informatique, documents et dossiers de travail ...
Le projet c'est donc décidé sur un seul mur de la pièce, avec des placards/niches toute hauteur, un meuble bas et un espace bureau au dessus duquel on retrouve également des rangements.
Le panneau de bois habille le mur, tout en permettant de dissimuler la partie technique (électricité, équerre du bureau ...).
Tous les éléments sont stockés et dissimulés pour un résultat épuré et harmonieux.

This blank-slate ranch house gets a lively, era-appropriate update for short term rental. Vintage albums, an original mid--century coffee table and a retro lamp pair with modern reproductions to create modern, livable, pet-friendly space.
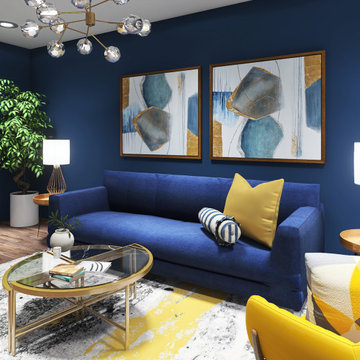
This living room was designed for a young dynamic lady. She wanted a design that shows her bold personality. What better way to show bold and braveness with these bright features.
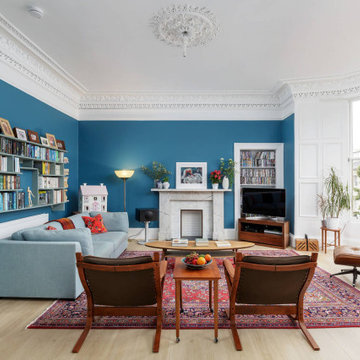
Photo of a transitional open concept living room in Edinburgh with blue walls, a standard fireplace, a stone fireplace surround, light hardwood floors, a freestanding tv and beige floor.
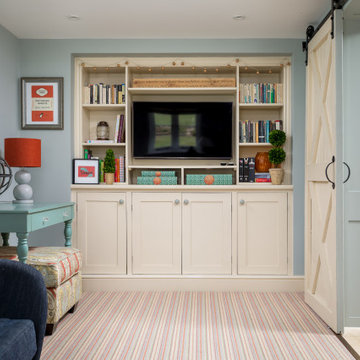
Inspiration for a mid-sized country formal enclosed living room in Gloucestershire with blue walls, carpet, a wall-mounted tv and multi-coloured floor.
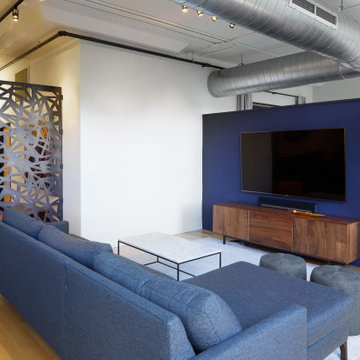
Inspiration for a mid-sized modern loft-style living room in Portland with blue walls, light hardwood floors, no fireplace and a wall-mounted tv.
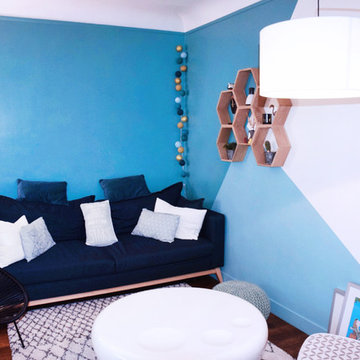
Aménagement & décoration d'une pièce à vivre avec cuisine ouverte.
Inspiration for a small modern open concept living room in Paris with blue walls, medium hardwood floors, no fireplace, a freestanding tv, brown floor and a home bar.
Inspiration for a small modern open concept living room in Paris with blue walls, medium hardwood floors, no fireplace, a freestanding tv, brown floor and a home bar.
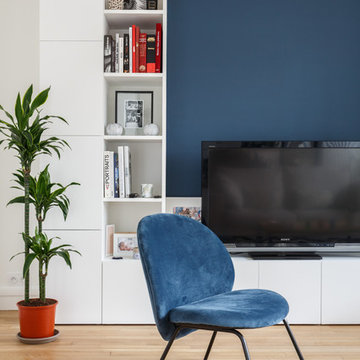
Alexis et Romina ont fait l'acquisition de l'appartement voisin au leur dans le but d'agrandir la surface de vie de leur nouvelle famille. Nous avons défoncé la cloison qui liait les deux appartements. A la place, nous avons installé une verrière, en guise de séparation légère entre la salle à manger et la cuisine. Nous avons fini le chantier 15 jours avant afin de leur permettre de fêter Noël chez eux.
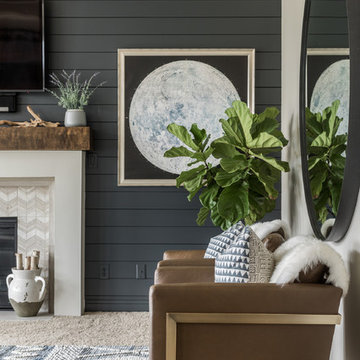
Photo of a mid-sized modern enclosed living room in Indianapolis with blue walls, carpet, a standard fireplace, a tile fireplace surround, a wall-mounted tv and beige floor.
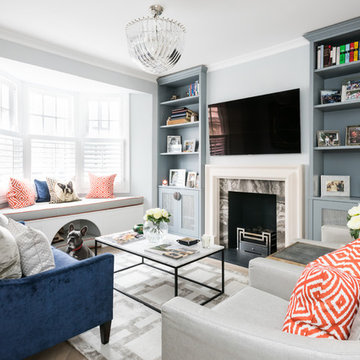
Inspiration for a transitional living room in London with blue walls, a standard fireplace, a stone fireplace surround and a wall-mounted tv.
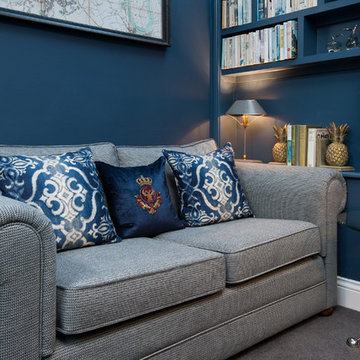
Tracey Bloxham - Inside Story Photography
Small contemporary open concept living room in Other with blue walls, carpet, grey floor and a built-in media wall.
Small contemporary open concept living room in Other with blue walls, carpet, grey floor and a built-in media wall.
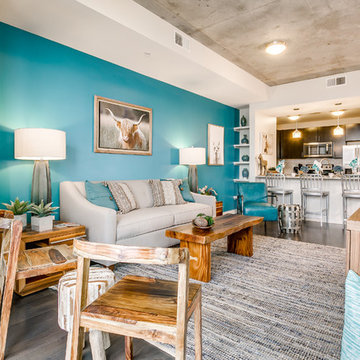
The living room is the centerpiece for this farm animal chic apartment, blending urban, modern & rustic in a uniquely Dallas feel.
Photography by Anthony Ford Photography and Tourmaxx Real Estate Media
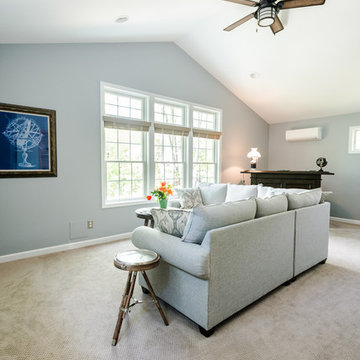
The addition features a comfortable living and entertaining space, a barn-door opening to a workout room, and a storage area with custom-sized shelving units for additional organization. The additional exterior lighting creates a welcoming atmosphere throughout the evening. Each detail of the design – from the size of the exercise room to fit their new machinery to the custom built-in cabinets that display their handmade ship models – was tailor-made for maximum use and enjoyment.
All TVs Living Room Design Photos with Blue Walls
6