Living Room Design Photos with Brown Floor and Recessed
Refine by:
Budget
Sort by:Popular Today
61 - 80 of 1,686 photos
Item 1 of 3
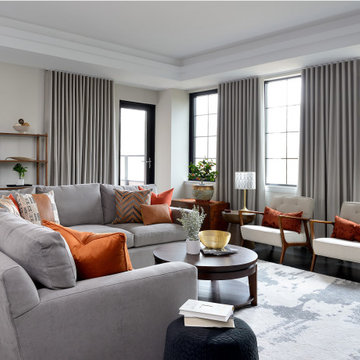
Mid-sized contemporary open concept living room in Toronto with beige walls, dark hardwood floors, a built-in media wall, brown floor and recessed.
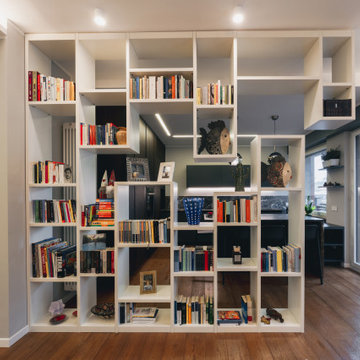
Vista della libreria appesa disegnata su misura e fatta realizzare da falegname. E' stata studia per svolgere la funzione di quinta scenografica e di separazione tra i due ambienti.
Foto di Simone Marulli
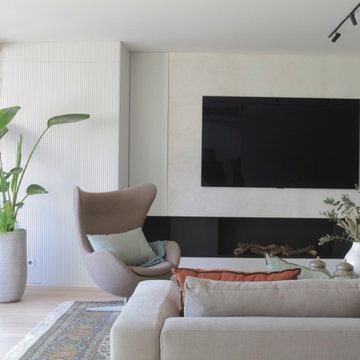
Large contemporary open concept living room in Barcelona with a library, grey walls, light hardwood floors, a ribbon fireplace, a metal fireplace surround, a built-in media wall, decorative wall panelling, brown floor and recessed.

We created bright and airy living room with neutral colour scheme for the living room for our Belgravia Project.
This is an example of a large transitional formal enclosed living room in London with beige walls, a wall-mounted tv, wallpaper, light hardwood floors, a standard fireplace, a stone fireplace surround, brown floor and recessed.
This is an example of a large transitional formal enclosed living room in London with beige walls, a wall-mounted tv, wallpaper, light hardwood floors, a standard fireplace, a stone fireplace surround, brown floor and recessed.
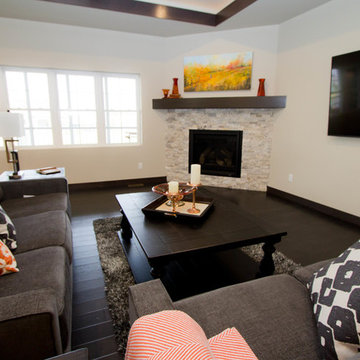
Tracy T. Photography
This is an example of a large traditional formal open concept living room in Other with beige walls, dark hardwood floors, a corner fireplace, a stone fireplace surround, a wall-mounted tv, brown floor and recessed.
This is an example of a large traditional formal open concept living room in Other with beige walls, dark hardwood floors, a corner fireplace, a stone fireplace surround, a wall-mounted tv, brown floor and recessed.
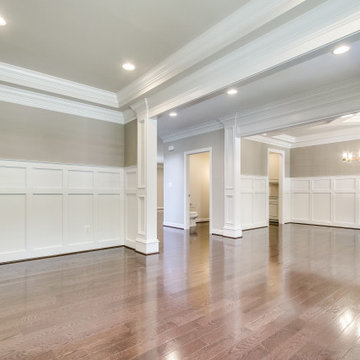
Photo of a mid-sized arts and crafts formal open concept living room in DC Metro with grey walls, dark hardwood floors, no fireplace, brown floor, recessed and decorative wall panelling.
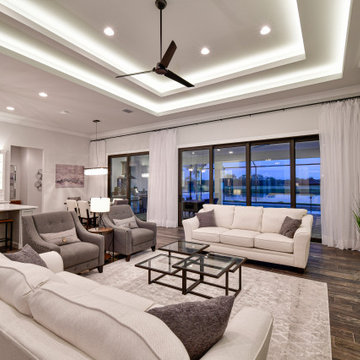
Our newest model home - the Avalon by J. Michael Fine Homes is now open in Twin Rivers Subdivision - Parrish FL
visit www.JMichaelFineHomes.com for all photos.
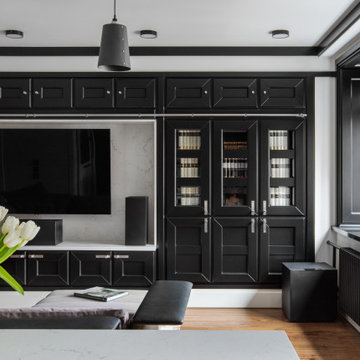
В проекте небольшой квартиры площадью 66м2 в старом кирпичном доме в ЦАО Москвы мы постарались создать рафинированное и премиальное пространство для жизни молодого гедониста. Несущая стена делит квартиру на 2 части, пространства по бокам от неё полностью перепланированы — справа open-space кухни-гостиной, слева приватная зона.
Ядром общего пространства является мебельный элемент, включающий шкаф для одежды со стороны прихожей и бытовую технику с витринами со стороны кухни. Напротив - гостиная, центром композиции которой служит библиотека с ТВ по центру. В центре кухни расположен остров, который объединен единой столешницей из искусственного камня с небольшим обеденным столом.
Все предметы мебели изготовлены на заказ по эскизам архитекторов.
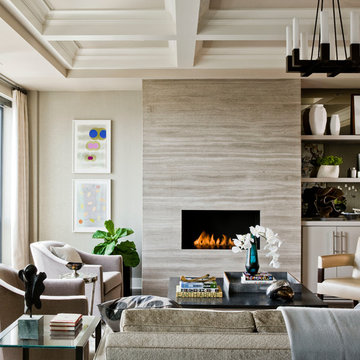
Photography by Michael J. Lee
Large transitional formal open concept living room in Boston with beige walls, a ribbon fireplace, medium hardwood floors, a stone fireplace surround, no tv, brown floor and recessed.
Large transitional formal open concept living room in Boston with beige walls, a ribbon fireplace, medium hardwood floors, a stone fireplace surround, no tv, brown floor and recessed.
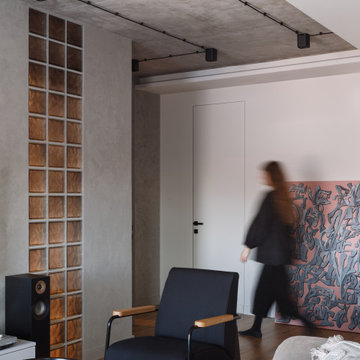
Микс из минимализма и лофта дополнили азиатским декором. При участии стилиста в интерьере появился бонсай, японские книги и холст Максима Имы.
Design ideas for a mid-sized industrial living room in Saint Petersburg with grey walls, laminate floors, brown floor, recessed and panelled walls.
Design ideas for a mid-sized industrial living room in Saint Petersburg with grey walls, laminate floors, brown floor, recessed and panelled walls.
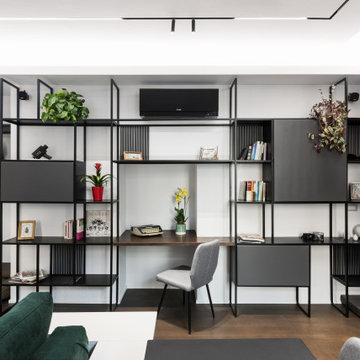
This is an example of a small industrial open concept living room in Rome with a library, white walls, dark hardwood floors, brown floor, recessed and wood walls.

This 1910 West Highlands home was so compartmentalized that you couldn't help to notice you were constantly entering a new room every 8-10 feet. There was also a 500 SF addition put on the back of the home to accommodate a living room, 3/4 bath, laundry room and back foyer - 350 SF of that was for the living room. Needless to say, the house needed to be gutted and replanned.
Kitchen+Dining+Laundry-Like most of these early 1900's homes, the kitchen was not the heartbeat of the home like they are today. This kitchen was tucked away in the back and smaller than any other social rooms in the house. We knocked out the walls of the dining room to expand and created an open floor plan suitable for any type of gathering. As a nod to the history of the home, we used butcherblock for all the countertops and shelving which was accented by tones of brass, dusty blues and light-warm greys. This room had no storage before so creating ample storage and a variety of storage types was a critical ask for the client. One of my favorite details is the blue crown that draws from one end of the space to the other, accenting a ceiling that was otherwise forgotten.
Primary Bath-This did not exist prior to the remodel and the client wanted a more neutral space with strong visual details. We split the walls in half with a datum line that transitions from penny gap molding to the tile in the shower. To provide some more visual drama, we did a chevron tile arrangement on the floor, gridded the shower enclosure for some deep contrast an array of brass and quartz to elevate the finishes.
Powder Bath-This is always a fun place to let your vision get out of the box a bit. All the elements were familiar to the space but modernized and more playful. The floor has a wood look tile in a herringbone arrangement, a navy vanity, gold fixtures that are all servants to the star of the room - the blue and white deco wall tile behind the vanity.
Full Bath-This was a quirky little bathroom that you'd always keep the door closed when guests are over. Now we have brought the blue tones into the space and accented it with bronze fixtures and a playful southwestern floor tile.
Living Room & Office-This room was too big for its own good and now serves multiple purposes. We condensed the space to provide a living area for the whole family plus other guests and left enough room to explain the space with floor cushions. The office was a bonus to the project as it provided privacy to a room that otherwise had none before.
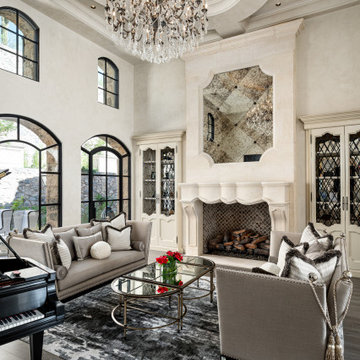
Design ideas for an open concept living room in Phoenix with beige walls, dark hardwood floors, a standard fireplace, brown floor and recessed.
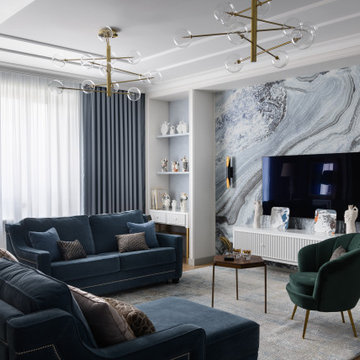
Photo of a large contemporary open concept living room in Novosibirsk with blue walls, a wall-mounted tv, brown floor, medium hardwood floors, recessed and wallpaper.
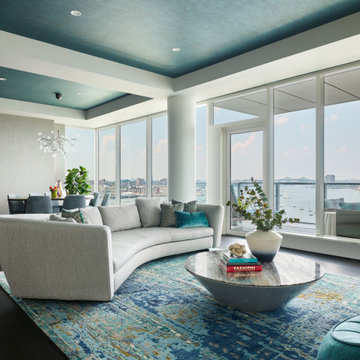
It’s all about the view, with a seamless transition from outdoors to inside. We love the modern twist on the traditional waterfront theme, as the ocean is reflected in the hand woven turquoise and blue rug. A custom deep curved sofa provides plenty of family seating, angled for both conversation and a perfect view. The curved shapes of the sofa, coffee table and teal swivel chairs bring softer edges to the condo’s strong architectural angles. The wallpapered tray ceilings mirror the endless sky view from the surrounding windows.
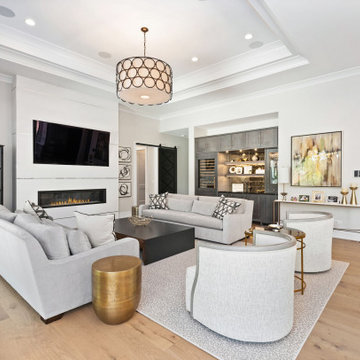
Family Room
Large transitional open concept living room in Chicago with a home bar, grey walls, light hardwood floors, a wall-mounted tv, brown floor, a ribbon fireplace and recessed.
Large transitional open concept living room in Chicago with a home bar, grey walls, light hardwood floors, a wall-mounted tv, brown floor, a ribbon fireplace and recessed.
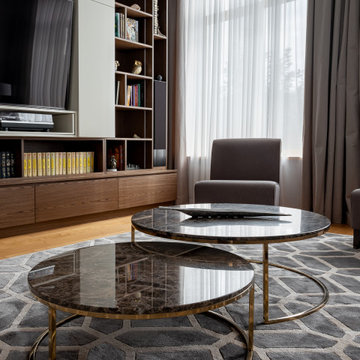
Дизайн-проект реализован Бюро9: Комплектация и декорирование. Руководитель Архитектор-Дизайнер Екатерина Ялалтынова.
Mid-sized transitional loft-style living room in Moscow with a library, grey walls, medium hardwood floors, a ribbon fireplace, a stone fireplace surround, a wall-mounted tv, brown floor, recessed and brick walls.
Mid-sized transitional loft-style living room in Moscow with a library, grey walls, medium hardwood floors, a ribbon fireplace, a stone fireplace surround, a wall-mounted tv, brown floor, recessed and brick walls.
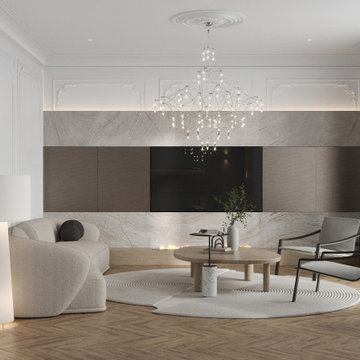
This is an example of a large contemporary formal open concept living room in Moscow with white walls, medium hardwood floors, a ribbon fireplace, a stone fireplace surround, a wall-mounted tv, brown floor, recessed and panelled walls.

Bei der Einrichtung und Gestaltung Ihrer Wohnung gibt es ein Element, das jedem Raum eine besondere Atmosphäre und einen ganz besonderen Charakter verleihen kann, das ist die richtige Wandfarbe. Bei diese Altbau Wohnung haben wir das Beige als Wandfarbe benutzt von Farrow and Ball
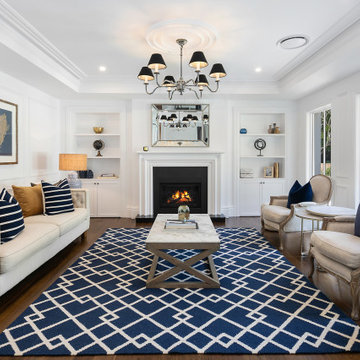
Large beach style formal open concept living room in Sydney with white walls, a standard fireplace, a concrete fireplace surround, dark hardwood floors, brown floor, recessed and panelled walls.
Living Room Design Photos with Brown Floor and Recessed
4