Living Room Design Photos with Brown Walls and Light Hardwood Floors
Refine by:
Budget
Sort by:Popular Today
1 - 20 of 1,635 photos
Item 1 of 3

Hood House is a playful protector that respects the heritage character of Carlton North whilst celebrating purposeful change. It is a luxurious yet compact and hyper-functional home defined by an exploration of contrast: it is ornamental and restrained, subdued and lively, stately and casual, compartmental and open.
For us, it is also a project with an unusual history. This dual-natured renovation evolved through the ownership of two separate clients. Originally intended to accommodate the needs of a young family of four, we shifted gears at the eleventh hour and adapted a thoroughly resolved design solution to the needs of only two. From a young, nuclear family to a blended adult one, our design solution was put to a test of flexibility.
The result is a subtle renovation almost invisible from the street yet dramatic in its expressive qualities. An oblique view from the northwest reveals the playful zigzag of the new roof, the rippling metal hood. This is a form-making exercise that connects old to new as well as establishing spatial drama in what might otherwise have been utilitarian rooms upstairs. A simple palette of Australian hardwood timbers and white surfaces are complimented by tactile splashes of brass and rich moments of colour that reveal themselves from behind closed doors.
Our internal joke is that Hood House is like Lazarus, risen from the ashes. We’re grateful that almost six years of hard work have culminated in this beautiful, protective and playful house, and so pleased that Glenda and Alistair get to call it home.
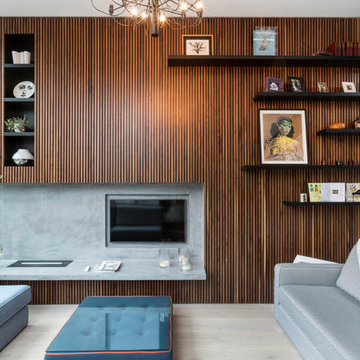
Contemporary open concept living room in London with brown walls, light hardwood floors, no fireplace, a built-in media wall and beige floor.
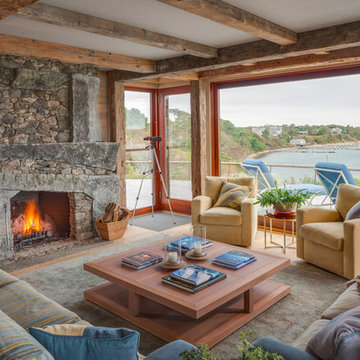
Inspiration for a mid-sized country formal open concept living room in Boston with light hardwood floors, a standard fireplace, brown walls, a stone fireplace surround and no tv.
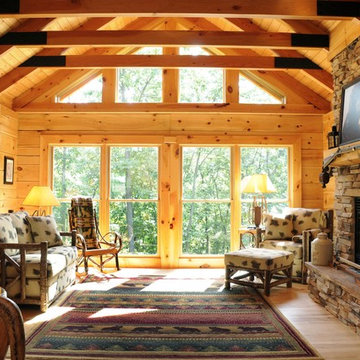
Great room with large window wall, exposed timber beams, tongue and groove ceiling and double sided fireplace.
Hal Kearney, Photographer
Design ideas for a mid-sized country formal enclosed living room in Other with a stone fireplace surround, brown walls, light hardwood floors and a two-sided fireplace.
Design ideas for a mid-sized country formal enclosed living room in Other with a stone fireplace surround, brown walls, light hardwood floors and a two-sided fireplace.
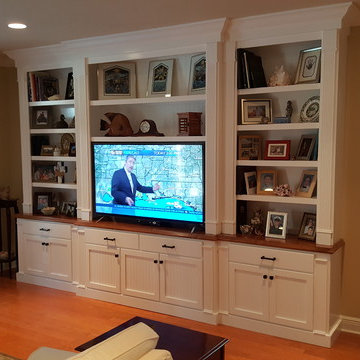
Photo of a mid-sized traditional enclosed living room in Miami with brown walls, light hardwood floors, no fireplace, a built-in media wall and beige floor.
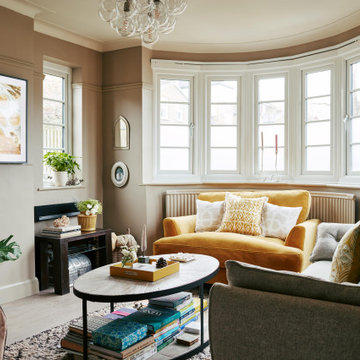
This is an example of a transitional living room in London with brown walls, a wall-mounted tv, light hardwood floors and beige floor.
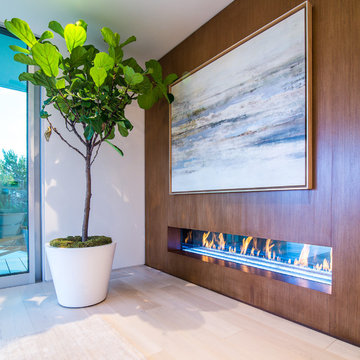
Ribbon fireplace in living room
Photographer: Nolasco Studios
Design ideas for a large contemporary open concept living room in Los Angeles with brown walls, light hardwood floors, a ribbon fireplace, a wood fireplace surround, a built-in media wall and beige floor.
Design ideas for a large contemporary open concept living room in Los Angeles with brown walls, light hardwood floors, a ribbon fireplace, a wood fireplace surround, a built-in media wall and beige floor.
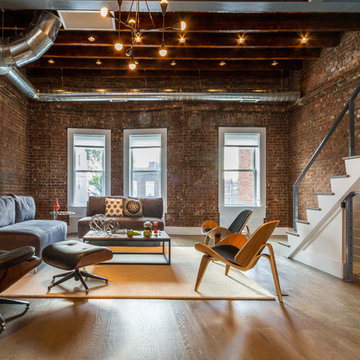
Black steel railings pop against exposed brick walls. Exposed wood beams with recessed lighting and exposed ducts create an industrial-chic living space.
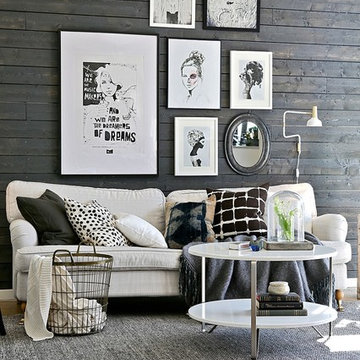
Design ideas for a scandinavian formal open concept living room in Gothenburg with light hardwood floors and brown walls.
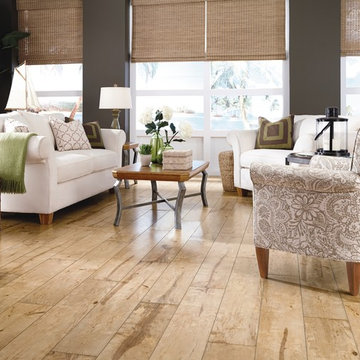
Mannington http://www.mannington.com/
Mid-sized traditional formal open concept living room in Salt Lake City with brown walls, light hardwood floors, no fireplace and no tv.
Mid-sized traditional formal open concept living room in Salt Lake City with brown walls, light hardwood floors, no fireplace and no tv.
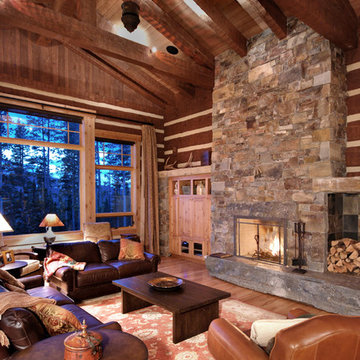
Robert Hawkins, Be A Deer
Mid-sized country formal open concept living room in Other with light hardwood floors, a stone fireplace surround and brown walls.
Mid-sized country formal open concept living room in Other with light hardwood floors, a stone fireplace surround and brown walls.
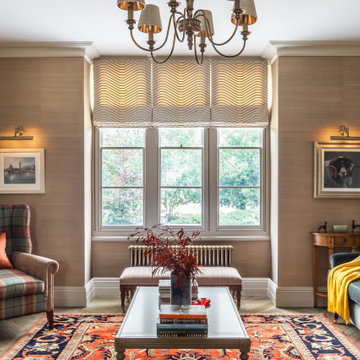
HollandGreen Interiors oversaw the total renovation and interior design of a Victorian townhouse in the Cotswolds. Colour, texture and vibrancy came together for a characterful and dynamic aesthetic, while beautiful high ceilings and tall windows encourage plenty of natural light to flow through the new space.
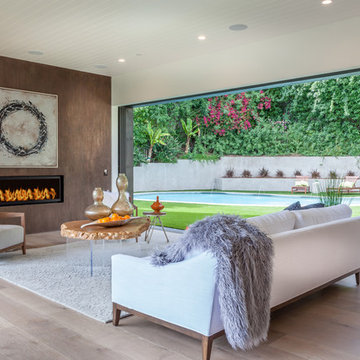
Design ideas for a mid-sized contemporary open concept living room in Los Angeles with brown walls, light hardwood floors, a ribbon fireplace, no tv and beige floor.
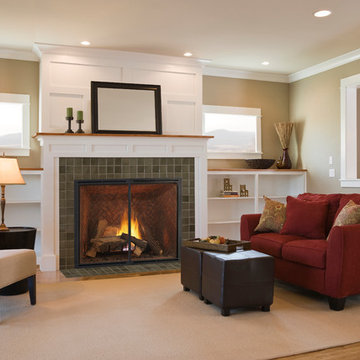
Photo of a mid-sized contemporary formal open concept living room in Boston with a standard fireplace, a tile fireplace surround, no tv, brown walls, light hardwood floors and beige floor.
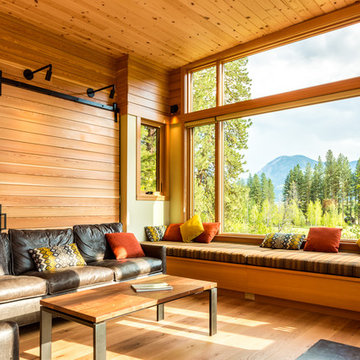
Inspiration for a mid-sized country open concept living room in Seattle with a library, a wood stove, a metal fireplace surround, brown walls, light hardwood floors and beige floor.
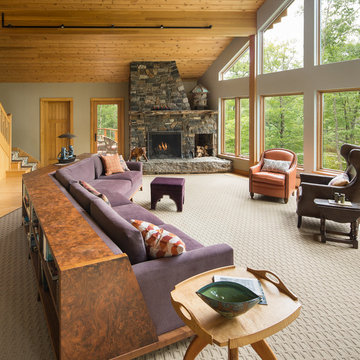
Lake house living room. Custom couch design to take advantage of the views.
Trent Bell Photography.
Peter Thibeault custom sofa.
Partners in Design for upholstery
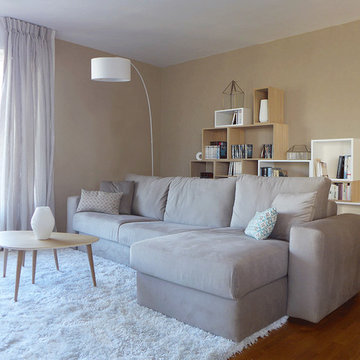
Skéa - Tiphaine Thomas
Voilà une pièce à vivre chaleureuse et reposante, dont le mobilier oscille entre des meubles d’artisanat très travaillés et des meubles de designer très épurés. On mélange ainsi des bois chauds (chêne, manguier) et des bois clairs (pin, frêne). On marie des teintes douces de blanc cassé, beige, grège et on accumule quelques beaux objets en métal filaires dorés.
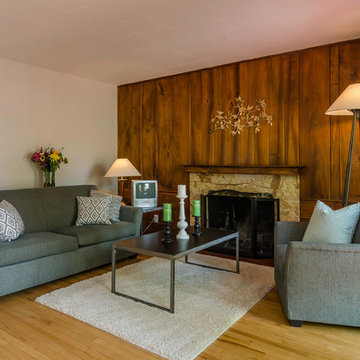
Brandon Banes, 360StyleTours.com
Small open concept living room in Albuquerque with brown walls, light hardwood floors, a standard fireplace, a stone fireplace surround and no tv.
Small open concept living room in Albuquerque with brown walls, light hardwood floors, a standard fireplace, a stone fireplace surround and no tv.
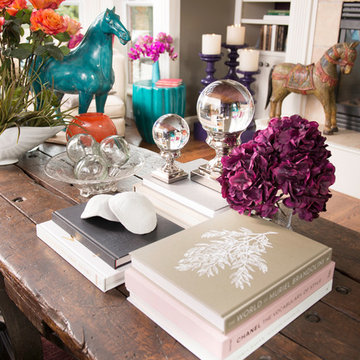
Photography by Jeremy Mason McGraw
Large eclectic open concept living room in Little Rock with brown walls, light hardwood floors and a standard fireplace.
Large eclectic open concept living room in Little Rock with brown walls, light hardwood floors and a standard fireplace.
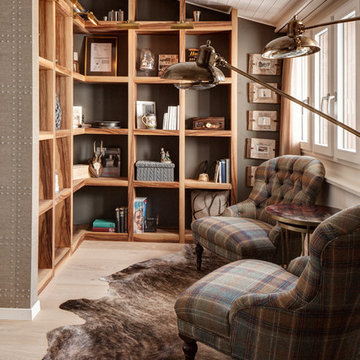
This is an example of a country living room in San Francisco with a library, brown walls and light hardwood floors.
Living Room Design Photos with Brown Walls and Light Hardwood Floors
1