Living Room Design Photos with Brown Walls and Wallpaper
Refine by:
Budget
Sort by:Popular Today
161 - 180 of 184 photos
Item 1 of 3
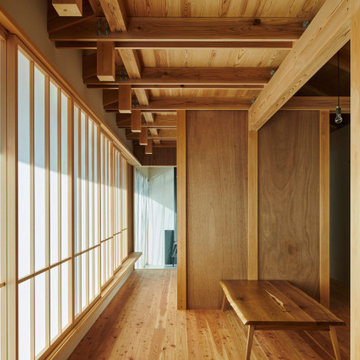
湖面までわずか1m、湧き水で満たされた水盤の遠く向こうには北アルプスの稜線が重なる。
間口は2間。土間はトンネル状に山と湖を繋ぎ、夏は濡れた水着のまま語らい、冬は汚れたブーツのまま薪ストーブで暖を取る。
生命力溢れるカラマツ貼りの居間は愚直に湖と向かい合い、移ろい行くさざなみをぼんやりと眺めることも、一歩濡縁に踏み出して湖へ飛び込むこともできる。
窓には、白みゆく朝靄の中で目覚めるように、暮れてからは家族の親密な時間を過ごせるように障子を嵌め、限られた広さの中に友人を招きたいと望んだロフトの窓際には、文机を設けてよりパーソナルな場所とした。
冬の積雪は1mをゆうに超える。
全てが白で満たされ鎮まりかった風景の中、さらに小さくなった小屋の灯りを訪ねるのが待ち遠しい。
https://www.ninkipen.jp/works/kosou/#house
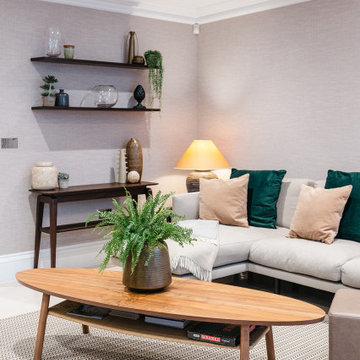
Contemporary redesign of a Weybridge town house using a warm colour palette and textural materials.
Inspiration for a mid-sized contemporary open concept living room in Surrey with brown walls, ceramic floors, brown floor and wallpaper.
Inspiration for a mid-sized contemporary open concept living room in Surrey with brown walls, ceramic floors, brown floor and wallpaper.
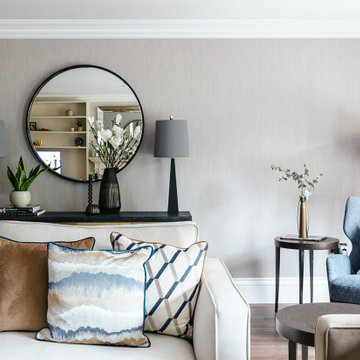
Contemporary redesign of a Weybridge town house using a warm colour palette and textural materials.
Design ideas for a mid-sized contemporary enclosed living room in Surrey with brown walls, dark hardwood floors, a standard fireplace, a stone fireplace surround, a built-in media wall, brown floor and wallpaper.
Design ideas for a mid-sized contemporary enclosed living room in Surrey with brown walls, dark hardwood floors, a standard fireplace, a stone fireplace surround, a built-in media wall, brown floor and wallpaper.
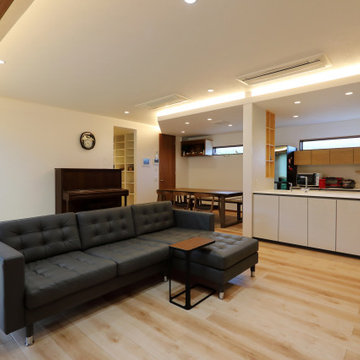
Expansive modern formal open concept living room in Other with brown walls, medium hardwood floors, no fireplace, a wall-mounted tv, brown floor, wallpaper and wallpaper.
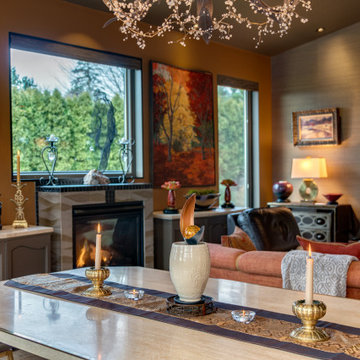
Leather chair, Vintage Chest, Original Art, Bronze vessel accessory. Wooden Candleholder, Jade Candleholder, Dark Walls
Photo of a mid-sized transitional open concept living room in Portland with brown walls, laminate floors, a standard fireplace, a tile fireplace surround, brown floor, vaulted and wallpaper.
Photo of a mid-sized transitional open concept living room in Portland with brown walls, laminate floors, a standard fireplace, a tile fireplace surround, brown floor, vaulted and wallpaper.
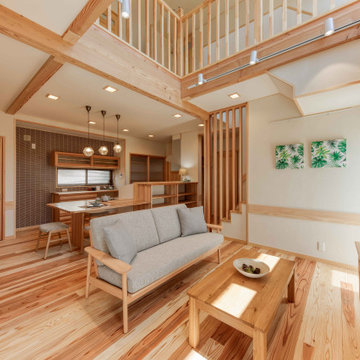
This is an example of a large open concept living room in Other with brown walls, light hardwood floors, a wall-mounted tv, brown floor, wallpaper and wallpaper.
![壁紙[マテリアル]『ウィル 2023-2026』](https://st.hzcdn.com/fimgs/ecb1cda104c74868_1876-w360-h360-b0-p0--.jpg)
『ウィル 2023-2026』はホテル、商業施設、医療・福祉施設、オフィスや店舗など全てのコントラクト物件に向けた不燃ビニル壁紙見本帳です。色と質感を追及した無地のバリエーションが充実しています。
Living room in Other with brown walls, white floor and wallpaper.
Living room in Other with brown walls, white floor and wallpaper.
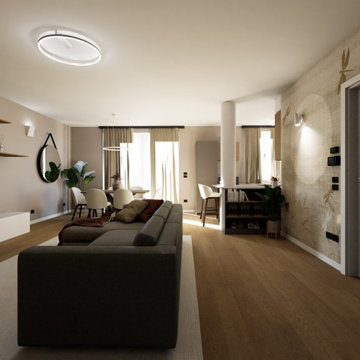
“Il mix fra modernità e tradizione vi permetterà di creare spazi eleganti, caldi e accoglienti. ”
Questa giovane coppia, ci ha affidato le chiavi della loro zona soggiorno/cucina, con l’obbiettivo di ottenere un ambiente contemporaneo con accenni al rustico;
la zona nonostante abbia delle aperture molto ampie non prende mai la luce diretta del sole a causa della sua esposizione, quindi l’obbiettivo era cercare di non rendere cupo l’ambiente rispettando il loro desiderio di stile.
Vi erano poi due richieste fondamentali: come fare a rendere quel grosso pilastro parte dell’ambiente che proprio non piace, e come rendere utile la nicchia a lato della scala che porta al piano di sopra...
Abbiamo progettato ogni singolo dettaglio, rimanendo sempre attenti al budget messo a disposizione dai clienti, uscendo anche dagli schemi quando necessario per dare maggior carattere a questa villetta.
Un must del progetto è sicuramente in camino ad acqua, con un effetto molto bello, permette anche a chi non ha la possibilità fisica di godere di un vero e proprio fuoco.
Il nostro primo obbiettivo era quella di realizzare i loro desideri, per farli sentire a casa!
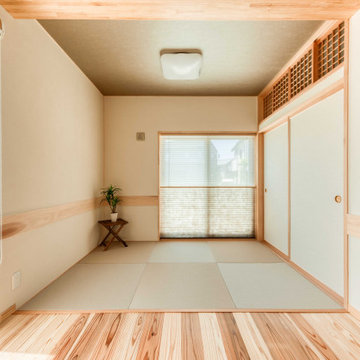
This is an example of a large open concept living room in Other with brown walls, light hardwood floors, a wall-mounted tv, brown floor, wallpaper and wallpaper.
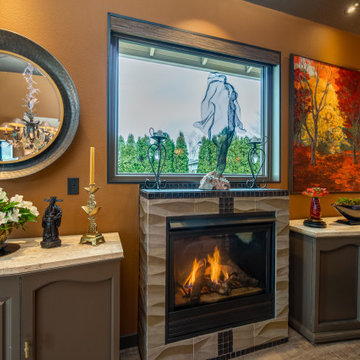
New wall & ceiling colors, New LVP Flooring, New casement windows, New Remote Window shades, Moroccan Rugs, Ceramics, Travertine Dining Table, LED Chandelier, New Dining Chairs. Refurbished Vintage chests
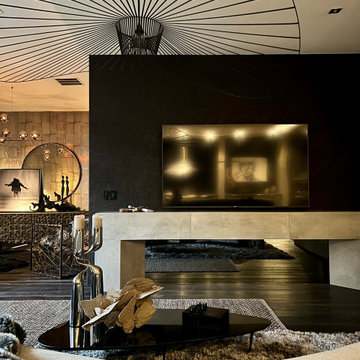
Tonal Tranquility- We’ve created a space that is serene and sophisticated. In your favorite hues accentuated with simple touches of texture.
This is an example of a modern open concept living room with brown walls, dark hardwood floors, a tile fireplace surround, brown floor and wallpaper.
This is an example of a modern open concept living room with brown walls, dark hardwood floors, a tile fireplace surround, brown floor and wallpaper.
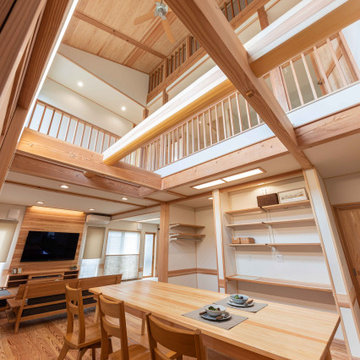
大家族が一家団欒できるリビングとなりました。
This is an example of an expansive open concept living room in Other with brown walls, light hardwood floors, a wall-mounted tv, brown floor, wallpaper and wallpaper.
This is an example of an expansive open concept living room in Other with brown walls, light hardwood floors, a wall-mounted tv, brown floor, wallpaper and wallpaper.
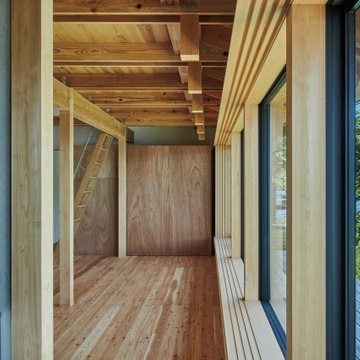
湖面までわずか1m、湧き水で満たされた水盤の遠く向こうには北アルプスの稜線が重なる。
間口は2間。土間はトンネル状に山と湖を繋ぎ、夏は濡れた水着のまま語らい、冬は汚れたブーツのまま薪ストーブで暖を取る。
生命力溢れるカラマツ貼りの居間は愚直に湖と向かい合い、移ろい行くさざなみをぼんやりと眺めることも、一歩濡縁に踏み出して湖へ飛び込むこともできる。
窓には、白みゆく朝靄の中で目覚めるように、暮れてからは家族の親密な時間を過ごせるように障子を嵌め、限られた広さの中に友人を招きたいと望んだロフトの窓際には、文机を設けてよりパーソナルな場所とした。
冬の積雪は1mをゆうに超える。
全てが白で満たされ鎮まりかった風景の中、さらに小さくなった小屋の灯りを訪ねるのが待ち遠しい。
https://www.ninkipen.jp/works/kosou/#house
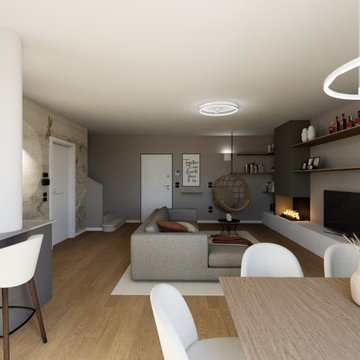
“Il mix fra modernità e tradizione vi permetterà di creare spazi eleganti, caldi e accoglienti. ”
Questa giovane coppia, ci ha affidato le chiavi della loro zona soggiorno/cucina, con l’obbiettivo di ottenere un ambiente contemporaneo con accenni al rustico;
la zona nonostante abbia delle aperture molto ampie non prende mai la luce diretta del sole a causa della sua esposizione, quindi l’obbiettivo era cercare di non rendere cupo l’ambiente rispettando il loro desiderio di stile.
Vi erano poi due richieste fondamentali: come fare a rendere quel grosso pilastro parte dell’ambiente che proprio non piace, e come rendere utile la nicchia a lato della scala che porta al piano di sopra...
Abbiamo progettato ogni singolo dettaglio, rimanendo sempre attenti al budget messo a disposizione dai clienti, uscendo anche dagli schemi quando necessario per dare maggior carattere a questa villetta.
Un must del progetto è sicuramente in camino ad acqua, con un effetto molto bello, permette anche a chi non ha la possibilità fisica di godere di un vero e proprio fuoco.
Il nostro primo obbiettivo era quella di realizzare i loro desideri, per farli sentire a casa!
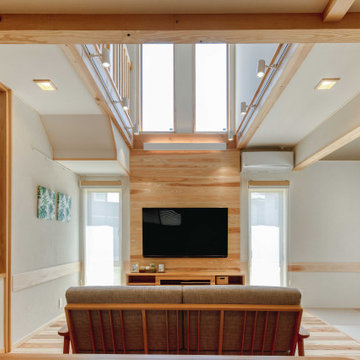
Large open concept living room in Other with brown walls, light hardwood floors, a wall-mounted tv, brown floor, wallpaper and wallpaper.
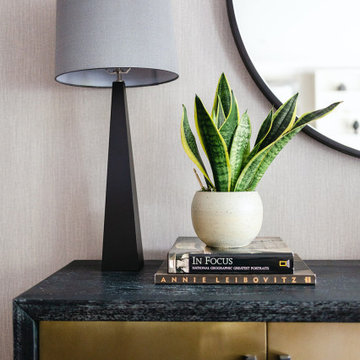
Contemporary redesign of a Weybridge town house using a warm colour palette and textural materials.
Design ideas for a mid-sized contemporary enclosed living room in Surrey with brown walls, dark hardwood floors, a standard fireplace, a stone fireplace surround, a built-in media wall, brown floor and wallpaper.
Design ideas for a mid-sized contemporary enclosed living room in Surrey with brown walls, dark hardwood floors, a standard fireplace, a stone fireplace surround, a built-in media wall, brown floor and wallpaper.
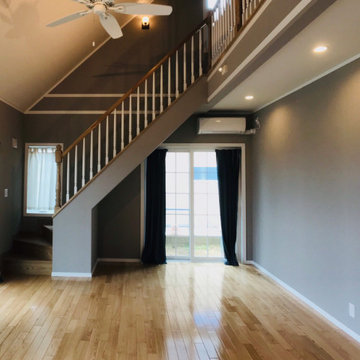
Large scandinavian open concept living room in Other with brown walls, light hardwood floors, no fireplace, a freestanding tv, beige floor, wallpaper and wallpaper.
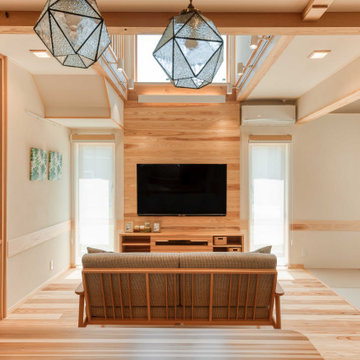
Large open concept living room in Other with brown walls, light hardwood floors, a wall-mounted tv, brown floor, wallpaper and wallpaper.
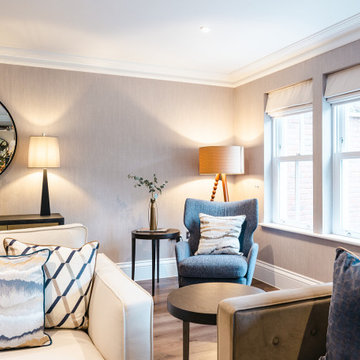
Contemporary redesign of a Weybridge town house using a warm colour palette and textural materials.
Mid-sized contemporary enclosed living room in Surrey with brown walls, dark hardwood floors, a standard fireplace, a stone fireplace surround, a built-in media wall, brown floor and wallpaper.
Mid-sized contemporary enclosed living room in Surrey with brown walls, dark hardwood floors, a standard fireplace, a stone fireplace surround, a built-in media wall, brown floor and wallpaper.
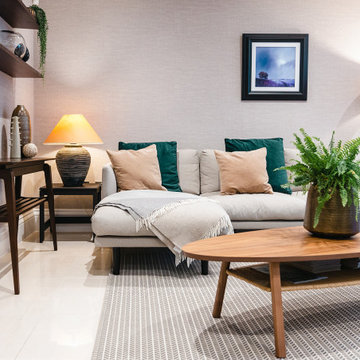
Contemporary redesign of a Weybridge town house using a warm colour palette and textural materials.
Mid-sized contemporary open concept living room in Surrey with brown walls, ceramic floors and wallpaper.
Mid-sized contemporary open concept living room in Surrey with brown walls, ceramic floors and wallpaper.
Living Room Design Photos with Brown Walls and Wallpaper
9