Living Room Design Photos with Brown Walls and Wallpaper
Refine by:
Budget
Sort by:Popular Today
81 - 100 of 184 photos
Item 1 of 3
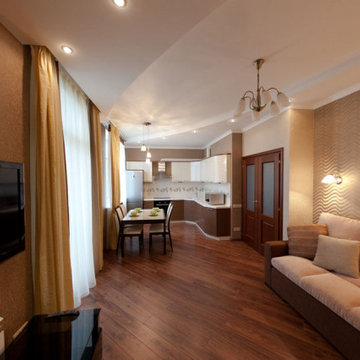
Large contemporary living room in Other with brown walls, dark hardwood floors, no fireplace, a wall-mounted tv, brown floor, recessed and wallpaper.
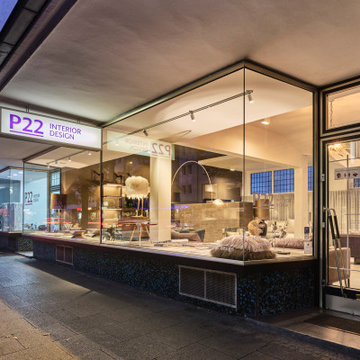
P22 inszeniert die Sinnlichkeit edler Materialien und die zeitlose Wertigkeit traditioneller Handwerkstechniken. Neben unseren individuell und handgefertigten Unikaten, präsentieren wir exklusive Möbel, Leuchten und Accessoires namhafter Manufakturen. P22 ist spezialisiert auf ausgefallene Materialien, Tapeten, Textilien und Wandbeläge. Lassen Sie sich bei P22 inspirieren.
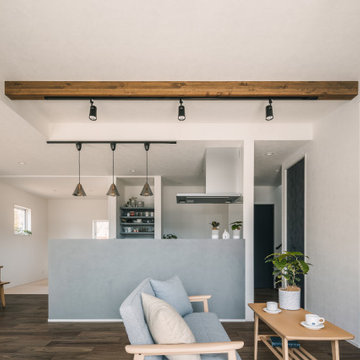
梁天井が見える開放感のあるリビング。
シックなカラーでまとめた落ち着いた空間となっています。
キッチンは両サイドから入れるので効率よく動くことができます。
Mid-sized open concept living room in Other with brown walls, dark hardwood floors, a freestanding tv, brown floor, wallpaper and wallpaper.
Mid-sized open concept living room in Other with brown walls, dark hardwood floors, a freestanding tv, brown floor, wallpaper and wallpaper.
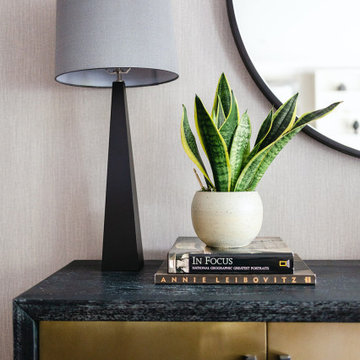
Contemporary redesign of a Weybridge town house using a warm colour palette and textural materials.
Design ideas for a mid-sized contemporary enclosed living room in Surrey with brown walls, dark hardwood floors, a standard fireplace, a stone fireplace surround, a built-in media wall, brown floor and wallpaper.
Design ideas for a mid-sized contemporary enclosed living room in Surrey with brown walls, dark hardwood floors, a standard fireplace, a stone fireplace surround, a built-in media wall, brown floor and wallpaper.
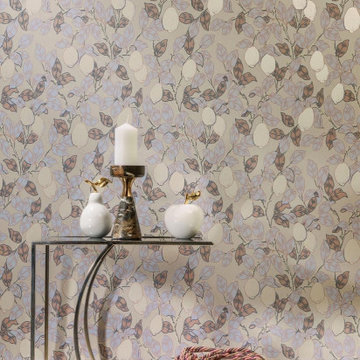
Небольшой журнальный столик с опорой из стали цвета розового золота и столешницей из закаленного черного стекла прекрасно подойдет для вашей спальни или гостиной. Конструкция позволяет придвинуть его вплотную к дивану или кровати. Невысокий ободок по краю столешницы не даст соскользнуть кофейной чашке или гаджету на пол. Столик может составить изящную пару с другим столом в таком же дизайне, но большего размера арт.13RXNT5076L-GOLD, которые можно задвинуть при необходимости один в другой.
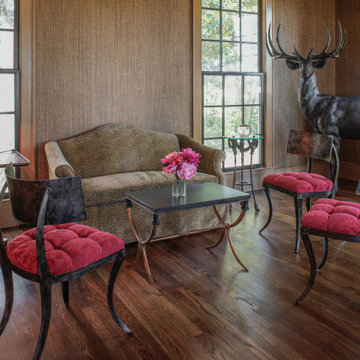
Country living room in Other with brown walls, dark hardwood floors, a standard fireplace, brown floor and wallpaper.
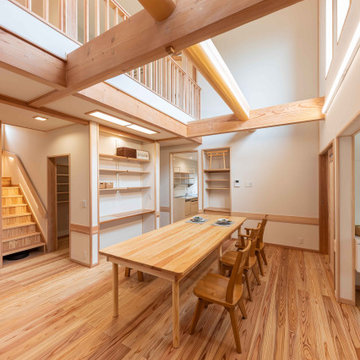
大家族が一家団欒できるリビングとなりました。
Design ideas for an expansive open concept living room in Other with brown walls, light hardwood floors, a wall-mounted tv, brown floor, wallpaper and wallpaper.
Design ideas for an expansive open concept living room in Other with brown walls, light hardwood floors, a wall-mounted tv, brown floor, wallpaper and wallpaper.
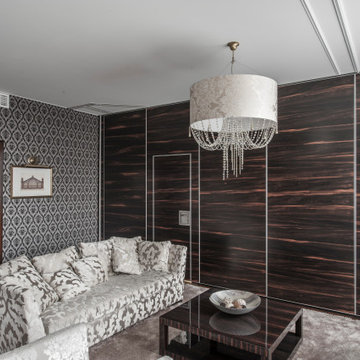
Вид на мобильную стены в закрытом состоянии.
Inspiration for a large eclectic living room in Moscow with brown walls, medium hardwood floors, a freestanding tv, brown floor and wallpaper.
Inspiration for a large eclectic living room in Moscow with brown walls, medium hardwood floors, a freestanding tv, brown floor and wallpaper.
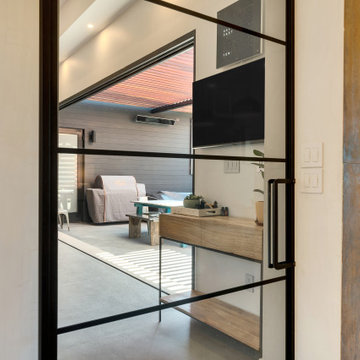
This is a New Construction project where clients with impeccable sense of design created a highly functional, relaxing and beautiful space. This Manhattan beach custom home showcases a modern kitchen and exterior that invites an openness to the Californian indoor/ outdoor lifestyle. We at Lux Builders really enjoy working in our own back yard completing renovations, new builds and remodeling service's for Manhattan beach and all of the South Bay and coastal cities of Los Angeles.
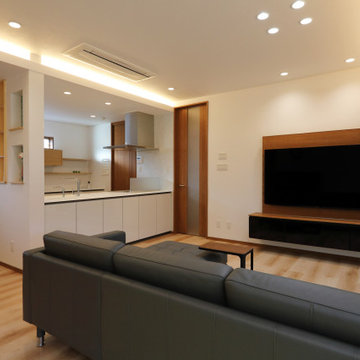
Inspiration for an expansive modern formal open concept living room in Other with brown walls, medium hardwood floors, no fireplace, a wall-mounted tv, brown floor, wallpaper and wallpaper.
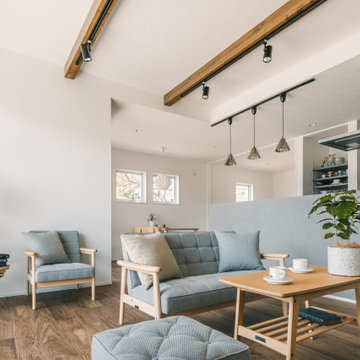
梁天井が見える開放感のあるリビング。
シックなカラーでまとめた落ち着いた空間となっています。
キッチンは両サイドから入れるので効率よく動くことができます。
Photo of a mid-sized open concept living room in Other with brown walls, dark hardwood floors, a freestanding tv, brown floor, wallpaper and wallpaper.
Photo of a mid-sized open concept living room in Other with brown walls, dark hardwood floors, a freestanding tv, brown floor, wallpaper and wallpaper.
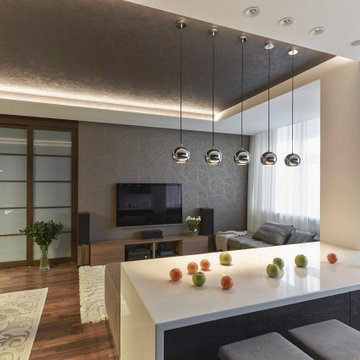
This is an example of a mid-sized contemporary formal open concept living room in Moscow with brown walls, dark hardwood floors, a wall-mounted tv, brown floor, recessed and wallpaper.
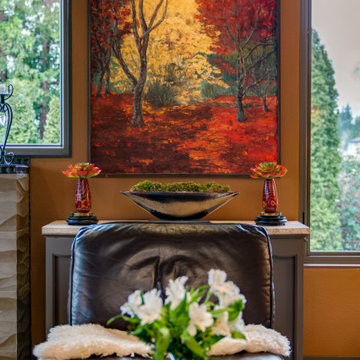
Leather chair, Vintage Chest, Original Art, Bronze vessel accessory. Wooden Candleholder, Jade Candleholder, Dark Walls
Mid-sized transitional open concept living room in Portland with brown walls, laminate floors, a standard fireplace, a tile fireplace surround, brown floor, vaulted and wallpaper.
Mid-sized transitional open concept living room in Portland with brown walls, laminate floors, a standard fireplace, a tile fireplace surround, brown floor, vaulted and wallpaper.
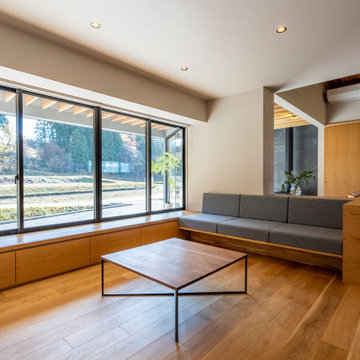
自然と共に暮らす家-薪ストーブとアウトドアリビング
木造2階建ての一戸建て・アウトドアリビング・土間リビング・薪ストーブ・吹抜のある住宅。
田園風景の中で、「建築・デザイン」×「自然・アウトドア」が融合し、「豊かな暮らし」を実現する住まいです。
This is an example of a modern open concept living room in Other with brown walls, medium hardwood floors, a wood stove, a concrete fireplace surround, a wall-mounted tv, brown floor, wallpaper and wallpaper.
This is an example of a modern open concept living room in Other with brown walls, medium hardwood floors, a wood stove, a concrete fireplace surround, a wall-mounted tv, brown floor, wallpaper and wallpaper.
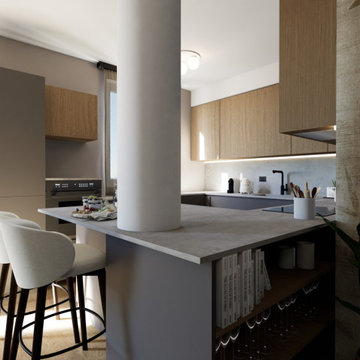
“Il mix fra modernità e tradizione vi permetterà di creare spazi eleganti, caldi e accoglienti. ”
Questa giovane coppia, ci ha affidato le chiavi della loro zona soggiorno/cucina, con l’obbiettivo di ottenere un ambiente contemporaneo con accenni al rustico;
la zona nonostante abbia delle aperture molto ampie non prende mai la luce diretta del sole a causa della sua esposizione, quindi l’obbiettivo era cercare di non rendere cupo l’ambiente rispettando il loro desiderio di stile.
Vi erano poi due richieste fondamentali: come fare a rendere quel grosso pilastro parte dell’ambiente che proprio non piace, e come rendere utile la nicchia a lato della scala che porta al piano di sopra...
Abbiamo progettato ogni singolo dettaglio, rimanendo sempre attenti al budget messo a disposizione dai clienti, uscendo anche dagli schemi quando necessario per dare maggior carattere a questa villetta.
Un must del progetto è sicuramente in camino ad acqua, con un effetto molto bello, permette anche a chi non ha la possibilità fisica di godere di un vero e proprio fuoco.
Il nostro primo obbiettivo era quella di realizzare i loro desideri, per farli sentire a casa!
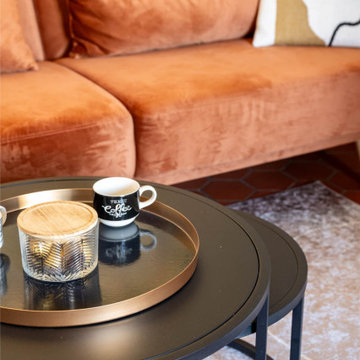
Aménagement d'un appartement pour la location saisonnière. Réalisation et suivi de A à Z en 1 mois (choix et achats des mobiliers, pose de papier peints etc).
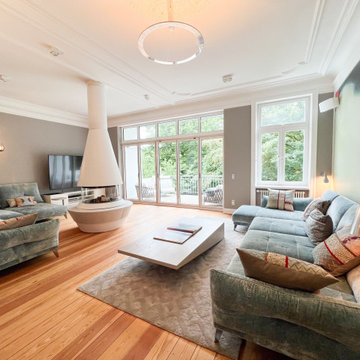
Zwei zusammengelegte Räume werden zu einem wunderschönen, einladenden und stylischem Wohnzimmer mit Kamin und Fernsehbereich. Und wenn es zu warm wird, geht es auf den angrenzenden Balkon.
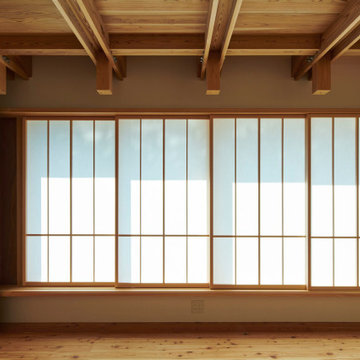
湖面までわずか1m、湧き水で満たされた水盤の遠く向こうには北アルプスの稜線が重なる。
間口は2間。土間はトンネル状に山と湖を繋ぎ、夏は濡れた水着のまま語らい、冬は汚れたブーツのまま薪ストーブで暖を取る。
生命力溢れるカラマツ貼りの居間は愚直に湖と向かい合い、移ろい行くさざなみをぼんやりと眺めることも、一歩濡縁に踏み出して湖へ飛び込むこともできる。
窓には、白みゆく朝靄の中で目覚めるように、暮れてからは家族の親密な時間を過ごせるように障子を嵌め、限られた広さの中に友人を招きたいと望んだロフトの窓際には、文机を設けてよりパーソナルな場所とした。
冬の積雪は1mをゆうに超える。
全てが白で満たされ鎮まりかった風景の中、さらに小さくなった小屋の灯りを訪ねるのが待ち遠しい。
https://www.ninkipen.jp/works/kosou/#house
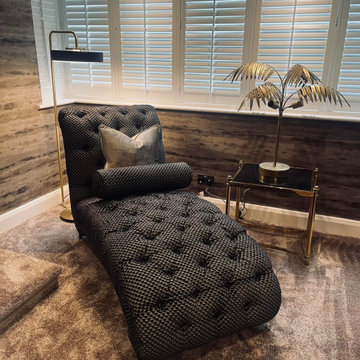
To create a luxurious living room, I embarked on a meticulous design that involved selecting opulent materials, elegant furnishings and sophisticated accents. I began by choosing a neutral colour scheme to add sophistication. Luxurious velvet sofas were carefully curated to enhance comfort and style, while statement pieces light the crystal chandelier and artwork added a touch of glamour. By paying attention to every detail and incorporating elements of luxury and refinement, I successfully created a sumptuous living room that exudes sophistication and elegance, providing a sanctuary for relaxation and indulgence.
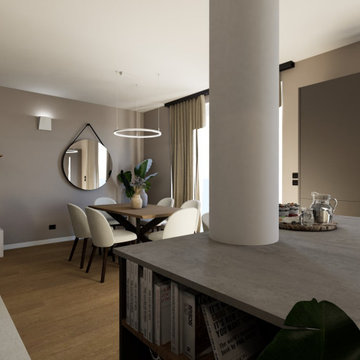
“Il mix fra modernità e tradizione vi permetterà di creare spazi eleganti, caldi e accoglienti. ”
Questa giovane coppia, ci ha affidato le chiavi della loro zona soggiorno/cucina, con l’obbiettivo di ottenere un ambiente contemporaneo con accenni al rustico;
la zona nonostante abbia delle aperture molto ampie non prende mai la luce diretta del sole a causa della sua esposizione, quindi l’obbiettivo era cercare di non rendere cupo l’ambiente rispettando il loro desiderio di stile.
Vi erano poi due richieste fondamentali: come fare a rendere quel grosso pilastro parte dell’ambiente che proprio non piace, e come rendere utile la nicchia a lato della scala che porta al piano di sopra...
Abbiamo progettato ogni singolo dettaglio, rimanendo sempre attenti al budget messo a disposizione dai clienti, uscendo anche dagli schemi quando necessario per dare maggior carattere a questa villetta.
Un must del progetto è sicuramente in camino ad acqua, con un effetto molto bello, permette anche a chi non ha la possibilità fisica di godere di un vero e proprio fuoco.
Il nostro primo obbiettivo era quella di realizzare i loro desideri, per farli sentire a casa!
Living Room Design Photos with Brown Walls and Wallpaper
5