Living Room Design Photos with Carpet and Recessed
Refine by:
Budget
Sort by:Popular Today
21 - 40 of 163 photos
Item 1 of 3
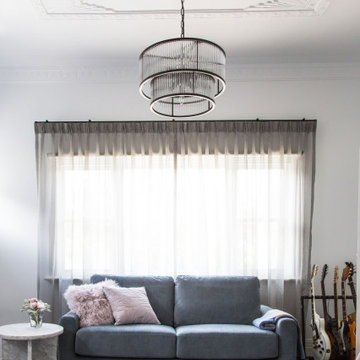
A formal sitting room is a quiet space for the family to enjoy a book or music. When guests are staying the room adjoins to the bedroom and gives them a space to relax.
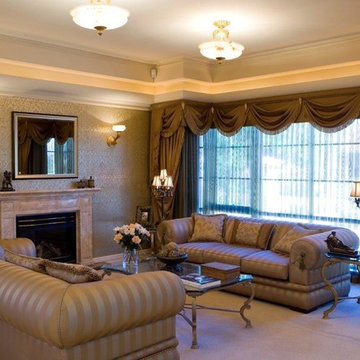
Introducing Verdi Living - one of the classics from Atrium’s prestige collection. When built, The Verdi was heralded as the most luxurious display home ever built in Perth, the Verdi has a majestic street presence reminiscent of Europe’s most stately homes. It is a rare home of timeless elegance and character, and is one of Atrium Homes’ examples of commitment to designing and
building homes of superior quality and distinction. For total sophistication and grand luxury, Verdi Living is without equal. Nothing has been spared in the quest for perfection, from the travertine floor tiles to the sumptuous furnishings and beautiful hand-carved Italian marble statues. From the street the Verdi commands attention, with its imposing facade, wrought iron balustrading, elegantly stepped architectural moldings and Roman columns. Built to the highest of standards by the most experienced craftsmen, the home boasts superior European styling and incorporates the finest materials, finishes and fittings. No detail has been overlooked in the pursuit of luxury and quality. The magnificent, light-filled formal foyer exudes an ambience of classical grandeur, with soaring ceilings and a spectacular Venetian crystal chandelier. The curves of the grand staircase sweep upstairs alongside the spectacular semi-circular glass and stainless steel lift. Another discreet staircase leads from the foyer down to a magnificent fully tiled cellar. Along with floor-to-ceiling storage for over 800 bottles of wine, the cellar provides an intimate lounge area to relax, watch a big screen TV or entertain guests. For true entertainment Hollywood-style, treat your guests to an evening in the big purpose-built home cinema, with its built-in screen, tiered seating and feature ceilings with concealed lighting. The Verdi’s expansive entertaining areas can cater for the largest gathering in sophistication, style and comfort. On formal occasions, the grand dining room and lounge room offer an ambience of elegance and refinement. Deep bulkhead ceilings with internal recess lighting define both areas. The gas log fire in the lounge room offers both classic sophistication and modern comfort. For more relaxed entertaining, an expansive family meals and living area, defined by gracious columns, flows around the magnificent kitchen at the hub of the home. Resplendent and supremely functional, the dream kitchen boasts solid Italian granite, timber cabinetry, stainless steel appliances and plenty of storage, including a walk-in pantry and appliance cupboard. For easy outdoor entertaining, the living area extends to an impressive alfresco area with built-in barbecue, perfect for year-round dining. Take the lift, or choose the curved staircase with its finely crafted Tasmanian Oak and wrought iron balustrade to the private upstairs zones, where a sitting room or retreat with a granite bar opens to the balcony. A private wing contains a library, two big bedrooms, a fully tiled bathroom and a powder room. For those who appreciate true indulgence, the opulent main suite - evocative of an international five-star hotel - will not disappoint. A stunning ceiling dome with a Venetian crystal chandelier adds European finesse, while every comfort has been catered for with quality carpets, formal drapes and a huge walk-in robe. A wall of curved glass separates the bedroom from the luxuriously appointed ensuite, which boasts the finest imported tiling and exclusive handcrafted marble.
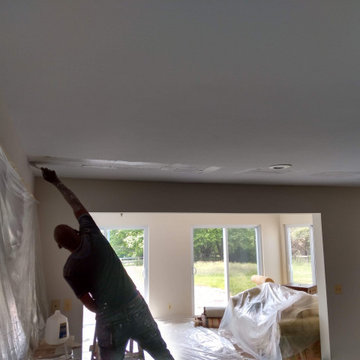
The magician at work. His Legend Lives On.
Inspiration for a large formal living room in DC Metro with beige walls, carpet, a standard fireplace, a concrete fireplace surround, a wall-mounted tv, beige floor and recessed.
Inspiration for a large formal living room in DC Metro with beige walls, carpet, a standard fireplace, a concrete fireplace surround, a wall-mounted tv, beige floor and recessed.
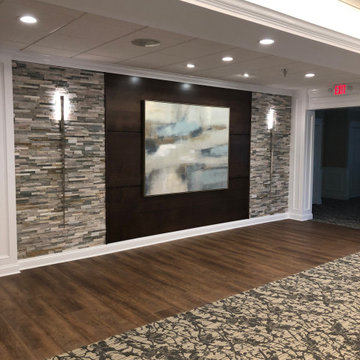
Accent wall feature in clubhouse for dramatic focal point.
Inspiration for a large contemporary open concept living room in New York with a library, grey walls, carpet, a standard fireplace, a wood fireplace surround, a built-in media wall, grey floor, recessed and brick walls.
Inspiration for a large contemporary open concept living room in New York with a library, grey walls, carpet, a standard fireplace, a wood fireplace surround, a built-in media wall, grey floor, recessed and brick walls.
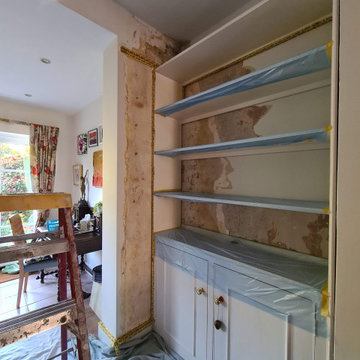
Water damage repair carried out in Raynes park SW20 after damp from losing gutter system - all space was fully protected, antimould was applied and specialist paint used with 2 topcoats to finish walls by https://midecor.co.uk/
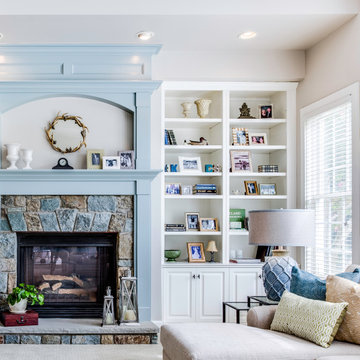
This is an example of a large transitional open concept living room in DC Metro with grey walls, carpet, a standard fireplace, a stone fireplace surround, a freestanding tv, beige floor and recessed.
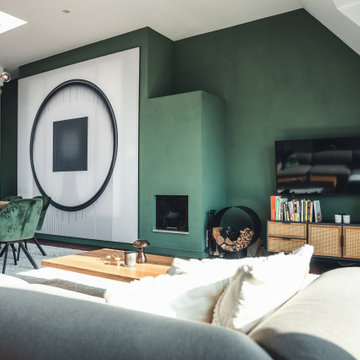
Expansive modern formal open concept living room in Berlin with green walls, carpet, a standard fireplace, a plaster fireplace surround, a wall-mounted tv, beige floor, recessed and panelled walls.
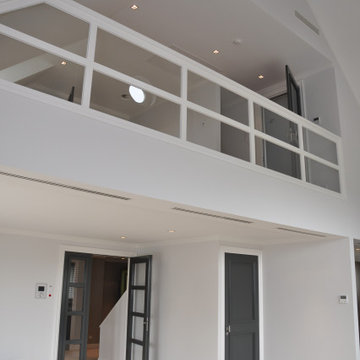
Aménagement intérieur complet d'appartement en duplex neuf de 180m².
Inspiration for a large contemporary open concept living room in Lyon with white walls, carpet, a standard fireplace, a plaster fireplace surround, beige floor and recessed.
Inspiration for a large contemporary open concept living room in Lyon with white walls, carpet, a standard fireplace, a plaster fireplace surround, beige floor and recessed.
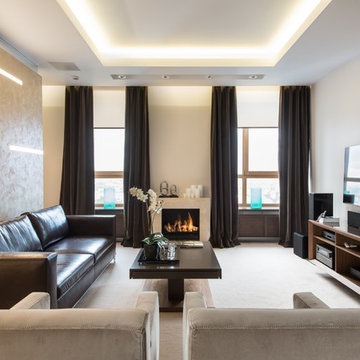
Брутальная кухня-гостиная со стильной мебелью и светлым ковролином
Photo of a mid-sized contemporary open concept living room in Moscow with beige walls, carpet, a standard fireplace, a music area, a built-in media wall, white floor and recessed.
Photo of a mid-sized contemporary open concept living room in Moscow with beige walls, carpet, a standard fireplace, a music area, a built-in media wall, white floor and recessed.
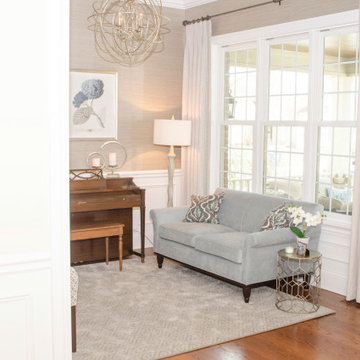
Elegant, timeless sitting room in a beautiful new construction home in Elmhurst, Illinois. Gorgeous custom rugs and upholstered furniture are surprisingly durable yet luxurious. Designer grass cloth adds a layer of texture and interest to the walls. Light, airy and classic design will stand the test of time for this busy family.
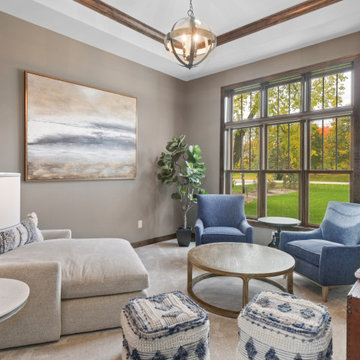
This lakeside retreat has been in the family for generations & is lovingly referred to as "the magnet" because it pulls friends and family together. When rebuilding on their family's land, our priority was to create the same feeling for generations to come.
This new build project included all interior & exterior architectural design features including lighting, flooring, tile, countertop, cabinet, appliance, hardware & plumbing fixture selections. My client opted in for an all inclusive design experience including space planning, furniture & decor specifications to create a move in ready retreat for their family to enjoy for years & years to come.
It was an honor designing this family's dream house & will leave you wanting a little slice of waterfront paradise of your own!
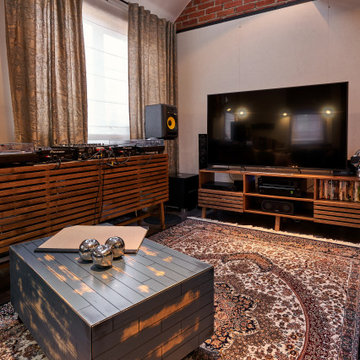
Photo of a small industrial open concept living room in Moscow with a music area, white walls, carpet, a built-in media wall, multi-coloured floor, recessed and brick walls.
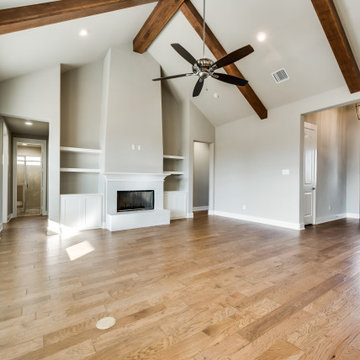
Photo of a large formal enclosed living room in Dallas with beige walls, carpet, a standard fireplace, a wall-mounted tv, beige floor and recessed.
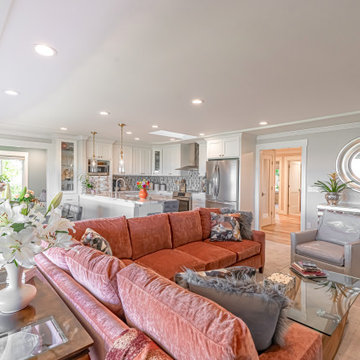
Large custom sectional anchoring the living room with built-in cabinetry flanking a large electric fireplace encased in flecked wallpaper feature. Luxury vinyl plank flooring borders carpeting in main living space.Custom artwork finishes the space. Large folding door system opens living space to the deck and great view.
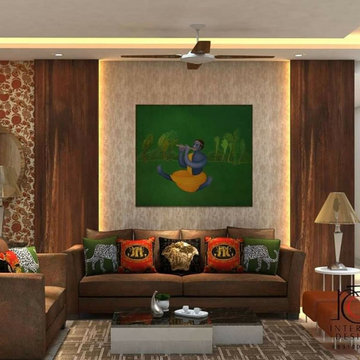
This highlighter wall is the beauty of this living space. Adorned with simple yet effective wood paneling and some soft mood lighting highlighting a beautiful painting and some amazing wall textures is enough to create an effective design.
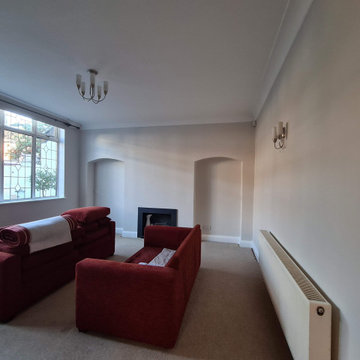
All interior painting was carried out with Air Filtration System to clean air during work. Wall water damage repair was made and all dustless sanding carried out to prepare the surface prior to painting. The hallway and Cloakroom wardrobe was spray finished. All walls and ceiling were hand-painted and roll.
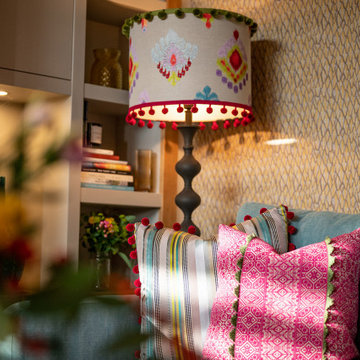
Photo of a small eclectic formal open concept living room in Other with multi-coloured walls, carpet, a wood stove, a stone fireplace surround, a built-in media wall, beige floor, recessed and wallpaper.
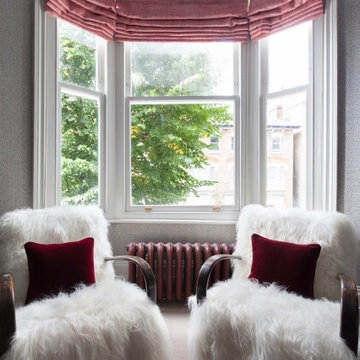
This is an example of a large modern formal enclosed living room in London with grey walls, carpet, a standard fireplace, a stone fireplace surround, a wall-mounted tv, brown floor, recessed and wallpaper.
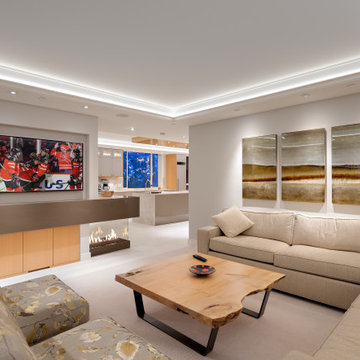
Photo of a large contemporary open concept living room in Vancouver with grey walls, carpet, grey floor and recessed.
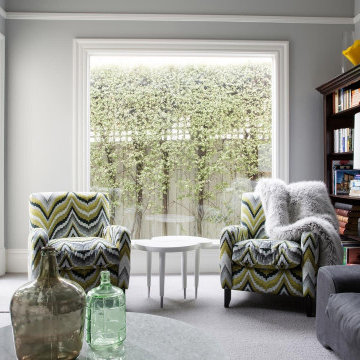
This is an example of a mid-sized traditional enclosed living room in Melbourne with grey walls, carpet, no fireplace, no tv, grey floor and recessed.
Living Room Design Photos with Carpet and Recessed
2