Living Room Design Photos with Carpet and Recessed
Refine by:
Budget
Sort by:Popular Today
41 - 60 of 163 photos
Item 1 of 3
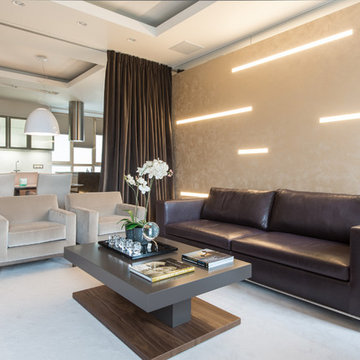
Брутальная кухня-гостиная со стильной мебелью и светлым ковролином
Design ideas for a mid-sized contemporary open concept living room in Moscow with beige walls, carpet, white floor and recessed.
Design ideas for a mid-sized contemporary open concept living room in Moscow with beige walls, carpet, white floor and recessed.
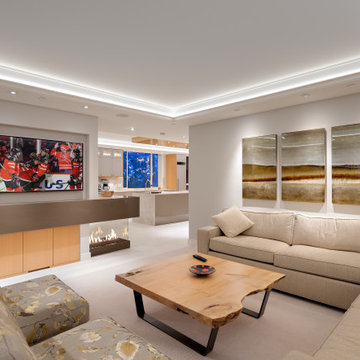
Photo of a large contemporary open concept living room in Vancouver with grey walls, carpet, grey floor and recessed.
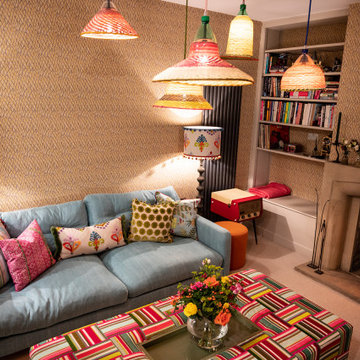
Small eclectic formal open concept living room in Other with multi-coloured walls, carpet, a wood stove, a stone fireplace surround, a built-in media wall, beige floor, recessed and wallpaper.
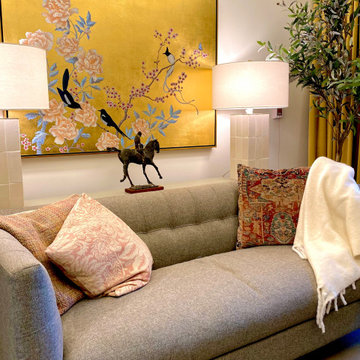
Living room for elderly woman in an assisted living facility
Photo of a small transitional enclosed living room in New York with white walls, carpet, a freestanding tv, beige floor and recessed.
Photo of a small transitional enclosed living room in New York with white walls, carpet, a freestanding tv, beige floor and recessed.
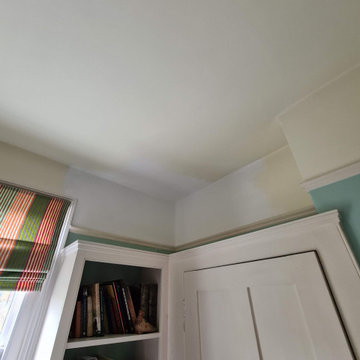
Water damage repair carried out in Raynes park SW20 after damp from losing gutter system - all space was fully protected, antimould was applied and specialist paint used with 2 topcoats to finish walls by https://midecor.co.uk/
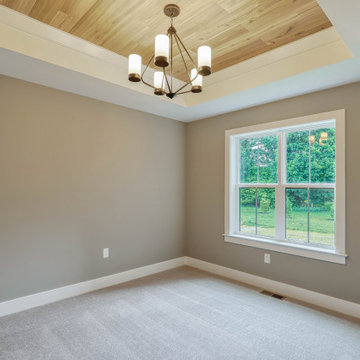
Living room with tray ceiling and shiplap detail
This is an example of a large midcentury formal enclosed living room in Other with grey walls, carpet, grey floor and recessed.
This is an example of a large midcentury formal enclosed living room in Other with grey walls, carpet, grey floor and recessed.
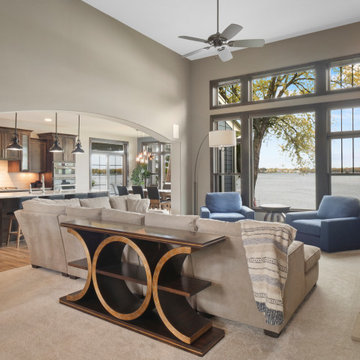
This lakeside retreat has been in the family for generations & is lovingly referred to as "the magnet" because it pulls friends and family together. When rebuilding on their family's land, our priority was to create the same feeling for generations to come.
This new build project included all interior & exterior architectural design features including lighting, flooring, tile, countertop, cabinet, appliance, hardware & plumbing fixture selections. My client opted in for an all inclusive design experience including space planning, furniture & decor specifications to create a move in ready retreat for their family to enjoy for years & years to come.
It was an honor designing this family's dream house & will leave you wanting a little slice of waterfront paradise of your own!
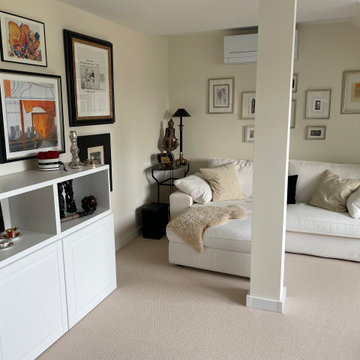
Für die Dame des Hauses entstand dieses Zimmer als Rückzugsraum. Herausfordernd waren die unterschiedlichen Stile und die vielen Gegenstände, Kunstwerke und Bilder, die alle untergebracht werden mussten. Der Raum ist in Cremetönen gehalten, die mit schwarzen Elementen einen spannenden Kontrast bilden.
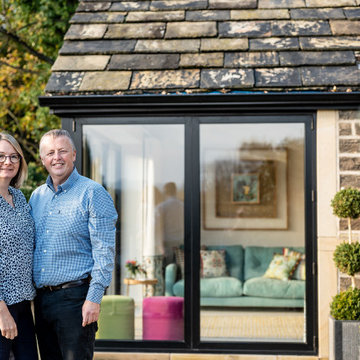
Photo of a small eclectic formal open concept living room in Other with multi-coloured walls, carpet, a wood stove, a stone fireplace surround, a built-in media wall, beige floor, recessed and wallpaper.
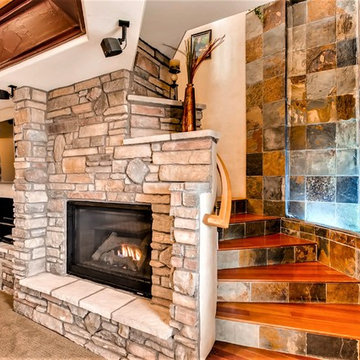
Virtuance
Large arts and crafts open concept living room in Denver with beige walls, a standard fireplace, a stone fireplace surround, a built-in media wall, beige floor, carpet and recessed.
Large arts and crafts open concept living room in Denver with beige walls, a standard fireplace, a stone fireplace surround, a built-in media wall, beige floor, carpet and recessed.
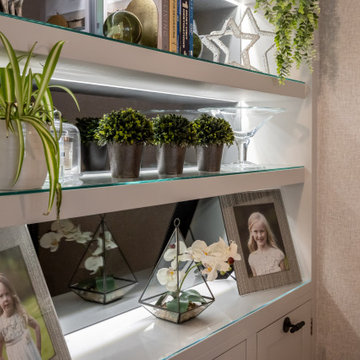
Formal Living Room, Featuring Wood Burner, Bespoke Joinery , Coving
Inspiration for a mid-sized eclectic formal living room in West Midlands with grey walls, carpet, a wood stove, a plaster fireplace surround, a wall-mounted tv, grey floor, recessed and wallpaper.
Inspiration for a mid-sized eclectic formal living room in West Midlands with grey walls, carpet, a wood stove, a plaster fireplace surround, a wall-mounted tv, grey floor, recessed and wallpaper.
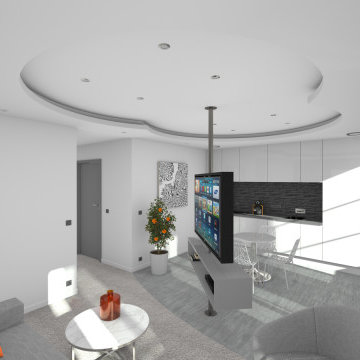
Vue 3D de nuit.
Pièce à vivre chic, clair et épurée.
Matériaux qualitatifs.
Moquette épaisse.
TV tournante sur un pilier permettant d'être vue depuis le canapé et depuis la table à manger.
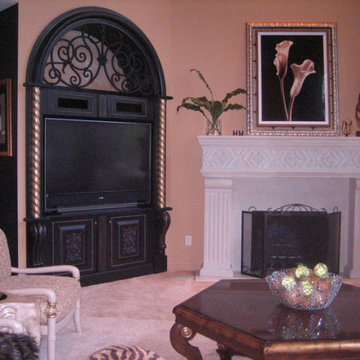
Presented with a Generous Layout we provided Client with Custom Iron Railings, Detailed Design and Luxurious Furnishings & Finishes...
This is an example of a large transitional open concept living room in Other with beige walls, carpet, a standard fireplace, a stone fireplace surround, a built-in media wall, beige floor and recessed.
This is an example of a large transitional open concept living room in Other with beige walls, carpet, a standard fireplace, a stone fireplace surround, a built-in media wall, beige floor and recessed.
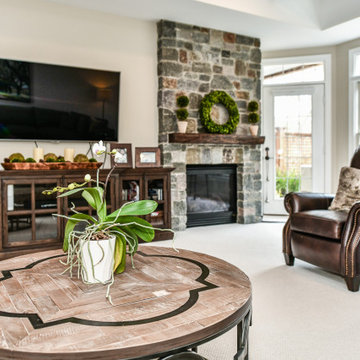
We kept the gas fireplace in place and built a new stone veneer surround around it, from floor to ceiling, to give this room a fantastic focal point! A custom rustic wood mantel completes this new design feature.
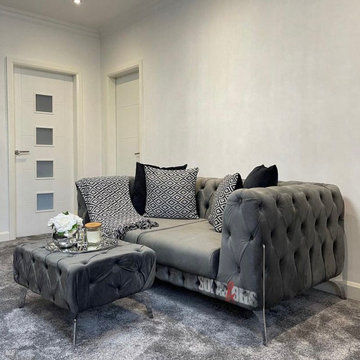
Design ideas for a mid-sized modern formal open concept living room in Other with white walls, carpet, no fireplace, a stone fireplace surround, a built-in media wall, grey floor, recessed and panelled walls.
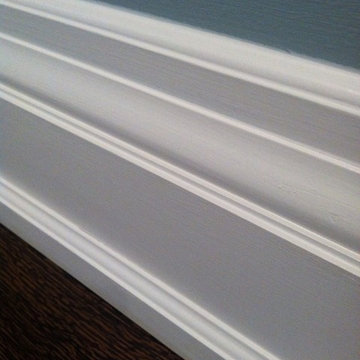
Inspiration for a mid-sized modern enclosed living room in Toronto with blue walls, carpet, a standard fireplace, a stone fireplace surround, no tv, beige floor, recessed and decorative wall panelling.
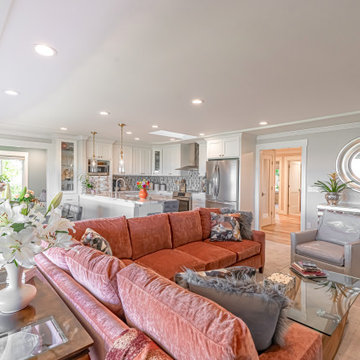
Large custom sectional anchoring the living room with built-in cabinetry flanking a large electric fireplace encased in flecked wallpaper feature. Luxury vinyl plank flooring borders carpeting in main living space.Custom artwork finishes the space. Large folding door system opens living space to the deck and great view.
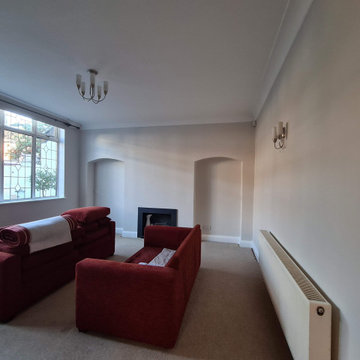
All interior painting was carried out with Air Filtration System to clean air during work. Wall water damage repair was made and all dustless sanding carried out to prepare the surface prior to painting. The hallway and Cloakroom wardrobe was spray finished. All walls and ceiling were hand-painted and roll.
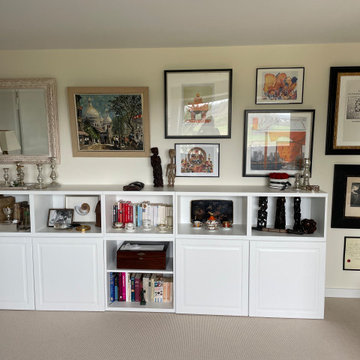
Für die Dame des Hauses entstand dieses Zimmer als Rückzugsraum. Herausfordernd waren die unterschiedlichen Stile und die vielen Gegenstände, Kunstwerke und Bilder, die alle untergebracht werden mussten. Der Raum ist in Cremetönen gehalten, die mit schwarzen Elementen einen spannenden Kontrast bilden.
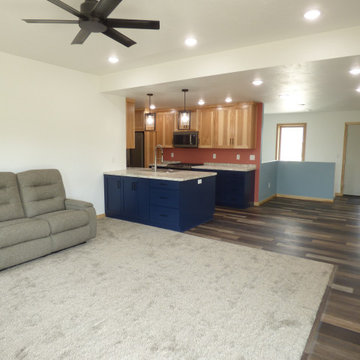
The Living Room ceiling is raised one foot to create definition between the Kitchen and Living rooms
Inspiration for a mid-sized contemporary open concept living room in Other with white walls, carpet, beige floor and recessed.
Inspiration for a mid-sized contemporary open concept living room in Other with white walls, carpet, beige floor and recessed.
Living Room Design Photos with Carpet and Recessed
3