Living Room Design Photos with Carpet
Refine by:
Budget
Sort by:Popular Today
1 - 20 of 7,211 photos
Item 1 of 3

Custom gas fireplace, stone cladding, sheer curtains
Contemporary formal open concept living room in Canberra - Queanbeyan with carpet, a standard fireplace, a stone fireplace surround, white walls, a freestanding tv and beige floor.
Contemporary formal open concept living room in Canberra - Queanbeyan with carpet, a standard fireplace, a stone fireplace surround, white walls, a freestanding tv and beige floor.

The clients wanted to brighten up the palette and add light while respecting the Craftsman style woodwork and the classic character of the home. They also expressed a desire for eclectic blended with traditional styling. They also desired warm burnished metals in the lighting, furniture and accessories. The first thing we did was change out the deep burgundy wallpaper for a light-reflecting coat of fresh paint.
Careful consideration was given to conserve a good portion of the woodwork in its existing dark stain, but we also balanced and brightened the palette by whitening the fireplace surround, the ceiling and its crown moulding as well as the built-in shelves. The outer framing of the shelves was painted in a cheerful yet calming blue, and the same blue was repeated in the curtains, accessories, and the rugs. We assisted the clients in all material selections, finishes, furniture, colours, and we designed the custom curtains and cushions. The entire living space is now bright, inviting, and still classic.
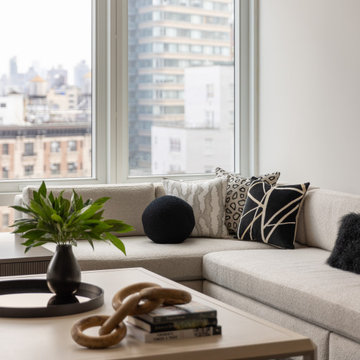
In this NYC pied-à-terre new build for empty nesters, architectural details, strategic lighting, dramatic wallpapers, and bespoke furnishings converge to offer an exquisite space for entertaining and relaxation.
This sophisticated living room design features a timeless, neutral palette. Plush sectionals and a large area rug create a cozy atmosphere, complemented by a chic center table. Artwork, decor, and carefully chosen lighting complete the ensemble, crafting a harmonious space of refined elegance.
---
Our interior design service area is all of New York City including the Upper East Side and Upper West Side, as well as the Hamptons, Scarsdale, Mamaroneck, Rye, Rye City, Edgemont, Harrison, Bronxville, and Greenwich CT.
For more about Darci Hether, see here: https://darcihether.com/
To learn more about this project, see here: https://darcihether.com/portfolio/bespoke-nyc-pied-à-terre-interior-design
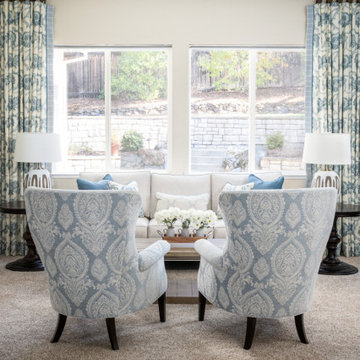
Complete redesign of Living room and Dining room
Photo of a mid-sized enclosed living room in Sacramento with carpet, a two-sided fireplace, a stone fireplace surround and beige floor.
Photo of a mid-sized enclosed living room in Sacramento with carpet, a two-sided fireplace, a stone fireplace surround and beige floor.
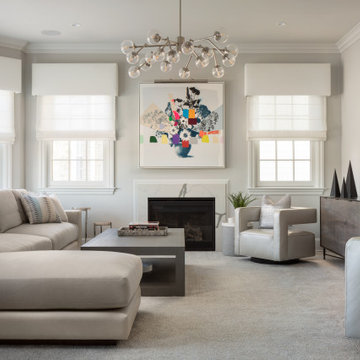
Calm, clean and quiet was what these empty-nesters asked for when they left the home they raised their family in.
Project designed by Long Island interior design studio Annette Jaffe Interiors. They serve Long Island including the Hamptons, as well as NYC, the tri-state area, and Boca Raton, FL.
For more about Annette Jaffe Interiors, click here:
https://annettejaffeinteriors.com/
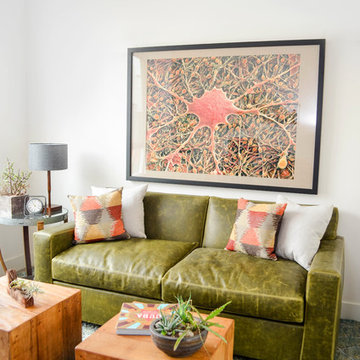
This home office doubles as a guest room when needed, as the ottomans easily move aside and the sofa pulls out to a bed.
By layering a large area rug over wall-to-wall carpet, it makes the space feel warm and inviting, whereas without the rug, the room would appear somewhat empty.
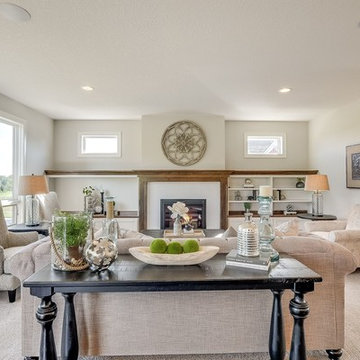
Great Room with Center Fireplace & Custom Built In Two-Toned Cabinetry Surround
Inspiration for a mid-sized transitional open concept living room in Minneapolis with grey walls, carpet, a standard fireplace, a tile fireplace surround and grey floor.
Inspiration for a mid-sized transitional open concept living room in Minneapolis with grey walls, carpet, a standard fireplace, a tile fireplace surround and grey floor.
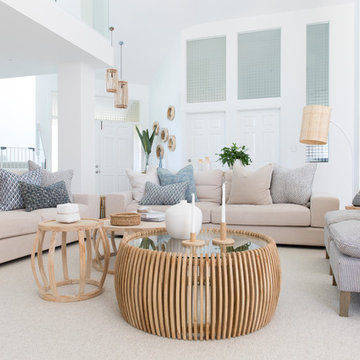
Interior Design by Donna Guyler Design
Design ideas for a large contemporary open concept living room in Gold Coast - Tweed with white walls, carpet, a wall-mounted tv and grey floor.
Design ideas for a large contemporary open concept living room in Gold Coast - Tweed with white walls, carpet, a wall-mounted tv and grey floor.
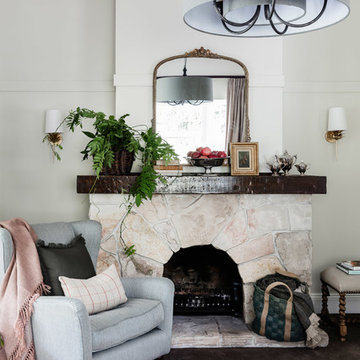
Maree Homer
Photo of a large eclectic enclosed living room in Sydney with beige walls, carpet, a standard fireplace, a stone fireplace surround and no tv.
Photo of a large eclectic enclosed living room in Sydney with beige walls, carpet, a standard fireplace, a stone fireplace surround and no tv.
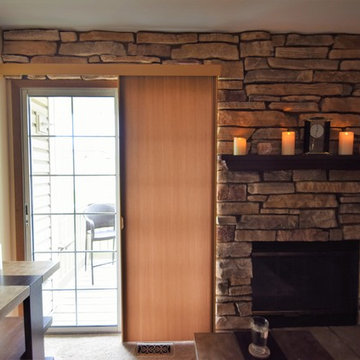
Hunter Douglas Duette Vertiglide shades are an excellent option for sliding glass doors.
Design ideas for a small country enclosed living room in Chicago with beige walls, carpet, a standard fireplace, a stone fireplace surround and a freestanding tv.
Design ideas for a small country enclosed living room in Chicago with beige walls, carpet, a standard fireplace, a stone fireplace surround and a freestanding tv.
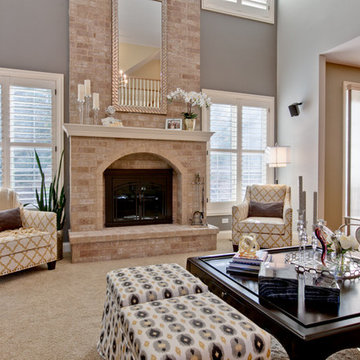
Custom fabrics offer beautiful textures and colors to this great room.
Palo Dobrick Photographer
Mid-sized transitional open concept living room in Chicago with grey walls, carpet, a standard fireplace, a brick fireplace surround and a concealed tv.
Mid-sized transitional open concept living room in Chicago with grey walls, carpet, a standard fireplace, a brick fireplace surround and a concealed tv.
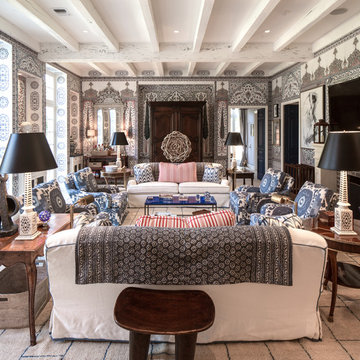
Photographer: Steve Chenn, Interior Designer: Miles Redd
Inspiration for a mid-sized eclectic formal enclosed living room in Houston with a brick fireplace surround, carpet, a standard fireplace, multi-coloured walls, no tv and beige floor.
Inspiration for a mid-sized eclectic formal enclosed living room in Houston with a brick fireplace surround, carpet, a standard fireplace, multi-coloured walls, no tv and beige floor.
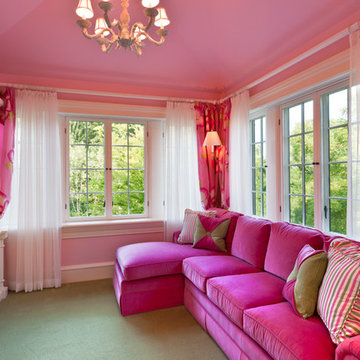
Architect: Peter Zimmerman, Peter Zimmerman Architects
Interior Designer: Allison Forbes, Forbes Design Consultants
Photographer: Tom Crane
Large traditional living room in Philadelphia with pink walls, carpet and a wall-mounted tv.
Large traditional living room in Philadelphia with pink walls, carpet and a wall-mounted tv.
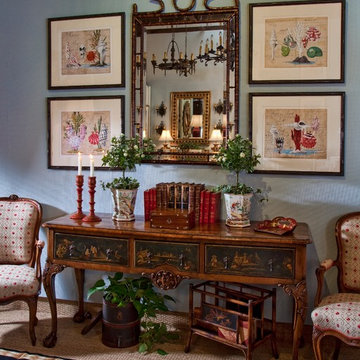
This is an example of a mid-sized traditional formal enclosed living room in San Diego with blue walls, carpet, no fireplace, no tv and beige floor.
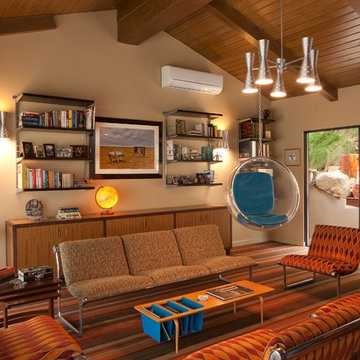
Tom Bonner Photography
Photo of a mid-sized midcentury enclosed living room in Los Angeles with a music area, beige walls, carpet, no fireplace and no tv.
Photo of a mid-sized midcentury enclosed living room in Los Angeles with a music area, beige walls, carpet, no fireplace and no tv.
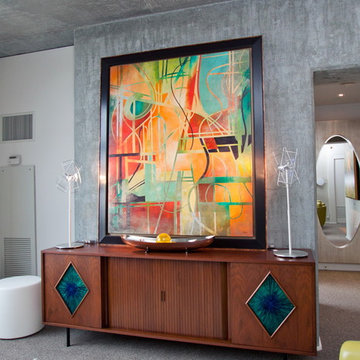
Vibrant color sets the vibe for this playful mid-century interior. Modern and vintage pieces are paired to create a stunning home. Photos by Leela Ross.
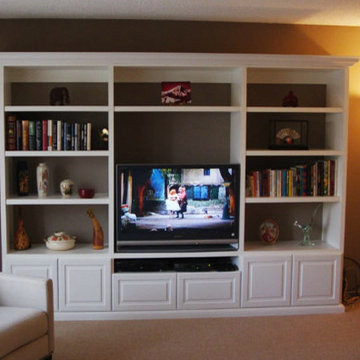
Mid-sized traditional open concept living room in Other with beige walls, carpet, no fireplace and a built-in media wall.
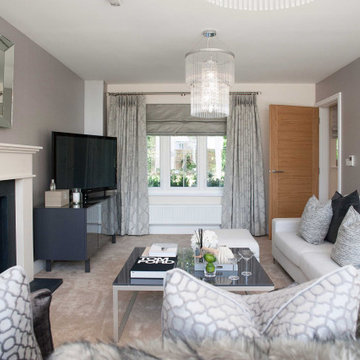
Our brief was for a completely neutral palette with a luxury finish. As our client was moving from rented into a new build we have provided them with practically everything from pots and pans to beds!
This completed project really highlights what our design team can do from scratch, our client literally moved in the day we completed, unpacked their clothes and began living in their fabulous new home.
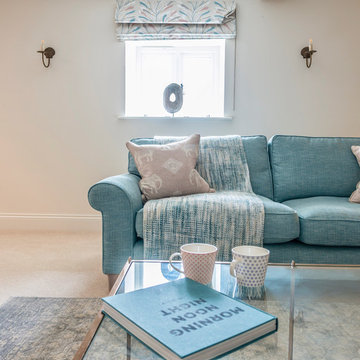
Coastal themed living room for luxury Dorset holiday cottage
Design ideas for a large beach style open concept living room in Dorset with white walls, carpet and a wall-mounted tv.
Design ideas for a large beach style open concept living room in Dorset with white walls, carpet and a wall-mounted tv.
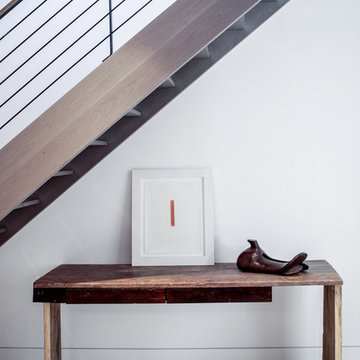
Modern luxury meets warm farmhouse in this Southampton home! Scandinavian inspired furnishings and light fixtures create a clean and tailored look, while the natural materials found in accent walls, casegoods, the staircase, and home decor hone in on a homey feel. An open-concept interior that proves less can be more is how we’d explain this interior. By accentuating the “negative space,” we’ve allowed the carefully chosen furnishings and artwork to steal the show, while the crisp whites and abundance of natural light create a rejuvenated and refreshed interior.
This sprawling 5,000 square foot home includes a salon, ballet room, two media rooms, a conference room, multifunctional study, and, lastly, a guest house (which is a mini version of the main house).
Project Location: Southamptons. Project designed by interior design firm, Betty Wasserman Art & Interiors. From their Chelsea base, they serve clients in Manhattan and throughout New York City, as well as across the tri-state area and in The Hamptons.
For more about Betty Wasserman, click here: https://www.bettywasserman.com/
To learn more about this project, click here: https://www.bettywasserman.com/spaces/southampton-modern-farmhouse/
Living Room Design Photos with Carpet
1