Stacked Stone Living Room Design Photos with Carpet
Refine by:
Budget
Sort by:Popular Today
41 - 50 of 50 photos
Item 1 of 3
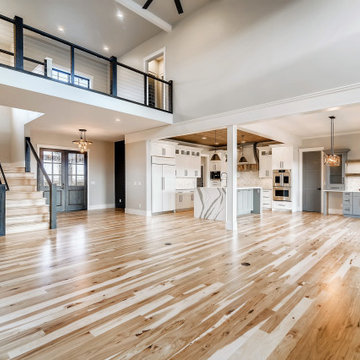
Inspiration for a large country formal loft-style living room in Denver with grey walls, carpet, a standard fireplace, grey floor and coffered.
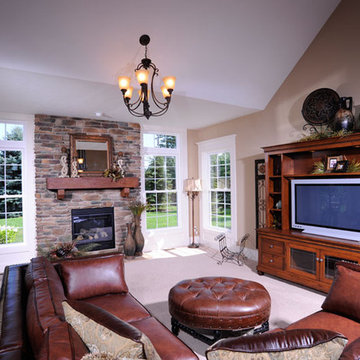
Inspiration for a country formal open concept living room with beige walls, carpet, a standard fireplace, a freestanding tv, beige floor and coffered.
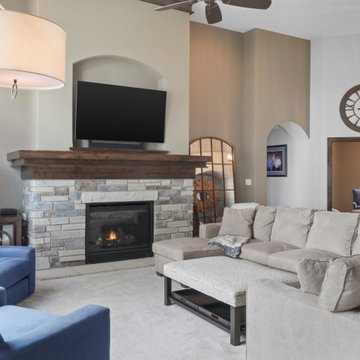
This lakeside retreat has been in the family for generations & is lovingly referred to as "the magnet" because it pulls friends and family together. When rebuilding on their family's land, our priority was to create the same feeling for generations to come.
This new build project included all interior & exterior architectural design features including lighting, flooring, tile, countertop, cabinet, appliance, hardware & plumbing fixture selections. My client opted in for an all inclusive design experience including space planning, furniture & decor specifications to create a move in ready retreat for their family to enjoy for years & years to come.
It was an honor designing this family's dream house & will leave you wanting a little slice of waterfront paradise of your own!
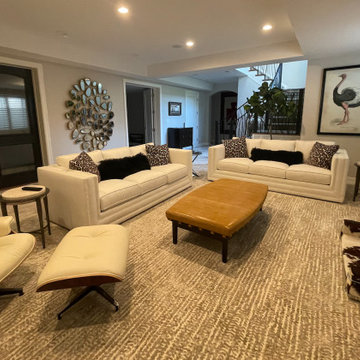
Inspiration for a large modern open concept living room in Denver with grey walls, carpet, a ribbon fireplace, a wall-mounted tv and grey floor.
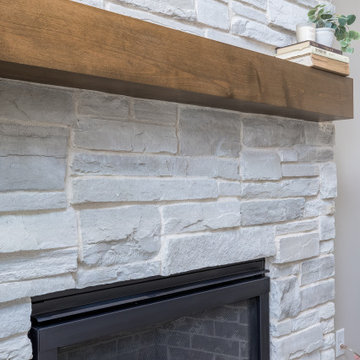
These clients liked the layout of their home but were ready for an update. They wanted it to remain warm and transitional but most importantly timeless! What started as a main floor and exterior project turned into the upstairs bathrooms and bedrooms as well as adding a playroom.
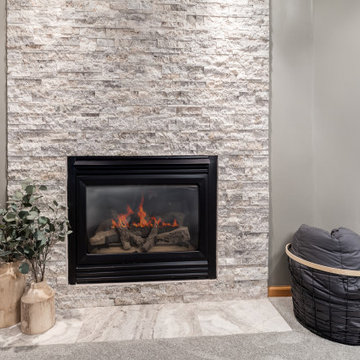
Basement fireplace facelift! We took off the old brown ceramic tile and did a stacked stone all the way up to the ceiling for a more dramatic and effective while staying with the style of the home.
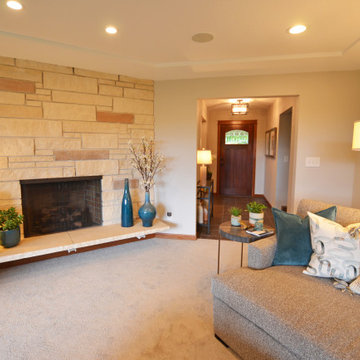
New Shaw carpet in the Living Room, along with a new angled Biltwell sofa and Uttermost Taja accent table enhanced the beautiful existing stone fireplace.
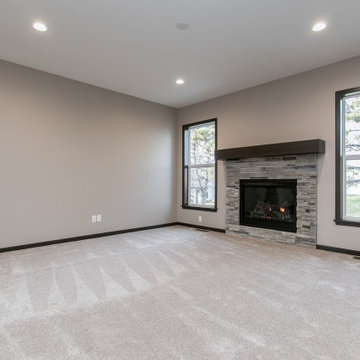
Fireplace with stone surrounding
Photo of an open concept living room in Cedar Rapids with carpet.
Photo of an open concept living room in Cedar Rapids with carpet.
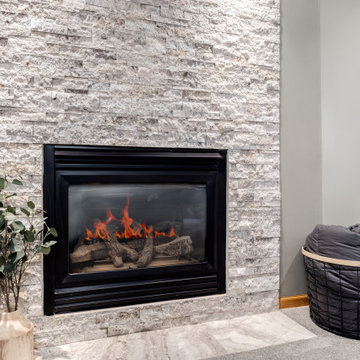
Basement fireplace facelift! We took off the old brown ceramic tile and did a stacked stone all the way up to the ceiling for a more dramatic and effective while staying with the style of the home.
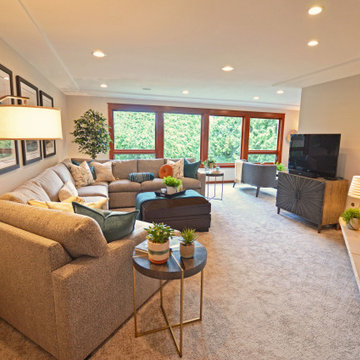
The Uttermost Shield Cabinet takes center stage, helping the tv blend into the room.
Inspiration for a large contemporary enclosed living room in Portland with grey walls, carpet, a standard fireplace and grey floor.
Inspiration for a large contemporary enclosed living room in Portland with grey walls, carpet, a standard fireplace and grey floor.
Stacked Stone Living Room Design Photos with Carpet
3