Living Room Design Photos with Ceramic Floors and a Plaster Fireplace Surround
Refine by:
Budget
Sort by:Popular Today
161 - 180 of 678 photos
Item 1 of 3
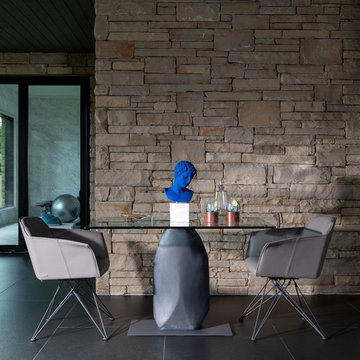
Brad Haines knows a thing or two about building things. The intensely creative and innovative founder of Oklahoma City-based Haines Capital is the driving force behind numerous successful companies including Bank 7 (NASDAQ BSVN), which proudly reported record year-end earnings since going public in September of last year. He has beautifully built, renovated, and personally thumb printed all of his commercial spaces and residences. “Our theory is to keep things sophisticated but comfortable,” Brad says.
That’s the exact approach he took in his personal haven in Nichols Hills, Oklahoma. Painstakingly renovated over the span of two years by Candeleria Foster Design-Build of Oklahoma City, his home boasts museum-white, authentic Venetian plaster walls and ceilings; charcoal tiled flooring; imported marble in the master bath; and a pretty kitchen you’ll want to emulate.
Reminiscent of an edgy luxury hotel, it is a vibe conjured by Cantoni designer Nicole George. “The new remodel plan was all about opening up the space and layering monochromatic color with lots of texture,” says Nicole, who collaborated with Brad on two previous projects. “The color palette is minimal, with charcoal, bone, amber, stone, linen and leather.”
“Sophisticated“Sophisticated“Sophisticated“Sophisticated“Sophisticated
Nicole helped oversee space planning and selection of interior finishes, lighting, furnishings and fine art for the entire 7,000-square-foot home. It is now decked top-to-bottom in pieces sourced from Cantoni, beginning with the custom-ordered console at entry and a pair of Glacier Suspension fixtures over the stairwell. “Every angle in the house is the result of a critical thought process,” Nicole says. “We wanted to make sure each room would be purposeful.”
To that end, “we reintroduced the ‘parlor,’ and also redefined the formal dining area as a bar and drink lounge with enough space for 10 guests to comfortably dine,” Nicole says. Brad’s parlor holds the Swing sectional customized in a silky, soft-hand charcoal leather crafted by prominent Italian leather furnishings company Gamma. Nicole paired it with the Kate swivel chair customized in a light grey leather, the sleek DK writing desk, and the Black & More bar cabinet by Malerba. “Nicole has a special design talent and adapts quickly to what we expect and like,” Brad says.
To create the restaurant-worthy dining space, Nicole brought in a black-satin glass and marble-topped dining table and mohair-velvet chairs, all by Italian maker Gallotti & Radice. Guests can take a post-dinner respite on the adjoining room’s Aston sectional by Gamma.
In the formal living room, Nicole paired Cantoni’s Fashion Affair club chairs with the Black & More cocktail table, and sofas sourced from Désirée, an Italian furniture upholstery company that creates cutting-edge yet comfortable pieces. The color-coordinating kitchen and breakfast area, meanwhile, hold a set of Guapa counter stools in ash grey leather, and the Ray dining table with light-grey leather Cattelan Italia chairs. The expansive loggia also is ideal for entertaining and lounging with the Versa grand sectional, the Ido cocktail table in grey aged walnut and Dolly chairs customized in black nubuck leather. Nicole made most of the design decisions, but, “she took my suggestions seriously and then put me in my place,” Brad says.
She had the master bedroom’s Marlon bed by Gamma customized in a remarkably soft black leather with a matching stitch and paired it with onyx gloss Black & More nightstands. “The furnishings absolutely complement the style,” Brad says. “They are high-quality and have a modern flair, but at the end of the day, are still comfortable and user-friendly.”
The end result is a home Brad not only enjoys, but one that Nicole also finds exceptional. “I honestly love every part of this house,” Nicole says. “Working with Brad is always an adventure but a privilege that I take very seriously, from the beginning of the design process to installation.”
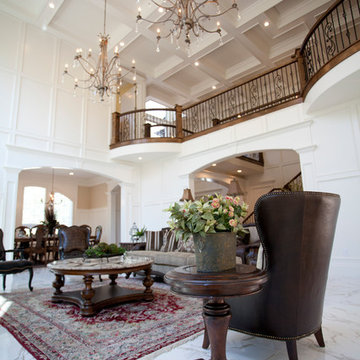
Kevin Keirnan
Mid-sized traditional formal open concept living room in Salt Lake City with white walls, ceramic floors, a standard fireplace, a plaster fireplace surround and no tv.
Mid-sized traditional formal open concept living room in Salt Lake City with white walls, ceramic floors, a standard fireplace, a plaster fireplace surround and no tv.
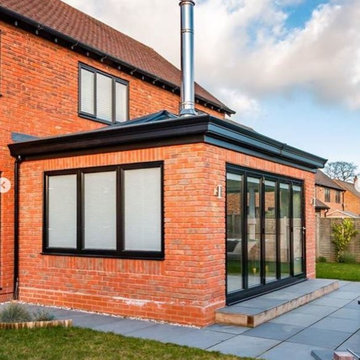
A lovely project in partnership with great market leaders. The house extension was to be a new open plan living space where they could enjoy plenty of light but also wanted a cosy room for the winter too. We fitted slimline frames on doors and windows, allowing for plenty of light to flood the room, whilst adding privacy. Extension project carried out by 5 Star Windows and Conservatories
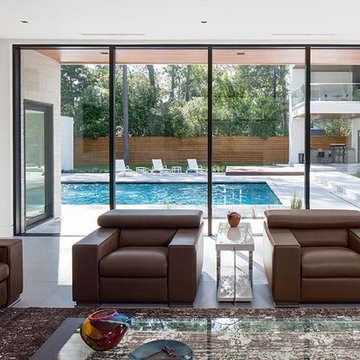
Taggart Sorensen
Design ideas for a mid-sized modern open concept living room in Houston with white walls, ceramic floors, a standard fireplace, a plaster fireplace surround and a wall-mounted tv.
Design ideas for a mid-sized modern open concept living room in Houston with white walls, ceramic floors, a standard fireplace, a plaster fireplace surround and a wall-mounted tv.
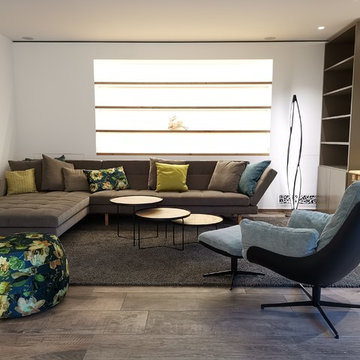
Design ideas for a mid-sized scandinavian open concept living room in Munich with white walls, ceramic floors, a ribbon fireplace and a plaster fireplace surround.
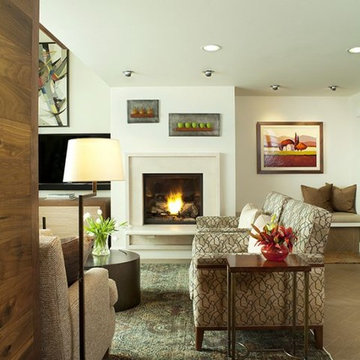
Taking a different approach to a fireplace in this Vail condo, the owners created a fireplace that is less commanding than most. Blending the mantel into the white wall with a simple design allows for a studio-like display of artwork in the living room. Included lighting captivates any accents in the room. The natural wood accent wall and wood closet doors tie the space into the kitchen and dining area, creating a rustic sophistication to the modern mountain look.
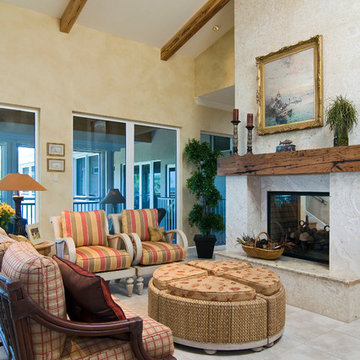
Mediterranean open concept living room in Miami with beige walls, ceramic floors, a two-sided fireplace and a plaster fireplace surround.
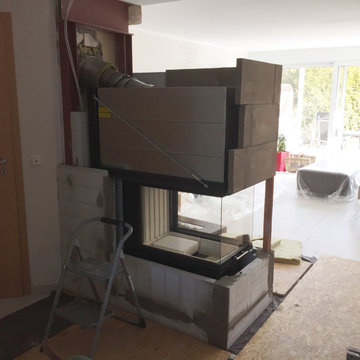
In diesem Haus in Ahlen wurden umfassende Renovierungsarbeiten vorgenommen. Hierbei sollte ein dreiseitiger Heizkamin den neuen Mittelpunkt des Hauses bereits beim Eintreten darstellen. Als kleine Besonderheit stand der Schornstein nicht direkt hinter dem Heizkamin, sondern seitlich versetzt in dem dahinterliegenden Abstellraum. Der Anschluss wurde daher mit einer doppelwandigen Edelstahlverbindungsleitung gelöst.
Ebenfalls besonderen Schutz erforderten die nun verkleideten Stahlstützen die die offene Wohnraumgestaltung erst ermöglicht haben.
Die Eckdaten:
- Kamineinsatz: Spartherm: Arte U-70-4Sh
- Feuertisch: Sonderanfertigung aus Aluminum, pulverbeschichtet
- Verbindungsleitung: Steegmüller Kaminoflex GmbH: Therm light
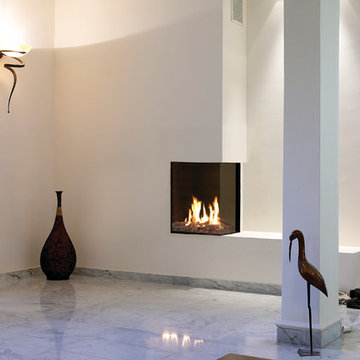
The Ortal Clear 40 RS/LS Fireplace offers the same features as the Ortal Clear 40 Fireplace but withe the option to have right side, left side or both sides glass.
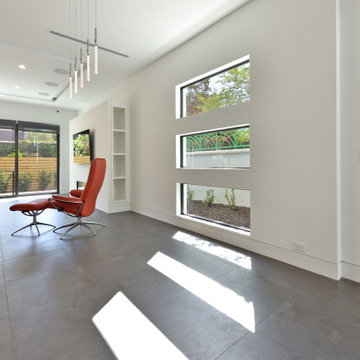
Inspiration for a contemporary open concept living room with white walls, ceramic floors, a wall-mounted tv, a standard fireplace, a plaster fireplace surround and grey floor.
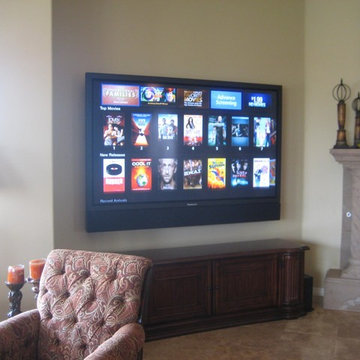
Automated Environments
Phoenix Area Expert Home Media Design and Solutions
Location: 1853 S. HORNE, SUITE 5
SUITE 5
Mesa, AZ 85204
Traditional living room in Phoenix with beige walls, a standard fireplace, a plaster fireplace surround, a wall-mounted tv and ceramic floors.
Traditional living room in Phoenix with beige walls, a standard fireplace, a plaster fireplace surround, a wall-mounted tv and ceramic floors.
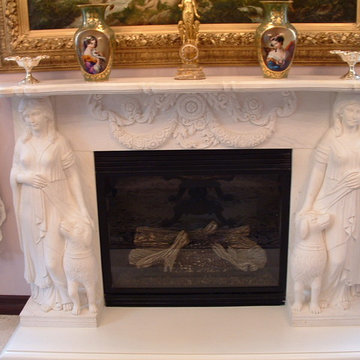
Tim Reid
Inspiration for a mid-sized traditional formal enclosed living room in Los Angeles with beige walls, ceramic floors, a standard fireplace, a plaster fireplace surround and no tv.
Inspiration for a mid-sized traditional formal enclosed living room in Los Angeles with beige walls, ceramic floors, a standard fireplace, a plaster fireplace surround and no tv.
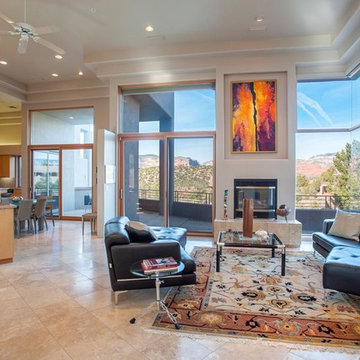
Elias Butler
This is an example of a large contemporary formal open concept living room in Phoenix with ceramic floors, a standard fireplace, no tv, beige floor, a plaster fireplace surround and beige walls.
This is an example of a large contemporary formal open concept living room in Phoenix with ceramic floors, a standard fireplace, no tv, beige floor, a plaster fireplace surround and beige walls.
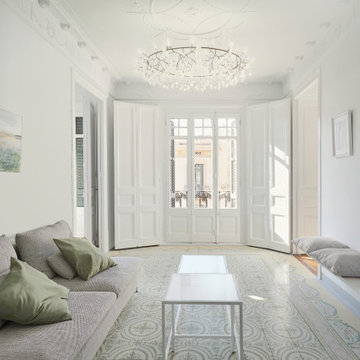
Large living room
Construido en 1910, el piso de 158 m2 en la calle Bruc tiene todo el encanto de la época, desde los azulejos hidráulicos hasta las molduras, sin olvidar las numerosas puertas con vidrieras y los elementos de carpintería.
Lo más interesante de este apartamento son los azulejos hidráulicos, que son diferentes en cada habitación. Esto nos llevó a una decoración minimalista para dar paso a los motivos muy coloridos y poderosos del suelo.
Fue necesario realizar importantes obras de renovación, especialmente en la galería donde la humedad había deteriorado por completo la carpintería.
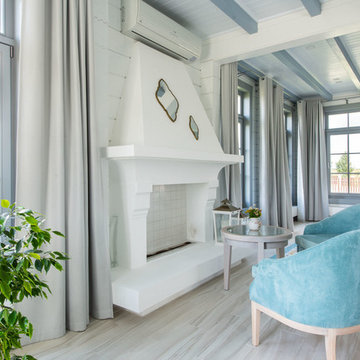
This is an example of a large mediterranean formal open concept living room with white walls, ceramic floors, a plaster fireplace surround, beige floor and a ribbon fireplace.
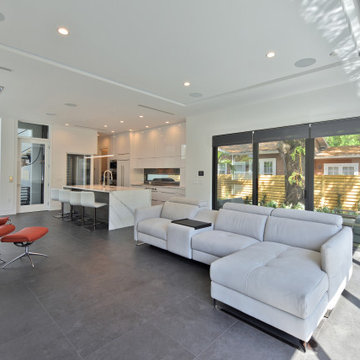
Photo of a contemporary open concept living room with white walls, ceramic floors, a standard fireplace, a plaster fireplace surround, a wall-mounted tv and grey floor.
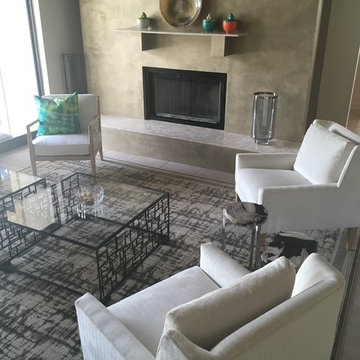
Gorgeous Kravet white chairs with Arterior tables.
Large contemporary enclosed living room in Miami with ceramic floors, a standard fireplace, a plaster fireplace surround, no tv and beige walls.
Large contemporary enclosed living room in Miami with ceramic floors, a standard fireplace, a plaster fireplace surround, no tv and beige walls.
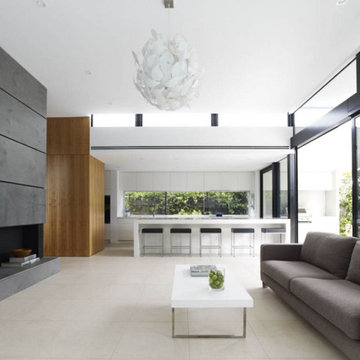
Inspiration for a large contemporary formal open concept living room in Orange County with white walls, ceramic floors, a ribbon fireplace and a plaster fireplace surround.
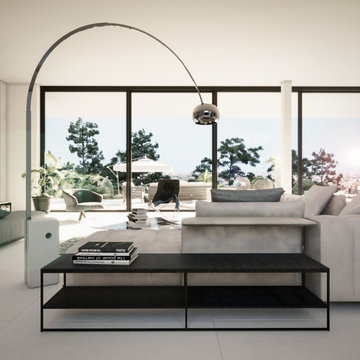
Blick vom Wohnzimmer auf die Terrasse. Bei dieser Visualisierung handelte es sich um die Farbe der Fensterrahmen. Die Bauherren, waren sich nicht sicher, ob weiß oder Schwarz besser geeignet ist. Ich habe Ihnen verschiedene Option vorgeschlagen und visualisiert, und konnte Sie mit meinen Bildern überzeugen.
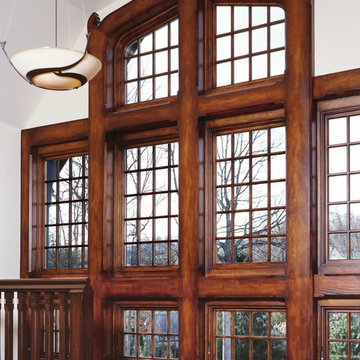
This is an example of a large traditional formal open concept living room in Other with white walls, ceramic floors, a standard fireplace, a plaster fireplace surround and no tv.
Living Room Design Photos with Ceramic Floors and a Plaster Fireplace Surround
9