Living Room Design Photos with Ceramic Floors and a Tile Fireplace Surround
Refine by:
Budget
Sort by:Popular Today
1 - 20 of 846 photos
Item 1 of 3
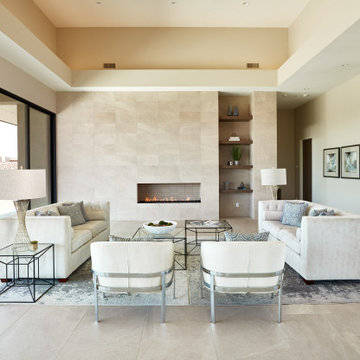
Mid century living space with modern fireplace and porcelain tile accent wall in Pietra Italia Beige.
Photo of a large contemporary open concept living room in Phoenix with beige walls, ceramic floors, a ribbon fireplace, a tile fireplace surround, a wall-mounted tv and beige floor.
Photo of a large contemporary open concept living room in Phoenix with beige walls, ceramic floors, a ribbon fireplace, a tile fireplace surround, a wall-mounted tv and beige floor.
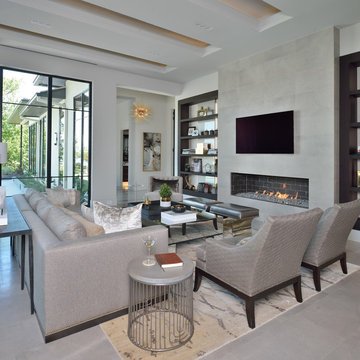
Design ideas for a large contemporary formal open concept living room in Houston with white walls, a ribbon fireplace, a tile fireplace surround, a wall-mounted tv, grey floor and ceramic floors.
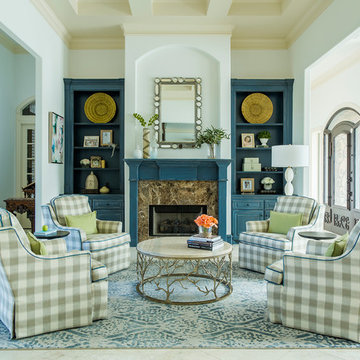
This home is so far removed from how it originally looked when the homeowners purchased it several years ago. Each space was closed off with dark walls and ceilings, insufficient lighting, and few windows.
“I feel so depressed in this space” the wife said during her first interview with the designer. “I need light!”
After removing several walls, adding large expansive picture windows, new lighting, and fresh colors, even before the furnishings arrived, the space was dramatically uplifted. Light floods through the giant windows showing off a gorgeous outdoor landscape and pool.
New furnishings mixed with some existing items define each space and add fun pops of fresh happy colors.
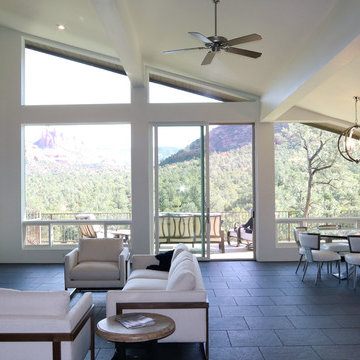
Sedona is home to people from around the world because of it's beautiful red rock mountain scenery, high desert climate, good weather and diverse community. Most residents have made a conscience choice to be here. Good buildable land is scarce so may people purchase older homes and update them in style and performance before moving in. The industry often calls these project "whole house remodels".
This home was originally built in the 70's and is located in a prestigious neighborhood beautiful views that overlook mountains and City of Sedona. It was in need of a total makeover, inside and out. The exterior of the home was transformed by removing the outdated wood and brick cladding and replacing it stucco and stone. The roof was repaired to extend it life. Windows were replaced with an energy efficient wood clad system.
Every room of the home was preplanned and remodeled to make it flow better for a modern lifestyle. A guest suite was added to the back of the existing garage to make a total of three guest suites and a master bedroom suite. The existing enclosed kitchen was opened up to create a true "great room" with access to the deck and the views. The windows and doors to the view were raised up to capture more light and scenery. An outdated brick fireplace was covered with mahogany panels and porcelain tiles to update the style. All floors were replaced with durable ceramic flooring. Outdated plumbing, appliances, lighting fixtures, cabinets and hand rails were replaced. The home was completely refurnished and decorated by the home owner in a style the fits the architectural intent.
The scope for a "whole house remodel" is much like the design of a custom home. It takes a full team of professionals to do it properly. The home owners have a second home out of state and split their time away. They were able to assemble a team that included Sustainable Sedona Residentail Design, Biermann Construction as the General Contractor, a landscape designer, and structural engineer to take charge in thier absence. The collaboration worked well!
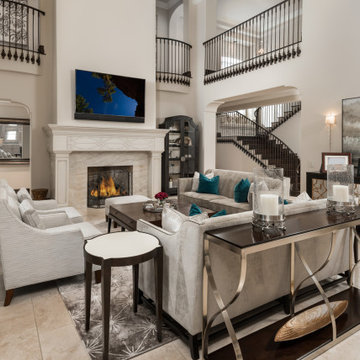
This stunning living room has two silver couches with striped armchairs surrounded by a dark wood coffee table. A credenza sits along the wall for added storage. The silver and gray tones are contrasted with bold teal throw pillows to complete the space.
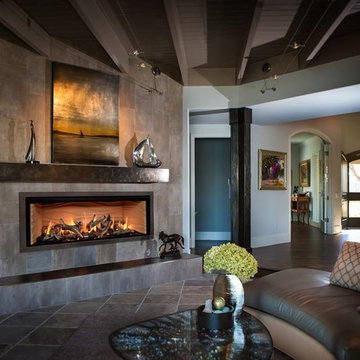
Photo of a mid-sized country formal open concept living room in Other with brown walls, ceramic floors, a ribbon fireplace, a tile fireplace surround, no tv and brown floor.
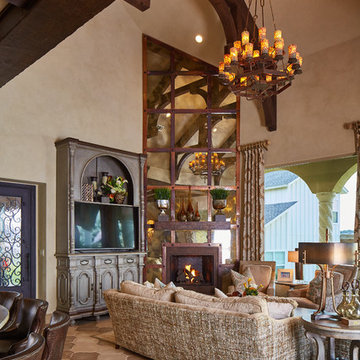
Photo of an expansive mediterranean formal open concept living room in Dallas with beige walls, ceramic floors, a corner fireplace, a tile fireplace surround and a built-in media wall.
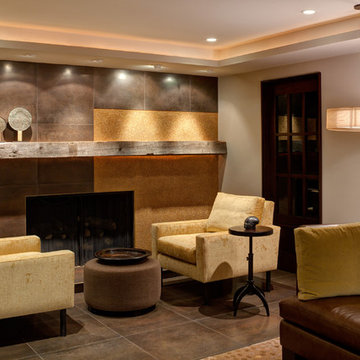
With two teenagers in the home, the homeowners wanted a space for entertaining both the adults and the younger set alike, a stone-clad bar and rounded seating area is set apart from the cozy movie-watching room next to it, but not completely secluded.
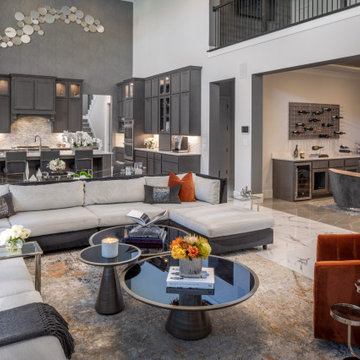
Design ideas for an expansive modern open concept living room in Houston with white walls, ceramic floors, a hanging fireplace, a tile fireplace surround, a wall-mounted tv, white floor and wallpaper.
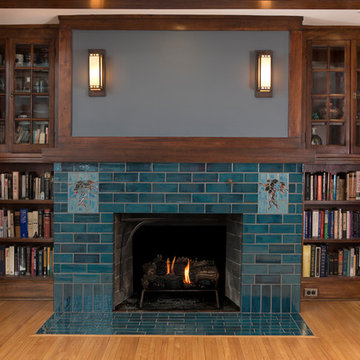
This is an example of a mid-sized arts and crafts open concept living room in Minneapolis with a library, grey walls, ceramic floors, a standard fireplace, a tile fireplace surround and blue floor.

This is an example of a mid-sized midcentury open concept living room in Phoenix with white walls, ceramic floors, a corner fireplace, a tile fireplace surround, a wall-mounted tv, beige floor and vaulted.
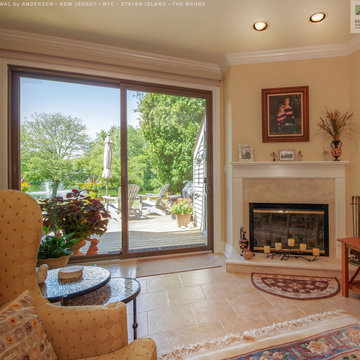
Elegant living room with new sliding glass door we installed. This patio door in a brown color we call Terratone looks fantastic in the pretty living room with corner fireplace and ceramic tile floor and area rug. Find the perfect doors and windows for your home with Renewal by Andersen of New Jersey, Staten Island, New York City and The Bronx.
. . . . . . . . . .
Our windows and doors come in a variety of styles and colors -- Contact Us Today! 844-245-2799
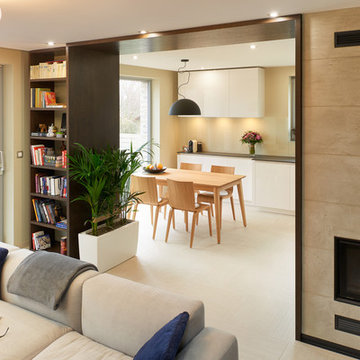
Mid-sized modern formal open concept living room in Other with beige walls, ceramic floors, a wall-mounted tv, a ribbon fireplace and a tile fireplace surround.
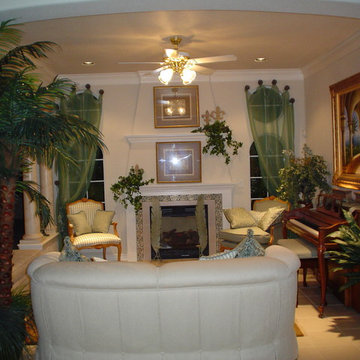
Photo of a large mediterranean open concept living room in Austin with beige walls, ceramic floors, a standard fireplace and a tile fireplace surround.
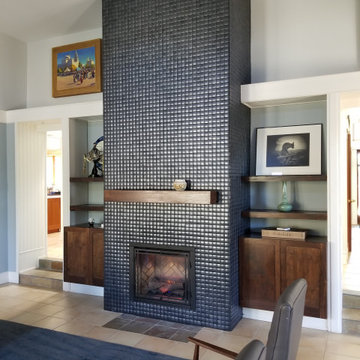
We created a sleek backdrop & sophisticated feeling in a living room refresh project. The Ann Saks tile glows in the Santa Fe light, and provides a dramatic focal point for the room. The Erte figure poses in front of a custom fused glass sculpture by a local artist.
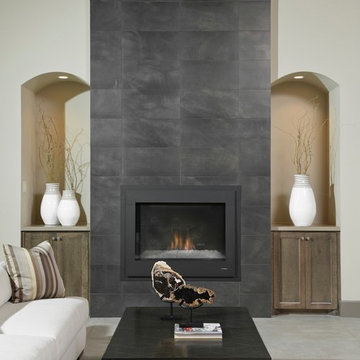
Kolanowski Studio
Design ideas for a large modern open concept living room in Houston with beige walls, ceramic floors and a tile fireplace surround.
Design ideas for a large modern open concept living room in Houston with beige walls, ceramic floors and a tile fireplace surround.
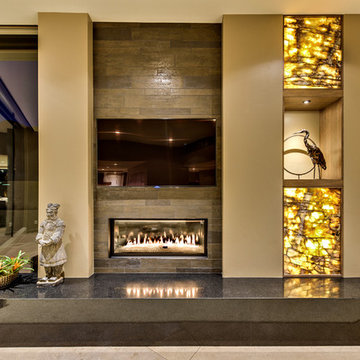
Danny Lee
This is an example of a mid-sized modern formal open concept living room in Salt Lake City with beige walls, ceramic floors, a ribbon fireplace, a tile fireplace surround, a wall-mounted tv and grey floor.
This is an example of a mid-sized modern formal open concept living room in Salt Lake City with beige walls, ceramic floors, a ribbon fireplace, a tile fireplace surround, a wall-mounted tv and grey floor.
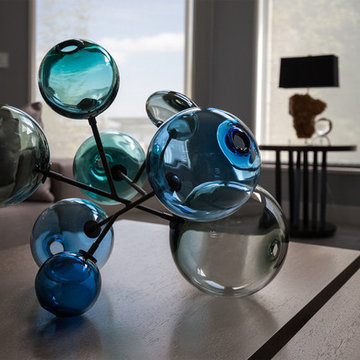
Photography by Christi Nielsen
This is an example of a large contemporary formal open concept living room in Dallas with white walls, ceramic floors, a standard fireplace, a tile fireplace surround and no tv.
This is an example of a large contemporary formal open concept living room in Dallas with white walls, ceramic floors, a standard fireplace, a tile fireplace surround and no tv.
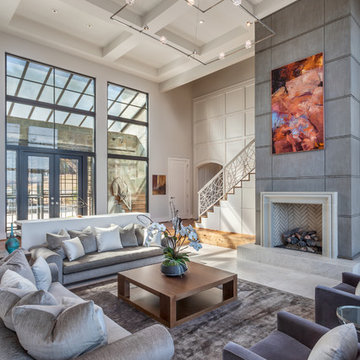
Photo of a contemporary open concept living room in Other with white walls, ceramic floors, a standard fireplace, a tile fireplace surround and white floor.
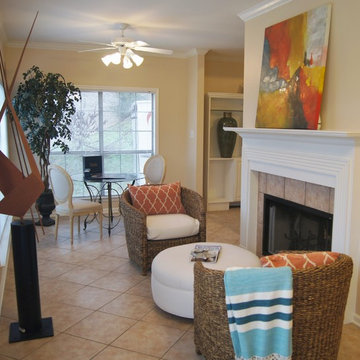
Photo of a small traditional formal open concept living room in Little Rock with yellow walls, ceramic floors, a standard fireplace, a tile fireplace surround, no tv and beige floor.
Living Room Design Photos with Ceramic Floors and a Tile Fireplace Surround
1