Living Room Design Photos with Ceramic Floors and a Wall-mounted TV
Refine by:
Budget
Sort by:Popular Today
221 - 240 of 3,796 photos
Item 1 of 3
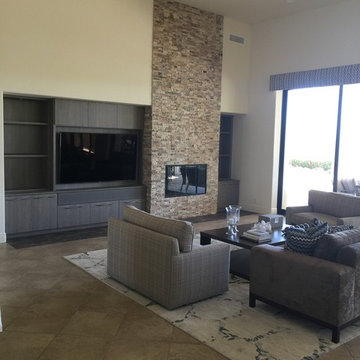
This is an example of a large contemporary open concept living room in Other with beige walls, ceramic floors, a ribbon fireplace, a stone fireplace surround and a wall-mounted tv.
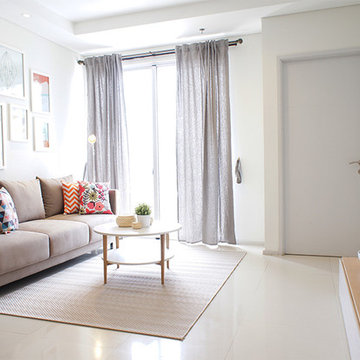
This is an example of a small scandinavian open concept living room in Other with white walls, ceramic floors and a wall-mounted tv.
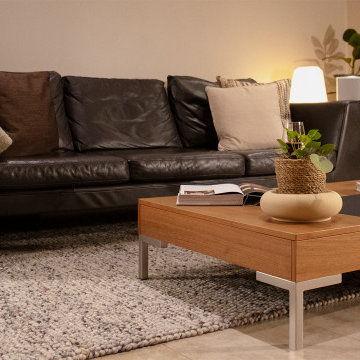
Inspiration for a modern formal enclosed living room in Cambridgeshire with ceramic floors, a wall-mounted tv and vaulted.
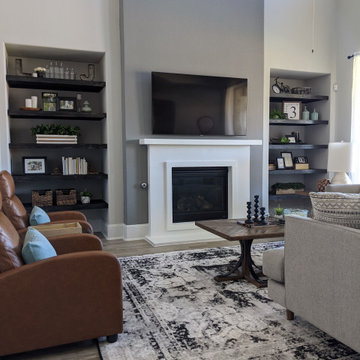
This living room got the designer touch with the custom shelves we designed, built and installed. The addition of all new accent decor, reclining accent chairs, rug and sectional made this space perfect family movie nights.
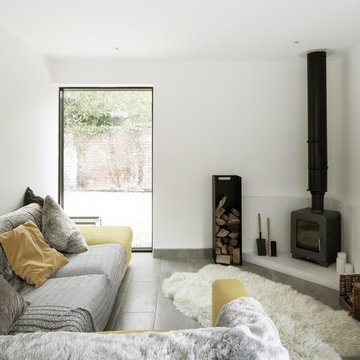
Photography by Richard Chivers https://www.rchivers.co.uk/
Marshall House is an extension to a Grade II listed dwelling in the village of Twyford, near Winchester, Hampshire. The original house dates from the 17th Century, although it had been remodelled and extended during the late 18th Century.
The clients contacted us to explore the potential to extend their home in order to suit their growing family and active lifestyle. Due to the constraints of living in a listed building, they were unsure as to what development possibilities were available. The brief was to replace an existing lean-to and 20th century conservatory with a new extension in a modern, contemporary approach. The design was developed in close consultation with the local authority as well as their historic environment department, in order to respect the existing property and work to achieve a positive planning outcome.
Like many older buildings, the dwelling had been adjusted here and there, and updated at numerous points over time. The interior of the existing property has a charm and a character - in part down to the age of the property, various bits of work over time and the wear and tear of the collective history of its past occupants. These spaces are dark, dimly lit and cosy. They have low ceilings, small windows, little cubby holes and odd corners. Walls are not parallel or perpendicular, there are steps up and down and places where you must watch not to bang your head.
The extension is accessed via a small link portion that provides a clear distinction between the old and new structures. The initial concept is centred on the idea of contrasts. The link aims to have the effect of walking through a portal into a seemingly different dwelling, that is modern, bright, light and airy with clean lines and white walls. However, complementary aspects are also incorporated, such as the strategic placement of windows and roof lights in order to cast light over walls and corners to create little nooks and private views. The overall form of the extension is informed by the awkward shape and uses of the site, resulting in the walls not being parallel in plan and splaying out at different irregular angles.
Externally, timber larch cladding is used as the primary material. This is painted black with a heavy duty barn paint, that is both long lasting and cost effective. The black finish of the extension contrasts with the white painted brickwork at the rear and side of the original house. The external colour palette of both structures is in opposition to the reality of the interior spaces. Although timber cladding is a fairly standard, commonplace material, visual depth and distinction has been created through the articulation of the boards. The inclusion of timber fins changes the way shadows are cast across the external surface during the day. Whilst at night, these are illuminated by external lighting.
A secondary entrance to the house is provided through a concealed door that is finished to match the profile of the cladding. This opens to a boot/utility room, from which a new shower room can be accessed, before proceeding to the new open plan living space and dining area.
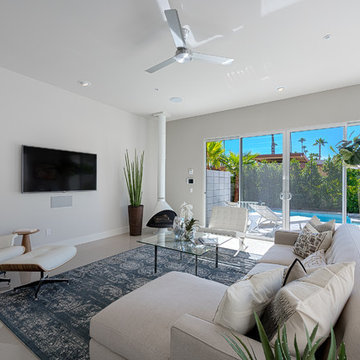
Living Room with Malm Gas Fireplace at the 18@Twin Palms Model Home in Palm Springs, CA
Mid-sized midcentury open concept living room in Other with white walls, ceramic floors, a corner fireplace and a wall-mounted tv.
Mid-sized midcentury open concept living room in Other with white walls, ceramic floors, a corner fireplace and a wall-mounted tv.
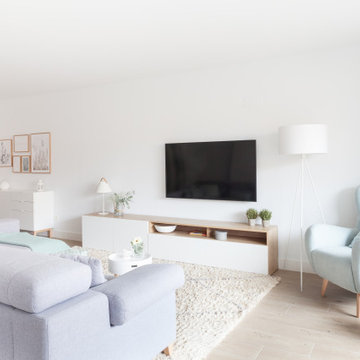
Photo of a large scandinavian open concept living room in Other with white walls, ceramic floors, a wall-mounted tv and beige floor.
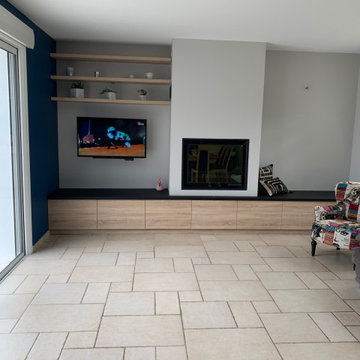
Voici le style du salon - salle à manger, après travaux, les souhaits des clients : moderniser complétement cette surface, changement du mobilier, dépose cheminée trop imposante, création d'un baie vitrée sur terrasse…
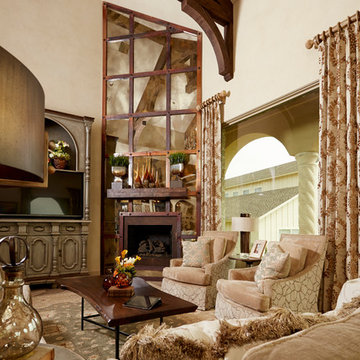
This spacious living room is a reflection of Italian inspired design. The warm copper and cream hues make this open space feel cozy and inviting. Custom drapery and hand-picked hardware bring the eye upward to the beautifully constructed beams and glowing copper chandeliers. The plush sofas and armchairs, custom upholstered with high-grade velvet and interesting patterned fabric, are perfect for entertaining and luxury living. The floor to ceiling antiqued mirror and copper fireplace is a stunning piece of craftsmanship while tying the room together.
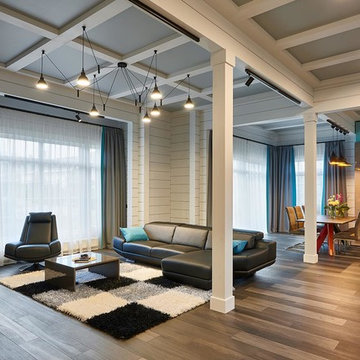
Современный интерьер в черно-белых тонах, разбавленный яркими акцентами.
Архитектор Александр Петунин
Строительство ПАЛЕКС дома из клееного бруса
Photo of a large contemporary open concept living room in Moscow with white walls, ceramic floors, no fireplace, a wall-mounted tv and brown floor.
Photo of a large contemporary open concept living room in Moscow with white walls, ceramic floors, no fireplace, a wall-mounted tv and brown floor.
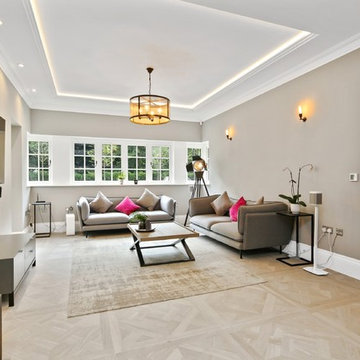
London58, Miroslav Cik
This is an example of a large transitional formal open concept living room in Buckinghamshire with grey walls, ceramic floors, a wood stove, a stone fireplace surround, a wall-mounted tv and beige floor.
This is an example of a large transitional formal open concept living room in Buckinghamshire with grey walls, ceramic floors, a wood stove, a stone fireplace surround, a wall-mounted tv and beige floor.
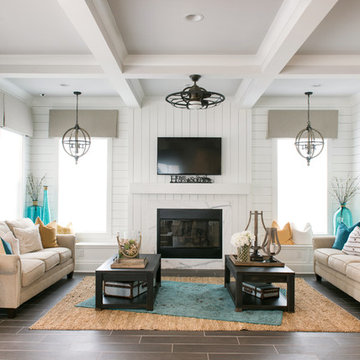
Interior, Living Room of the show home at EverBank Field
Agnes Lopez Photography
Photo of a mid-sized beach style open concept living room in Jacksonville with white walls, ceramic floors, a standard fireplace, a wood fireplace surround and a wall-mounted tv.
Photo of a mid-sized beach style open concept living room in Jacksonville with white walls, ceramic floors, a standard fireplace, a wood fireplace surround and a wall-mounted tv.
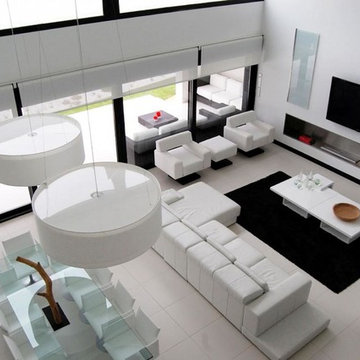
Large contemporary open concept living room in Las Vegas with white walls, ceramic floors and a wall-mounted tv.
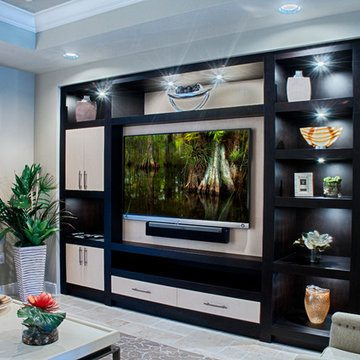
A custom built in entertainment center designed by Ficarra Design Associates. It uses mocha stain, with reconstitued veneer from Euorpe for highlights, along with remotely dimmed lighting.
Photos courtesy of Freemanphoto@comcast.net
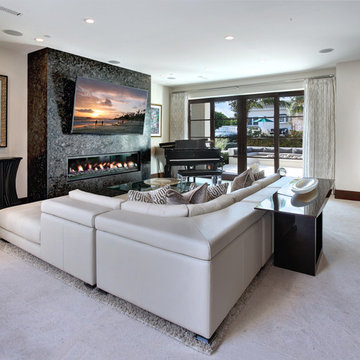
Designed By: Richard Bustos Photos By: Jeri Koegel
Ron and Kathy Chaisson have lived in many homes throughout Orange County, including three homes on the Balboa Peninsula and one at Pelican Crest. But when the “kind of retired” couple, as they describe their current status, decided to finally build their ultimate dream house in the flower streets of Corona del Mar, they opted not to skimp on the amenities. “We wanted this house to have the features of a resort,” says Ron. “So we designed it to have a pool on the roof, five patios, a spa, a gym, water walls in the courtyard, fire-pits and steam showers.”
To bring that five-star level of luxury to their newly constructed home, the couple enlisted Orange County’s top talent, including our very own rock star design consultant Richard Bustos, who worked alongside interior designer Trish Steel and Patterson Custom Homes as well as Brandon Architects. Together the team created a 4,500 square-foot, five-bedroom, seven-and-a-half-bathroom contemporary house where R&R get top billing in almost every room. Two stories tall and with lots of open spaces, it manages to feel spacious despite its narrow location. And from its third floor patio, it boasts panoramic ocean views.
“Overall we wanted this to be contemporary, but we also wanted it to feel warm,” says Ron. Key to creating that look was Richard, who selected the primary pieces from our extensive portfolio of top-quality furnishings. Richard also focused on clean lines and neutral colors to achieve the couple’s modern aesthetic, while allowing both the home’s gorgeous views and Kathy’s art to take center stage.
As for that mahogany-lined elevator? “It’s a requirement,” states Ron. “With three levels, and lots of entertaining, we need that elevator for keeping the bar stocked up at the cabana, and for our big barbecue parties.” He adds, “my wife wears high heels a lot of the time, so riding the elevator instead of taking the stairs makes life that much better for her.”
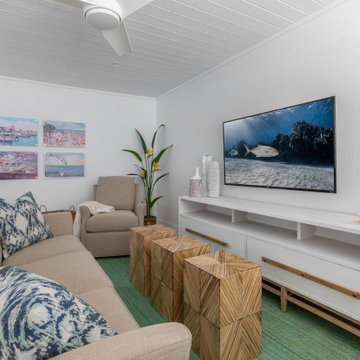
Modern and earthy foot stools bring clean lines to the living room.
Small beach style open concept living room in Tampa with white walls, ceramic floors, a wall-mounted tv, white floor and wood.
Small beach style open concept living room in Tampa with white walls, ceramic floors, a wall-mounted tv, white floor and wood.
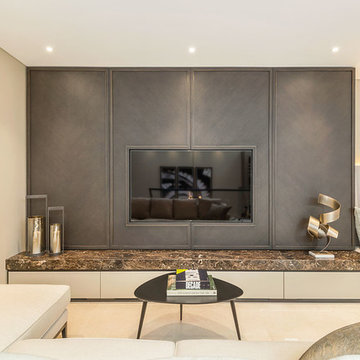
#nu projects specialises in luxury refurbishments- extensions - basements - new builds.
This is an example of a small contemporary loft-style living room in London with beige walls, ceramic floors, a wall-mounted tv, white floor, coffered and wallpaper.
This is an example of a small contemporary loft-style living room in London with beige walls, ceramic floors, a wall-mounted tv, white floor, coffered and wallpaper.
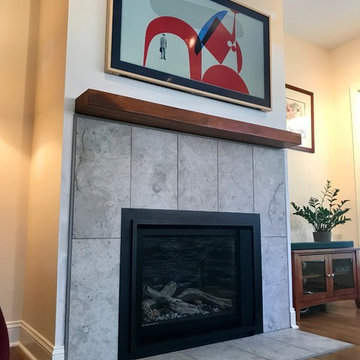
Design ideas for a small contemporary enclosed living room in Baltimore with ceramic floors, a standard fireplace, a tile fireplace surround and a wall-mounted tv.
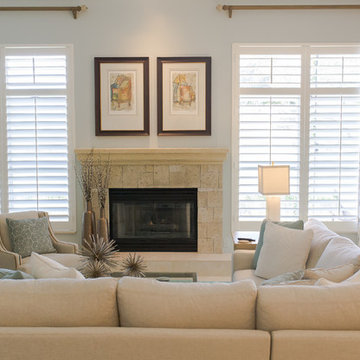
This is an example of a mid-sized beach style formal open concept living room in Miami with grey walls, ceramic floors, a standard fireplace, a stone fireplace surround, beige floor and a wall-mounted tv.
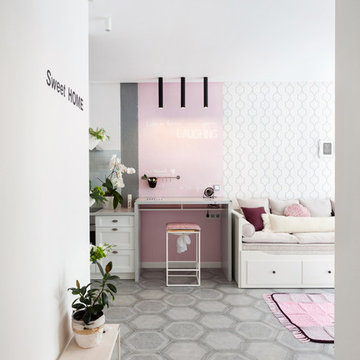
Розовый цвет в интерьере.
Фото: Александр Кондрияненко.
Дизайнер: Сазонова Ирина.
Inspiration for a small scandinavian open concept living room in Other with a home bar, white walls, ceramic floors and a wall-mounted tv.
Inspiration for a small scandinavian open concept living room in Other with a home bar, white walls, ceramic floors and a wall-mounted tv.
Living Room Design Photos with Ceramic Floors and a Wall-mounted TV
12