Living Room Design Photos with Ceramic Floors and a Wall-mounted TV
Refine by:
Budget
Sort by:Popular Today
81 - 100 of 3,794 photos
Item 1 of 3
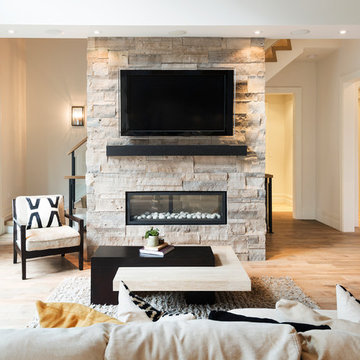
Ryan Fung Photography
Inspiration for a large contemporary open concept living room in Toronto with ceramic floors, a two-sided fireplace, a brick fireplace surround and a wall-mounted tv.
Inspiration for a large contemporary open concept living room in Toronto with ceramic floors, a two-sided fireplace, a brick fireplace surround and a wall-mounted tv.
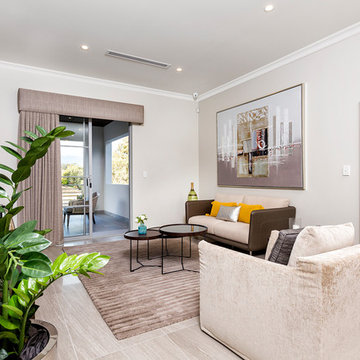
At The Resort, seeing is believing. This is a home in a class of its own; a home of grand proportions and timeless classic features, with a contemporary theme designed to appeal to today’s modern family. From the grand foyer with its soaring ceilings, stainless steel lift and stunning granite staircase right through to the state-of-the-art kitchen, this is a home designed to impress, and offers the perfect combination of luxury, style and comfort for every member of the family. No detail has been overlooked in providing peaceful spaces for private retreat, including spacious bedrooms and bathrooms, a sitting room, balcony and home theatre. For pure and total indulgence, the master suite, reminiscent of a five-star resort hotel, has a large well-appointed ensuite that is a destination in itself. If you can imagine living in your own luxury holiday resort, imagine life at The Resort...here you can live the life you want, without compromise – there’ll certainly be no need to leave home, with your own dream outdoor entertaining pavilion right on your doorstep! A spacious alfresco terrace connects your living areas with the ultimate outdoor lifestyle – living, dining, relaxing and entertaining, all in absolute style. Be the envy of your friends with a fully integrated outdoor kitchen that includes a teppanyaki barbecue, pizza oven, fridges, sink and stone benchtops. In its own adjoining pavilion is a deep sunken spa, while a guest bathroom with an outdoor shower is discreetly tucked around the corner. It’s all part of the perfect resort lifestyle available to you and your family every day, all year round, at The Resort. The Resort is the latest luxury home designed and constructed by Atrium Homes, a West Australian building company owned and run by the Marcolina family. For over 25 years, three generations of the Marcolina family have been designing and building award-winning homes of quality and distinction, and The Resort is a stunning showcase for Atrium’s attention to detail and superb craftsmanship. For those who appreciate the finer things in life, The Resort boasts features like designer lighting, stone benchtops throughout, porcelain floor tiles, extra-height ceilings, premium window coverings, a glass-enclosed wine cellar, a study and home theatre, and a kitchen with a separate scullery and prestige European appliances. As with every Atrium home, The Resort represents the company’s family values of innovation, excellence and value for money.
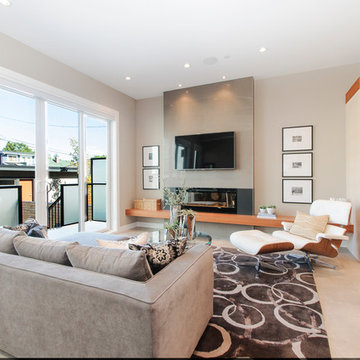
photo by Silvija Crnjak at www.sc-photography.ca
Inspiration for a small modern open concept living room in Vancouver with beige walls, ceramic floors, a ribbon fireplace and a wall-mounted tv.
Inspiration for a small modern open concept living room in Vancouver with beige walls, ceramic floors, a ribbon fireplace and a wall-mounted tv.
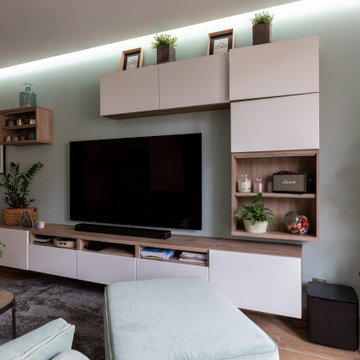
Inspiration for a small contemporary open concept living room in Lyon with green walls, ceramic floors, no fireplace, a wall-mounted tv and brown floor.
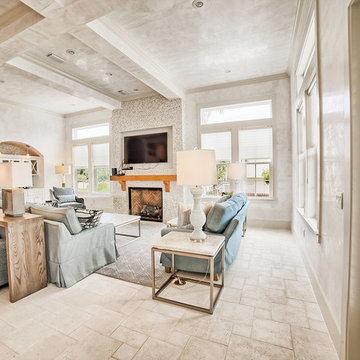
Photo of a mid-sized beach style formal open concept living room in Miami with grey walls, ceramic floors, a standard fireplace, a concrete fireplace surround, a wall-mounted tv and grey floor.
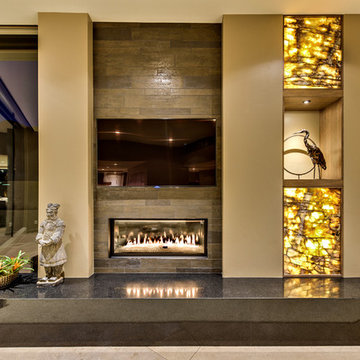
Danny Lee
This is an example of a mid-sized modern formal open concept living room in Salt Lake City with beige walls, ceramic floors, a ribbon fireplace, a tile fireplace surround, a wall-mounted tv and grey floor.
This is an example of a mid-sized modern formal open concept living room in Salt Lake City with beige walls, ceramic floors, a ribbon fireplace, a tile fireplace surround, a wall-mounted tv and grey floor.

Located less than a quarter of a mile from the iconic Widemouth Bay in North Cornwall, this innovative development of five detached dwellings is sympathetic to the local landscape character, whilst providing sustainable and healthy spaces to inhabit.
As a collection of unique custom-built properties, the success of the scheme depended on the quality of both design and construction, utilising a palette of colours and textures that addressed the local vernacular and proximity to the Atlantic Ocean.
A fundamental objective was to ensure that the new houses made a positive contribution towards the enhancement of the area and used environmentally friendly materials that would be low-maintenance and highly robust – capable of withstanding a harsh maritime climate.
Externally, bonded Porcelanosa façade at ground level and articulated, ventilated Porcelanosa façade on the first floor proved aesthetically flexible but practical. Used alongside natural stone and slate, the Porcelanosa façade provided a colourfast alternative to traditional render.
Internally, the streamlined design of the buildings is further emphasized by Porcelanosa worktops in the kitchens and tiling in the bathrooms, providing a durable but elegant finish.
The sense of community was reinforced with an extensive landscaping scheme that includes a communal garden area sown with wildflowers and the planting of apple, pear, lilac and lime trees. Cornish stone hedge bank boundaries between properties further improves integration with the indigenous terrain.
This pioneering project allows occupants to enjoy life in contemporary, state-of-the-art homes in a landmark development that enriches its environs.
Photographs: Richard Downer
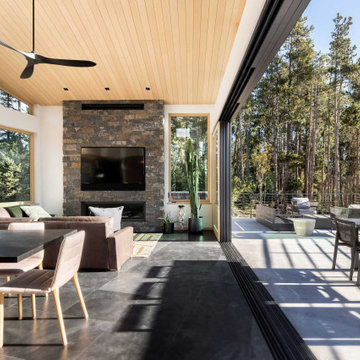
Winner: Platinum Award for Best in America Living Awards 2023. Atop a mountain peak, nearly two miles above sea level, sits a pair of non-identical, yet related, twins. Inspired by intersecting jagged peaks, these unique homes feature soft dark colors, rich textural exterior stone, and patinaed Shou SugiBan siding, allowing them to integrate quietly into the surrounding landscape, and to visually complete the natural ridgeline. Despite their smaller size, these homes are richly appointed with amazing, organically inspired contemporary details that work to seamlessly blend their interior and exterior living spaces. The simple, yet elegant interior palette includes slate floors, T&G ash ceilings and walls, ribbed glass handrails, and stone or oxidized metal fireplace surrounds.
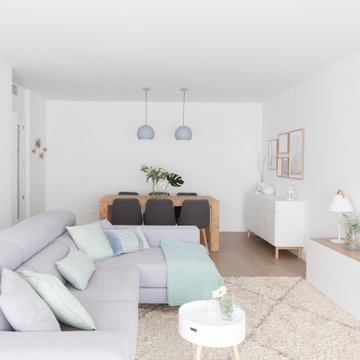
salón comedor abierto a la cocina de estilo nórdico, en tonos grises y verde menta.
Inspiration for a large scandinavian open concept living room in Madrid with white walls, ceramic floors, no fireplace, a wall-mounted tv and brown floor.
Inspiration for a large scandinavian open concept living room in Madrid with white walls, ceramic floors, no fireplace, a wall-mounted tv and brown floor.
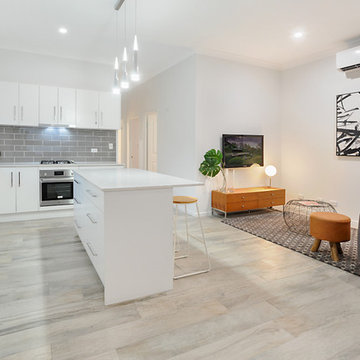
Mopoke Images
Small modern open concept living room in Brisbane with white walls, ceramic floors, no fireplace, a wall-mounted tv and grey floor.
Small modern open concept living room in Brisbane with white walls, ceramic floors, no fireplace, a wall-mounted tv and grey floor.
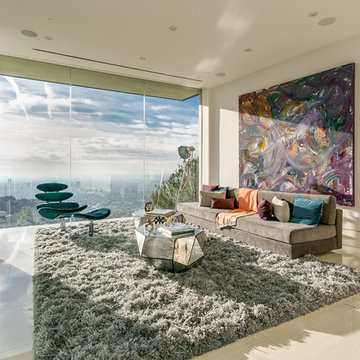
Photo of a contemporary formal open concept living room in Los Angeles with ceramic floors, a wall-mounted tv and no fireplace.
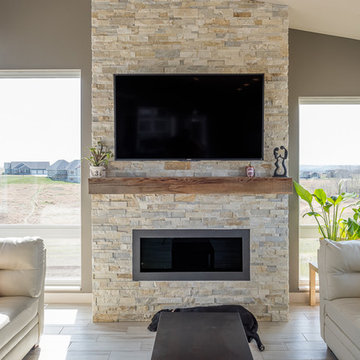
Dana Middleton Photography
This is an example of a mid-sized modern open concept living room in Other with a wall-mounted tv, grey walls, ceramic floors, a standard fireplace and a stone fireplace surround.
This is an example of a mid-sized modern open concept living room in Other with a wall-mounted tv, grey walls, ceramic floors, a standard fireplace and a stone fireplace surround.
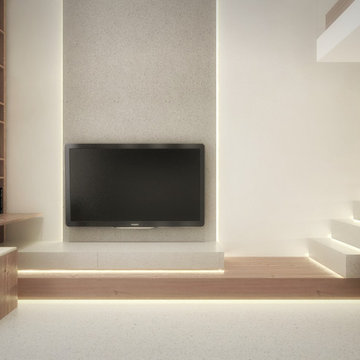
Televisione a parete e soluzione integrata per la scala che porta al soppalco. La libreria sulla parete di sinistra ospita una scrivania scorrevole che in questa versione e` chiusa.
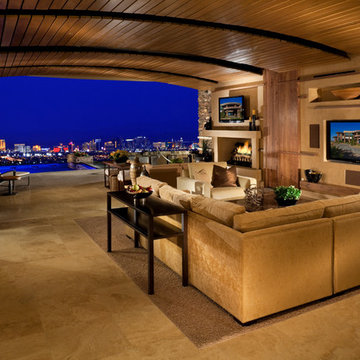
501 Studios
Inspiration for a large contemporary open concept living room in Las Vegas with beige walls, a standard fireplace, a wall-mounted tv, ceramic floors and a concrete fireplace surround.
Inspiration for a large contemporary open concept living room in Las Vegas with beige walls, a standard fireplace, a wall-mounted tv, ceramic floors and a concrete fireplace surround.
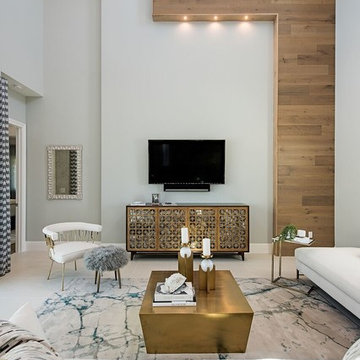
This is an example of a large contemporary open concept living room in Miami with grey walls, ceramic floors, a wall-mounted tv and beige floor.
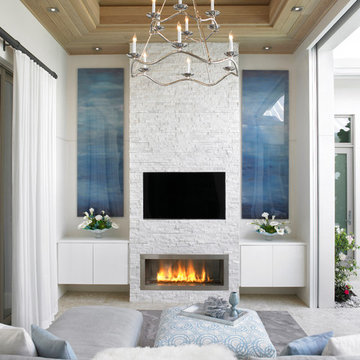
Outdoor Seating Area
Inspiration for a large modern formal open concept living room in Miami with white walls, ceramic floors, a ribbon fireplace, a brick fireplace surround, a wall-mounted tv and grey floor.
Inspiration for a large modern formal open concept living room in Miami with white walls, ceramic floors, a ribbon fireplace, a brick fireplace surround, a wall-mounted tv and grey floor.
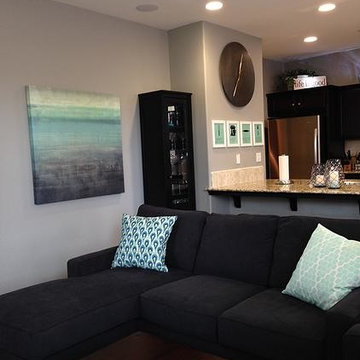
Warm grey walls, dark wood coffee table, charcoal upholstered sofas and aqua accent pillows make for a comfortable, contemporary living room.
Photo of a small contemporary open concept living room in Other with grey walls, ceramic floors and a wall-mounted tv.
Photo of a small contemporary open concept living room in Other with grey walls, ceramic floors and a wall-mounted tv.
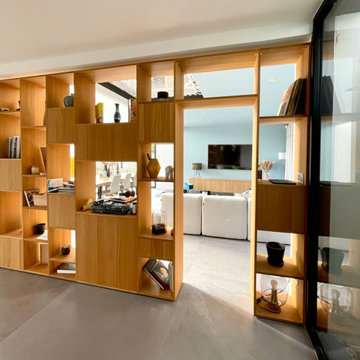
Photo of a mid-sized contemporary open concept living room in Paris with a library, blue walls, ceramic floors, no fireplace, a wall-mounted tv and beige floor.
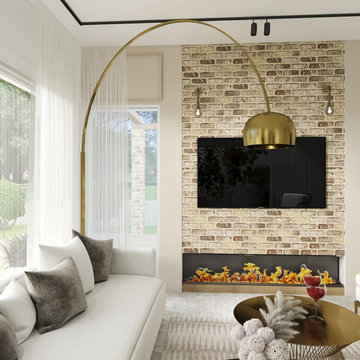
Living room
Design ideas for a mid-sized transitional open concept living room in Los Angeles with beige walls, ceramic floors, a ribbon fireplace, a brick fireplace surround, a wall-mounted tv, beige floor and decorative wall panelling.
Design ideas for a mid-sized transitional open concept living room in Los Angeles with beige walls, ceramic floors, a ribbon fireplace, a brick fireplace surround, a wall-mounted tv, beige floor and decorative wall panelling.
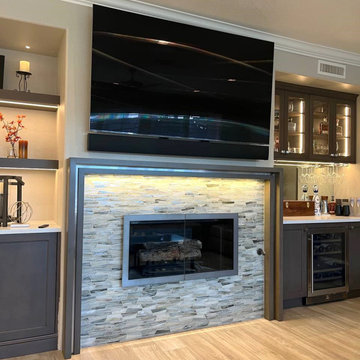
Mid-sized contemporary open concept living room in Orange County with ceramic floors, a wood fireplace surround, a wall-mounted tv and multi-coloured floor.
Living Room Design Photos with Ceramic Floors and a Wall-mounted TV
5