Living Room Design Photos with Ceramic Floors and Beige Floor
Refine by:
Budget
Sort by:Popular Today
61 - 80 of 3,157 photos
Item 1 of 3
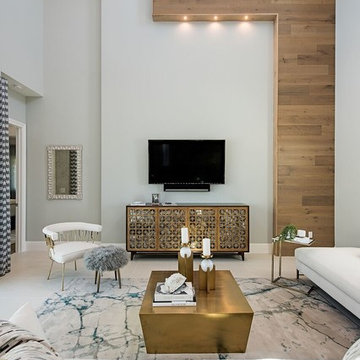
This is an example of a large contemporary open concept living room in Miami with grey walls, ceramic floors, a wall-mounted tv and beige floor.
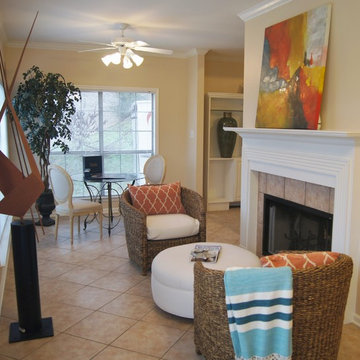
Photo of a small traditional formal open concept living room in Little Rock with yellow walls, ceramic floors, a standard fireplace, a tile fireplace surround, no tv and beige floor.
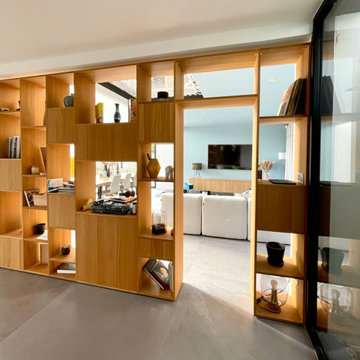
Photo of a mid-sized contemporary open concept living room in Paris with a library, blue walls, ceramic floors, no fireplace, a wall-mounted tv and beige floor.
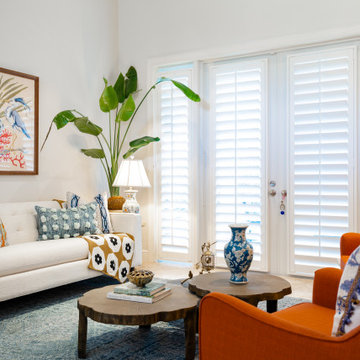
A contemporary open concept Living/Dining space with an Asian flair! This small space became the perfect conversation area with a few, but elegant elements. Each item in the space (vintage or new) was chosen with the intention of bringing character and unique personality to every corner. The end result was a perfect marriage of old and new, blending different styles to create a simple, beautiful design.
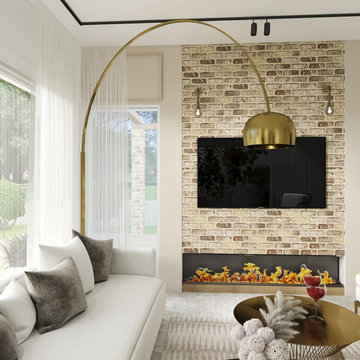
Living room
Design ideas for a mid-sized transitional open concept living room in Los Angeles with beige walls, ceramic floors, a ribbon fireplace, a brick fireplace surround, a wall-mounted tv, beige floor and decorative wall panelling.
Design ideas for a mid-sized transitional open concept living room in Los Angeles with beige walls, ceramic floors, a ribbon fireplace, a brick fireplace surround, a wall-mounted tv, beige floor and decorative wall panelling.
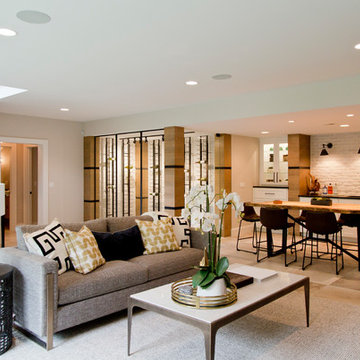
Large contemporary open concept living room in Kansas City with white walls, ceramic floors, a standard fireplace and beige floor.
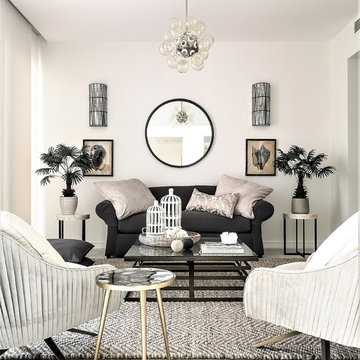
Pascale Arminjon
Inspiration for a mid-sized transitional open concept living room in Other with white walls, ceramic floors, no fireplace and beige floor.
Inspiration for a mid-sized transitional open concept living room in Other with white walls, ceramic floors, no fireplace and beige floor.
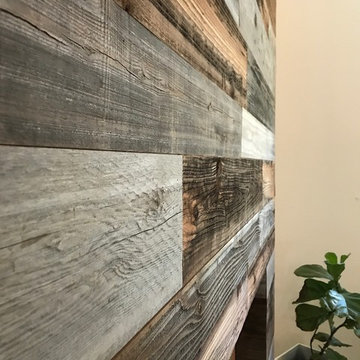
Mid-sized country formal enclosed living room in Las Vegas with beige walls, a standard fireplace, a wood fireplace surround, no tv, ceramic floors and beige floor.
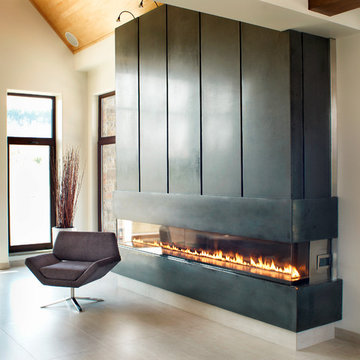
A black, linear concrete fireplace surrounds.The spaces between the large, concrete panels are emphasizing the modern look and feel of this fireplace surround.

Material High Gloss Laminate with PVC paneling
Photo of a mid-sized asian formal loft-style living room in Delhi with white walls, ceramic floors, no fireplace, a plaster fireplace surround, a wall-mounted tv, beige floor, recessed and wallpaper.
Photo of a mid-sized asian formal loft-style living room in Delhi with white walls, ceramic floors, no fireplace, a plaster fireplace surround, a wall-mounted tv, beige floor, recessed and wallpaper.
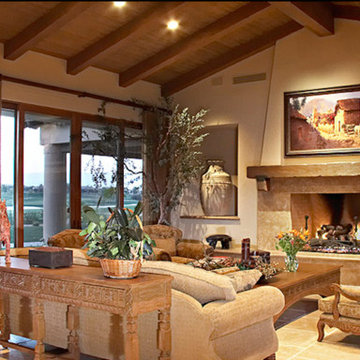
Inspiration for a large mediterranean formal open concept living room in Los Angeles with beige walls, ceramic floors, a standard fireplace, a stone fireplace surround, no tv and beige floor.
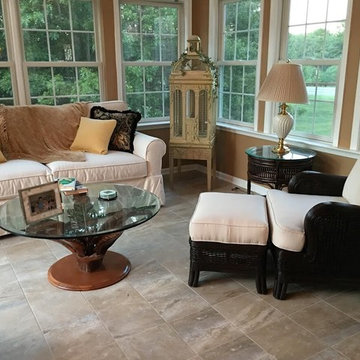
Photo of a mid-sized traditional enclosed living room in New York with no fireplace, no tv, ceramic floors, brown walls and beige floor.
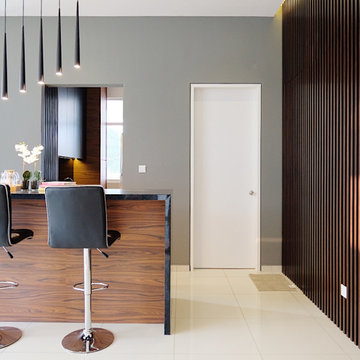
Photo of a small contemporary living room in Other with white walls, ceramic floors, no fireplace, a wood fireplace surround, a wall-mounted tv, beige floor, recessed and wood walls.
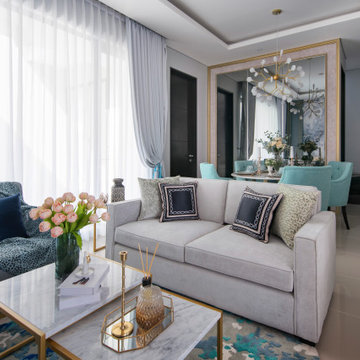
Explore the concept of modern luxury, translating it into a more tangible approach through marble pattern, textured glass, playing with silver and gold accent on basic french grey furniture. Gradient of blue and turquoise balanced the whole arrangement, creating a sense of serenity in this welcoming foyer and living area
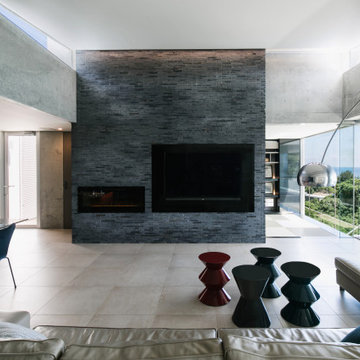
壁面はIOCの上海ブリック
TVは壁埋込、周囲カラーガラスふさぎ
LED暖炉
Design ideas for a large mediterranean formal open concept living room in Other with grey walls, ceramic floors, a ribbon fireplace, a brick fireplace surround, a wall-mounted tv and beige floor.
Design ideas for a large mediterranean formal open concept living room in Other with grey walls, ceramic floors, a ribbon fireplace, a brick fireplace surround, a wall-mounted tv and beige floor.
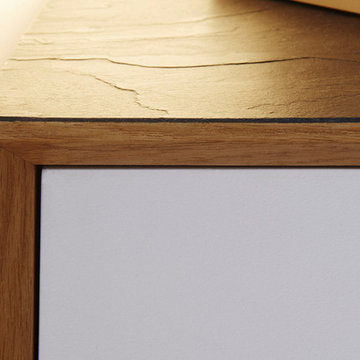
Conception d'un agencement sur mesure dans une maison de ville.
Depuis des années les propriétaires de cette maison n'arrivaient pas meubler leur salon. Cette pièce est toute en longueur avec peu de recul et le mûr faisant face à l'entrée est divisé en deux par une colonne technique.
La contrainte a donc été de faire "disparaitre" la colonne afin d'unifier les deux pans de mûrs sans pour autant étouffer le reste de la pièce. Pour ce projet nous avons osé marier le chêne, l'ardoise et le laiton ce qui donne un rendu unique et qualitatif à l'ensemble.
Prestations : Conception, suivi de fabrication et installation.
Dimensions : L:540cm x H:210 x P:55cm
Matériaux : Latté chêne, mdf peint, plaque ardoise et tôle thermolaquée finition laiton.
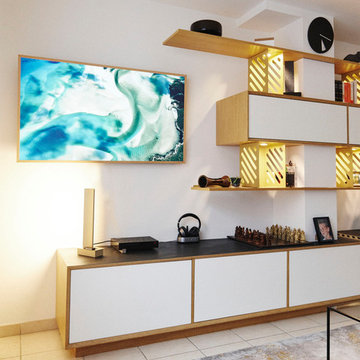
Conception d'un agencement sur mesure dans une maison de ville.
Depuis des années les propriétaires de cette maison n'arrivaient pas meubler leur salon. Cette pièce est toute en longueur avec peu de recul et le mûr faisant face à l'entrée est divisé en deux par une colonne technique.
La contrainte a donc été de faire "disparaitre" la colonne afin d'unifier les deux pans de mûrs sans pour autant étouffer le reste de la pièce. Pour ce projet nous avons osé marier le chêne, l'ardoise et le laiton ce qui donne un rendu unique et qualitatif à l'ensemble.
Prestations : Conception, suivi de fabrication et installation.
Dimensions : L:540cm x H:210 x P:55cm
Matériaux : Latté chêne, mdf peint, plaque ardoise et tôle thermolaquée finition laiton.
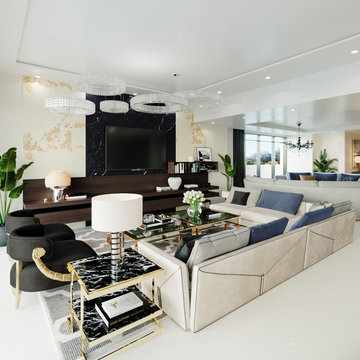
Inspiration for a large contemporary formal open concept living room in Other with white walls, ceramic floors, no fireplace, a wall-mounted tv and beige floor.
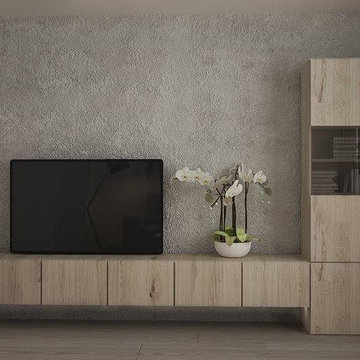
Small scandinavian open concept living room in Paris with beige walls, ceramic floors, no fireplace, a freestanding tv and beige floor.
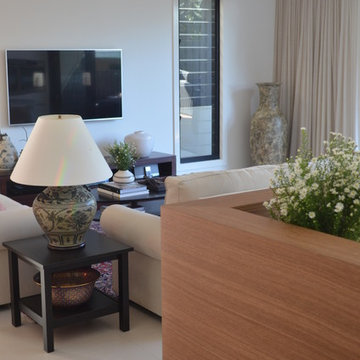
Mid-sized contemporary open concept living room in Brisbane with white walls, ceramic floors, no fireplace, a wall-mounted tv and beige floor.
Living Room Design Photos with Ceramic Floors and Beige Floor
4