Living Room Design Photos with Ceramic Floors and Black Floor
Refine by:
Budget
Sort by:Popular Today
1 - 20 of 205 photos
Item 1 of 3
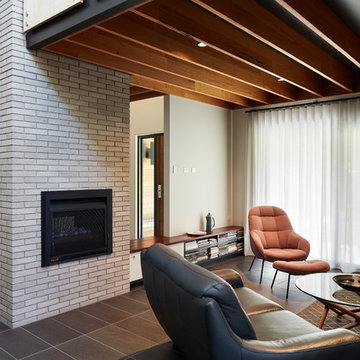
Anthony Basheer
This is an example of a mid-sized modern formal enclosed living room in Canberra - Queanbeyan with white walls, ceramic floors, a standard fireplace, a brick fireplace surround, no tv and black floor.
This is an example of a mid-sized modern formal enclosed living room in Canberra - Queanbeyan with white walls, ceramic floors, a standard fireplace, a brick fireplace surround, no tv and black floor.
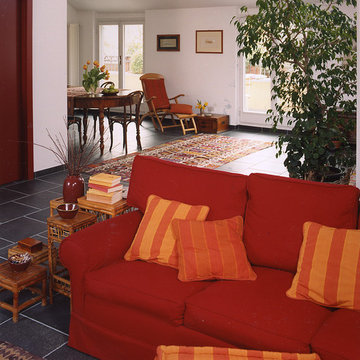
Vista soggiorno
foto Cristina Fiorentini
Design ideas for a large country formal open concept living room in Milan with white walls, ceramic floors, no tv and black floor.
Design ideas for a large country formal open concept living room in Milan with white walls, ceramic floors, no tv and black floor.
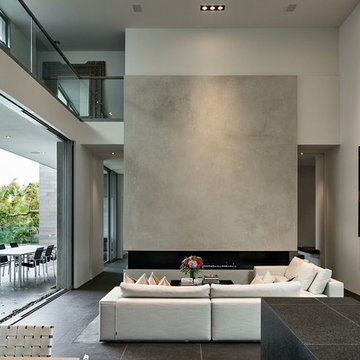
Simon Devitt
Design ideas for a modern living room in Auckland with white walls, a ribbon fireplace, a concrete fireplace surround, black floor and ceramic floors.
Design ideas for a modern living room in Auckland with white walls, a ribbon fireplace, a concrete fireplace surround, black floor and ceramic floors.
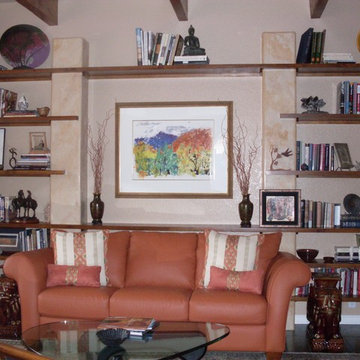
A custom wall unit, 1' deep, was designed and built on the wall opposite the fireplace to accommodate books and objects brought home from travels. Four columns were created and faux finished. Wood shelves of various lengths were added.
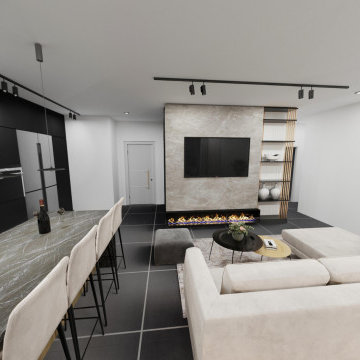
Living room and kitchen
Inspiration for a small industrial open concept living room in Los Angeles with white walls, ceramic floors, a ribbon fireplace, a stone fireplace surround and black floor.
Inspiration for a small industrial open concept living room in Los Angeles with white walls, ceramic floors, a ribbon fireplace, a stone fireplace surround and black floor.
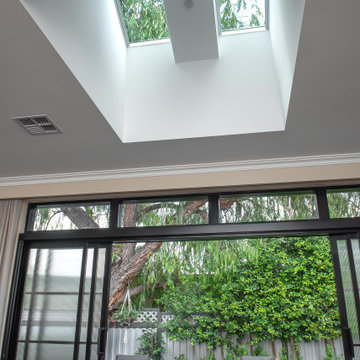
Design ideas for a contemporary open concept living room in Perth with beige walls, ceramic floors, a standard fireplace, a concrete fireplace surround, a wall-mounted tv and black floor.

本計画は名古屋市の歴史ある閑静な住宅街にあるマンションのリノベーションのプロジェクトで、夫婦と子ども一人の3人家族のための住宅である。
設計時の要望は大きく2つあり、ダイニングとキッチンが豊かでゆとりある空間にしたいということと、物は基本的には表に見せたくないということであった。
インテリアの基本構成は床をオーク無垢材のフローリング、壁・天井は塗装仕上げとし、その壁の随所に床から天井までいっぱいのオーク無垢材の小幅板が現れる。LDKのある主室は黒いタイルの床に、壁・天井は寒水入りの漆喰塗り、出入口や家具扉のある長手一面をオーク無垢材が7m以上連続する壁とし、キッチン側の壁はワークトップに合わせて御影石としており、各面に異素材が対峙する。洗面室、浴室は壁床をモノトーンの磁器質タイルで統一し、ミニマルで洗練されたイメージとしている。
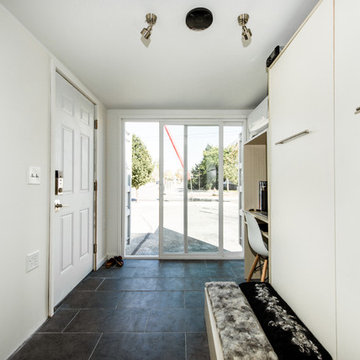
Small modern open concept living room in Columbus with white walls, ceramic floors and black floor.
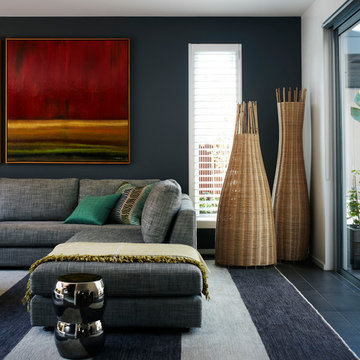
This is an example of a large contemporary open concept living room in Melbourne with black walls, ceramic floors and black floor.
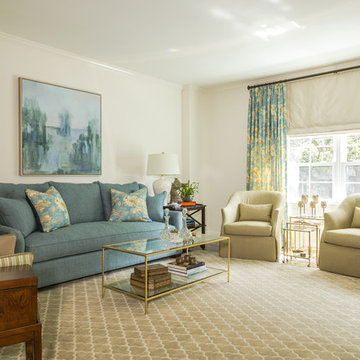
Susan Currie Design designed the update and renovation of a Garden District pied-a-terre.
Design ideas for a transitional formal open concept living room in New Orleans with white walls, ceramic floors, no fireplace, no tv and black floor.
Design ideas for a transitional formal open concept living room in New Orleans with white walls, ceramic floors, no fireplace, no tv and black floor.
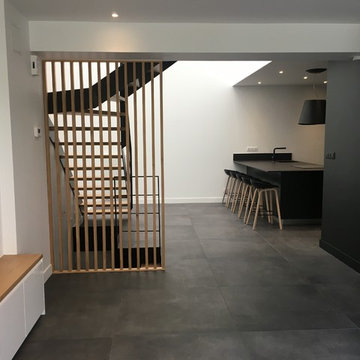
Inspiration for a mid-sized contemporary open concept living room in Paris with white walls, ceramic floors, a concealed tv and black floor.
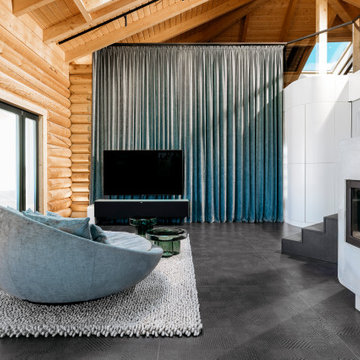
Offener Wohnbereich mit drehbarem Sofa, Kamin aus Beton und einem hohen, elektrisch verstellbaren Vorhang hinter dem TV als Raumtrenner zum Flur und Inszenierung der Raumhöhe.
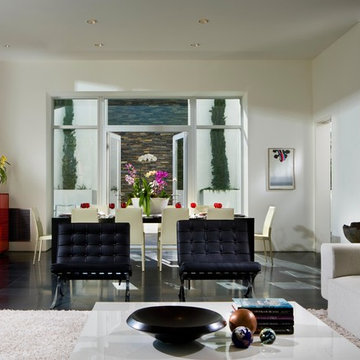
Modern living room in Santa Barbara with white walls, ceramic floors and black floor.
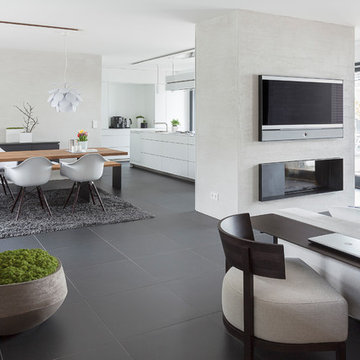
Planung: Martin Habes
Foto: Michael Habes
Photo of a mid-sized contemporary open concept living room in Hanover with grey walls, ceramic floors, a standard fireplace, a plaster fireplace surround, a built-in media wall and black floor.
Photo of a mid-sized contemporary open concept living room in Hanover with grey walls, ceramic floors, a standard fireplace, a plaster fireplace surround, a built-in media wall and black floor.
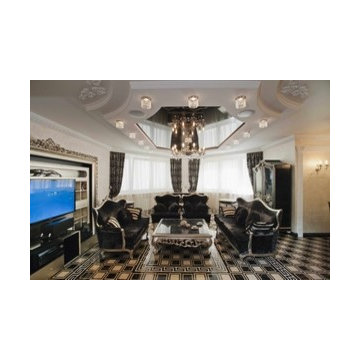
The interior consists of custom handmade products of natural wood, fretwork, stretched lacquered ceilings, OICOS decorative paints.
Study room is individually designed and built of ash-tree with use of natural fabrics. Apartment layout was changed: studio and bathroom were redesigned, two wardrobes added to bedroom, and sauna and moistureproof TV mounted on wall — to the bathroom.
Explication
1. Hallway – 20.63 м2
2. Guest bathroom – 4.82 м2
3. Study room – 17.11 м2
4. Living room – 36.27 м2
5. Dining room – 13.78 м2
6. Kitchen – 13.10 м2
7. Bathroom – 7.46 м2
8. Sauna – 2.71 м2
9. Bedroom – 24.51 м2
10. Nursery – 20.39 м2
11. Kitchen balcony – 6.67 м2
12. Bedroom balcony – 6.48 м2
Floor area – 160.78 м2
Balcony area – 13.15 м2
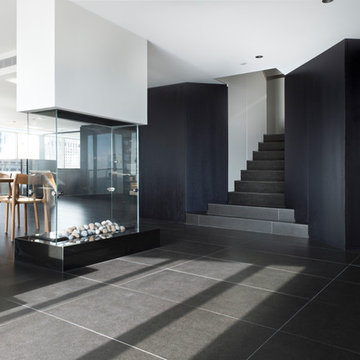
The custom designed fireplace allows for an open plan so that the kitchen has access to views across the room.
Design ideas for a large contemporary open concept living room in New York with a music area, white walls, ceramic floors, a two-sided fireplace, a tile fireplace surround, a concealed tv and black floor.
Design ideas for a large contemporary open concept living room in New York with a music area, white walls, ceramic floors, a two-sided fireplace, a tile fireplace surround, a concealed tv and black floor.
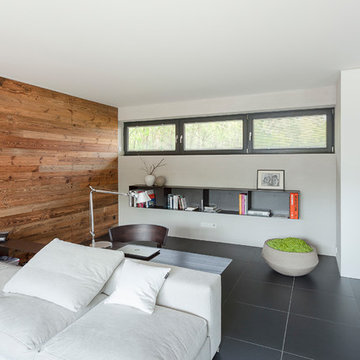
Planung: Martin Habes
Foto: Michael Habes
Inspiration for a mid-sized contemporary formal open concept living room in Hanover with grey walls, ceramic floors, a standard fireplace, a plaster fireplace surround, a built-in media wall and black floor.
Inspiration for a mid-sized contemporary formal open concept living room in Hanover with grey walls, ceramic floors, a standard fireplace, a plaster fireplace surround, a built-in media wall and black floor.
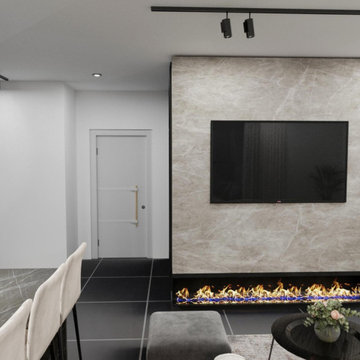
Living room and kitchen
This is an example of a small industrial open concept living room in Los Angeles with white walls, ceramic floors, a ribbon fireplace, a stone fireplace surround and black floor.
This is an example of a small industrial open concept living room in Los Angeles with white walls, ceramic floors, a ribbon fireplace, a stone fireplace surround and black floor.
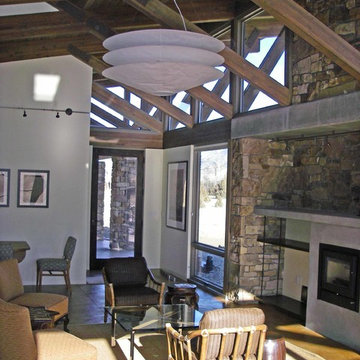
Inspiration for a country formal open concept living room in San Francisco with beige walls, ceramic floors, a ribbon fireplace, no tv, black floor and a stone fireplace surround.
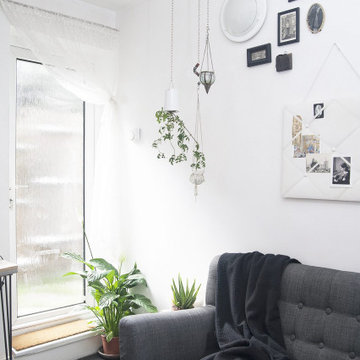
Second hand furnishings from ikea, Bosske and Made.com
Inspiration for a small eclectic open concept living room in London with white walls, ceramic floors, no fireplace, no tv and black floor.
Inspiration for a small eclectic open concept living room in London with white walls, ceramic floors, no fireplace, no tv and black floor.
Living Room Design Photos with Ceramic Floors and Black Floor
1