Living Room Design Photos with Ceramic Floors and Decorative Wall Panelling
Refine by:
Budget
Sort by:Popular Today
41 - 60 of 68 photos
Item 1 of 3
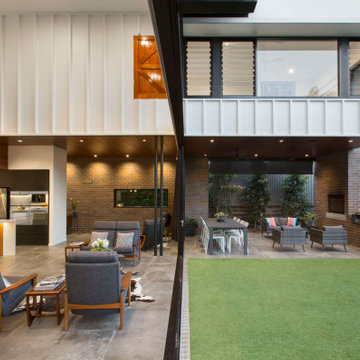
Inspiration for a large modern open concept living room in Brisbane with white walls, ceramic floors, a standard fireplace, a brick fireplace surround, a concealed tv, grey floor, wood and decorative wall panelling.
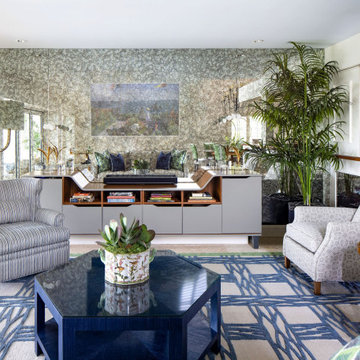
Living Room
Mid-sized contemporary open concept living room in Other with ceramic floors and decorative wall panelling.
Mid-sized contemporary open concept living room in Other with ceramic floors and decorative wall panelling.
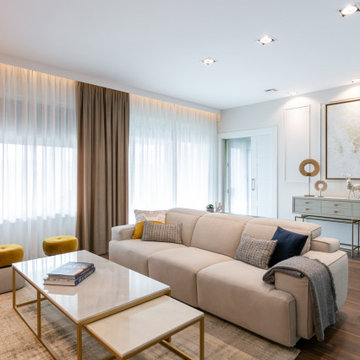
El sofá, situado en mitad de la estancia, es una pieza motorizada de tejido lavable, de lineas rectas y muy confortable.
Este por su composición de respaldo italiano nos permite la practicidad y comodidad al estar sentados, pero sin que sea una pieza demasiado voluptuosa.
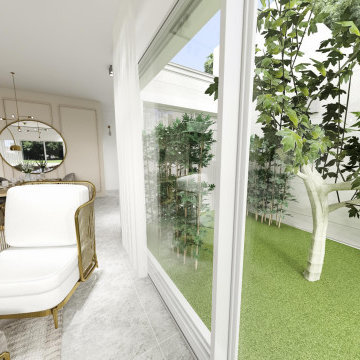
Living room
This is an example of a mid-sized transitional open concept living room in Los Angeles with beige walls, ceramic floors, a ribbon fireplace, a brick fireplace surround, a wall-mounted tv, beige floor and decorative wall panelling.
This is an example of a mid-sized transitional open concept living room in Los Angeles with beige walls, ceramic floors, a ribbon fireplace, a brick fireplace surround, a wall-mounted tv, beige floor and decorative wall panelling.
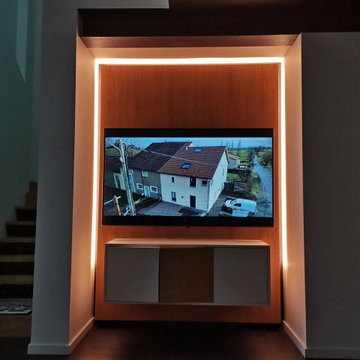
Conception d'un meuble TV rétro-éclairé
Design ideas for a modern open concept living room in Nancy with grey walls, ceramic floors, a two-sided fireplace, a wall-mounted tv, grey floor, recessed and decorative wall panelling.
Design ideas for a modern open concept living room in Nancy with grey walls, ceramic floors, a two-sided fireplace, a wall-mounted tv, grey floor, recessed and decorative wall panelling.
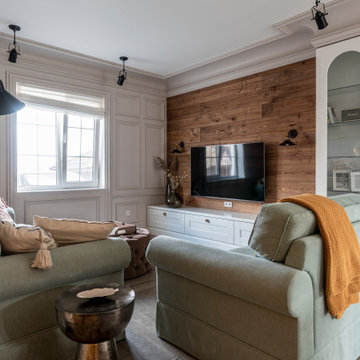
Общий вид на зону гостиной
Country living room in Other with a library, beige walls, ceramic floors, a wall-mounted tv, brown floor and decorative wall panelling.
Country living room in Other with a library, beige walls, ceramic floors, a wall-mounted tv, brown floor and decorative wall panelling.
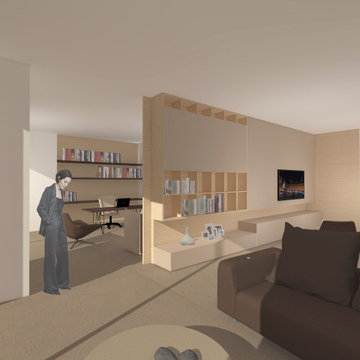
Inspiration for a mid-sized modern open concept living room in Catania-Palermo with a library, ceramic floors, a wall-mounted tv and decorative wall panelling.

Arredo con mobili sospesi Lago, e boiserie in legno realizzata da falegname su disegno
This is an example of a mid-sized modern open concept living room in Milan with a library, brown walls, ceramic floors, a wood stove, a wood fireplace surround, a built-in media wall, brown floor, recessed and decorative wall panelling.
This is an example of a mid-sized modern open concept living room in Milan with a library, brown walls, ceramic floors, a wood stove, a wood fireplace surround, a built-in media wall, brown floor, recessed and decorative wall panelling.
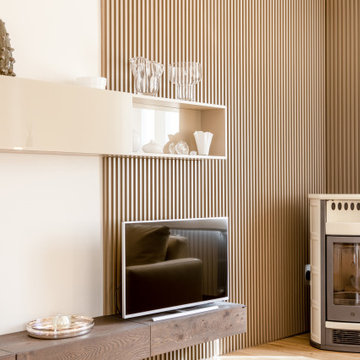
Arredo con mobili sospesi Lago, e boiserie in legno realizzata da falegname su disegno
Inspiration for a mid-sized modern open concept living room in Milan with brown walls, ceramic floors, a wood stove, a wood fireplace surround, a built-in media wall, brown floor, recessed and decorative wall panelling.
Inspiration for a mid-sized modern open concept living room in Milan with brown walls, ceramic floors, a wood stove, a wood fireplace surround, a built-in media wall, brown floor, recessed and decorative wall panelling.
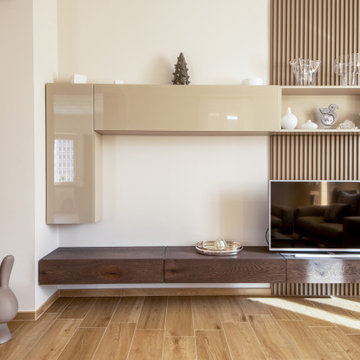
Arredo con mobili sospesi Lago, e boiserie in legno realizzata da falegname su disegno
Mid-sized modern open concept living room in Milan with a library, ceramic floors, a wood stove, a tile fireplace surround, a freestanding tv, beige floor, recessed and decorative wall panelling.
Mid-sized modern open concept living room in Milan with a library, ceramic floors, a wood stove, a tile fireplace surround, a freestanding tv, beige floor, recessed and decorative wall panelling.
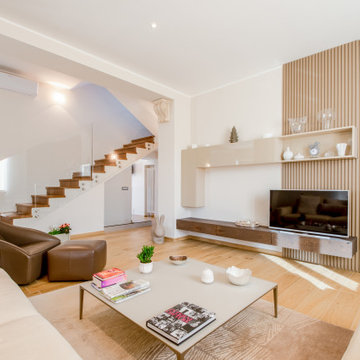
Inspiration for a mid-sized modern open concept living room in Milan with a library, ceramic floors, a wood stove, a tile fireplace surround, a freestanding tv, beige floor, recessed and decorative wall panelling.
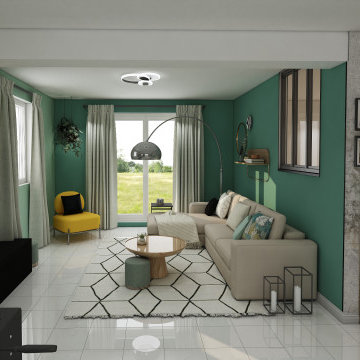
Style contemporain.
Photo of a large contemporary open concept living room in Le Havre with a wall-mounted tv, green walls, ceramic floors, no fireplace, white floor and decorative wall panelling.
Photo of a large contemporary open concept living room in Le Havre with a wall-mounted tv, green walls, ceramic floors, no fireplace, white floor and decorative wall panelling.
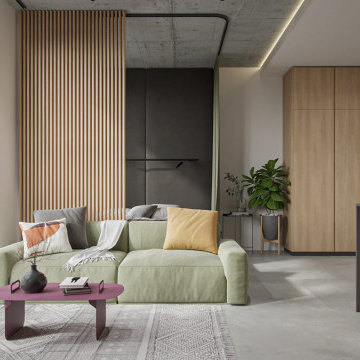
Small modern formal living room in Sydney with white walls, ceramic floors, a wall-mounted tv, grey floor, coffered and decorative wall panelling.
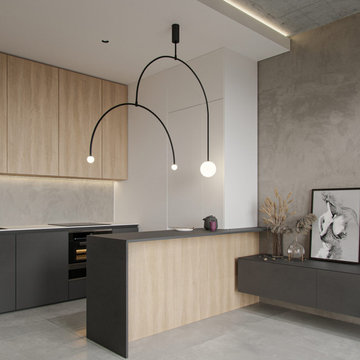
An inspiration for small apartment remodels, this studio design demonstrates intelligent use of limited floor area. The apartment interior has been minimalistically styled in order to achieve a sense of functional spaciousness within itscompact 40 square metre confines. Storage volumes assist the clean flow of the layout, whilst colourful accents freshen and enliven.
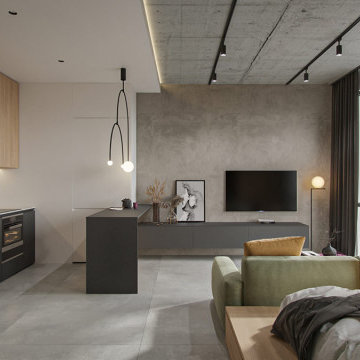
Design ideas for a small modern formal living room in Sydney with white walls, ceramic floors, grey floor, coffered and decorative wall panelling.
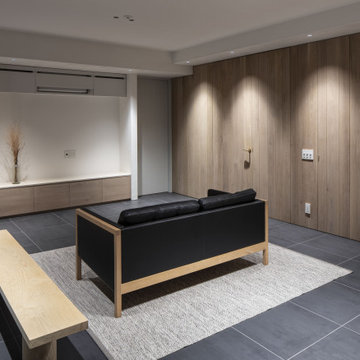
本計画は名古屋市の歴史ある閑静な住宅街にあるマンションのリノベーションのプロジェクトで、夫婦と子ども一人の3人家族のための住宅である。
設計時の要望は大きく2つあり、ダイニングとキッチンが豊かでゆとりある空間にしたいということと、物は基本的には表に見せたくないということであった。
インテリアの基本構成は床をオーク無垢材のフローリング、壁・天井は塗装仕上げとし、その壁の随所に床から天井までいっぱいのオーク無垢材の小幅板が現れる。LDKのある主室は黒いタイルの床に、壁・天井は寒水入りの漆喰塗り、出入口や家具扉のある長手一面をオーク無垢材が7m以上連続する壁とし、キッチン側の壁はワークトップに合わせて御影石としており、各面に異素材が対峙する。洗面室、浴室は壁床をモノトーンの磁器質タイルで統一し、ミニマルで洗練されたイメージとしている。
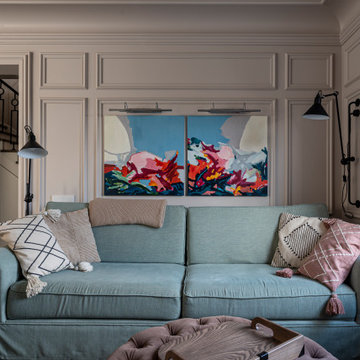
This is an example of a country living room in Other with a library, beige walls, ceramic floors, a wall-mounted tv, brown floor and decorative wall panelling.
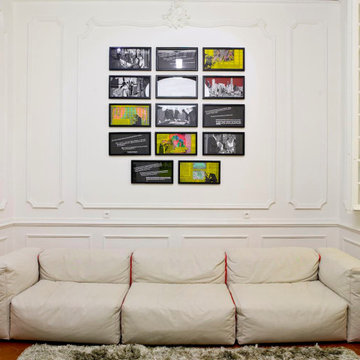
This is an example of an expansive eclectic living room with ceramic floors, a stone fireplace surround, a freestanding tv, brown floor, exposed beam and decorative wall panelling.
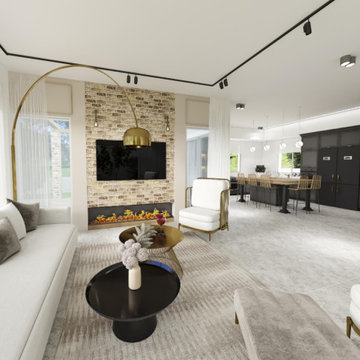
Living room
Mid-sized transitional open concept living room in Los Angeles with beige walls, ceramic floors, a ribbon fireplace, a brick fireplace surround, a wall-mounted tv, beige floor and decorative wall panelling.
Mid-sized transitional open concept living room in Los Angeles with beige walls, ceramic floors, a ribbon fireplace, a brick fireplace surround, a wall-mounted tv, beige floor and decorative wall panelling.
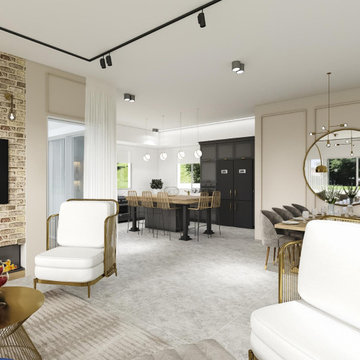
Living room
Photo of a mid-sized transitional open concept living room in Los Angeles with beige walls, ceramic floors, a ribbon fireplace, a brick fireplace surround, a wall-mounted tv, beige floor and decorative wall panelling.
Photo of a mid-sized transitional open concept living room in Los Angeles with beige walls, ceramic floors, a ribbon fireplace, a brick fireplace surround, a wall-mounted tv, beige floor and decorative wall panelling.
Living Room Design Photos with Ceramic Floors and Decorative Wall Panelling
3