Living Room Design Photos with Coffered and Wallpaper
Refine by:
Budget
Sort by:Popular Today
61 - 80 of 324 photos
Item 1 of 3
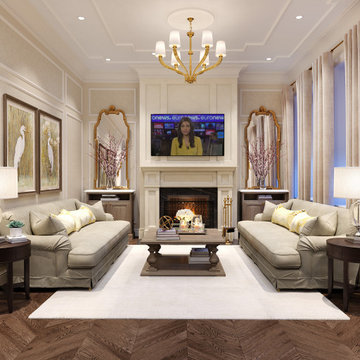
3d interior rendering of a traditional-style living room.
Inspiration for a mid-sized traditional open concept living room in Houston with beige walls, medium hardwood floors, a standard fireplace, a stone fireplace surround, a wall-mounted tv, brown floor, coffered and wallpaper.
Inspiration for a mid-sized traditional open concept living room in Houston with beige walls, medium hardwood floors, a standard fireplace, a stone fireplace surround, a wall-mounted tv, brown floor, coffered and wallpaper.
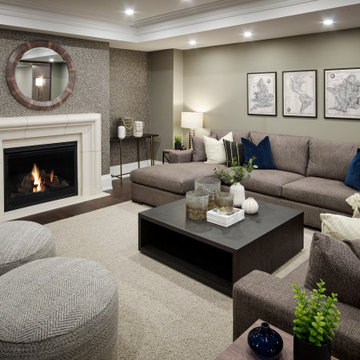
This is an example of an expansive transitional open concept living room in Toronto with grey walls, dark hardwood floors, a standard fireplace, a plaster fireplace surround, a wall-mounted tv, brown floor, coffered and wallpaper.
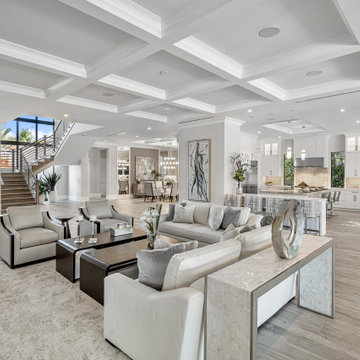
Living room with TV.
Photo of a large transitional open concept living room in Miami with a home bar, white walls, light hardwood floors, a ribbon fireplace, a wood fireplace surround, a freestanding tv, beige floor, coffered and wallpaper.
Photo of a large transitional open concept living room in Miami with a home bar, white walls, light hardwood floors, a ribbon fireplace, a wood fireplace surround, a freestanding tv, beige floor, coffered and wallpaper.
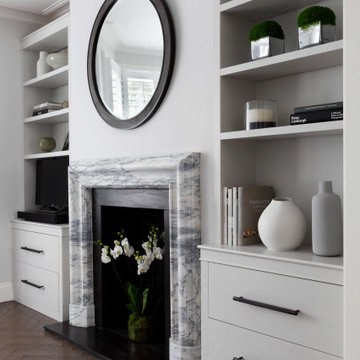
Our fireplace transformation in the living room at our house renovation project in Fulham, South West London. We used a Portuguese arabescato marble and the bookcases were designed and made bespoke by my team.
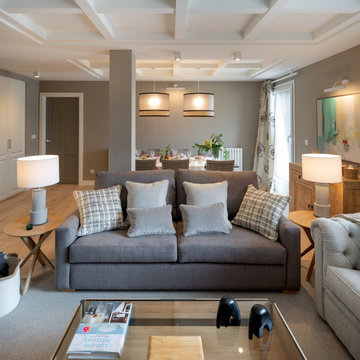
Reforma integral Sube Interiorismo www.subeinteriorismo.com
Biderbost Photo
Inspiration for a large transitional open concept living room in Bilbao with a library, grey walls, laminate floors, a ribbon fireplace, a wood fireplace surround, a built-in media wall, beige floor, coffered and wallpaper.
Inspiration for a large transitional open concept living room in Bilbao with a library, grey walls, laminate floors, a ribbon fireplace, a wood fireplace surround, a built-in media wall, beige floor, coffered and wallpaper.
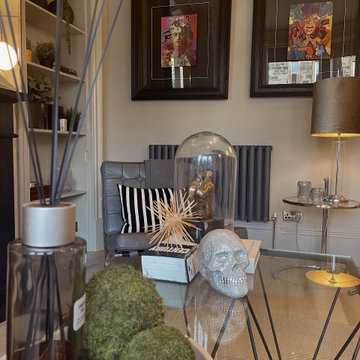
Small midcentury formal open concept living room in Glasgow with beige walls, light hardwood floors, no fireplace, a freestanding tv, grey floor, coffered and wallpaper.
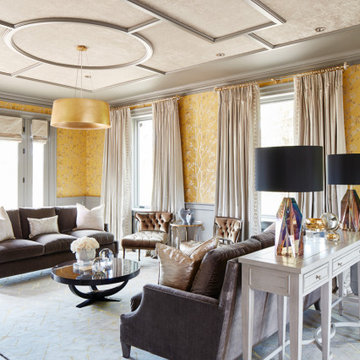
This estate is a transitional home that blends traditional architectural elements with clean-lined furniture and modern finishes. The fine balance of curved and straight lines results in an uncomplicated design that is both comfortable and relaxing while still sophisticated and refined. The red-brick exterior façade showcases windows that assure plenty of light. Once inside, the foyer features a hexagonal wood pattern with marble inlays and brass borders which opens into a bright and spacious interior with sumptuous living spaces. The neutral silvery grey base colour palette is wonderfully punctuated by variations of bold blue, from powder to robin’s egg, marine and royal. The anything but understated kitchen makes a whimsical impression, featuring marble counters and backsplashes, cherry blossom mosaic tiling, powder blue custom cabinetry and metallic finishes of silver, brass, copper and rose gold. The opulent first-floor powder room with gold-tiled mosaic mural is a visual feast.
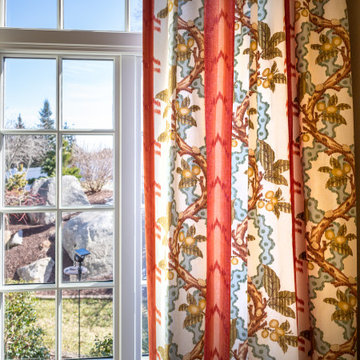
Interesting details and cheerful colors abound in this newly decorated living room. Our client wanted warm colors but not the "same old thing" she has always had. We created a fresh palette of warm spring tones and fun textures. She loves to entertain and this room will be perfect!
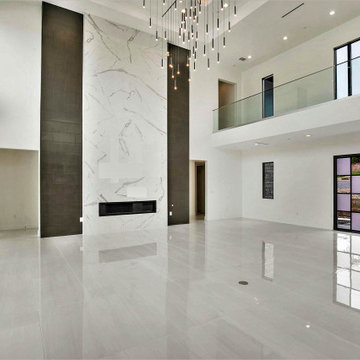
Great Room
Design ideas for a large modern formal open concept living room in Austin with white walls, porcelain floors, a tile fireplace surround, a wall-mounted tv, white floor, coffered and wallpaper.
Design ideas for a large modern formal open concept living room in Austin with white walls, porcelain floors, a tile fireplace surround, a wall-mounted tv, white floor, coffered and wallpaper.
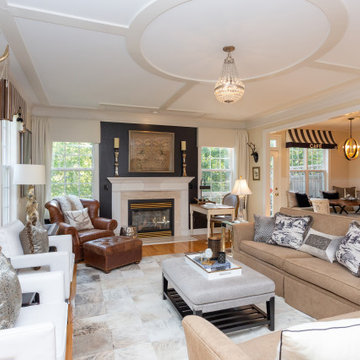
The black fireplace wall with antique gold textile art from Burma creates a strong focal point.
Tired of GREY? Try this trendy townhouse full of warm wood tones, black, white and GOLD! The entryway sets the tone. Check out the ceiling! Eclectic accessories abound with textiles and artwork from all over the world. These world travelers love returning to this nature inspired woodland home with a forest and creek out back. We added the bejeweled deer antlers, rock collections, chandeliers and a cool cowhide rug to their mix of antique and modern furniture. Stone and log inspired wallpaper finish the Log Cabin Chic look. What do you call this look? I call it HOME!
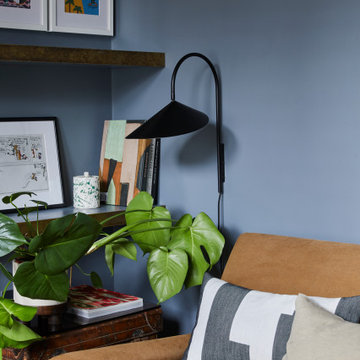
The living room at our Crouch End apartment project, creating a chic, cosy space to relax and entertain. A soft powder blue adorns the walls in a room that is flooded with natural light. Brass clad shelves bring a considered attention to detail, with contemporary fixtures contrasted with a traditional sofa shape.

Inspiration for a large traditional loft-style living room in Moscow with beige walls, marble floors, a wall-mounted tv, yellow floor, coffered and wallpaper.
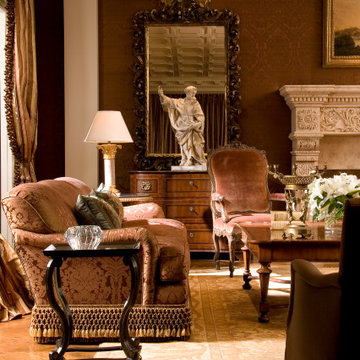
Traditional Formal living room with all of the old world charm
Photo of a large formal enclosed living room in Other with brown walls, light hardwood floors, a standard fireplace, a stone fireplace surround, a concealed tv, brown floor, coffered and wallpaper.
Photo of a large formal enclosed living room in Other with brown walls, light hardwood floors, a standard fireplace, a stone fireplace surround, a concealed tv, brown floor, coffered and wallpaper.
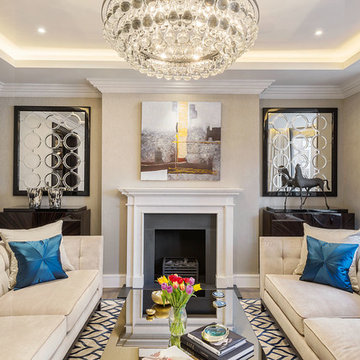
#nu projects specialises in luxury refurbishments- extensions - basements - new builds.
Mid-sized contemporary enclosed living room in London with beige walls, medium hardwood floors, a standard fireplace, a plaster fireplace surround, beige floor, coffered and wallpaper.
Mid-sized contemporary enclosed living room in London with beige walls, medium hardwood floors, a standard fireplace, a plaster fireplace surround, beige floor, coffered and wallpaper.
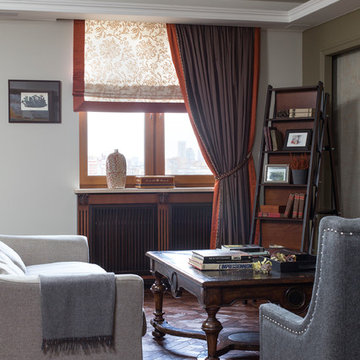
Квартира для мужчины средних лет в стиле американской классики.
Фото: Евгений Кулибаба
Inspiration for a large transitional living room in Moscow with dark hardwood floors, brown floor, coffered and wallpaper.
Inspiration for a large transitional living room in Moscow with dark hardwood floors, brown floor, coffered and wallpaper.
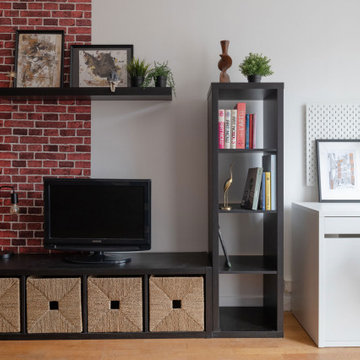
Tapisserie brique Terra Cotta : 4 MURS
Ameublement : IKEA
Luminaire : LEROY MERLIN
Mid-sized industrial open concept living room in Lyon with red walls, laminate floors, a freestanding tv, beige floor, coffered and wallpaper.
Mid-sized industrial open concept living room in Lyon with red walls, laminate floors, a freestanding tv, beige floor, coffered and wallpaper.
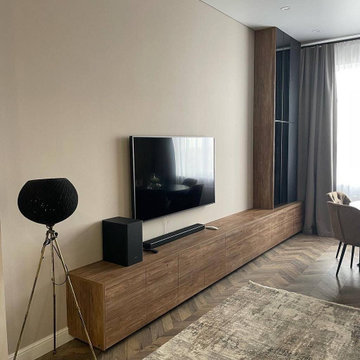
Брутальное и стильное сочетание фасадов из TSS плиты Cleaf итальянского производства и МДФ фасадов с вертикальной фрезеровкой в чёрной матовой эмали. Небольшая кухня и ТВ зона, в которой продуманно всё для удобного пользования и приятного времяпрепровождения.
Mossman — это не только о кухнях, но и любая другая корпусная мебель для идеального дизайна вашего дома и офиса.
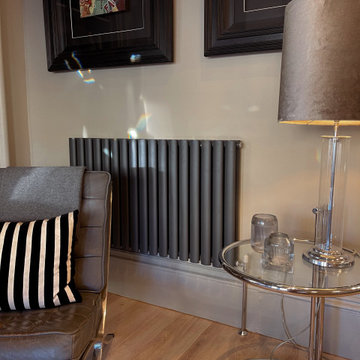
Photo of a small midcentury formal open concept living room in Glasgow with beige walls, light hardwood floors, no fireplace, a freestanding tv, grey floor, coffered and wallpaper.
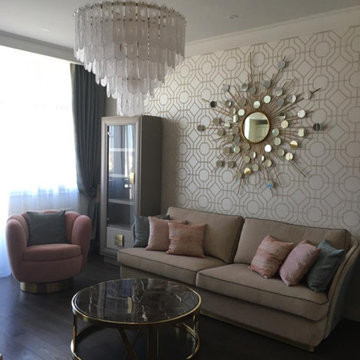
Квартира 90 м2 в жилом комплексе «Рублёвские огни».
Хозяйка квартиры молодая самостоятельная, очень занятая женщина. При создании интерьеров главным было создать атмосферу покоя, способствующую отдыху. Этим и определился выбор стилистического решения интерьера – вечная, спокойная классика. В отделке помещений преобладают натуральные, пастельные цвета. Широко использованы природные, экологичные материалы – дерево и мрамор. Многие элементы мебели выполнены по индивидуальному проекту.
Особенно важным при создании данного пространства был диалог архитектора и заказчицы. Благодаря этому, удалось создать очень индивидуальный интерьер комфортный именно для этого человека.
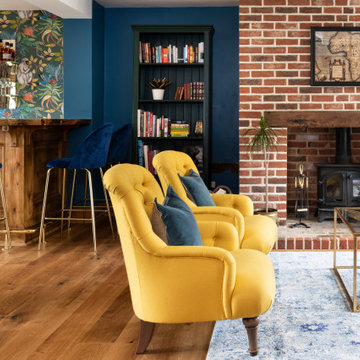
A cosy living room and eclectic bar area seamlessly merged, through the use of a simple yet effective colour palette and furniture placement.
The bar was a bespoke design and placed in such away that the architectural features, which were dividing the room, would be incorporated and therefore no longer be predominant.
The period beams, on the walls, were further enhanced by setting them against a contemporary colour, and wallpaper, with the wood element carried through to the new floor and bar.
Living Room Design Photos with Coffered and Wallpaper
4