Living Room Design Photos with Coffered and Wallpaper
Refine by:
Budget
Sort by:Popular Today
81 - 100 of 324 photos
Item 1 of 3
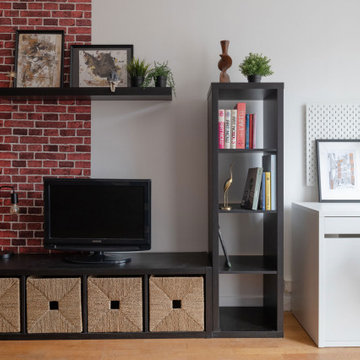
Tapisserie brique Terra Cotta : 4 MURS
Ameublement : IKEA
Luminaire : LEROY MERLIN
Mid-sized industrial open concept living room in Lyon with red walls, laminate floors, a freestanding tv, beige floor, coffered and wallpaper.
Mid-sized industrial open concept living room in Lyon with red walls, laminate floors, a freestanding tv, beige floor, coffered and wallpaper.
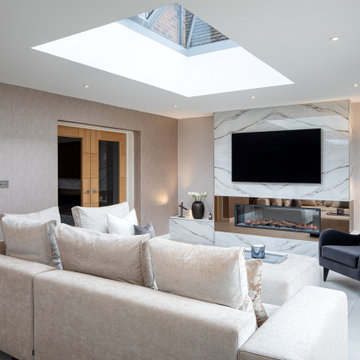
Renovating a family residence re-defining the beauty of life to capture the pure and the exquisite. Inspired by a balance of sophisticated design, natural beauty and a touch of cosmopolitan glamour.
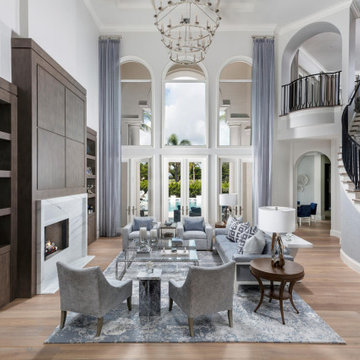
This Naples home was the typical Florida Tuscan Home design, our goal was to modernize the design with cleaner lines but keeping the Traditional Moulding elements throughout the home. This is a great example of how to de-tuscanize your home.
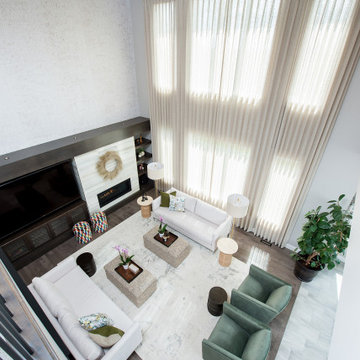
Custom motorised drapes frame the 19' windows beautifully while providing just the right amount of sunshine control. Custom ottomans are the perfect place to house the grandchildren's toys when not in use. The subtle cork wallpaper above the fireplace catches the sunlight and adds a bit of glamour. The colourful custom ottomans add just enough colour and playfulness to the space.
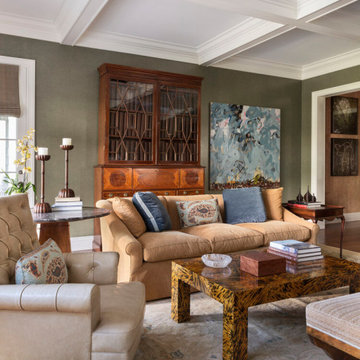
Design ideas for a traditional enclosed living room in Los Angeles with grey walls, brown floor, coffered and wallpaper.
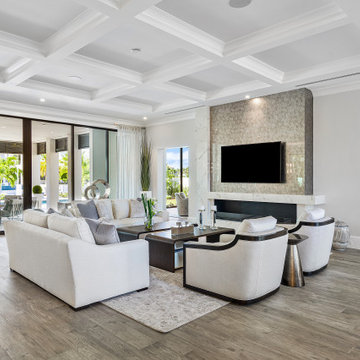
Living room with TV.
Inspiration for a large transitional open concept living room in Miami with a home bar, white walls, light hardwood floors, a ribbon fireplace, a wood fireplace surround, a freestanding tv, beige floor, coffered and wallpaper.
Inspiration for a large transitional open concept living room in Miami with a home bar, white walls, light hardwood floors, a ribbon fireplace, a wood fireplace surround, a freestanding tv, beige floor, coffered and wallpaper.
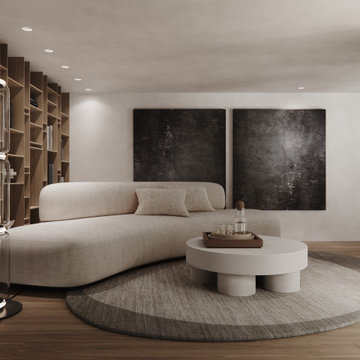
Гостиная в скандинавском стиле, находится на втором ярусе. Сочетает цвета дерева и серого камня. Необычный стеклянный торшер. Нестандартный по форме диван. Деревянные полки.
Living room in Scandinavian style, located on the second tier. Combines the colors of wood and gray stone. Unusual glass floor lamp. Irregular sofa. Wooden shelves.
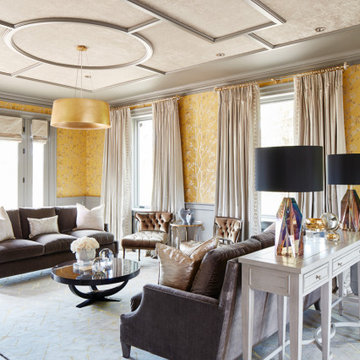
This estate is a transitional home that blends traditional architectural elements with clean-lined furniture and modern finishes. The fine balance of curved and straight lines results in an uncomplicated design that is both comfortable and relaxing while still sophisticated and refined. The red-brick exterior façade showcases windows that assure plenty of light. Once inside, the foyer features a hexagonal wood pattern with marble inlays and brass borders which opens into a bright and spacious interior with sumptuous living spaces. The neutral silvery grey base colour palette is wonderfully punctuated by variations of bold blue, from powder to robin’s egg, marine and royal. The anything but understated kitchen makes a whimsical impression, featuring marble counters and backsplashes, cherry blossom mosaic tiling, powder blue custom cabinetry and metallic finishes of silver, brass, copper and rose gold. The opulent first-floor powder room with gold-tiled mosaic mural is a visual feast.

The experience was designed to begin as residents approach the development, we were asked to evoke the Art Deco history of local Paddington Station which starts with a contrast chevron patterned floor leading residents through the entrance. This architectural statement becomes a bold focal point, complementing the scale of the lobbies double height spaces. Brass metal work is layered throughout the space, adding touches of luxury, en-keeping with the development. This starts on entry, announcing ‘Paddington Exchange’ inset within the floor. Subtle and contemporary vertical polished plaster detailing also accentuates the double-height arrival points .
A series of black and bronze pendant lights sit in a crossed pattern to mirror the playful flooring. The central concierge desk has curves referencing Art Deco architecture, as well as elements of train and automobile design.
Completed at HLM Architects
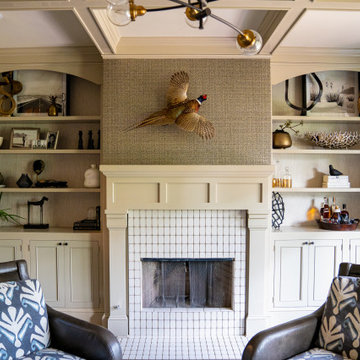
Wallpaper, tile, art and accessories have been added to this beautiful Awbrey Butte home to complete the design.
Mid-sized transitional enclosed living room in Other with a home bar, multi-coloured walls, medium hardwood floors, a standard fireplace, a tile fireplace surround, no tv, coffered and wallpaper.
Mid-sized transitional enclosed living room in Other with a home bar, multi-coloured walls, medium hardwood floors, a standard fireplace, a tile fireplace surround, no tv, coffered and wallpaper.
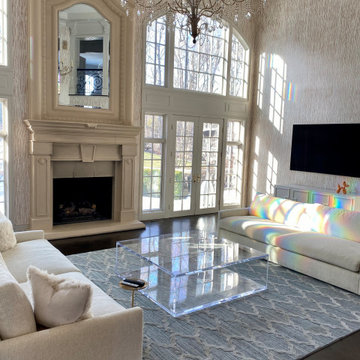
Full height french stone fireplace draws the eye up to the vintage french chandelier which hangs above the custom made lucite table
Photo of an expansive transitional formal open concept living room in New York with beige walls, dark hardwood floors, a standard fireplace, a stone fireplace surround, a wall-mounted tv, brown floor, coffered and wallpaper.
Photo of an expansive transitional formal open concept living room in New York with beige walls, dark hardwood floors, a standard fireplace, a stone fireplace surround, a wall-mounted tv, brown floor, coffered and wallpaper.
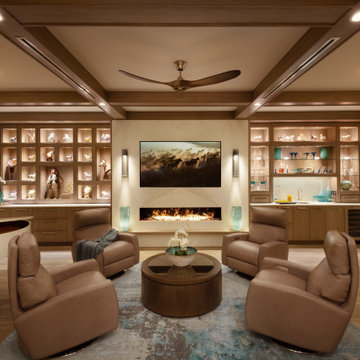
Large beach style open concept living room with a music area, white walls, medium hardwood floors, a standard fireplace, a stone fireplace surround, a built-in media wall, coffered and wallpaper.
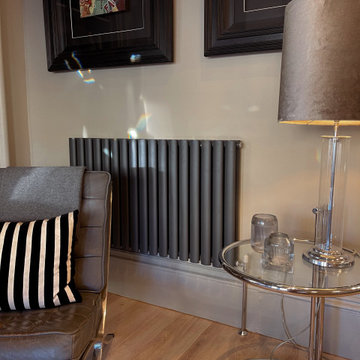
Photo of a small midcentury formal open concept living room in Glasgow with beige walls, light hardwood floors, no fireplace, a freestanding tv, grey floor, coffered and wallpaper.
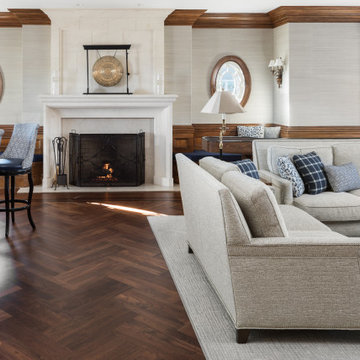
The built-in window seats flanking the fireplace offer a place to warm up chilly days.
Photo of an expansive transitional enclosed living room in Newark with a home bar, grey walls, medium hardwood floors, a standard fireplace, a stone fireplace surround, a built-in media wall, brown floor, coffered and wallpaper.
Photo of an expansive transitional enclosed living room in Newark with a home bar, grey walls, medium hardwood floors, a standard fireplace, a stone fireplace surround, a built-in media wall, brown floor, coffered and wallpaper.
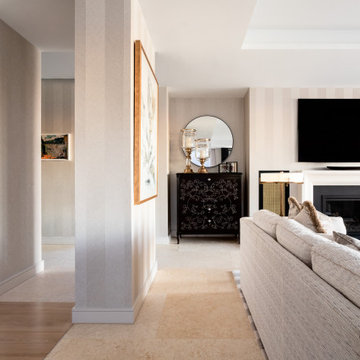
The custom made stone mantel is a feature to this luxurious living room. LED lighting was added to the construction of the coffered ceilings and linen appliqué wallpaper was sued to add texture and interest to the interior walls. Brass and gold fixtures were highlighted throughout to detail the space.
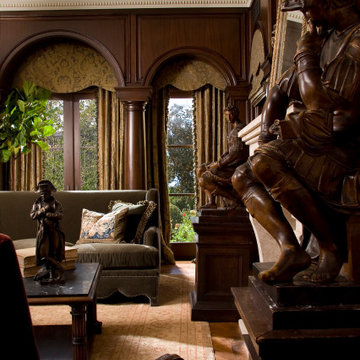
Traditional Formal living room with all of the old world charm
Design ideas for a large formal enclosed living room in Other with brown walls, light hardwood floors, a standard fireplace, a stone fireplace surround, a concealed tv, brown floor, coffered and wallpaper.
Design ideas for a large formal enclosed living room in Other with brown walls, light hardwood floors, a standard fireplace, a stone fireplace surround, a concealed tv, brown floor, coffered and wallpaper.
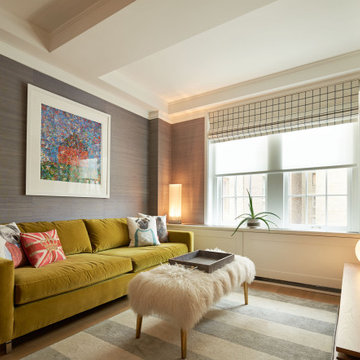
Inspiration for a mid-sized transitional enclosed living room in New York with a library, grey walls, light hardwood floors, no fireplace, a wall-mounted tv, beige floor, coffered and wallpaper.
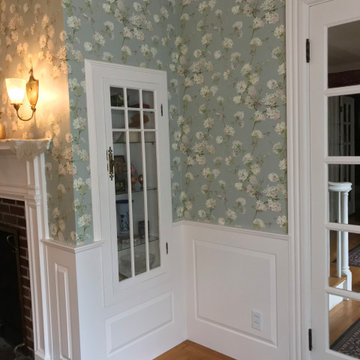
Raised panel wainscot was added to this 150-year-old living room
Inspiration for a large traditional living room in Boston with medium hardwood floors, a standard fireplace, a wood fireplace surround, coffered and wallpaper.
Inspiration for a large traditional living room in Boston with medium hardwood floors, a standard fireplace, a wood fireplace surround, coffered and wallpaper.
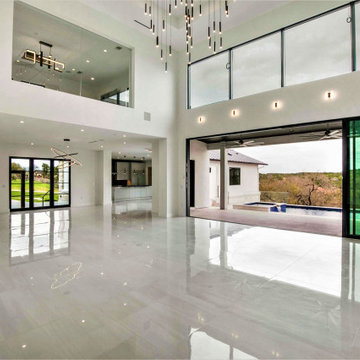
Great Room
Inspiration for a large modern formal open concept living room in Austin with white walls, porcelain floors, a tile fireplace surround, a wall-mounted tv, white floor, coffered and wallpaper.
Inspiration for a large modern formal open concept living room in Austin with white walls, porcelain floors, a tile fireplace surround, a wall-mounted tv, white floor, coffered and wallpaper.
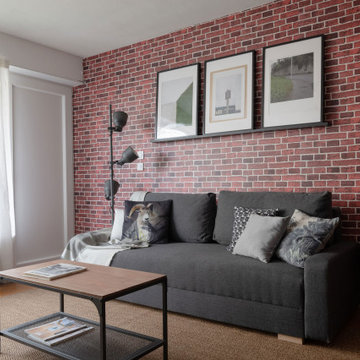
Tapisserie brique Terra Cotta : 4 MURS
Ameublement : IKEA
Luminaire : LEROY MERLIN
Photo of a mid-sized industrial open concept living room in Lyon with red walls, bamboo floors, beige floor, coffered and wallpaper.
Photo of a mid-sized industrial open concept living room in Lyon with red walls, bamboo floors, beige floor, coffered and wallpaper.
Living Room Design Photos with Coffered and Wallpaper
5