Living Room Design Photos with a Library and Concrete Floors
Refine by:
Budget
Sort by:Popular Today
1 - 20 of 817 photos
Item 1 of 3

Concrete block walls provide thermal mass for heating and defence agains hot summer. The subdued colours create a quiet and cosy space focussed around the fire. Timber joinery adds warmth and texture , framing the collections of books and collected objects.
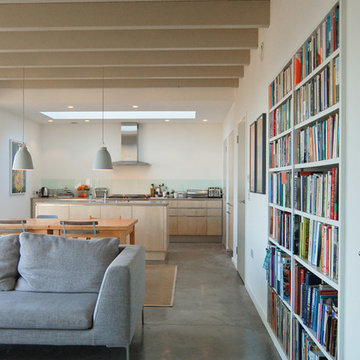
Kitchen / Dining room with recessed bookcase
Inspiration for a mid-sized scandinavian open concept living room in Other with concrete floors, white walls and a library.
Inspiration for a mid-sized scandinavian open concept living room in Other with concrete floors, white walls and a library.
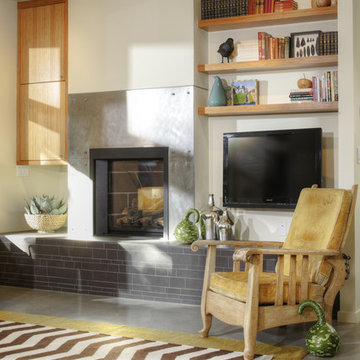
Mid-sized modern open concept living room in Sacramento with concrete floors, a library, white walls, a standard fireplace, a metal fireplace surround, a wall-mounted tv and grey floor.
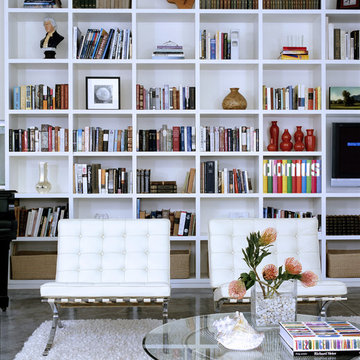
Photograph by Art Gray
Photo of a mid-sized modern open concept living room in Los Angeles with concrete floors, a library, white walls, a standard fireplace, a tile fireplace surround, no tv and grey floor.
Photo of a mid-sized modern open concept living room in Los Angeles with concrete floors, a library, white walls, a standard fireplace, a tile fireplace surround, no tv and grey floor.
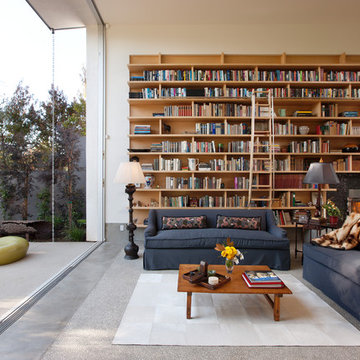
Massive glass pocket doors full open up for indoor-outdoor living typical of Venice Beach.
Photo: Jim Bartsch
Photo of a small modern open concept living room in Los Angeles with a library, white walls, concrete floors, a standard fireplace and a stone fireplace surround.
Photo of a small modern open concept living room in Los Angeles with a library, white walls, concrete floors, a standard fireplace and a stone fireplace surround.

Projet de Tiny House sur les toits de Paris, avec 17m² pour 4 !
This is an example of a small asian loft-style living room in Paris with a library, concrete floors, white floor, wood and wood walls.
This is an example of a small asian loft-style living room in Paris with a library, concrete floors, white floor, wood and wood walls.
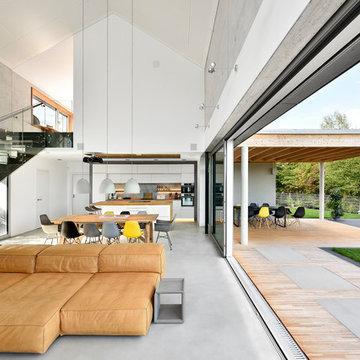
Wohnhaus mit großzügiger Glasfassade, offenem Wohnbereich mit Kamin und Bibliothek. Fließender Übergang zwischen Innen und Außenbereich.
Außergewöhnliche Stahltreppe mit Glasgeländer.
Fotograf: Ralf Dieter Bischoff
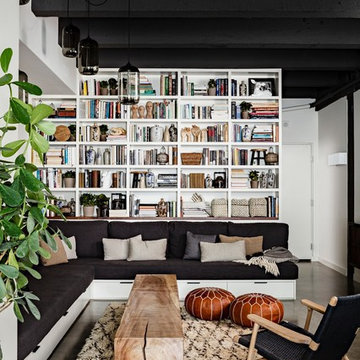
The clients wanted us to create a space that was open feeling, with lots of storage, room to entertain large groups, and a warm and sophisticated color palette. In response to this, we designed a layout in which the corridor is eliminated and the experience upon entering the space is open, inviting and more functional for cooking and entertaining. In contrast to the public spaces, the bedroom feels private and calm tucked behind a wall of built-in cabinetry.
Lincoln Barbour

Design ideas for a mid-sized contemporary loft-style living room in Madrid with white walls, concrete floors, a standard fireplace, grey floor, exposed beam, vaulted and a library.
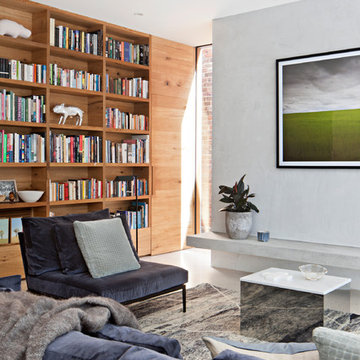
Photography: Shannon McGrath
Styling: Leesa O'Reilly
Inspiration for a mid-sized contemporary enclosed living room in Melbourne with a library, concrete floors, white walls and white floor.
Inspiration for a mid-sized contemporary enclosed living room in Melbourne with a library, concrete floors, white walls and white floor.
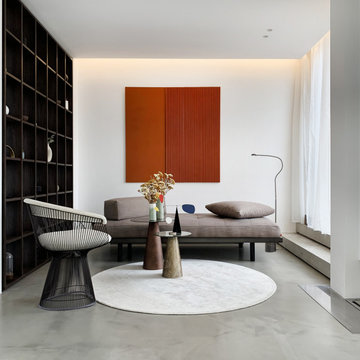
Cet appartement d’une surface de 43 m2 se situe à Paris au 8ème et dernier étage, avec une vue imprenable sur Paris et ses toits.
L’appartement était à l’abandon, la façade a été entièrement rénovée, toutes les fenêtres changées, la terrasse réaménagée et l’intérieur transformé. Les pièces de vie comme le salon étaient à l’origine côté rue et les pièces intimes comme la chambre côté terrasse, il a donc été indispensable de revoir toute la disposition des pièces et donc l’aménagement global de l’appartement. Le salon/cuisine est une seule et même pièce avec un accès direct sur la terrasse et fait office d’entrée. Aucun m2 n’est perdu en couloir ou entrée, l’appartement a été pensé comme une seule pièce pouvant se modifier grâce à des portes coulissantes. La chambre, salle de bain et dressing sont côté rue. L’appartement est traversant et gagne en luminosité.
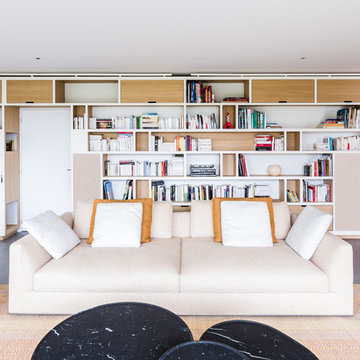
Florent JOA
This is an example of a large contemporary enclosed living room with a library, beige walls, concrete floors and grey floor.
This is an example of a large contemporary enclosed living room with a library, beige walls, concrete floors and grey floor.
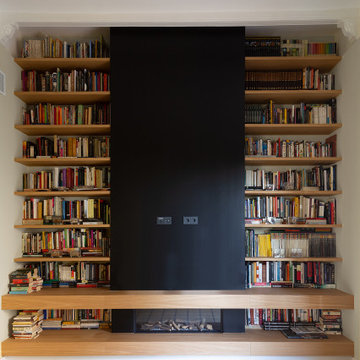
Fotografía: Valentin Hîncu
Mid-sized transitional living room in Barcelona with a library, concrete floors, beige floor and exposed beam.
Mid-sized transitional living room in Barcelona with a library, concrete floors, beige floor and exposed beam.
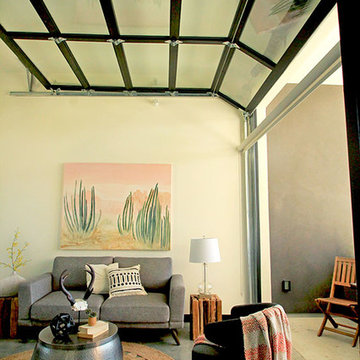
Sarah F
Mid-sized modern enclosed living room in San Diego with a library, beige walls, concrete floors, no fireplace, no tv and grey floor.
Mid-sized modern enclosed living room in San Diego with a library, beige walls, concrete floors, no fireplace, no tv and grey floor.
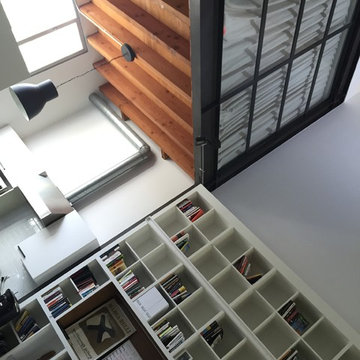
Photo of a large industrial loft-style living room in Los Angeles with a library, white walls, concrete floors, a metal fireplace surround, a wall-mounted tv and grey floor.
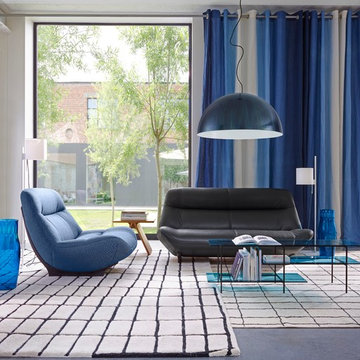
Manarola seating collection designed by Philippe Nigro. Black & Blue glass coffee table designed by Evangelos Vasileiou. Luna Rossa modern suspension lamp designed by Antonio Sironi. Quadric striped rugs designed by Rene Barba.
Photos of the 2017 Ligne Roset collection. (Available at our Los Angeles showroom)
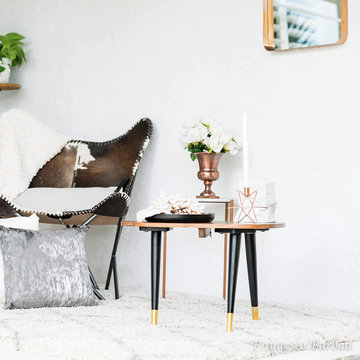
Mary Ellen’s collection is a minimalistic and romantic inspired set. It has a touch of classic charm while maintaining a modern European aesthetic.
One of our absolute favorite Instagram accounts is @maryellenskye. We love the design aesthetic of all her pictures. Her minimalistic approach with a flare of flowers, old charm and of course Nashville was enough for us to know we had to work on a collection with her.
Mary Ellen's collection is a complete reflection of her minimalistic yet romantic love for home decor. Her home is inspired by a touch of southern charm with lots of flowers and nude tones. We asked her a few questions to find out what inspired her collection, what she loves and we even got a few tips on how to approach the decorating process.
http://swiftdecor.com/blogs/designer-tips-tricks/romantic-meets-minimalistic
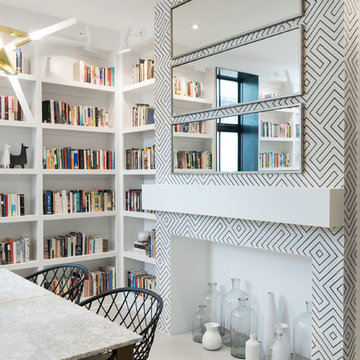
Design ideas for a mid-sized modern enclosed living room in Austin with a library, white walls, concrete floors, a standard fireplace and a concrete fireplace surround.
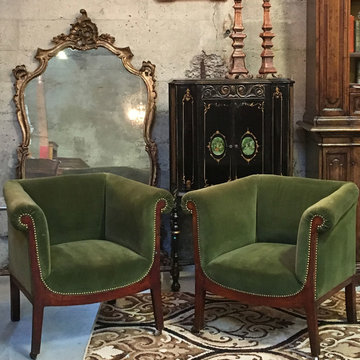
Stylish small sitting area featuring pair of petite 1930s Italian armchairs in green velvet.
Inspiration for a small traditional open concept living room in San Francisco with a library, beige walls, concrete floors, no fireplace and no tv.
Inspiration for a small traditional open concept living room in San Francisco with a library, beige walls, concrete floors, no fireplace and no tv.
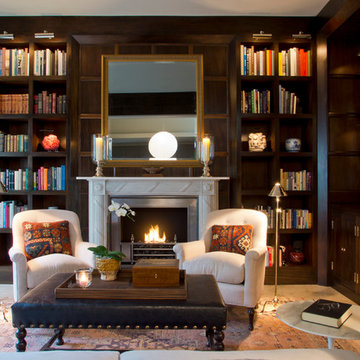
Al Rendon
Mid-sized traditional open concept living room in St Louis with a library, concrete floors, a standard fireplace and a concealed tv.
Mid-sized traditional open concept living room in St Louis with a library, concrete floors, a standard fireplace and a concealed tv.
Living Room Design Photos with a Library and Concrete Floors
1