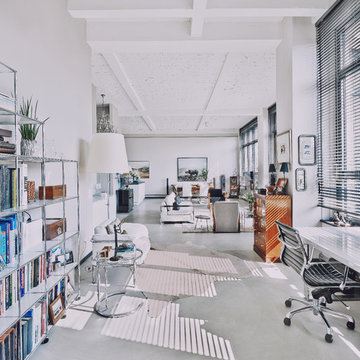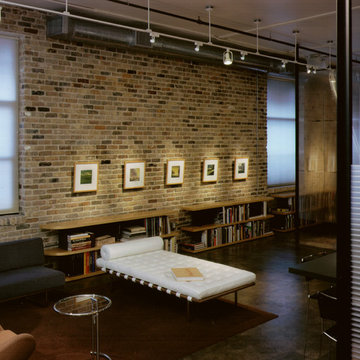Living Room Design Photos with a Library and Concrete Floors
Refine by:
Budget
Sort by:Popular Today
101 - 120 of 817 photos
Item 1 of 3
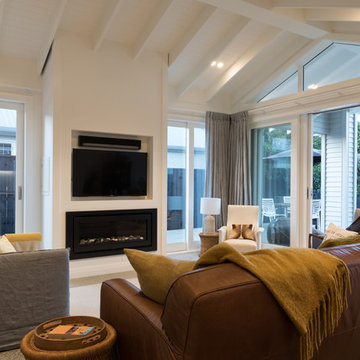
Mark Scowen
Photo of a mid-sized contemporary enclosed living room in Auckland with a library, multi-coloured walls, concrete floors, a hanging fireplace, a wood fireplace surround, a wall-mounted tv and grey floor.
Photo of a mid-sized contemporary enclosed living room in Auckland with a library, multi-coloured walls, concrete floors, a hanging fireplace, a wood fireplace surround, a wall-mounted tv and grey floor.
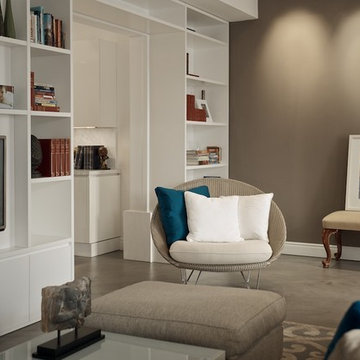
camilleriparismode projects and design team were approached by the young owners of a 1920s sliema townhouse who wished to transform the un-converted property into their new family home.
the design team created a new set of plans which involved demolishing a dividing wall between the 2 front rooms, resulting in a larger living area and family room enjoying natural light through 2 maltese balconies.
the juxtaposition of old and new, traditional and modern, rough and smooth is the design element that links all the areas of the house. the seamless micro cement floor in a warm taupe/concrete hue, connects the living room with the kitchen and the dining room, contrasting with the classic decor elements throughout the rest of the space that recall the architectural features of the house.
this beautiful property enjoys another 2 bedrooms for the couple’s children, as well as a roof garden for entertaining family and friends. the house’s classic townhouse feel together with camilleriparismode projects and design team’s careful maximisation of the internal spaces, have truly made it the perfect family home.
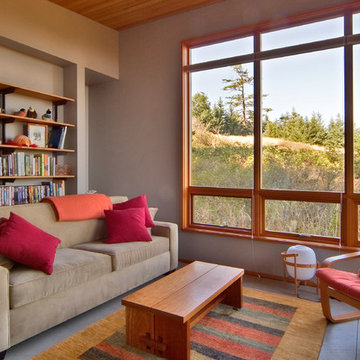
Photographer: Michael Skott
This is an example of a small modern open concept living room in Seattle with concrete floors, a library and grey walls.
This is an example of a small modern open concept living room in Seattle with concrete floors, a library and grey walls.
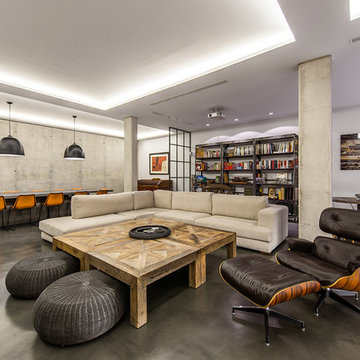
© Adolfo Gosálvez Photography
Large industrial open concept living room in Madrid with a library, no fireplace, a built-in media wall, concrete floors and grey walls.
Large industrial open concept living room in Madrid with a library, no fireplace, a built-in media wall, concrete floors and grey walls.
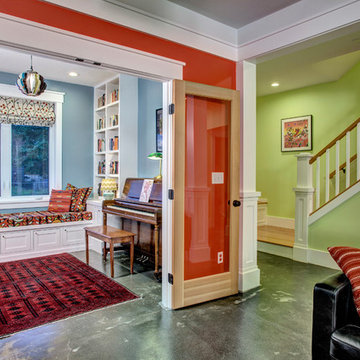
Shaker-style millwork and cabinetry throughout the first floor both unite and delineate the spaces in this open floor plan. The polished concrete floor doesn't compete with the bright colors of the walls. Architectural design by Board & Vellum. Photo by John G. Milbanks.
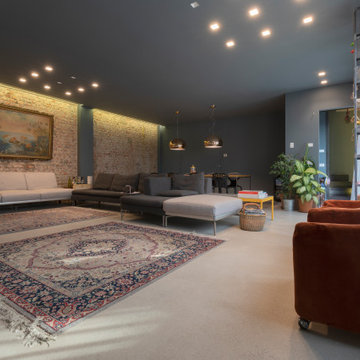
Design ideas for a large contemporary loft-style living room in Milan with a library, blue walls, concrete floors, a wall-mounted tv and grey floor.
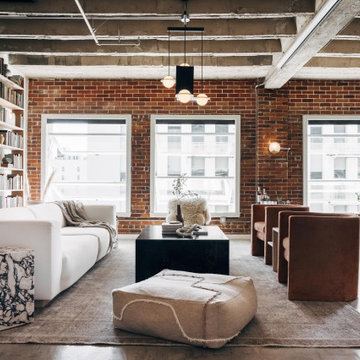
Photo of an expansive industrial open concept living room in Other with red walls, concrete floors, no fireplace, grey floor, exposed beam, brick walls and a library.
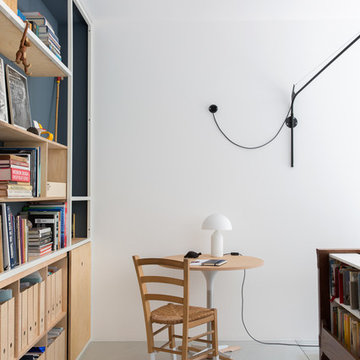
Photography: @angelitabonetti / @monadvisual
Styling: @alessandrachiarelli
Design ideas for an expansive industrial loft-style living room in Milan with a library, blue walls, concrete floors, no tv and grey floor.
Design ideas for an expansive industrial loft-style living room in Milan with a library, blue walls, concrete floors, no tv and grey floor.
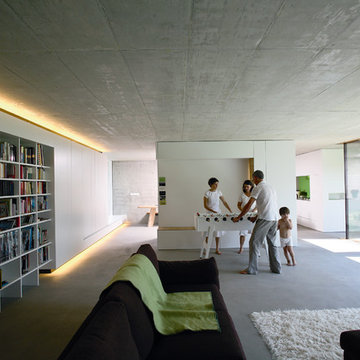
Ⓒ rainer blunk
Design ideas for an expansive contemporary living room in Stuttgart with a library, grey walls and concrete floors.
Design ideas for an expansive contemporary living room in Stuttgart with a library, grey walls and concrete floors.
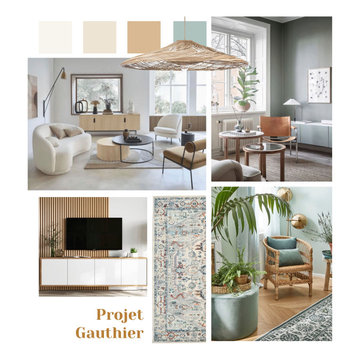
Dans ce projet, il était question de créer un lien entre les différents espaces de vie du rez-de-chaussée de cette maison de ville. Nous avons créé un lien direct entre la cuisine, le salon et la salle à manger par un camaïeu de bleu et de touches bois/cuir qui le complètent. Nous avons intégré des fonctions supplémentaires : un coin lecture et un bureau sur-mesure. Pour habiller le grand mur du salon, nous avons imaginé une grande bibliothèque sur mesure qui allie décoration et rangements.
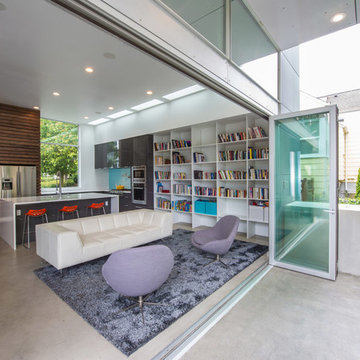
The bifolding doors doubles the space of the living room to the covered exterior living room.
Miguel Edwards Photography
Inspiration for a mid-sized contemporary open concept living room in Seattle with a library, white walls, concrete floors, no tv and no fireplace.
Inspiration for a mid-sized contemporary open concept living room in Seattle with a library, white walls, concrete floors, no tv and no fireplace.
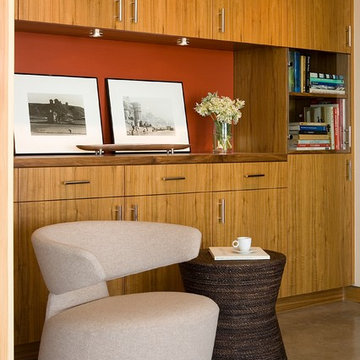
Near the dining area, a special niche echoes the color of Japanese lacquerware.
Photo Credit: John Sutton Photography
Photo of a small contemporary living room in San Francisco with concrete floors and a library.
Photo of a small contemporary living room in San Francisco with concrete floors and a library.
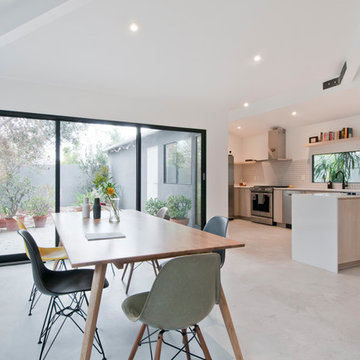
Avesha Michael
Small modern loft-style living room in Los Angeles with a library, white walls, concrete floors, no fireplace and grey floor.
Small modern loft-style living room in Los Angeles with a library, white walls, concrete floors, no fireplace and grey floor.
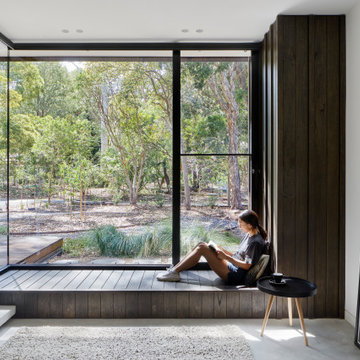
Inspiration for a mid-sized contemporary enclosed living room in Melbourne with a library, white walls, concrete floors, a wall-mounted tv and grey floor.

Dans cette petite maison de la banlieue sud de Paris, construite dans les année 60 mais reflétant un style Le Corbusier bien marqué, nos clients ont souhaité faire une rénovation de la décoration en allant un peu plus loin dans le style. Nous avons créé pour eux cette fresque moderne en gardant les lignes proposées par la bibliothèque en bois existante. Nous avons poursuivit l'oeuvre dans la cage d'escalier afin de créer un unité dans ces espaces ouverts et afin de donner faire renaitre l'ambiance "fifties" d'origine. L'oeuvre a été créé sur maquette numérique, puis une fois les couleurs définies, les tracés puis la peinture ont été réalisé par nos soins après que les murs ait été restaurés par un peintre en bâtiment.
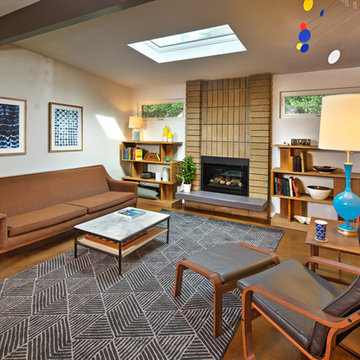
Design ideas for a mid-sized midcentury open concept living room in Sacramento with a library, white walls, concrete floors, a standard fireplace, a brick fireplace surround, a built-in media wall and brown floor.
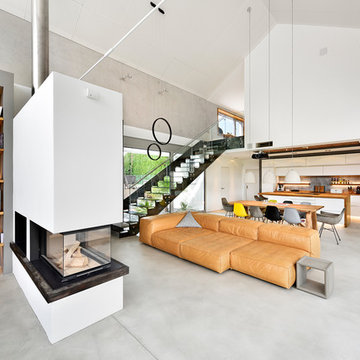
Bibliothek mit Kamin, offen zu Wohnbereich.
Offenes, mittelgroßes modernes Esszimmer mit Sichtbetonwänden und hellgrauem Boden in Betonoptik.
Fotograf: Ralf Dieter Bischoff

Photo: Lucy Call © 2016 Houzz
This is an example of a contemporary open concept living room in Salt Lake City with a library, white walls and concrete floors.
This is an example of a contemporary open concept living room in Salt Lake City with a library, white walls and concrete floors.
Living Room Design Photos with a Library and Concrete Floors
6
