Living Room Design Photos with Concrete Floors and a Metal Fireplace Surround
Refine by:
Budget
Sort by:Popular Today
41 - 60 of 902 photos
Item 1 of 3
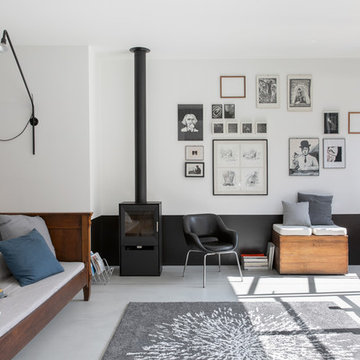
Photography: @angelitabonetti / @monadvisual
Styling: @alessandrachiarelli
Photo of an expansive industrial open concept living room in Milan with white walls, concrete floors, a wood stove, a metal fireplace surround, no tv and grey floor.
Photo of an expansive industrial open concept living room in Milan with white walls, concrete floors, a wood stove, a metal fireplace surround, no tv and grey floor.
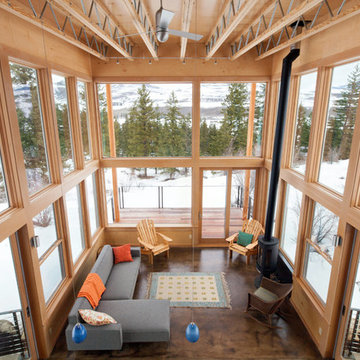
Phoebe Webb
Large contemporary loft-style living room in Seattle with concrete floors, a wood stove, a metal fireplace surround and no tv.
Large contemporary loft-style living room in Seattle with concrete floors, a wood stove, a metal fireplace surround and no tv.
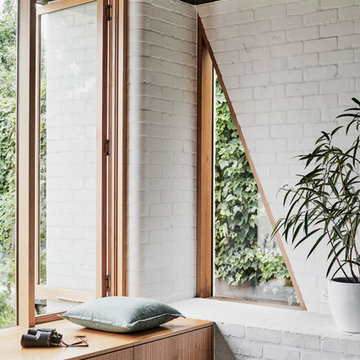
Tom Blachford
Mid-sized modern open concept living room with white walls, concrete floors, a wood stove, a metal fireplace surround and green floor.
Mid-sized modern open concept living room with white walls, concrete floors, a wood stove, a metal fireplace surround and green floor.
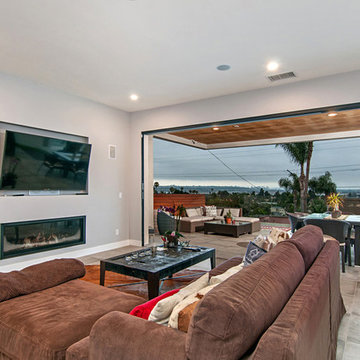
Mid-sized modern open concept living room in San Diego with grey walls, concrete floors, a ribbon fireplace, a metal fireplace surround, a wall-mounted tv and grey floor.
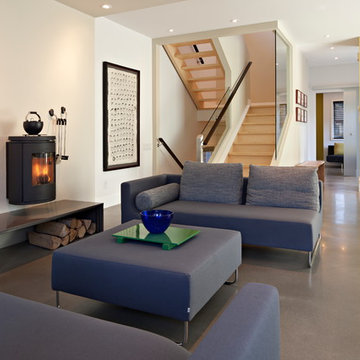
Mid-sized contemporary open concept living room in Calgary with a wood stove, multi-coloured walls, concrete floors, a metal fireplace surround, no tv and grey floor.
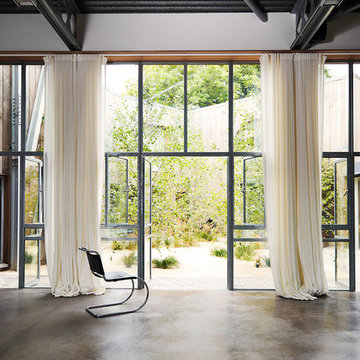
Design ideas for an expansive industrial formal open concept living room in London with white walls, concrete floors, a standard fireplace, a metal fireplace surround, a freestanding tv and beige floor.
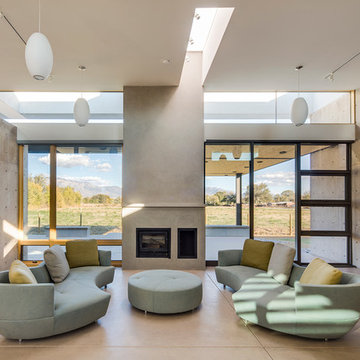
Robert Reck
Inspiration for a modern living room in Albuquerque with grey walls, concrete floors, a metal fireplace surround, a standard fireplace and a wall-mounted tv.
Inspiration for a modern living room in Albuquerque with grey walls, concrete floors, a metal fireplace surround, a standard fireplace and a wall-mounted tv.
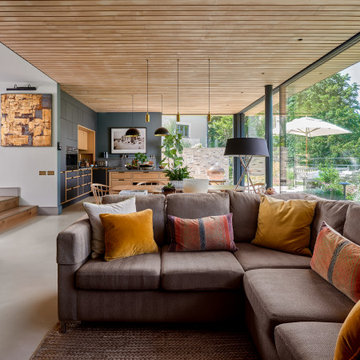
Expansive formal open concept living room in Hampshire with blue walls, concrete floors, a corner fireplace, a metal fireplace surround, grey floor and wood.
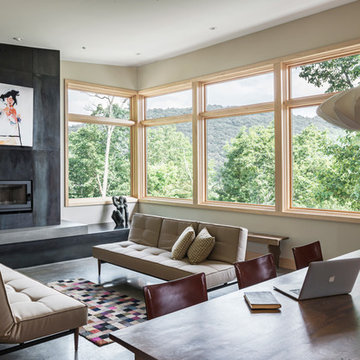
This modern passive solar residence sits on five acres of steep mountain land with great views looking down the Beaverdam Valley in Asheville, North Carolina. The house is on a south-facing slope that allowed the owners to build the energy efficient, passive solar house they had been dreaming of. Our clients were looking for decidedly modern architecture with a low maintenance exterior and a clean-lined and comfortable interior. We developed a light and neutral interior palette that provides a simple backdrop to highlight an extensive family art collection and eclectic mix of antique and modern furniture.
Builder: Standing Stone Builders
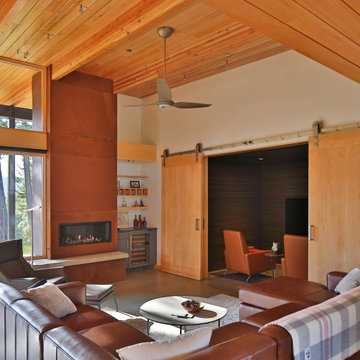
Mid-sized modern open concept living room in Seattle with a music area, white walls, concrete floors, a ribbon fireplace, a metal fireplace surround, a wall-mounted tv and grey floor.
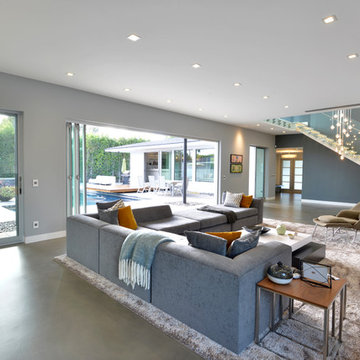
Modern design by Alberto Juarez and Darin Radac of Novum Architecture in Los Angeles.
This is an example of a large modern open concept living room in Los Angeles with white walls, concrete floors, a ribbon fireplace, a metal fireplace surround and a wall-mounted tv.
This is an example of a large modern open concept living room in Los Angeles with white walls, concrete floors, a ribbon fireplace, a metal fireplace surround and a wall-mounted tv.
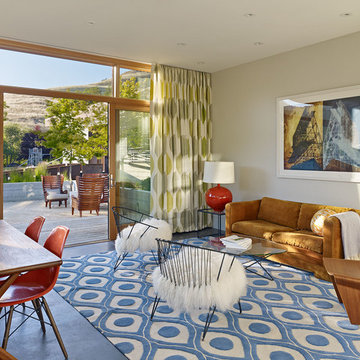
The proposal analyzes the site as a series of existing flows or “routes” across the landscape. The negotiation of both constructed and natural systems establishes the logic of the site plan and the orientation and organization of the new home. Conceptually, the project becomes a highly choreographed knot at the center of these routes, drawing strands in, engaging them with others, and propelling them back out again. The project’s intent is to capture and harness the physical and ephemeral sense of these latent natural movements as a way to promote in the architecture the wanderlust the surrounding landscape inspires. At heart, the client’s initial family agenda--a home as antidote to the city and basecamp for exploration--establishes the ethos and design objectives of the work.
Photography - Bruce Damonte
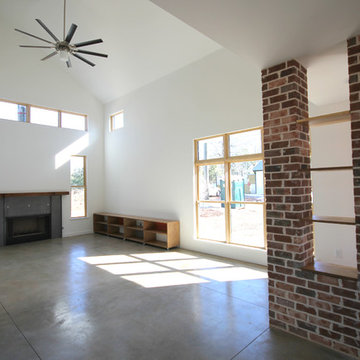
Lori Newcomer
Design ideas for a small industrial living room in Atlanta with white walls, concrete floors, a standard fireplace and a metal fireplace surround.
Design ideas for a small industrial living room in Atlanta with white walls, concrete floors, a standard fireplace and a metal fireplace surround.
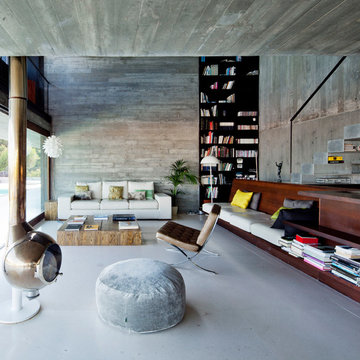
Photo of a large contemporary formal open concept living room in New York with grey walls, concrete floors, no tv, a hanging fireplace and a metal fireplace surround.
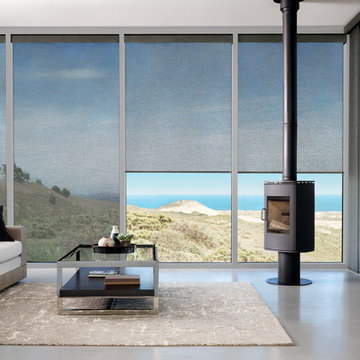
This is an example of a large modern formal open concept living room in New York with white walls, concrete floors, a wood stove, a metal fireplace surround and no tv.
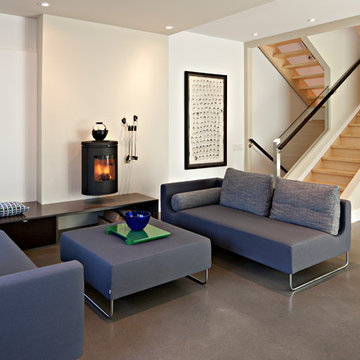
Mid-sized contemporary open concept living room in Calgary with multi-coloured walls, concrete floors, a wood stove, a metal fireplace surround, no tv and grey floor.
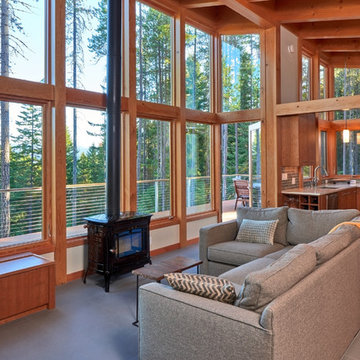
Photography by Dale Lang
Mid-sized contemporary formal open concept living room in Seattle with brown walls, concrete floors, a wood stove, a metal fireplace surround and a wall-mounted tv.
Mid-sized contemporary formal open concept living room in Seattle with brown walls, concrete floors, a wood stove, a metal fireplace surround and a wall-mounted tv.
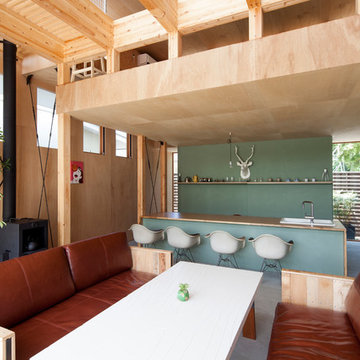
Design ideas for a small asian open concept living room in Yokohama with white walls, concrete floors, a wood stove and a metal fireplace surround.
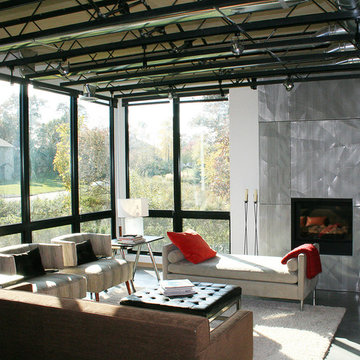
Custom steel trusses support exposed plywood of the floor above. In-floor radiant heat in the concrete is supplemented by exposed ductwork within the truss space. The fireplace surround are the extra perforated metal panels created for the facade of the Walker Art Center in Minneapolis. Photographer: Michael Huber
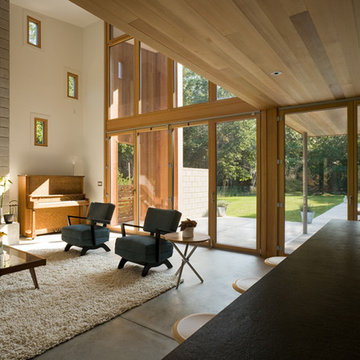
Photo of a large modern open concept living room in Other with a music area, concrete floors, a standard fireplace and a metal fireplace surround.
Living Room Design Photos with Concrete Floors and a Metal Fireplace Surround
3