Living Room Design Photos with Concrete Floors and a Metal Fireplace Surround
Refine by:
Budget
Sort by:Popular Today
61 - 80 of 902 photos
Item 1 of 3
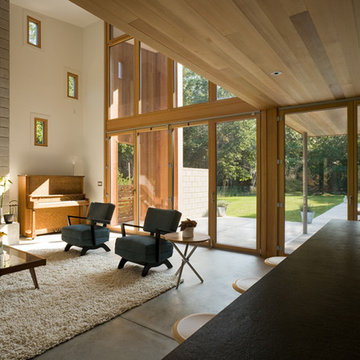
Photo of a large modern open concept living room in Other with a music area, concrete floors, a standard fireplace and a metal fireplace surround.
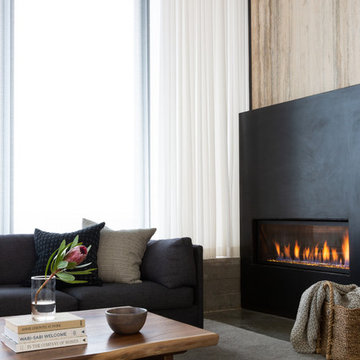
Photo by Molly Culver
Design ideas for a mid-sized modern living room in Austin with concrete floors and a metal fireplace surround.
Design ideas for a mid-sized modern living room in Austin with concrete floors and a metal fireplace surround.
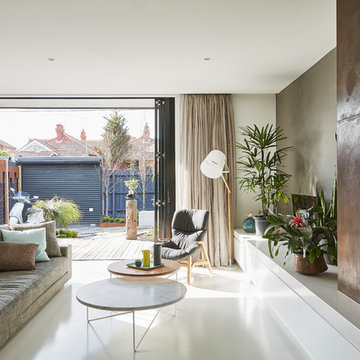
Fraser Marsden
Mid-sized contemporary open concept living room in Melbourne with a standard fireplace, a metal fireplace surround, grey walls and concrete floors.
Mid-sized contemporary open concept living room in Melbourne with a standard fireplace, a metal fireplace surround, grey walls and concrete floors.
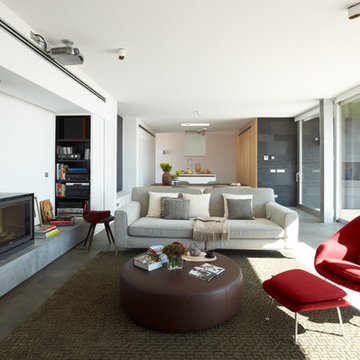
Eugeni Pons
Photo of a large contemporary open concept living room in Barcelona with white walls, concrete floors, a standard fireplace and a metal fireplace surround.
Photo of a large contemporary open concept living room in Barcelona with white walls, concrete floors, a standard fireplace and a metal fireplace surround.
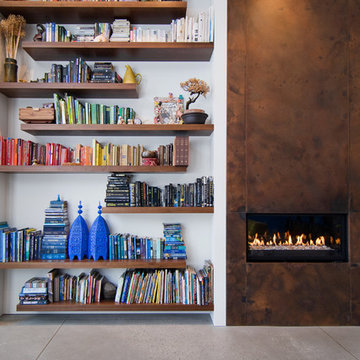
Photo: Lucy Call © 2014 Houzz
Design: Imbue Design
Inspiration for a contemporary living room in Salt Lake City with concrete floors and a metal fireplace surround.
Inspiration for a contemporary living room in Salt Lake City with concrete floors and a metal fireplace surround.

contemporary home design for a modern family with young children offering a chic but laid back, warm atmosphere.
Large midcentury open concept living room in New York with white walls, concrete floors, a standard fireplace, a metal fireplace surround, no tv, grey floor and vaulted.
Large midcentury open concept living room in New York with white walls, concrete floors, a standard fireplace, a metal fireplace surround, no tv, grey floor and vaulted.
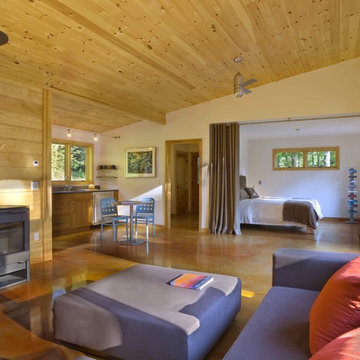
photo by Susan Teare
Design ideas for a mid-sized modern formal open concept living room in Burlington with concrete floors, a wood stove, yellow walls, a metal fireplace surround, no tv and brown floor.
Design ideas for a mid-sized modern formal open concept living room in Burlington with concrete floors, a wood stove, yellow walls, a metal fireplace surround, no tv and brown floor.

Believe it or not, this was one of the cleanest the job was in a long time. The cabin was pretty tiny so not much room left when it was stocked with all of our materaisl that needed cover. But underneath it all, you can see the minimalistic pine bench. I loved how our 2 step finish made all of the grain and color pop without being shiny. Price of steel skyrocketed just before this but still wasn't too bad, especially compared to the stone I had planned before.
Installed the steel plate hearth for the wood stove. Took some hunting but found a minimalistic modern wood stove. Was a little worried when client insisted on wood stove because most are so traditional and dated looking. Love the square edges, straight lines. Wood stove disappears into the black background. Originally I had planned a massive stone gas fireplace and surround and was disappointed when client wanted woodstove. But after redeisign was pretty happy how it turned out. Got that minimal streamlined rustic farmhouse look I was going for.
The cubby holes are for firewood storage. 2 step finish method. 1st coat makes grain and color pop (you should have seen how bland it looked before) and final coat for protection.
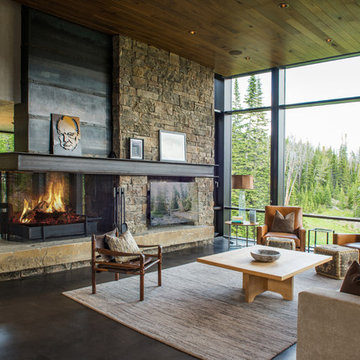
Inspiration for a large country open concept living room in Other with a two-sided fireplace, a metal fireplace surround, a wall-mounted tv, concrete floors, grey floor and beige walls.
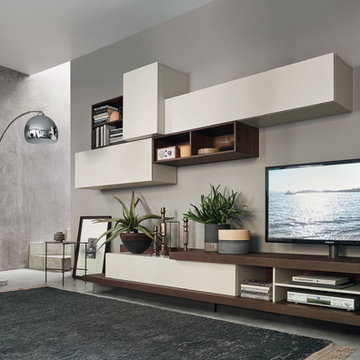
MEME Design Inn 2 Couchtisch
MEME DESIGN aus Italien bringt mit dem Inn 2 einen weiteren modernen Couchtisch im schlichten Design. Ein besonderes Highlight ist der Übergang vom schwarzen Metallgestell in die Tischplatte aus dunklem Eichenfurniert.
Der Design Couchtisch wir nur auf Bestellung für Sie in Italien angefertigt.
Maße: B130 / H30 / T 60 cm
Für einen sicheren Transport, wir der Tischplatte und das Gestell getrenntverpackt geliefert. Die Montage dauert nicht länger als 5 Minuten.
Hier finden Sie weitere Produkte von MEME Design.
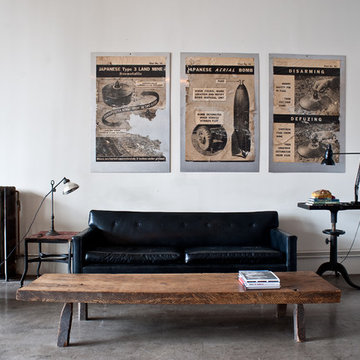
Inspiration for a mid-sized industrial enclosed living room in Houston with white walls, concrete floors, a wood stove and a metal fireplace surround.
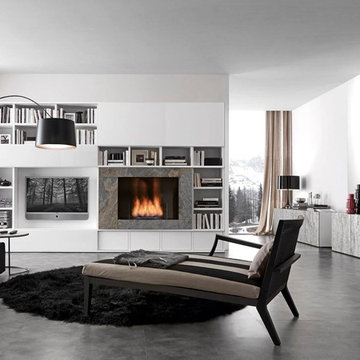
Composition #328 is an arrangement made up of a tv unit, fireplace, bookshelves and cabinets. The structure is finished in matt bianco candido lacquer. Glass doors are also finished in bianco candido lacquer. A bioethanol fireplace is finished in Silver Shine stone. On the opposite wall the Style sideboard has doors shown in coordinating Silver Shine stone with a frame in bianco candido lacquer.
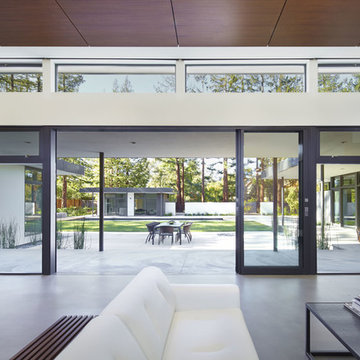
Atherton has many large substantial homes - our clients purchased an existing home on a one acre flag-shaped lot and asked us to design a new dream home for them. The result is a new 7,000 square foot four-building complex consisting of the main house, six-car garage with two car lifts, pool house with a full one bedroom residence inside, and a separate home office /work out gym studio building. A fifty-foot swimming pool was also created with fully landscaped yards.
Given the rectangular shape of the lot, it was decided to angle the house to incoming visitors slightly so as to more dramatically present itself. The house became a classic u-shaped home but Feng Shui design principals were employed directing the placement of the pool house to better contain the energy flow on the site. The main house entry door is then aligned with a special Japanese red maple at the end of a long visual axis at the rear of the site. These angles and alignments set up everything else about the house design and layout, and views from various rooms allow you to see into virtually every space tracking movements of others in the home.
The residence is simply divided into two wings of public use, kitchen and family room, and the other wing of bedrooms, connected by the living and dining great room. Function drove the exterior form of windows and solid walls with a line of clerestory windows which bring light into the middle of the large home. Extensive sun shadow studies with 3D tree modeling led to the unorthodox placement of the pool to the north of the home, but tree shadow tracking showed this to be the sunniest area during the entire year.
Sustainable measures included a full 7.1kW solar photovoltaic array technically making the house off the grid, and arranged so that no panels are visible from the property. A large 16,000 gallon rainwater catchment system consisting of tanks buried below grade was installed. The home is California GreenPoint rated and also features sealed roof soffits and a sealed crawlspace without the usual venting. A whole house computer automation system with server room was installed as well. Heating and cooling utilize hot water radiant heated concrete and wood floors supplemented by heat pump generated heating and cooling.
A compound of buildings created to form balanced relationships between each other, this home is about circulation, light and a balance of form and function.
Photo by John Sutton Photography.
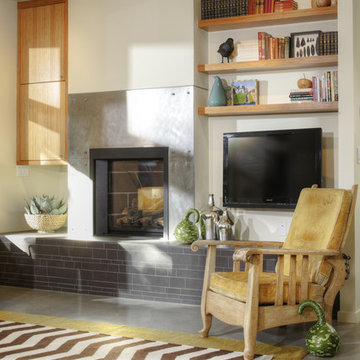
Mid-sized modern open concept living room in Sacramento with concrete floors, a library, white walls, a standard fireplace, a metal fireplace surround, a wall-mounted tv and grey floor.
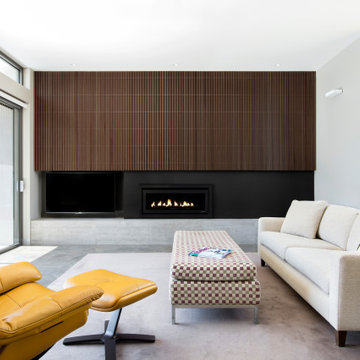
polished concrete floor, gas fireplace, timber panelling,
Photo of a mid-sized modern open concept living room in Melbourne with grey walls, concrete floors, a standard fireplace, a metal fireplace surround, a concealed tv, grey floor and wood walls.
Photo of a mid-sized modern open concept living room in Melbourne with grey walls, concrete floors, a standard fireplace, a metal fireplace surround, a concealed tv, grey floor and wood walls.
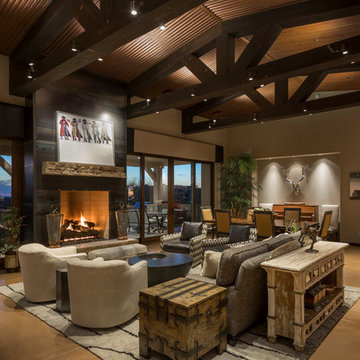
Inspiration for a large open concept living room in Phoenix with beige walls, concrete floors, a standard fireplace, a metal fireplace surround and a wall-mounted tv.
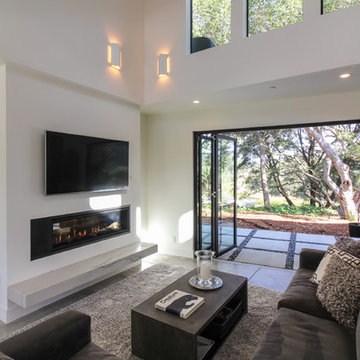
On a bare dirt lot held for many years, the design conscious client was now given the ultimate palette to bring their dream home to life. This brand new single family residence includes 3 bedrooms, 3 1/2 Baths, kitchen, dining, living, laundry, one car garage, and second floor deck of 352 sq. ft.
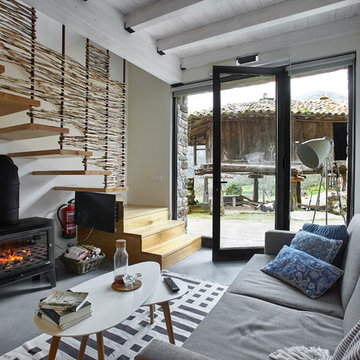
Helena Krol
Design ideas for a mid-sized industrial enclosed living room in Other with white walls, concrete floors, a wood stove, a metal fireplace surround and a wall-mounted tv.
Design ideas for a mid-sized industrial enclosed living room in Other with white walls, concrete floors, a wood stove, a metal fireplace surround and a wall-mounted tv.
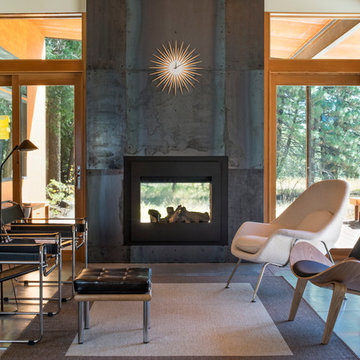
Photography by Eirik Johnson
Design ideas for a mid-sized contemporary enclosed living room in Seattle with concrete floors, a two-sided fireplace, a metal fireplace surround and no tv.
Design ideas for a mid-sized contemporary enclosed living room in Seattle with concrete floors, a two-sided fireplace, a metal fireplace surround and no tv.
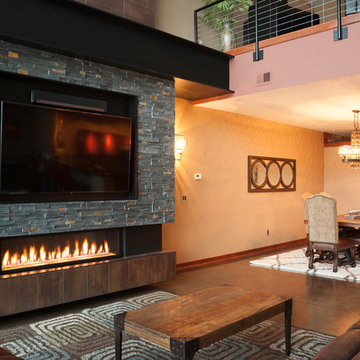
The owners of this downtown Wichita condo contacted us to design a fireplace for their loft living room. The faux I-beam was the solution to hiding the duct work necessary to properly vent the gas fireplace. The ceiling height of the room was approximately 20' high. We used a mixture of real stone veneer, metallic tile, & black metal to create this unique fireplace design. The division of the faux I-beam between the materials brings the focus down to the main living area.
Photographer: Fred Lassmann
Living Room Design Photos with Concrete Floors and a Metal Fireplace Surround
4