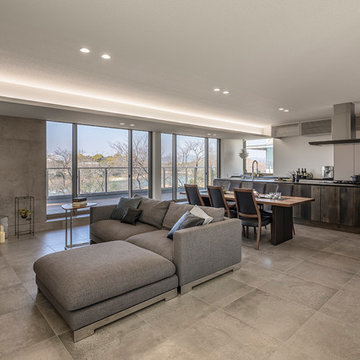Living Room Design Photos with Concrete Floors and Ceramic Floors
Refine by:
Budget
Sort by:Popular Today
41 - 60 of 30,895 photos
Item 1 of 3
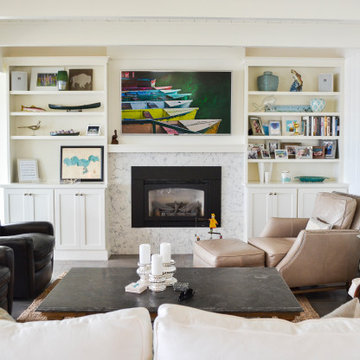
The bookcases and mantle are painted white. Fireplace surround is engineered stone, the bookcases have a painted wood top.
Photo of a mid-sized transitional open concept living room in Other with white walls, ceramic floors, a standard fireplace, a stone fireplace surround, a wall-mounted tv and grey floor.
Photo of a mid-sized transitional open concept living room in Other with white walls, ceramic floors, a standard fireplace, a stone fireplace surround, a wall-mounted tv and grey floor.
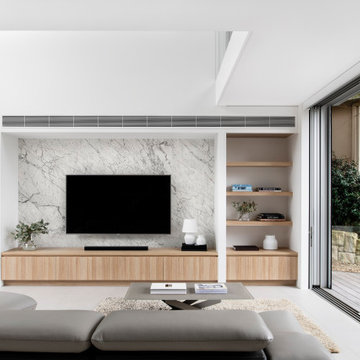
Custom joinery was designed and installed in the living spaces of this modern 4 bedroom residence, to maximise its private outdoor spaces to the front and rear of the house and provide a private open space for indoor/outdoor living.
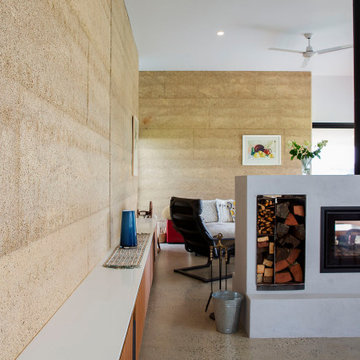
This project is a precedent for beautiful and sustainable design. The dwelling is a spatially efficient 155m2 internal with 27m2 of decks. It is entirely at one level on a polished eco friendly concrete slab perched high on an acreage with expansive views on all sides. It is fully off grid and has rammed earth walls with all other materials sustainable and zero maintenance.
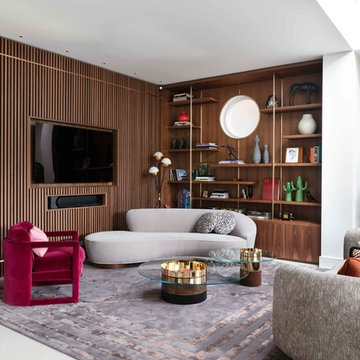
Nathalie Priem photography
Expansive contemporary open concept living room in London with white walls, concrete floors, grey floor and a wall-mounted tv.
Expansive contemporary open concept living room in London with white walls, concrete floors, grey floor and a wall-mounted tv.
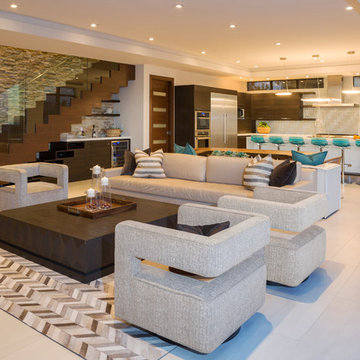
Photo of a mid-sized contemporary formal open concept living room in Orange County with white walls, white floor and concrete floors.
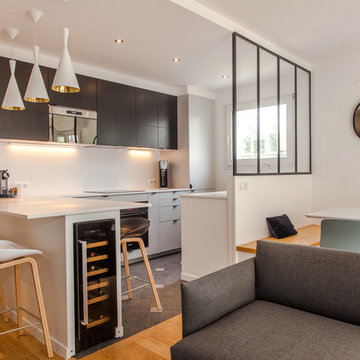
Contemporary living room in Paris with ceramic floors and grey floor.
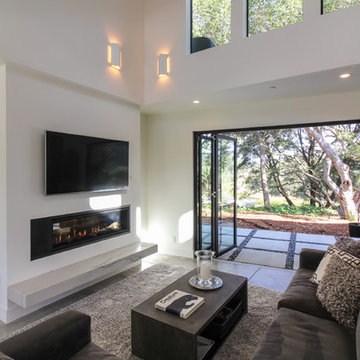
On a bare dirt lot held for many years, the design conscious client was now given the ultimate palette to bring their dream home to life. This brand new single family residence includes 3 bedrooms, 3 1/2 Baths, kitchen, dining, living, laundry, one car garage, and second floor deck of 352 sq. ft.
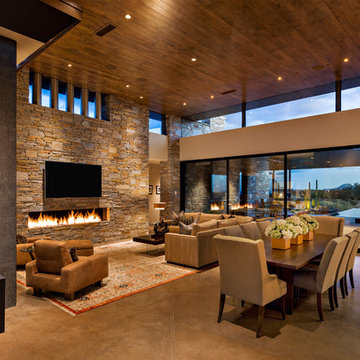
Open great room with a large motorized door opening the space to the outdoor patio and pool area / Builder - Platinum Custom Homes / Photo by ©Thompson Photographic.com 2018 / Tate Studio Architects
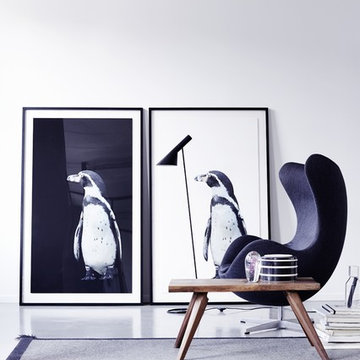
This is an example of a large open concept living room in Hamburg with white walls, concrete floors, no fireplace, no tv and grey floor.
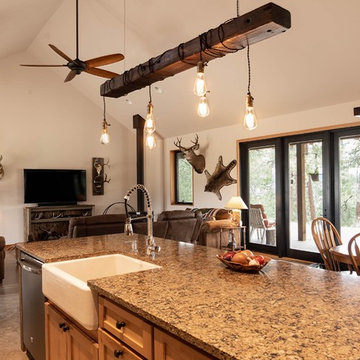
Kitchen island looking into great room. Custom light fixture designed and fabricated by owner.
Design ideas for a mid-sized country open concept living room in Seattle with white walls, concrete floors, a wood stove, a wall-mounted tv and grey floor.
Design ideas for a mid-sized country open concept living room in Seattle with white walls, concrete floors, a wood stove, a wall-mounted tv and grey floor.
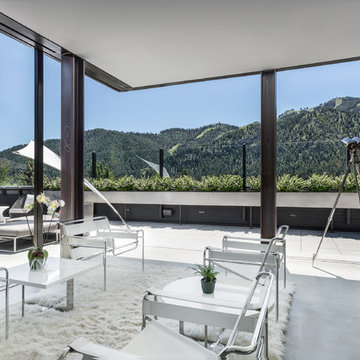
Gabe Border
Inspiration for a contemporary living room in Boise with concrete floors and grey floor.
Inspiration for a contemporary living room in Boise with concrete floors and grey floor.
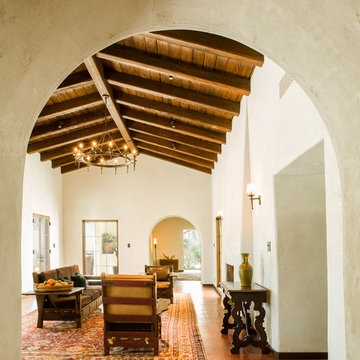
The original ceiling, comprised of exposed wood deck and beams, was revealed after being concealed by a flat ceiling for many years. The beams and decking were bead blasted and refinished (the original finish being damaged by multiple layers of paint); the intact ceiling of another nearby Evans' home was used to confirm the stain color and technique.
Architect: Gene Kniaz, Spiral Architects
General Contractor: Linthicum Custom Builders
Photo: Maureen Ryan Photography
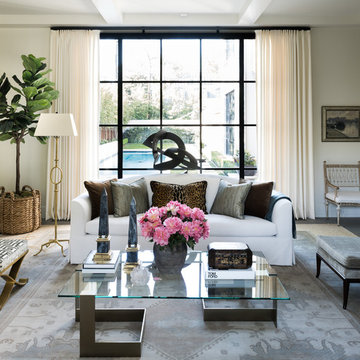
Photo of a mid-sized traditional open concept living room in Dallas with white walls, a music area, concrete floors, a standard fireplace, a concrete fireplace surround, no tv and grey floor.
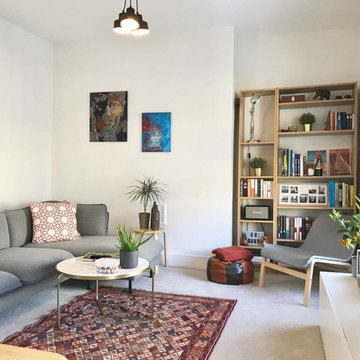
This is an example of a small scandinavian enclosed living room in London with white walls, concrete floors, a freestanding tv and grey floor.
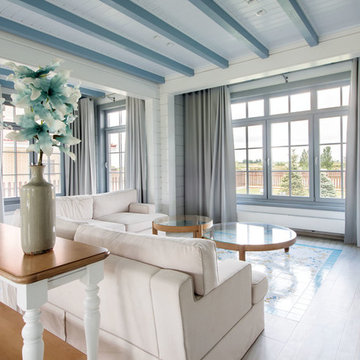
Design ideas for a large contemporary open concept living room with white walls, ceramic floors and beige floor.
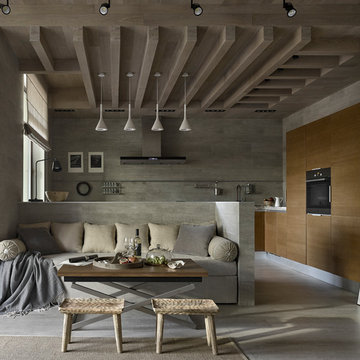
This is an example of a contemporary living room in Moscow with grey walls, grey floor and ceramic floors.
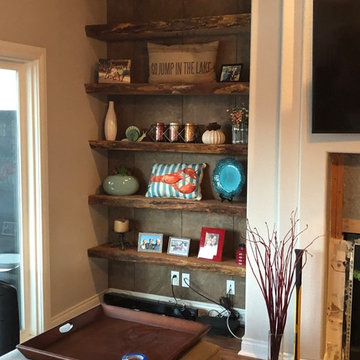
E. Weber
Inspiration for a mid-sized arts and crafts open concept living room in Other with a library, beige walls, ceramic floors, a standard fireplace, a plaster fireplace surround, no tv and brown floor.
Inspiration for a mid-sized arts and crafts open concept living room in Other with a library, beige walls, ceramic floors, a standard fireplace, a plaster fireplace surround, no tv and brown floor.
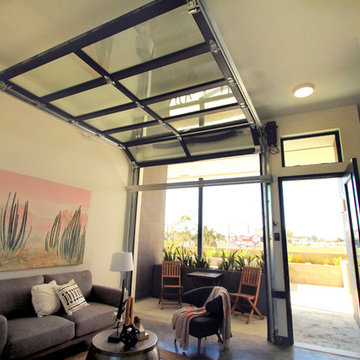
Glass Garage Door opening up to outdoor patio and foyer area of modern apartment complex in San Diego, CA.
The application for glass garage doors inside the living space is modern and fresh. A great way to add aesthetic value and functionality to your home using something non-traditional like a garage door.
Sarah F.
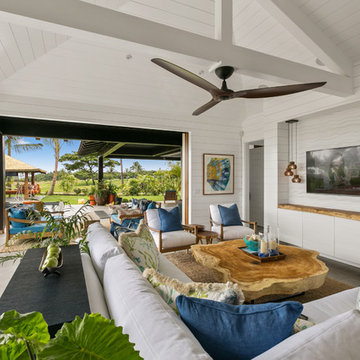
The living room has a built-in media niche. The cabinet doors are paneled in white to match the walls while the top is a natural live edge in Monkey Pod wood. The feature wall was highlighted by the use of modular arts in the same color as the walls but with a texture reminiscent of ripples on water. On either side of the TV hang a cluster of wooden pendants. The paneled walls and ceiling are painted white creating a seamless design. The teak glass sliding doors pocket into the walls creating an indoor-outdoor space. The great room is decorated in blues, greens and whites, with a jute rug on the floor, a solid log coffee table, slip covered white sofa, and custom blue and green throw pillows.
Living Room Design Photos with Concrete Floors and Ceramic Floors
3
