Living Room Design Photos with Concrete Floors and Vaulted
Refine by:
Budget
Sort by:Popular Today
161 - 180 of 396 photos
Item 1 of 3
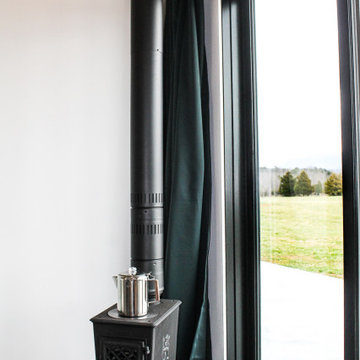
This custom home is perfectly tailored to our client's modern, rustic style.
Industrial open concept living room in Other with white walls, concrete floors, a wood stove, a metal fireplace surround, grey floor and vaulted.
Industrial open concept living room in Other with white walls, concrete floors, a wood stove, a metal fireplace surround, grey floor and vaulted.
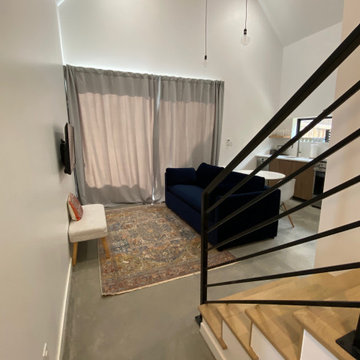
ADU entrance leads to living space including seating area and kitchen.
Small industrial open concept living room in Denver with white walls, concrete floors, a wall-mounted tv, grey floor and vaulted.
Small industrial open concept living room in Denver with white walls, concrete floors, a wall-mounted tv, grey floor and vaulted.
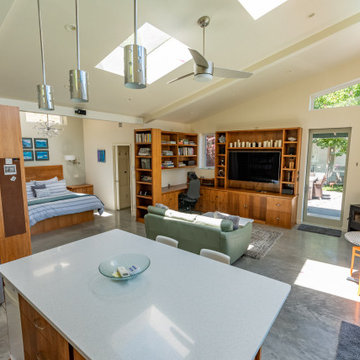
This is an example of a mid-sized open concept living room in Other with white walls, concrete floors, a corner fireplace, a wall-mounted tv, grey floor and vaulted.
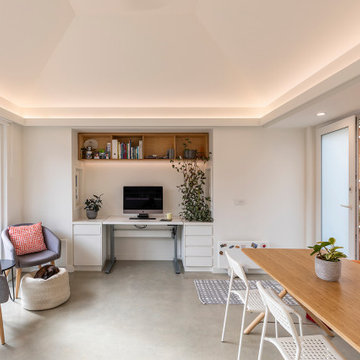
Design ideas for a small contemporary open concept living room in Canberra - Queanbeyan with white walls, concrete floors, grey floor and vaulted.
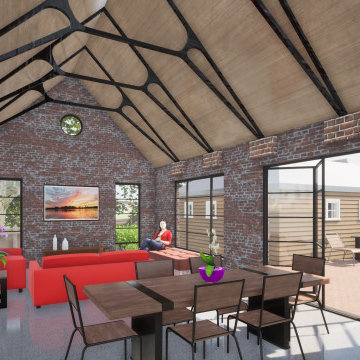
Photo of a mid-sized modern open concept living room in Other with red walls, concrete floors, grey floor, vaulted and brick walls.
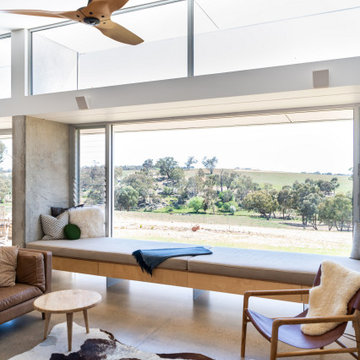
A new house in Wombat, near Young in regional NSW, utilises a simple linear plan to respond to the site. Facing due north and using a palette of robust, economical materials, the building is carefully assembled to accommodate a young family. Modest in size and budget, this building celebrates its place and the horizontality of the landscape.
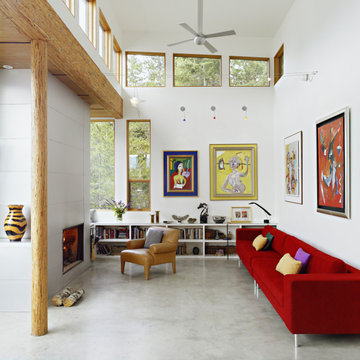
Photo of an eclectic open concept living room in Other with a library, white walls, concrete floors, a ribbon fireplace, no tv, grey floor and vaulted.
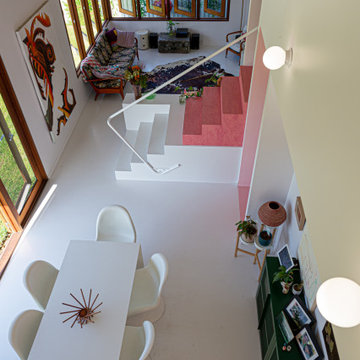
Living Room
Photo of a small modern loft-style living room in Sunshine Coast with white walls, concrete floors, no fireplace, no tv, white floor and vaulted.
Photo of a small modern loft-style living room in Sunshine Coast with white walls, concrete floors, no fireplace, no tv, white floor and vaulted.
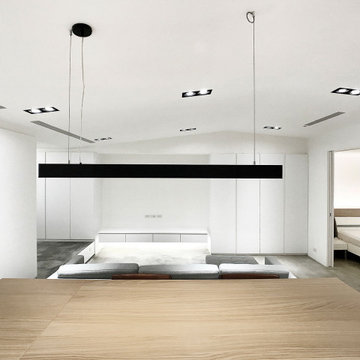
XS residence is a living concept proposal for singles. The project is characterized by its L-shaped, elevated floor. The height differences on the floor as well as on the ceiling are the sole elements that define the space. The apartment is hence transparent, yet given the sense of rooms and corners. This former warehouse has existing pipes cutting through the interior at the entry where it resulted in stairs and undesirable, immediate climbs. By embracing the obstacle and extending it, the reading of the new, one bedroom apartment is as pure as lines (flows) and surfaces (spaces).
The heart of the radial layout is a sunken gathering platform. This introvert space is embraced by the elevated floor, which serves as the extension of seating, The visitors thereby sit naturally facing each other and converse. The elevated outer ring is an active, fluid platform which receives visitors. At its height, the dinning guests have a great view toward the city skyline which is otherwise hindered. This space also creates a buffer to the exterior where neighbors pass by.
The renovation removed the old flat ceiling, exposing the pitched roof structure to enhance the scale change of the space. The apartment is at its maximum height where activities and interactions take place and shrinks at the perimeter. It is an open layout with sense of spaces and intimacy.
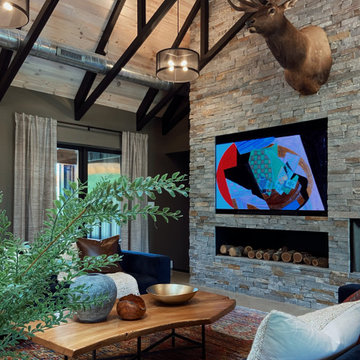
Design ideas for a large modern open concept living room in Other with brown walls, concrete floors, a standard fireplace, a wall-mounted tv, grey floor and vaulted.
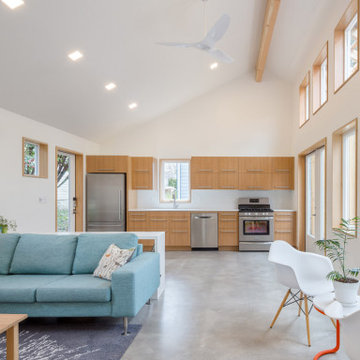
One of our most popular designs, this contemporary twist on a traditional house form has two bedrooms, one bathroom, and comes in at 750 square feet. The spacious “great room” offers vaulted ceilings while the large windows and doors bring in abundant natural light and open up to a private patio. As a single level this is a barrier free ADU that can be ideal for aging-in-place.
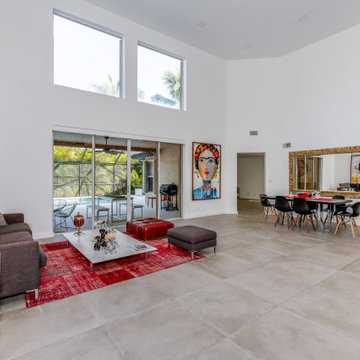
This is an example of a large contemporary formal loft-style living room in Miami with white walls, concrete floors, grey floor and vaulted.
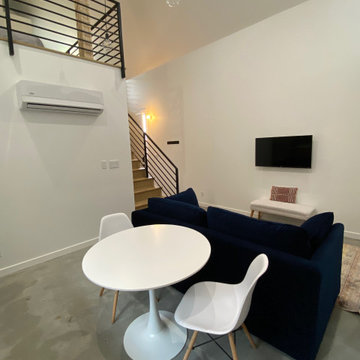
ADU entrance leads to living space including seating area and kitchen.
This is an example of a small industrial open concept living room in Denver with white walls, concrete floors, a wall-mounted tv, grey floor and vaulted.
This is an example of a small industrial open concept living room in Denver with white walls, concrete floors, a wall-mounted tv, grey floor and vaulted.
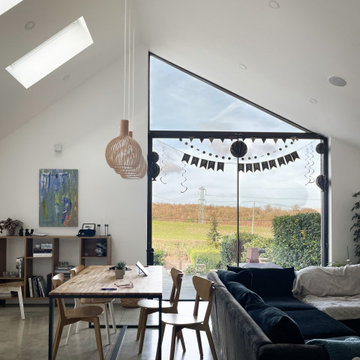
This is an example of a mid-sized modern open concept living room in London with concrete floors, grey floor and vaulted.
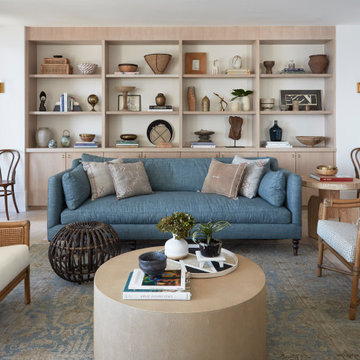
Large mediterranean living room in Miami with white walls, concrete floors, beige floor and vaulted.
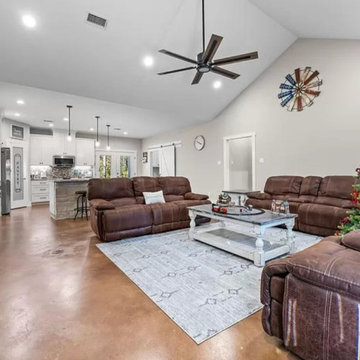
Design ideas for a traditional living room in Other with grey walls, concrete floors and vaulted.
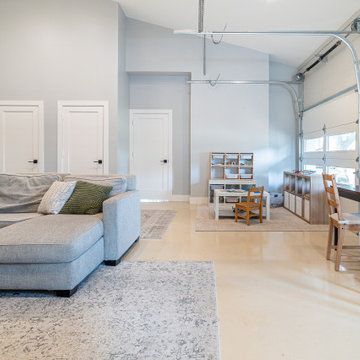
A young family with children purchased a home on 2 acres that came with a large open detached garage. The space was a blank slate inside and the family decided to turn it into living quarters for guests! Our Plano, TX remodeling company was just the right fit to renovate this 1500 sf barn into a great living space. Sarah Harper of h Designs was chosen to draw out the details of this garage renovation. Appearing like a red barn on the outside, the inside was remodeled to include a home office, large living area with roll up garage door to the outside patio, 2 bedrooms, an eat in kitchen, and full bathroom. New large windows in every room and sliding glass doors bring the outside in.
The versatile living room has a large area for seating, a staircase to walk in storage upstairs and doors that can be closed. renovation included stained concrete floors throughout the living and bedroom spaces. A large mud-room area with built-in hooks and shelves is the foyer to the home office. The kitchen is fully functional with Samsung range, full size refrigerator, pantry, countertop seating and room for a dining table. Custom cabinets from Latham Millwork are the perfect foundation for Cambria Quartz Weybourne countertops. The sage green accents give this space life and sliding glass doors allow for oodles of natural light. The full bath is decked out with a large shower and vanity and a smart toilet. Luxart fixtures and shower system give this bathroom an upgraded feel. Mosaic tile in grey gives the floor a neutral look. There’s a custom-built bunk room for the kids with 4 twin beds for sleepovers. And another bedroom large enough for a double bed and double closet storage. This custom remodel in Dallas, TX is just what our clients asked for.
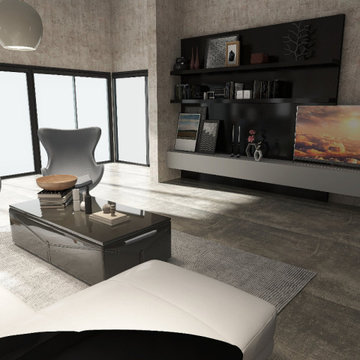
This is an example of a large modern enclosed living room in Other with grey walls, concrete floors, a wall-mounted tv, grey floor and vaulted.
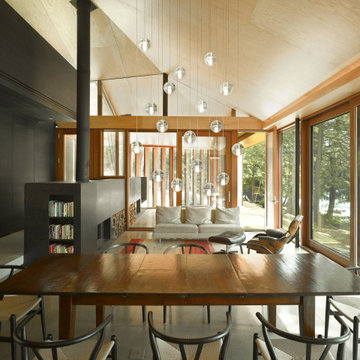
The Clear Lake Cottage proposes a simple tent-like envelope to house both program of the summer home and the sheltered outdoor spaces under a single vernacular form.
A singular roof presents a child-like impression of house; rectilinear and ordered in symmetry while playfully skewed in volume. Nestled within a forest, the building is sculpted and stepped to take advantage of the land; modelling the natural grade. Open and closed faces respond to shoreline views or quiet wooded depths.
Like a tent the porosity of the building’s envelope strengthens the experience of ‘cottage’. All the while achieving privileged views to the lake while separating family members for sometimes much need privacy.
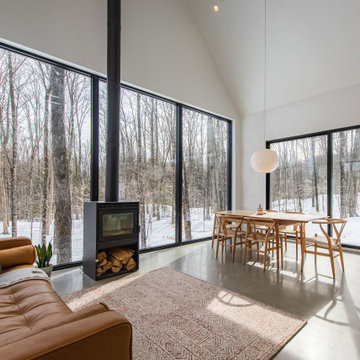
Le salon et salle de dîner de la Maison de l'Écorce séduit avec son plafond voûté et de grandes fenêtres qui invitent la nature à l'intérieur. Un espace aérien où la lumière abonde, créant une expérience gastronomique immersive et évoquant l'essence même de la vie scandinave, fusionnant l'intérieur avec la splendeur extérieure.
Living Room Design Photos with Concrete Floors and Vaulted
9