Living Room Design Photos with Concrete Floors and Vaulted
Refine by:
Budget
Sort by:Popular Today
81 - 100 of 396 photos
Item 1 of 3

Here we have the main lounge featuring a built-in gas fireplace, floating cabinetry and a bespoke ply grid feature wall.
This is an example of a large contemporary open concept living room in Hamilton with white walls, concrete floors, a ribbon fireplace, a wood fireplace surround, a wall-mounted tv, black floor, vaulted and panelled walls.
This is an example of a large contemporary open concept living room in Hamilton with white walls, concrete floors, a ribbon fireplace, a wood fireplace surround, a wall-mounted tv, black floor, vaulted and panelled walls.
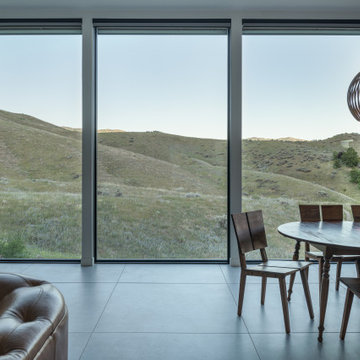
Design ideas for a mid-sized modern open concept living room in Boise with white walls, concrete floors, a wood stove, no tv, grey floor and vaulted.
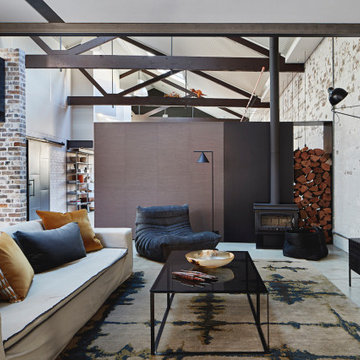
Our living space for our Liechhardt project featuring distressed wall finish that compliments the polished concrete floors and exposed roof trusses
Designed by Hare + Klein⠀
Built by Stratti Building Group
Photo by Shannon Mcgrath
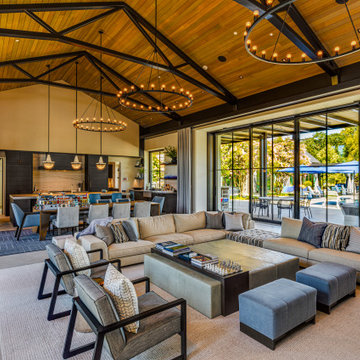
Photo of a transitional open concept living room in San Francisco with beige walls, concrete floors, grey floor, exposed beam, vaulted and wood.
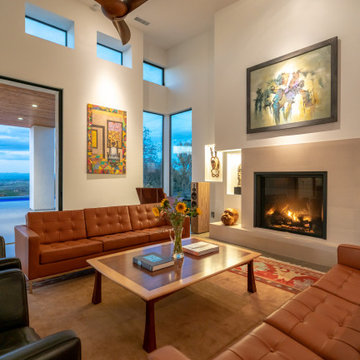
Photo of a mid-sized modern formal open concept living room in San Luis Obispo with white walls, concrete floors, a standard fireplace, a tile fireplace surround, a wall-mounted tv and vaulted.
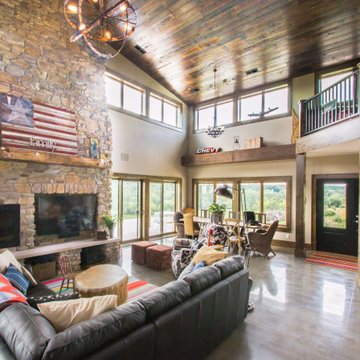
Project by Wiles Design Group. Their Cedar Rapids-based design studio serves the entire Midwest, including Iowa City, Dubuque, Davenport, and Waterloo, as well as North Missouri and St. Louis.
For more about Wiles Design Group, see here: https://wilesdesigngroup.com/
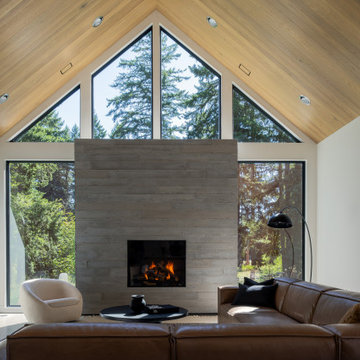
2stone concrete tile fireplace surround
Design ideas for a mid-sized scandinavian formal open concept living room in Seattle with white walls, concrete floors, a standard fireplace, a concrete fireplace surround, a wall-mounted tv, grey floor and vaulted.
Design ideas for a mid-sized scandinavian formal open concept living room in Seattle with white walls, concrete floors, a standard fireplace, a concrete fireplace surround, a wall-mounted tv, grey floor and vaulted.
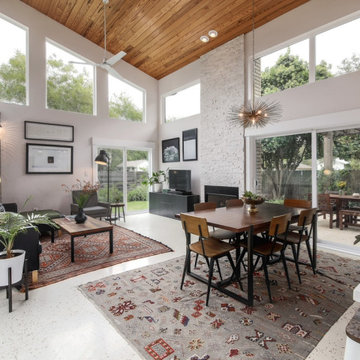
Photo of a small modern open concept living room in Austin with white walls, concrete floors, a standard fireplace, a freestanding tv, white floor and vaulted.
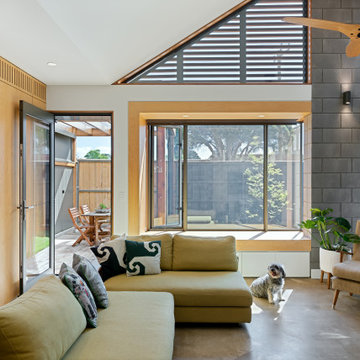
The Snug is a cosy, thermally efficient home for a couple of young professionals on a modest Coburg block. The brief called for a modest extension to the existing Californian bungalow that better connected the living spaces to the garden. The extension features a dynamic volume that reaches up to the sky to maximise north sun and natural light whilst the warm, classic material palette complements the landscape and provides longevity with a robust and beautiful finish.
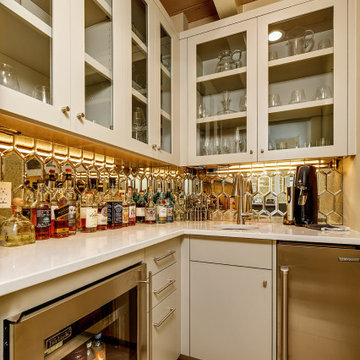
This home was too dark and brooding for the homeowners, so we came in and warmed up the space. With the use of large windows to accentuate the view, as well as hardwood with a lightened clay colored hue, the space became that much more welcoming. We kept the industrial roots without sacrificing the integrity of the house but still giving it that much needed happier makeover.
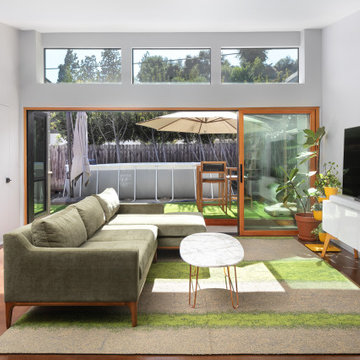
A Modern home that wished for more warmth...
An addition and reconstruction of approx. 750sq. area.
That included new kitchen, office, family room and back patio cover area.
The floors are polished concrete in a dark brown finish to inject additional warmth vs. the standard concrete gray most of us familiar with.
A huge 16' multi sliding door by La Cantina was installed, this door is aluminum clad (wood finish on the interior of the door).
The vaulted ceiling allowed us to incorporate an additional 3 picture windows above the sliding door for more afternoon light to penetrate the space.
Notice the hidden door to the office on the left, the SASS hardware (hidden interior hinges) and the lack of molding around the door makes it almost invisible.
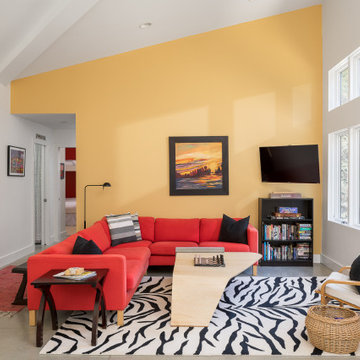
This home in the Mad River Valley measures just a tad over 1,000 SF and was inspired by the book The Not So Big House by Sarah Suskana. Some notable features are the dyed and polished concrete floors, bunk room that sleeps six, and an open floor plan with vaulted ceilings in the living space.
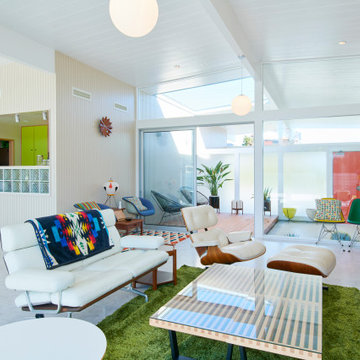
Photo of a midcentury open concept living room in Other with white walls, concrete floors, grey floor and vaulted.
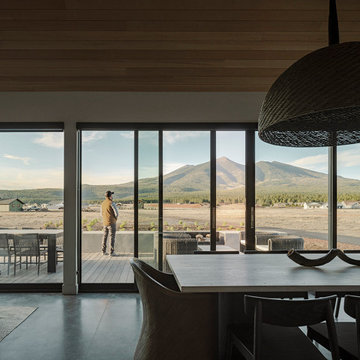
Photo by Roehner + Ryan
Photo of a country open concept living room in Phoenix with white walls, concrete floors, a standard fireplace, a stone fireplace surround, a wall-mounted tv, grey floor and vaulted.
Photo of a country open concept living room in Phoenix with white walls, concrete floors, a standard fireplace, a stone fireplace surround, a wall-mounted tv, grey floor and vaulted.
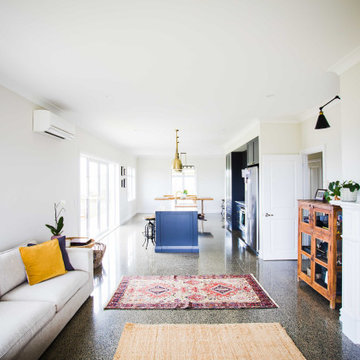
Design ideas for a mid-sized formal open concept living room in Auckland with white walls, concrete floors, a standard fireplace, a wood fireplace surround, a wall-mounted tv, grey floor and vaulted.
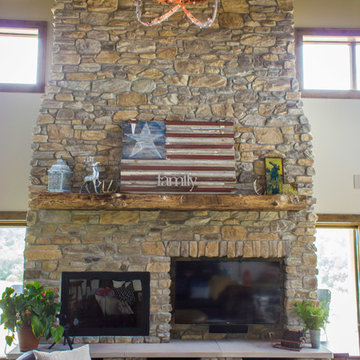
The TV is incorporated into the fireplace wall for a convenient, great-looking solution to "where to put the TV".
---
Project by Wiles Design Group. Their Cedar Rapids-based design studio serves the entire Midwest, including Iowa City, Dubuque, Davenport, and Waterloo, as well as North Missouri and St. Louis.
For more about Wiles Design Group, see here: https://wilesdesigngroup.com/
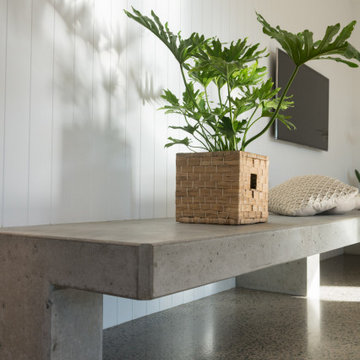
An oversize bespoke cast concrete bench seat provides seating and display against the wall. Light fills the open living area which features polished concrete flooring and VJ wall lining.
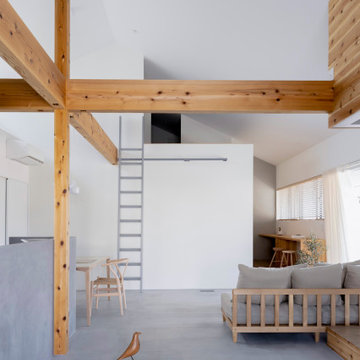
通り抜ける土間のある家
滋賀県野洲市の古くからの民家が立ち並ぶ敷地で530㎡の敷地にあった、古民家を解体し、住宅を新築する計画となりました。
南面、東面は、既存の民家が立ち並んでお、西側は、自己所有の空き地と、隣接して
同じく空き地があります。どちらの敷地も道路に接することのない敷地で今後、住宅を
建築する可能性は低い。このため、西面に開く家を計画することしました。
ご主人様は、バイクが趣味ということと、土間も希望されていました。そこで、
入り口である玄関から西面の空地に向けて住居空間を通り抜けるような開かれた
空間が作れないかと考えました。
この通り抜ける土間空間をコンセプト計画を行った。土間空間を中心に収納や居室部分
を配置していき、外と中を感じられる空間となってる。
広い敷地を生かし、平屋の住宅の計画となっていて東面から吹き抜けを通し、光を取り入れる計画となっている。西面は、大きく軒を出し、西日の対策と外部と内部を繋げる軒下空間
としています。
建物の奥へ行くほどプライベート空間が保たれる計画としています。
北側の玄関から西側のオープン敷地へと通り抜ける土間は、そこに訪れる人が自然と
オープンな敷地へと誘うような計画となっています。土間を中心に開かれた空間は、
外との繋がりを感じることができ豊かな気持ちになれる建物となりました。
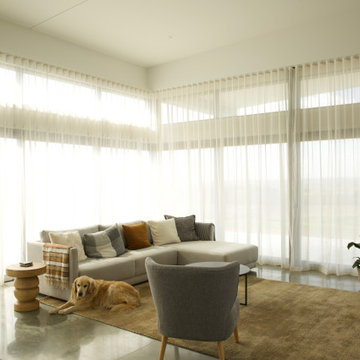
Photo of a large modern open concept living room in Other with white walls, concrete floors, a concrete fireplace surround, a wall-mounted tv, grey floor and vaulted.
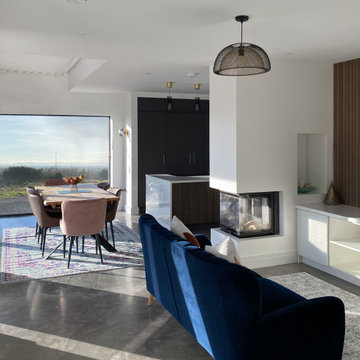
Corner Stove with large picture window to rear
This is an example of a mid-sized contemporary open concept living room in Dublin with white walls, concrete floors, a two-sided fireplace, a plaster fireplace surround, a concealed tv, grey floor, vaulted and panelled walls.
This is an example of a mid-sized contemporary open concept living room in Dublin with white walls, concrete floors, a two-sided fireplace, a plaster fireplace surround, a concealed tv, grey floor, vaulted and panelled walls.
Living Room Design Photos with Concrete Floors and Vaulted
5