Living Room Design Photos with Cork Floors and Slate Floors
Refine by:
Budget
Sort by:Popular Today
161 - 180 of 2,217 photos
Item 1 of 3
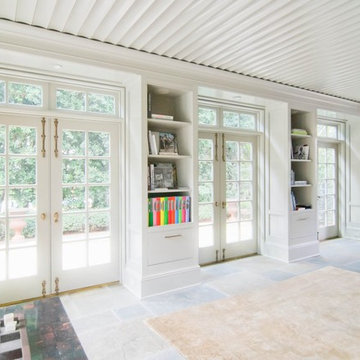
This is an example of a mid-sized transitional enclosed living room in Charlotte with white walls, slate floors, no tv and grey floor.
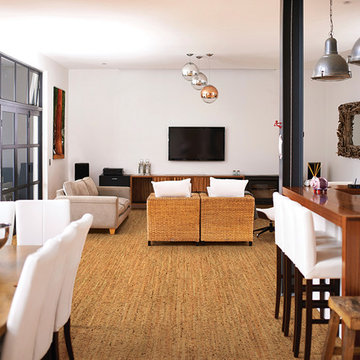
usfloorsllc.com
Mid-sized country open concept living room in Other with white walls, cork floors and a wall-mounted tv.
Mid-sized country open concept living room in Other with white walls, cork floors and a wall-mounted tv.
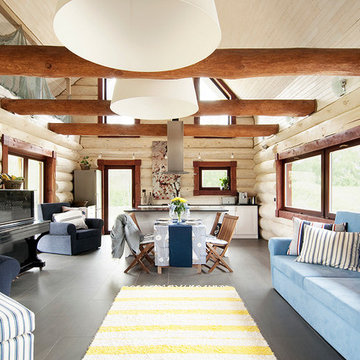
Photo Credit: Terje Ugandi
Designer: Kristiina Eljand-Roosimaa
Site location: Northern Europe
Expansive scandinavian open concept living room in Toronto with slate floors.
Expansive scandinavian open concept living room in Toronto with slate floors.
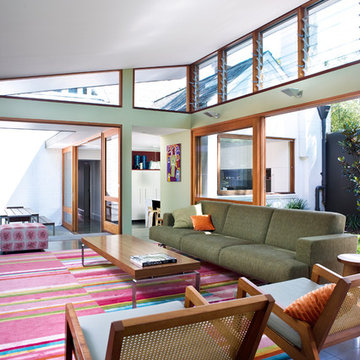
The living room pavilion is deliberately separated from the existing building by a central courtyard to create a private outdoor space that is accessed directly from the kitchen allowing solar access to the rear rooms of the original heritage-listed Victorian Regency residence.
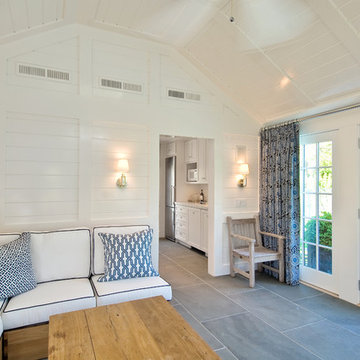
Design ideas for a beach style living room in New York with slate floors, white walls and grey floor.
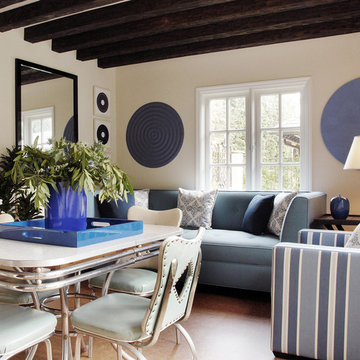
Cork floors and reclaimed beams carry out the "green" theme in this pool house kitchen. The table and chairs are from the set of "Everyone Loves Raymond." Eco-friendly fabrics on the sofas and chairs.
Photos by Michael McCreary
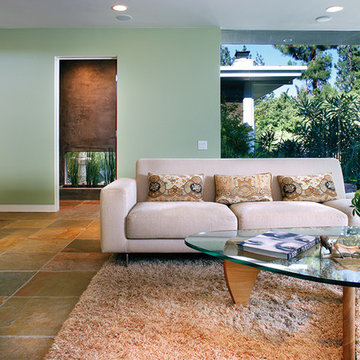
The new family room was created by demolishing several small utility rooms and a small "maid's room" to open the kitchen up to the rear garden and pool area. The door to the new powder room is visible in the rear. The powder room features a small planter and "entry foyer" to obscure views of the more private areas from the family room and kitchen.
Design Team: Tracy Stone, Donatella Cusma', Sherry Cefali
Engineer: Dave Cefali
Photo: Lawrence Anderson
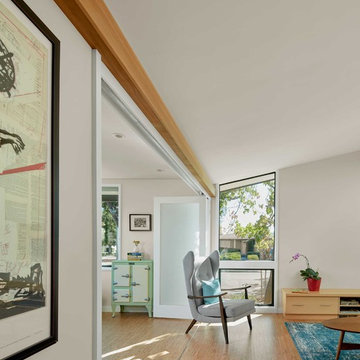
The library can be separated from the living area with translucent folding doors that divide the space while still sharing light between the rooms.
Cesar Rubio Photography
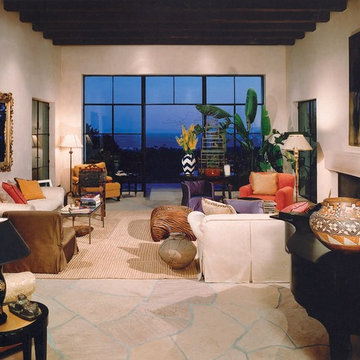
Inspiration for a large formal open concept living room in Santa Barbara with beige walls, slate floors, a standard fireplace, a stone fireplace surround and no tv.
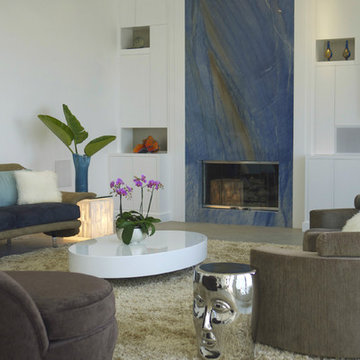
The fireplace wall was completely redesigned to create a striking modern focal point in this contemporary living room. Custom cabinetry with clean lines and art niches fill the space, and hide the AV equipment, allowing the Azul Macauba slab fireplace to steal the show!
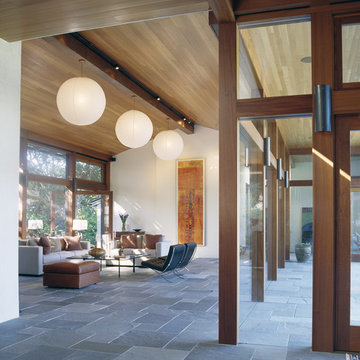
Inspiration for a modern open concept living room in San Francisco with no tv, slate floors and blue floor.
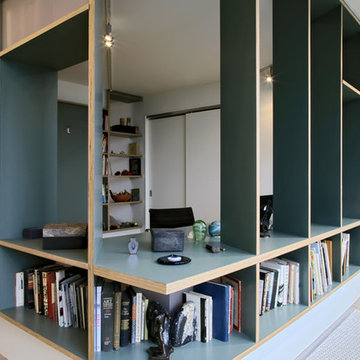
A home office anchors the far northeast corner of the apartment, carved out behind the custom shelves designed to house the Owners' many books. The shelving was fabricated from colored laminate on a Baltic birch core which was left exposed.
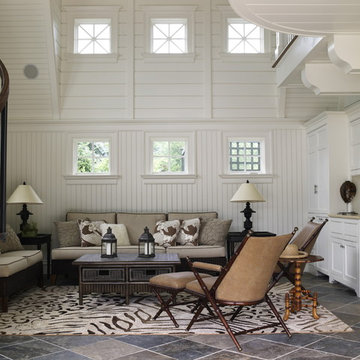
Photo of a large transitional open concept living room in New York with white walls, a home bar, slate floors, no fireplace and no tv.
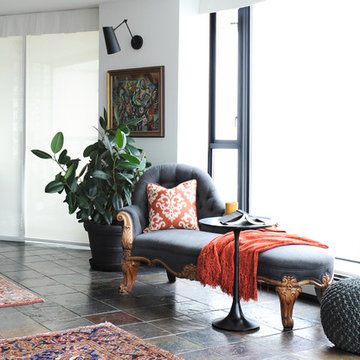
The homeowners of this condo sought our assistance when downsizing from a large family home on Howe Sound to a small urban condo in Lower Lonsdale, North Vancouver. They asked us to incorporate many of their precious antiques and art pieces into the new design. Our challenges here were twofold; first, how to deal with the unconventional curved floor plan with vast South facing windows that provide a 180 degree view of downtown Vancouver, and second, how to successfully merge an eclectic collection of antique pieces into a modern setting. We began by updating most of their artwork with new matting and framing. We created a gallery effect by grouping like artwork together and displaying larger pieces on the sections of wall between the windows, lighting them with black wall sconces for a graphic effect. We re-upholstered their antique seating with more contemporary fabrics choices - a gray flannel on their Victorian fainting couch and a fun orange chenille animal print on their Louis style chairs. We selected black as an accent colour for many of the accessories as well as the dining room wall to give the space a sophisticated modern edge. The new pieces that we added, including the sofa, coffee table and dining light fixture are mid century inspired, bridging the gap between old and new. White walls and understated wallpaper provide the perfect backdrop for the colourful mix of antique pieces. Interior Design by Lori Steeves, Simply Home Decorating. Photos by Tracey Ayton Photography
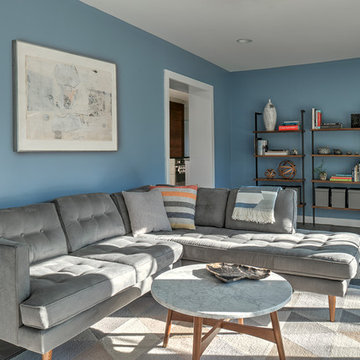
Rebecca McAlpin Photography
Inspiration for a mid-sized midcentury living room in Philadelphia with slate floors, no fireplace and blue walls.
Inspiration for a mid-sized midcentury living room in Philadelphia with slate floors, no fireplace and blue walls.
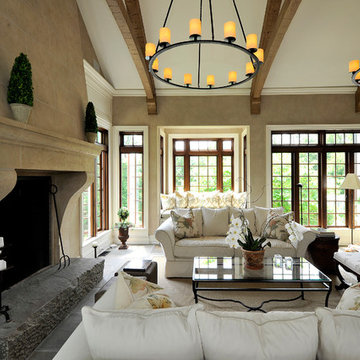
Architecture as a Backdrop for Living™
©2015 Carol Kurth Architecture, PC
www.carolkurtharchitects.com
(914) 234-2595 | Bedford, NY
Westchester Architect and Interior Designer
Photography by Peter Krupenye
Construction by Legacy Construction Northeast
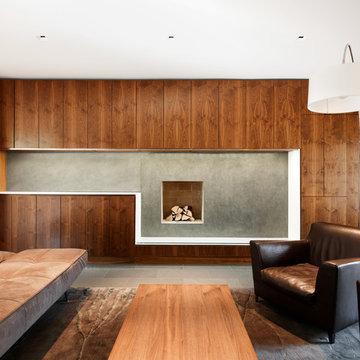
Architecture: Graham Smith
Construction: David Aaron Associates
Engineering: CUCCO engineering + design
Mechanical: Canadian HVAC Design
Photo of a mid-sized contemporary formal open concept living room in Toronto with white walls, slate floors and a standard fireplace.
Photo of a mid-sized contemporary formal open concept living room in Toronto with white walls, slate floors and a standard fireplace.
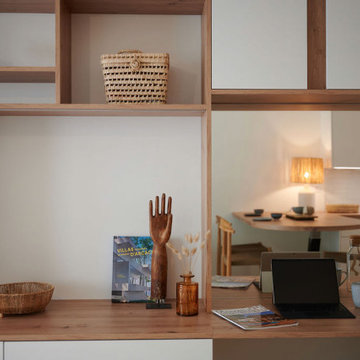
L'appartement en VEFA de 73 m2 est en rez-de-jardin. Il a été livré brut sans aucun agencement.
Nous avons dessiné, pour toutes les pièces de l'appartement, des meubles sur mesure optimisant les usages et offrant des rangements inexistants.
Le meuble du salon fait office de dressing, lorsque celui-ci se transforme en couchage d'appoint.
Meuble TV et espace bureau.
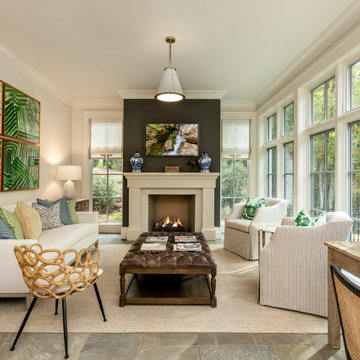
Design ideas for a mid-sized transitional formal open concept living room in Other with white walls, slate floors, a standard fireplace, no tv, multi-coloured floor and a concrete fireplace surround.
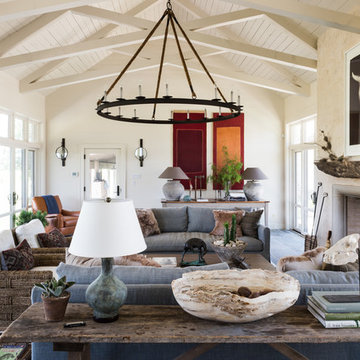
Design ideas for a large country formal enclosed living room in Dallas with white walls, slate floors, a standard fireplace, a plaster fireplace surround, no tv and grey floor.
Living Room Design Photos with Cork Floors and Slate Floors
9