Living Room Design Photos with Cork Floors and Tatami Floors
Refine by:
Budget
Sort by:Popular Today
201 - 220 of 1,277 photos
Item 1 of 3
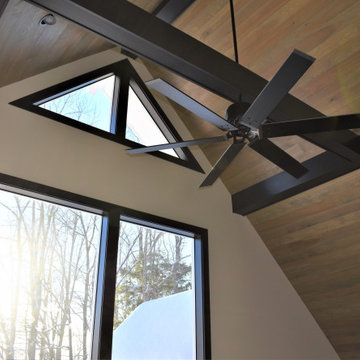
Housewright Construction had the pleasure of renovating this 1980's lake house in central NH. We stripped down the old tongue and grove pine, re-insulated, replaced all of the flooring, installed a custom stained wood ceiling, gutted the Kitchen and bathrooms and added a custom fireplace. Outside we installed new siding, replaced the windows, installed a new deck, screened in porch and farmers porch and outdoor shower. This lake house will be a family favorite for years to come!
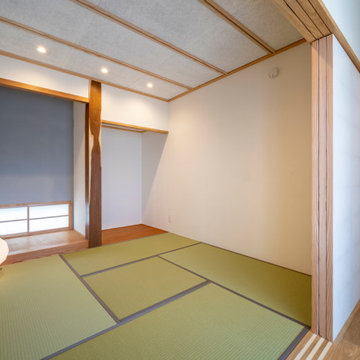
This is an example of a mid-sized asian formal enclosed living room in Other with white walls, tatami floors, no tv, green floor and timber.
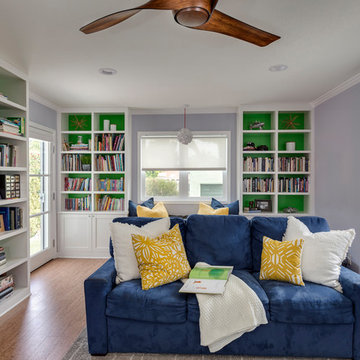
This colorful Contemporary design / build project started as an Addition but included new cork flooring and painting throughout the home. The Kitchen also included the creation of a new pantry closet with wire shelving and the Family Room was converted into a beautiful Library with space for the whole family. The homeowner has a passion for picking paint colors and enjoyed selecting the colors for each room. The home is now a bright mix of modern trends such as the barn doors and chalkboard surfaces contrasted by classic LA touches such as the detail surrounding the Living Room fireplace. The Master Bedroom is now a Master Suite complete with high-ceilings making the room feel larger and airy. Perfect for warm Southern California weather! Speaking of the outdoors, the sliding doors to the green backyard ensure that this white room still feels as colorful as the rest of the home. The Master Bathroom features bamboo cabinetry with his and hers sinks. The light blue walls make the blue and white floor really pop. The shower offers the homeowners a bench and niche for comfort and sliding glass doors and subway tile for style. The Library / Family Room features custom built-in bookcases, barn door and a window seat; a readers dream! The Children’s Room and Dining Room both received new paint and flooring as part of their makeover. However the Children’s Bedroom also received a new closet and reading nook. The fireplace in the Living Room was made more stylish by painting it to match the walls – one of the only white spaces in the home! However the deep blue accent wall with floating shelves ensure that guests are prepared to see serious pops of color throughout the rest of the home. The home features art by Drica Lobo ( https://www.dricalobo.com/home)
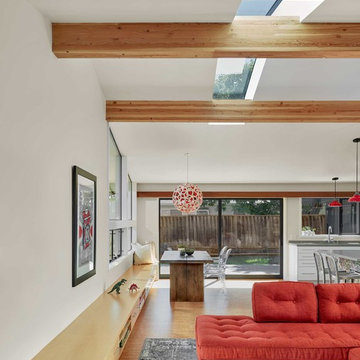
A built in bench provides storage and seating while visually connecting the living and dining areas. The composition and placement of windows and skylights balance the need for light and views.
Cesar Rubio Photography
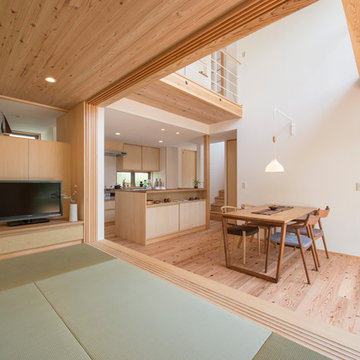
Asian living room in Yokohama with white walls, tatami floors, a freestanding tv and green floor.
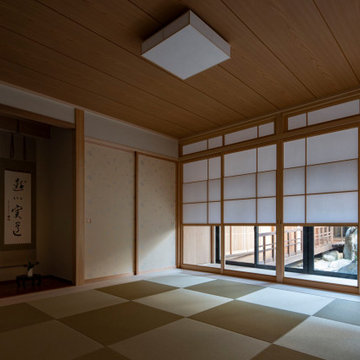
元々あった和室を一度解体。断熱・耐震補強、床暖房、ビルトインエアコンなど性能面をアップデイトして組み直した。(撮影:山田圭司郎)
Photo of a large formal enclosed living room in Other with white walls, tatami floors, no fireplace, no tv, green floor and wood.
Photo of a large formal enclosed living room in Other with white walls, tatami floors, no fireplace, no tv, green floor and wood.
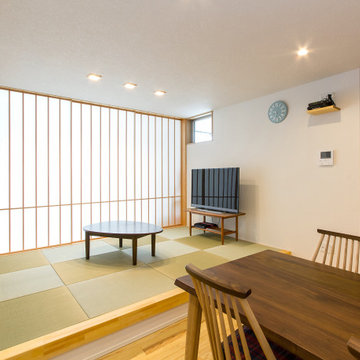
畳のある生活に慣れ親しみを持ってみえましたので、タタミ敷きのリビングになっています。
Design ideas for a mid-sized modern open concept living room in Nagoya with white walls, tatami floors, no fireplace, wallpaper and wallpaper.
Design ideas for a mid-sized modern open concept living room in Nagoya with white walls, tatami floors, no fireplace, wallpaper and wallpaper.
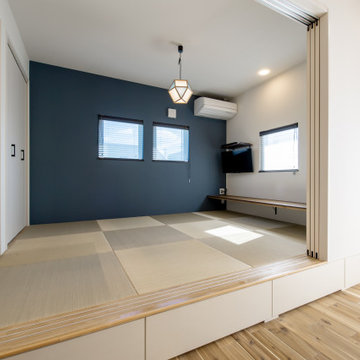
アイデザインホームは、愛する家族が思い描く、マイホームの夢をかなえる「安全・安心・快適で、家族の夢がかなう完全自由設計」を、「うれしい適正価格」で。「限りある予算でデザイン住宅を」をコンセプトに、みなさまのマイホームの実現をサポートしていきます。
Photo of a mid-sized open concept living room in Other with tatami floors, wallpaper and wallpaper.
Photo of a mid-sized open concept living room in Other with tatami floors, wallpaper and wallpaper.
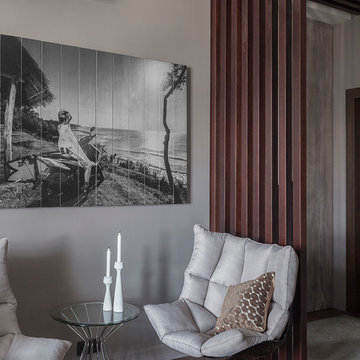
Юрий Гришко
Design ideas for a mid-sized contemporary open concept living room in Other with grey walls, cork floors and brown floor.
Design ideas for a mid-sized contemporary open concept living room in Other with grey walls, cork floors and brown floor.
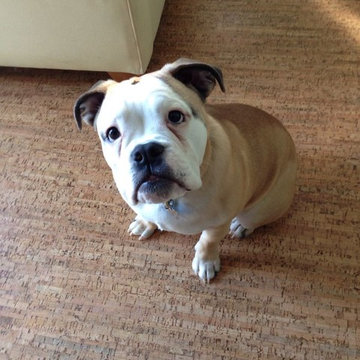
Our Bambus cork works very well in homes with pets. The surface texture of the flooring prevents animals from losing their footing. Cork is naturally anti-static, so pet hair and dust will not cling to it. Cork is also very insulating, so it will not transfer the cold from your subfloor. This little Bulldog is cozy and warm for her afternoon naps!
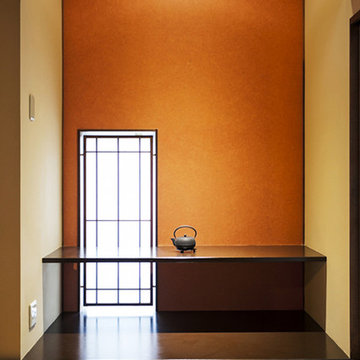
photo by 広井一成
Inspiration for a modern living room in Other with beige walls and tatami floors.
Inspiration for a modern living room in Other with beige walls and tatami floors.
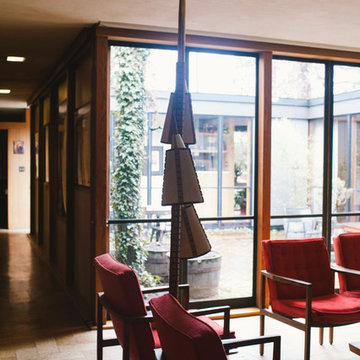
Photo: A Darling Felicity Photography © 2015 Houzz
This is an example of a mid-sized midcentury enclosed living room in Seattle with brown walls, cork floors and a concealed tv.
This is an example of a mid-sized midcentury enclosed living room in Seattle with brown walls, cork floors and a concealed tv.
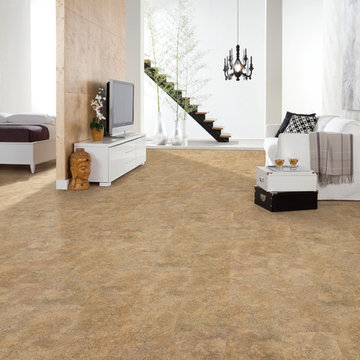
Design ideas for a mid-sized transitional formal open concept living room in Other with white walls, cork floors, no fireplace and a freestanding tv.
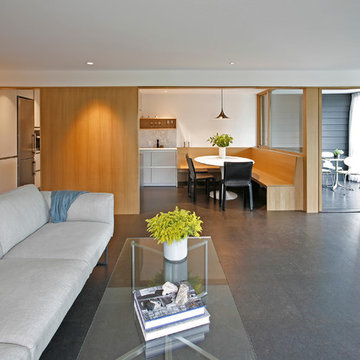
Large midcentury open concept living room in Seattle with white walls, a ribbon fireplace, a metal fireplace surround, no tv and cork floors.
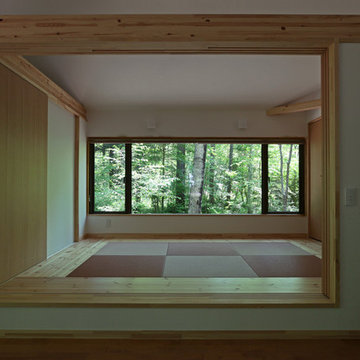
リビングから和室ゲストルームを見る。空間をゆるやかにゾーニングする段差がベンチ代わりとなり、みんなが自然と集まるラウンジに。スライド式の引き戸を閉めればゲスト個室にもなる。
This is an example of a country enclosed living room with tatami floors.
This is an example of a country enclosed living room with tatami floors.
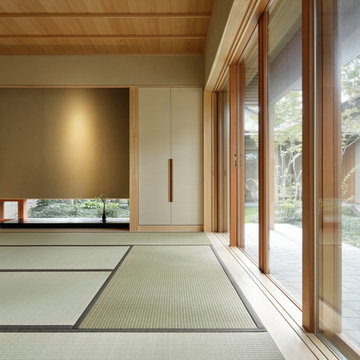
和の雰囲気がある平屋の住宅です。
Design ideas for an asian living room in Other with grey walls, tatami floors, beige floor and wood.
Design ideas for an asian living room in Other with grey walls, tatami floors, beige floor and wood.
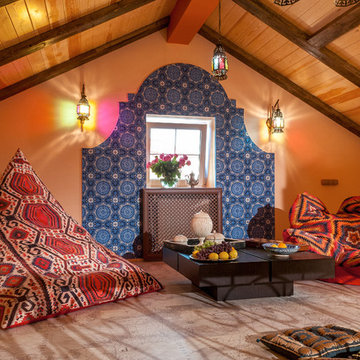
Архитектор Наталия Судникович
В этой мансарде уложили замковый пробковый пол из коллекции Adventures&Chidren http://www.corkstyle.ru/catalog/desiolab/World.html
Старинная карта мира на полу и мансарда сразу становится источником вдохновения!
Такую карту можно было бы нарисовать на обычном деревянном полу, но, признайтесь, вы бы вряд ли пошли на такие затраты. Другое дело – пробковый пол с печатью.
В сочетании с отделкой в восточном стиле, с удобными креслами мешками и с низкими столиками карта мира на полу очень располагает к отдыху и мечтам о новых путешествиях. Здесь можно собираться, вернувшись из очередного путешествия, чтобы обсудить впечатления и наметить новые маршруты.
Пробковый пол тёплый и тихий – в мансарде можно устраивать веселые вечеринки с танцами. Если кто-то захочет отдохнуть, то в момент веселья на первом этаже будет довольно тихо.
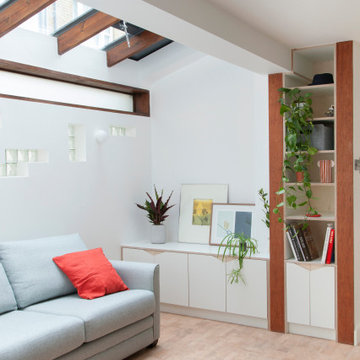
The narrow existing hallway opens out into a new generous communal kitchen, dining and living area with views to the garden. This living space flows around the bedrooms with loosely defined areas for cooking, sitting, eating.
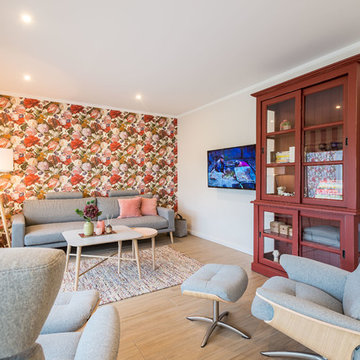
Olaf Malzahn
Photo of a large scandinavian open concept living room in Hamburg with a library, beige walls, cork floors, a wall-mounted tv and brown floor.
Photo of a large scandinavian open concept living room in Hamburg with a library, beige walls, cork floors, a wall-mounted tv and brown floor.
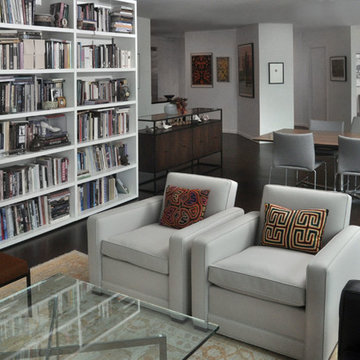
Mieke Zuiderweg
This is an example of a large modern open concept living room in Chicago with a library, white walls, cork floors, no fireplace and no tv.
This is an example of a large modern open concept living room in Chicago with a library, white walls, cork floors, no fireplace and no tv.
Living Room Design Photos with Cork Floors and Tatami Floors
11