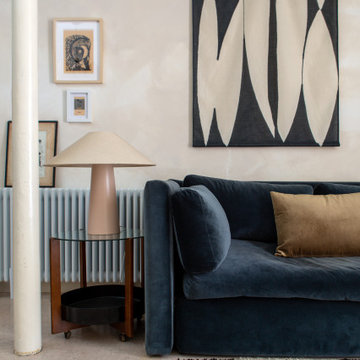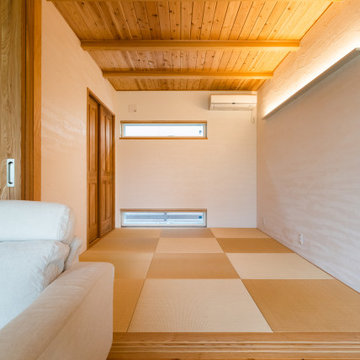Living Room Design Photos with Cork Floors and Tatami Floors
Refine by:
Budget
Sort by:Popular Today
121 - 140 of 1,276 photos
Item 1 of 3
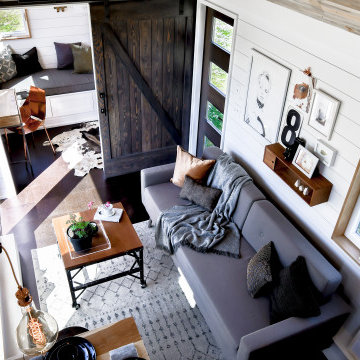
Designed by Malia Schultheis and built by Tru Form Tiny. This Tiny Home features Blue stained pine for the ceiling, pine wall boards in white, custom barn door, custom steel work throughout, and modern minimalist window trim.
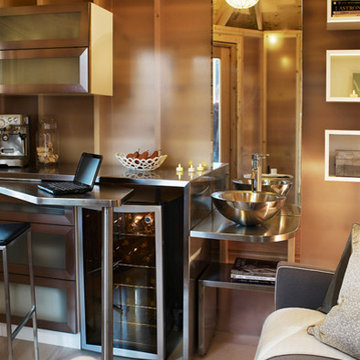
An 88 square-foot shed was turned into the ultimate compact living space. Interior Design Show, Toronto, 2010
Mark Olson Photography Inc.
Inspiration for a small contemporary living room in Toronto with cork floors.
Inspiration for a small contemporary living room in Toronto with cork floors.
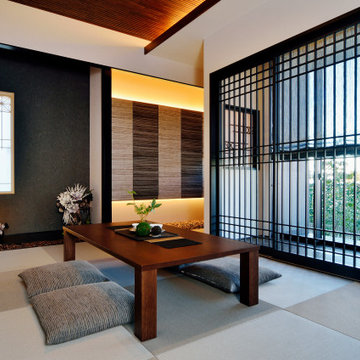
新しい和室のデザイン。床の間の組子、収納扉のデザイン、建具のデザインなど斬新で印象深い和室となりました。
見に来る方たちにとても人気のある和室です。
This is an example of a mid-sized open concept living room in Other with grey walls, tatami floors, brown floor and wood.
This is an example of a mid-sized open concept living room in Other with grey walls, tatami floors, brown floor and wood.
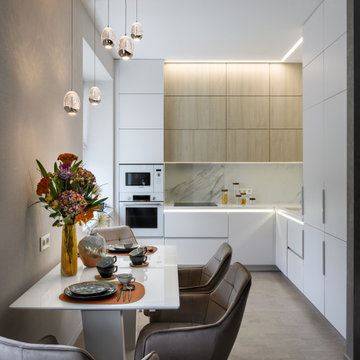
Всё чаще ко мне стали обращаться за ремонтом вторичного жилья, эта квартира как раз такая. Заказчики уже тут жили до нашего знакомства, их устраивали площадь и локация квартиры, просто они решили сделать новый капительный ремонт. При работе над объектом была одна сложность: потолок из гипсокартона, который заказчики не хотели демонтировать. Пришлось делать новое размещение светильников и электроустановок не меняя потолок. Ниши под двумя окнами в кухне-гостиной и радиаторы в этих нишах были изначально разных размеров, мы сделали их одинаковыми, а старые радиаторы поменяли на новые нмецкие. На полу пробка, блок кондиционера покрашен в цвет обоев, фортепиано - винтаж, подоконники из искусственного камня в одном цвете с кухонной столешницей.
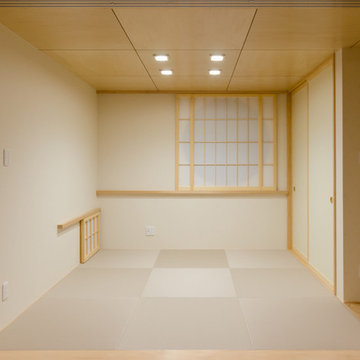
Small open concept living room in Other with beige walls, tatami floors, a wall-mounted tv and beige floor.
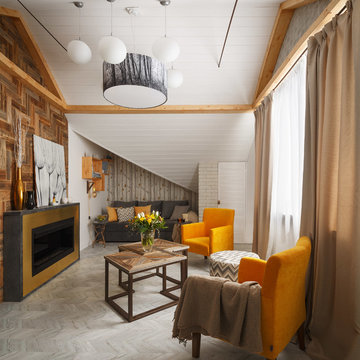
фото Дениса Васильева
Design ideas for a contemporary enclosed living room in Moscow with white walls, cork floors, a metal fireplace surround, grey floor and a standard fireplace.
Design ideas for a contemporary enclosed living room in Moscow with white walls, cork floors, a metal fireplace surround, grey floor and a standard fireplace.
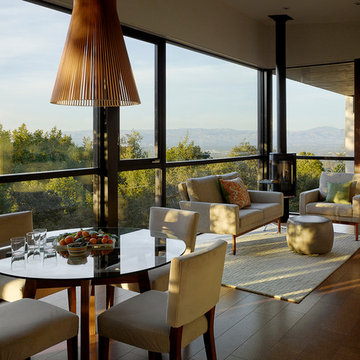
Despite an extremely steep, almost undevelopable, wooded site, the Overlook Guest House strategically creates a new fully accessible indoor/outdoor dwelling unit that allows an aging family member to remain close by and at home.
Photo by Matthew Millman
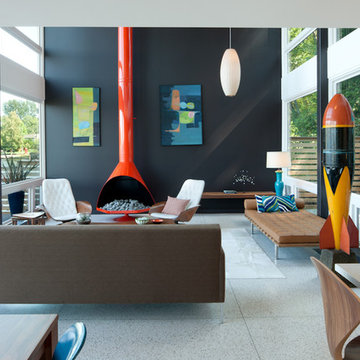
Lara Swimmer
Design ideas for a mid-sized midcentury open concept living room in Seattle with black walls, cork floors, a hanging fireplace, no tv and beige floor.
Design ideas for a mid-sized midcentury open concept living room in Seattle with black walls, cork floors, a hanging fireplace, no tv and beige floor.
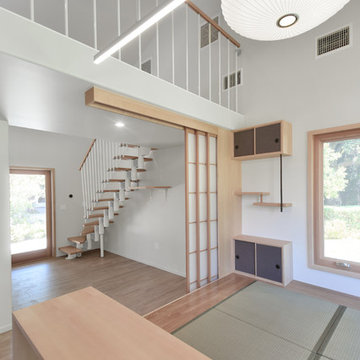
Design ideas for a small modern loft-style living room in Los Angeles with grey walls, tatami floors, no fireplace and beige floor.
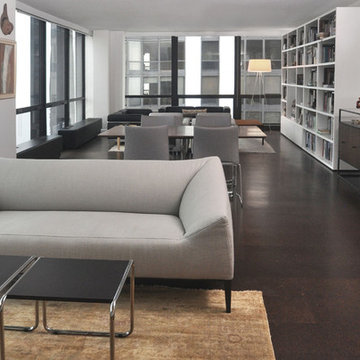
Mieke Zuiderweg
Inspiration for a large modern open concept living room in Chicago with a library, white walls, cork floors, no fireplace and no tv.
Inspiration for a large modern open concept living room in Chicago with a library, white walls, cork floors, no fireplace and no tv.
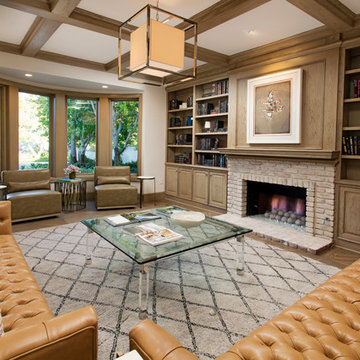
Traditional enclosed living room in Orange County with a library, white walls, cork floors, a standard fireplace and no tv.
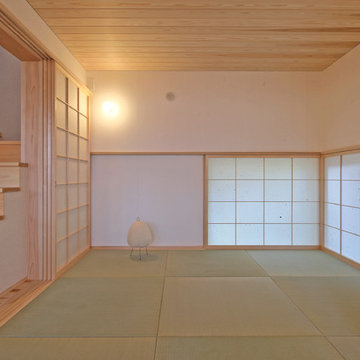
趣味室と書斎のある家
Photo of a modern living room in Other with tatami floors, no fireplace and no tv.
Photo of a modern living room in Other with tatami floors, no fireplace and no tv.
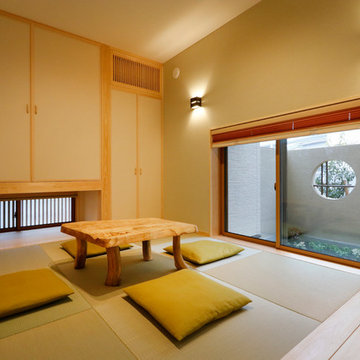
窓の外の景色を意識した美しい和室。4.5畳に板の間スペースで図面より広く感じます。
Inspiration for a living room in Other with beige walls, tatami floors and green floor.
Inspiration for a living room in Other with beige walls, tatami floors and green floor.
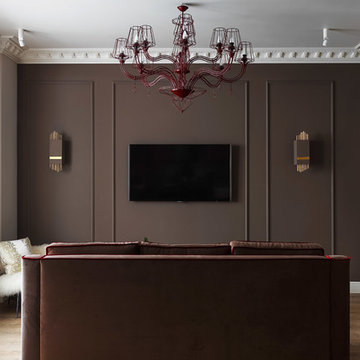
Photo of a mid-sized eclectic living room in Moscow with multi-coloured walls, cork floors and a wall-mounted tv.
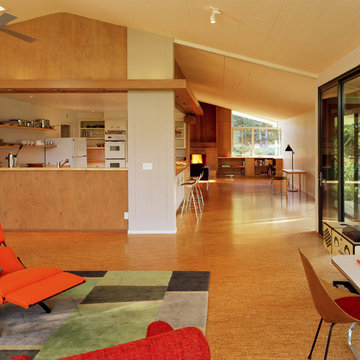
Living Room
Inspiration for a mid-sized modern open concept living room in San Francisco with cork floors, a standard fireplace and a brick fireplace surround.
Inspiration for a mid-sized modern open concept living room in San Francisco with cork floors, a standard fireplace and a brick fireplace surround.
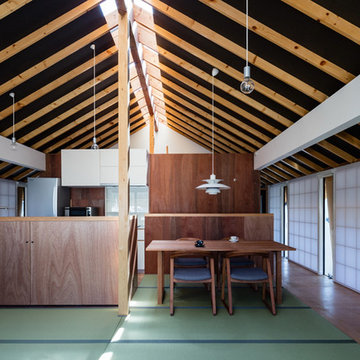
クライアントのご要望により畳のリビング。
窓際は縁側を現代的な解釈で。障子で視線を遮りつつ、板戸から通風を確保。
photo : Shigeo Ogawa
Mid-sized asian open concept living room in Osaka with white walls, tatami floors, no fireplace, a freestanding tv and green floor.
Mid-sized asian open concept living room in Osaka with white walls, tatami floors, no fireplace, a freestanding tv and green floor.
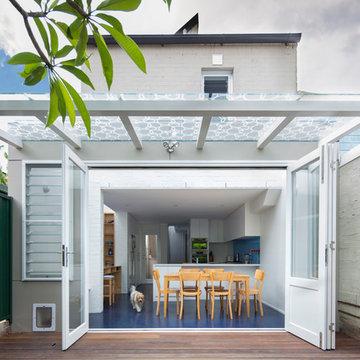
photo: Justin Mackintosh
Small contemporary open concept living room in Sydney with white walls and cork floors.
Small contemporary open concept living room in Sydney with white walls and cork floors.
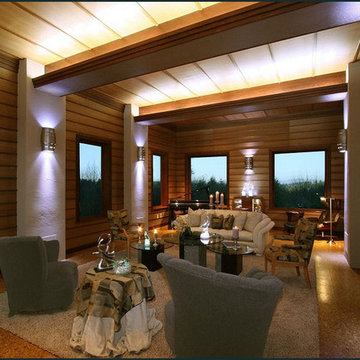
Millgard windows and french doors provide balanced daylighting, with dimmable fluorescent trough lighting and LED fixtures provide fill and accent lighting. This living room illustrates Frank Lloyd Wright's influence, with rift-oak paneling on the walls and ceiling, accentuated by hemlock battens. Custom stepped crown moulding, stepped casing and basebards, and stepped accent lights on the brush-broom concrete columns convey the home's Art Deco style. Cork flooring was used throughout the home, over hydronic radiant heating.
Living Room Design Photos with Cork Floors and Tatami Floors
7
