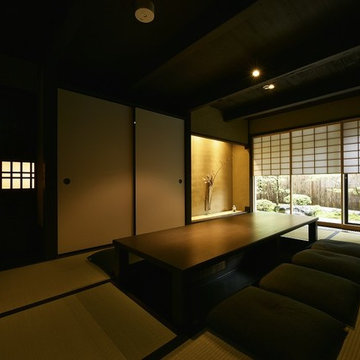Living Room Design Photos with Cork Floors and Tatami Floors
Refine by:
Budget
Sort by:Popular Today
81 - 100 of 1,276 photos
Item 1 of 3
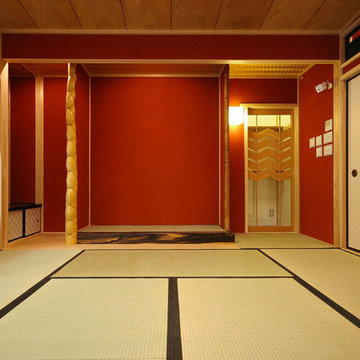
内部の床柱には亀甲竹を使用し広縁境の障子には本漆を施しました。日本の伝統工法や材料にこだわった造りとなっています。客人を招き入れる茶室としての機能をもち 水屋 露地 炉なども計画しています。
Design ideas for an expansive asian formal living room in Other with red walls and tatami floors.
Design ideas for an expansive asian formal living room in Other with red walls and tatami floors.
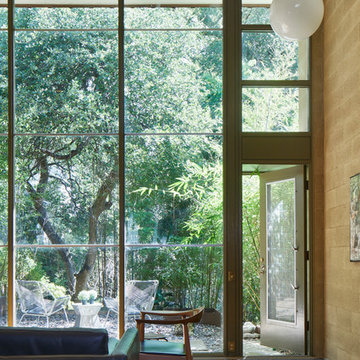
Photography: Andrea Calo
Small midcentury loft-style living room in Austin with beige walls, cork floors and brown floor.
Small midcentury loft-style living room in Austin with beige walls, cork floors and brown floor.
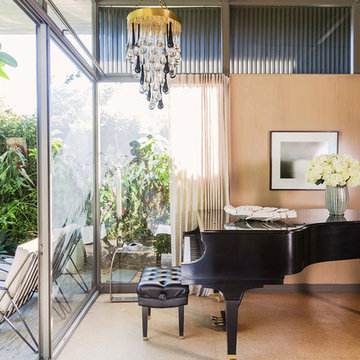
photo by Sara Essex
Midcentury living room in New Orleans with brown walls and cork floors.
Midcentury living room in New Orleans with brown walls and cork floors.
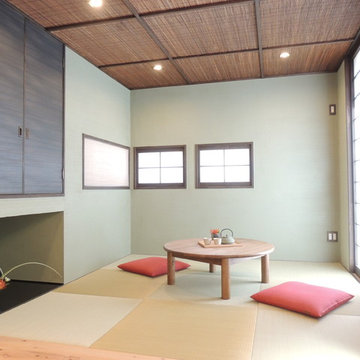
KANAE TAKIMOTO
This is an example of an asian living room in Other with green walls, no fireplace, no tv, tatami floors and brown floor.
This is an example of an asian living room in Other with green walls, no fireplace, no tv, tatami floors and brown floor.

This perfect condition Restad & Relling Sofa is what launched our relationship with our local Homesteez source where we found some of the most delicious furnishings and accessories for our client.
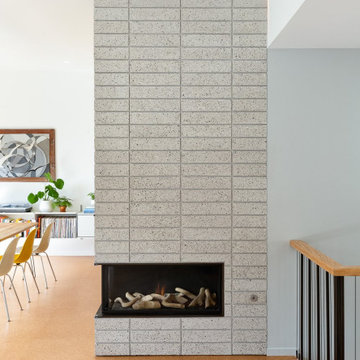
This Eichler-esque house, in a neighborhood known for its tracts of homes by the famous developer, was a little different from the rest- a one-off custom build from 1962 that had mid-century modern bones but funky, neo-traditional finishes in the worn-out, time capsule state that the new owners found it. This called for an almost-gut remodel to keep the good, upgrade the building’s envelope and MEP systems, and reimagine the home’s character. To create a home that feels of its times, both now and then- A mid-century for the 21st century.
At the center of the existing home was a long, slender rectangular form that contained a fireplace, an indoor BBQ, and kitchen storage, and on the other side an original, suspended wood and steel rod stair down to the bedroom level below. Under the carpeted treads we were sure we’d find beautiful oak, as this stair was identical to one at our earlier Clarendon heights mid-century project.
This elegant core was obscured by walls that enclosed the kitchen and breakfast areas and a jumble of aged finishes that hid the elegance of this defining element. Lincoln Lighthill Architect removed the walls and unified the core’s finishes with light grey ground-face concrete block on the upgraded fireplace and BBQ, lacquered cabinets, and chalkboard paint at the stair wall for the owners’ young children to decorate. A new skylight above the stair washes this wall with light and brightens up the formerly dark center of the house.
The rest of the interior is a combination of mid-century-inspired elements and modern updates. New finishes throughout- cork flooring, ground-face concrete block, Heath tile, and white birch millwork give the interior the mid-century character it never fully had, while modern, minimalist detailing gives it a timeless, serene simplicity.
New lighting throughout, mostly indirect and all warm-dim LED , subtly and efficiently lights the home. All new plumbing and fixtures similarly reduce the home’s use of precious resources. On the exterior, new windows, insulation, and roofing provide modern standards of comfort and efficiency, while a new paint job and brick stain give the house an elegant yet playful character, with the golden yellow Heath tile from the primary bathroom floor reappearing on the front door.

Cozy living room with Malm gas fireplace, original windows/treatments, new shiplap, exposed doug fir beams
Design ideas for a small midcentury open concept living room in Portland with white walls, cork floors, a hanging fireplace, white floor, exposed beam and planked wall panelling.
Design ideas for a small midcentury open concept living room in Portland with white walls, cork floors, a hanging fireplace, white floor, exposed beam and planked wall panelling.
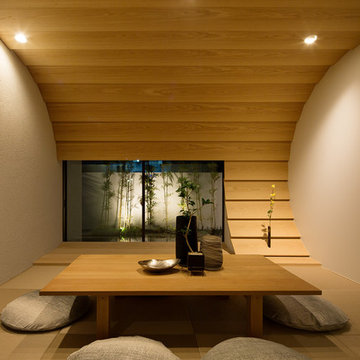
和室/Photo:Kai Nakamura
Inspiration for a modern living room in Other with brown walls, tatami floors, brown floor and no tv.
Inspiration for a modern living room in Other with brown walls, tatami floors, brown floor and no tv.
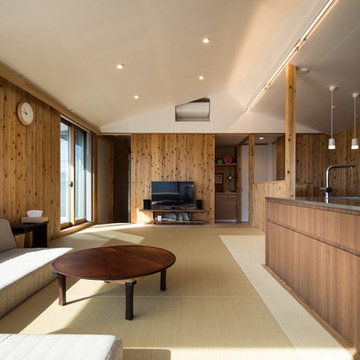
撮影:齋部 功
Inspiration for a mid-sized asian open concept living room in Tokyo with brown walls, tatami floors, no fireplace, a wall-mounted tv and beige floor.
Inspiration for a mid-sized asian open concept living room in Tokyo with brown walls, tatami floors, no fireplace, a wall-mounted tv and beige floor.
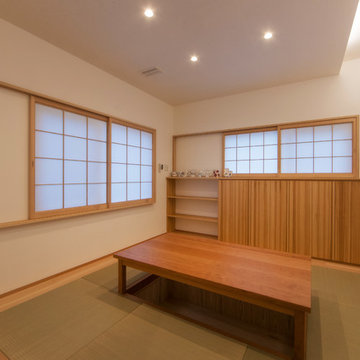
Design ideas for an asian formal enclosed living room in Other with white walls, tatami floors and no fireplace.
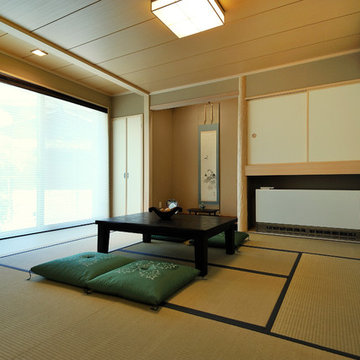
Asian formal enclosed living room in Kyoto with beige walls, tatami floors, no fireplace and no tv.
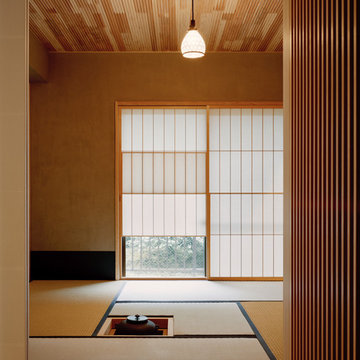
茶室
Photo of an asian living room in Tokyo with beige walls and tatami floors.
Photo of an asian living room in Tokyo with beige walls and tatami floors.
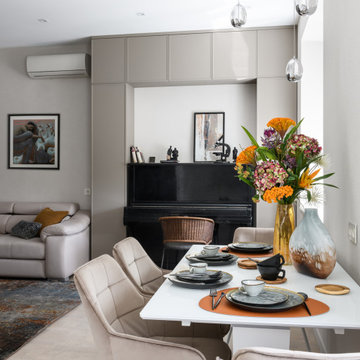
Всё чаще ко мне стали обращаться за ремонтом вторичного жилья, эта квартира как раз такая. Заказчики уже тут жили до нашего знакомства, их устраивали площадь и локация квартиры, просто они решили сделать новый капительный ремонт. При работе над объектом была одна сложность: потолок из гипсокартона, который заказчики не хотели демонтировать. Пришлось делать новое размещение светильников и электроустановок не меняя потолок. Ниши под двумя окнами в кухне-гостиной и радиаторы в этих нишах были изначально разных размеров, мы сделали их одинаковыми, а старые радиаторы поменяли на новые нмецкие. На полу пробка, блок кондиционера покрашен в цвет обоев, фортепиано - винтаж, подоконники из искусственного камня в одном цвете с кухонной столешницей.
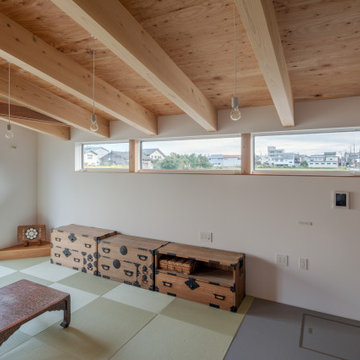
新潟県三条市に建つ木造の2世帯住宅である。冬に数回の大雪が降る市街地では主要道路に消雪パイプが張り巡らされ、ほぼすべての家に風除室とカーポートが備わっている。冬の寒さに一番のプライオリティをおき計画された雪国らしい新興住宅街に敷地はある。この地域では宅地化がゆるやかに進んでおり、田んぼと宅地が混ざったのどかな住宅街を形成している。消雪パイプが埋設された西の道路側へカーポートを配置するのは必須であり、カーポートは敷地の一部のように前提条件として与えられているように思えた。周囲の住宅とカーポートの関係を観察すると、カーポートと玄関が近接しているため一階への採光が取れず玄関が暗そうであったり、そうなることを避けるようにカーポートと玄関の距離をとった結果うまく接続できていない建ち方が多い。
ここではカーポートと建物を近づけながら玄関をカーポートの屋根より高い吹き抜けのヴォリュームで配置し、屋根より高い窓から十分な採光と通風を確保するよう計画した。冬は日射により暖められた玄関の空気を、夏はカーポートの日陰により冷やされた空気を室内に導く仕掛けとして吹き抜けの玄関に面した2階の洗面に小窓や、階段室の天井にトップライトへ空気を逃がすルーバーを設けている。2世帯は玄関と浴室を共有するが、それぞれのリビングはお互いに心地よい距離感で生活できるように断面的な重なりを避け、1階親世帯のリビング部分を平屋とし、南側道路に対して親密なスケールを与えている。2階は回遊性のあるワンルームとし様々な生活のシーンが田園風景と共にコアの周りで展開される。整然と並ぶ田んぼの風景に呼応したシンメトリーな立面から庭側へ飛び出した2階の小上がり部分は1階の庭への出入り口の屋根となり、庭との関係を紡ぐ。地域性に応答するための小さな工夫の集まりでできた住宅である。
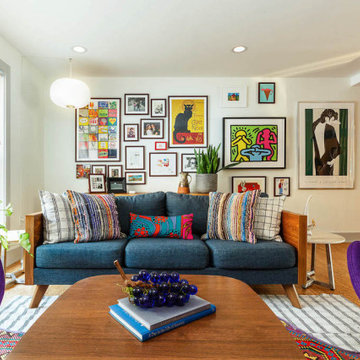
Mid century living room with tons of personality.
This is an example of a small midcentury open concept living room in New York with white walls, cork floors and brown floor.
This is an example of a small midcentury open concept living room in New York with white walls, cork floors and brown floor.
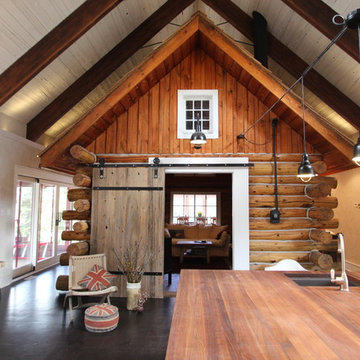
View from Kitchen into the log cabin living room. In-house photography.
Photo of a large country open concept living room in Toronto with white walls and cork floors.
Photo of a large country open concept living room in Toronto with white walls and cork floors.
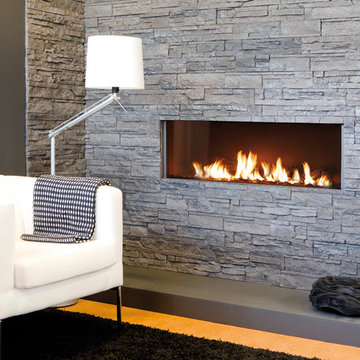
The Modore 140 MKII by Element 4 is a direct vent fireplace with a 55” wide viewing area and a thoroughly modern and completely trimless finish.
Photo of a mid-sized contemporary formal open concept living room in Boston with grey walls, a ribbon fireplace, a stone fireplace surround, no tv, cork floors and brown floor.
Photo of a mid-sized contemporary formal open concept living room in Boston with grey walls, a ribbon fireplace, a stone fireplace surround, no tv, cork floors and brown floor.
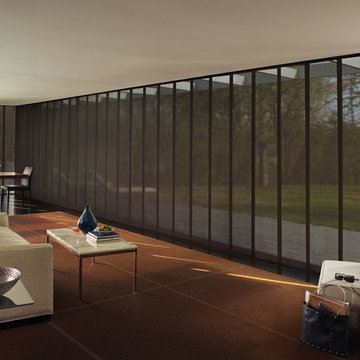
Mid-sized modern formal open concept living room in Miami with beige walls, cork floors and brown floor.
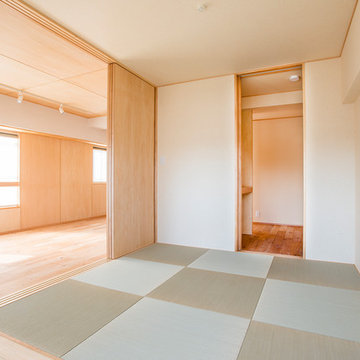
和室が空間に一つでもあると心落ち着きます。
縁なしの畳は、フローリングの空間とも自然に馴染むモダンな印象です。
©井手孝高
Photo of a mid-sized modern open concept living room in Tokyo with beige walls, tatami floors and green floor.
Photo of a mid-sized modern open concept living room in Tokyo with beige walls, tatami floors and green floor.
Living Room Design Photos with Cork Floors and Tatami Floors
5
