All Fireplace Surrounds Living Room Design Photos with Cork Floors
Sort by:Popular Today
41 - 60 of 164 photos
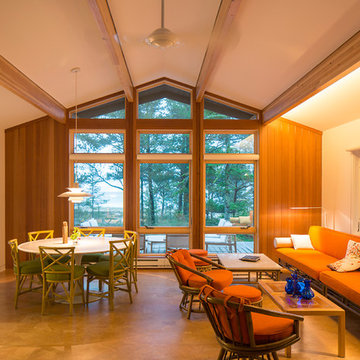
Meditch Murphey Architects
Inspiration for a mid-sized country open concept living room in DC Metro with white walls, cork floors, a wood stove and a tile fireplace surround.
Inspiration for a mid-sized country open concept living room in DC Metro with white walls, cork floors, a wood stove and a tile fireplace surround.
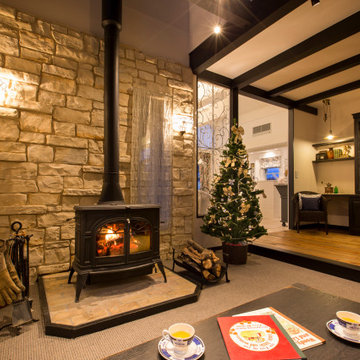
Design ideas for a scandinavian open concept living room in Other with white walls, cork floors, a wood stove, a stone fireplace surround, brown floor and wood.
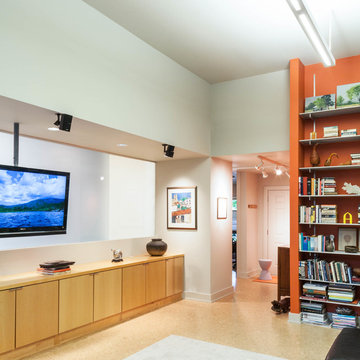
Sanjay Jani
Photo of a mid-sized contemporary open concept living room in Cedar Rapids with white walls, cork floors, a standard fireplace and a metal fireplace surround.
Photo of a mid-sized contemporary open concept living room in Cedar Rapids with white walls, cork floors, a standard fireplace and a metal fireplace surround.
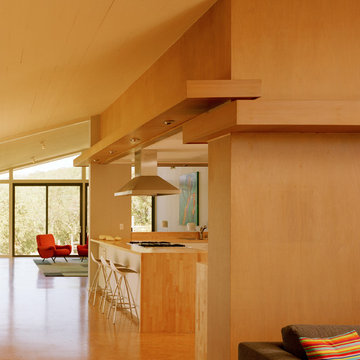
Living Room
Photo of a mid-sized modern open concept living room in San Francisco with cork floors, a standard fireplace and a brick fireplace surround.
Photo of a mid-sized modern open concept living room in San Francisco with cork floors, a standard fireplace and a brick fireplace surround.
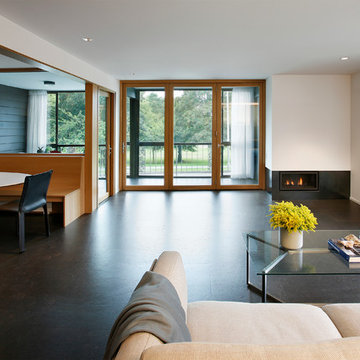
Inspiration for a large midcentury open concept living room in Seattle with white walls, a ribbon fireplace, a metal fireplace surround, no tv and cork floors.
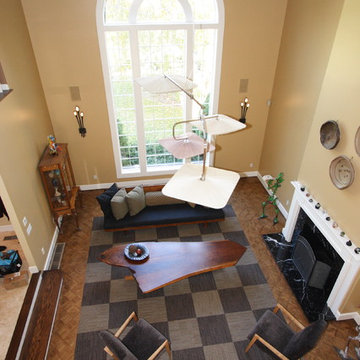
Contemporary Living Room done with vintage furniture, FLOR, Aqua Creations lighting, Eco-Friendly, Low VOC paint, Recycled, Sustainable.
This is an example of a mid-sized contemporary formal open concept living room in New York with beige walls, cork floors, a standard fireplace, a tile fireplace surround, no tv and brown floor.
This is an example of a mid-sized contemporary formal open concept living room in New York with beige walls, cork floors, a standard fireplace, a tile fireplace surround, no tv and brown floor.
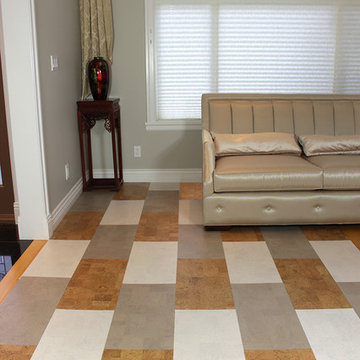
Three Toned "Leather" pattern in 6mm cork glue down tiles. Forna's Leather, White Leather and Gray Leather have been combined to create this unique floor.
https://www.icorkfloor.com/store/product-category/cork-tiles-6mm/
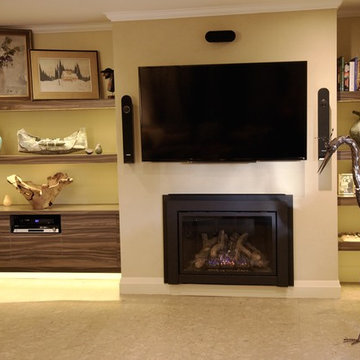
Using hidden LED strip lighting illuminates artwork without glare when watching TV. Here is a hint: under-light a floating cabinet to increase impact. It makes the space appear bigger.
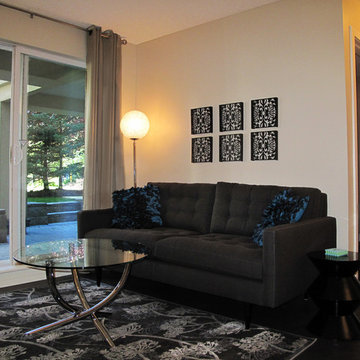
Our client asked us to renovate and completely furnish this 2 bedroom condo for her daughter and friend who would be moving here to attend University. She wanted it to be fun and modern for the two 19 year olds. We kept the finishes neutral, for resale, and accented with some key pieces in black and white, and brought in some colour with teals, aqua, and green. The girls have moved in and love their funky new condo!
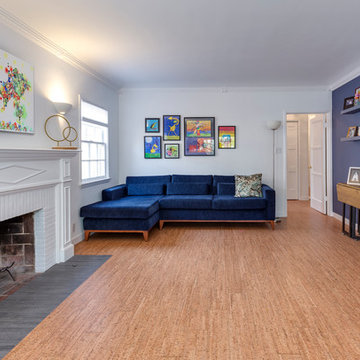
This colorful Contemporary design / build project started as an Addition but included new cork flooring and painting throughout the home. The Kitchen also included the creation of a new pantry closet with wire shelving and the Family Room was converted into a beautiful Library with space for the whole family. The homeowner has a passion for picking paint colors and enjoyed selecting the colors for each room. The home is now a bright mix of modern trends such as the barn doors and chalkboard surfaces contrasted by classic LA touches such as the detail surrounding the Living Room fireplace. The Master Bedroom is now a Master Suite complete with high-ceilings making the room feel larger and airy. Perfect for warm Southern California weather! Speaking of the outdoors, the sliding doors to the green backyard ensure that this white room still feels as colorful as the rest of the home. The Master Bathroom features bamboo cabinetry with his and hers sinks. The light blue walls make the blue and white floor really pop. The shower offers the homeowners a bench and niche for comfort and sliding glass doors and subway tile for style. The Library / Family Room features custom built-in bookcases, barn door and a window seat; a readers dream! The Children’s Room and Dining Room both received new paint and flooring as part of their makeover. However the Children’s Bedroom also received a new closet and reading nook. The fireplace in the Living Room was made more stylish by painting it to match the walls – one of the only white spaces in the home! However the deep blue accent wall with floating shelves ensure that guests are prepared to see serious pops of color throughout the rest of the home. The home features art by Drica Lobo ( https://www.dricalobo.com/home)
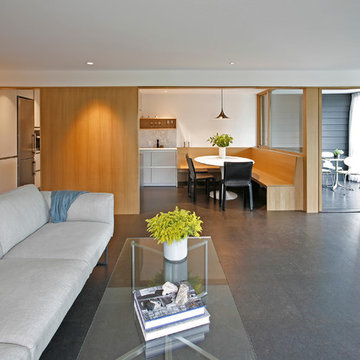
Large midcentury open concept living room in Seattle with white walls, a ribbon fireplace, a metal fireplace surround, no tv and cork floors.
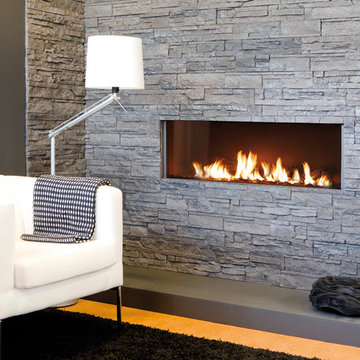
The Modore 140 MKII by Element 4 is a direct vent fireplace with a 55” wide viewing area and a thoroughly modern and completely trimless finish.
Photo of a mid-sized contemporary formal open concept living room in Boston with grey walls, a ribbon fireplace, a stone fireplace surround, no tv, cork floors and brown floor.
Photo of a mid-sized contemporary formal open concept living room in Boston with grey walls, a ribbon fireplace, a stone fireplace surround, no tv, cork floors and brown floor.
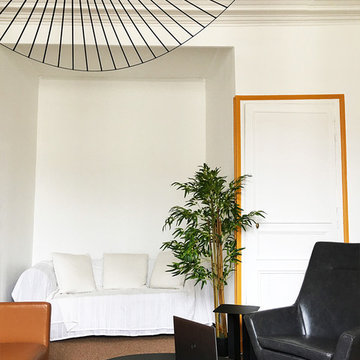
Design ideas for a mid-sized industrial enclosed living room in Paris with white walls, cork floors, a standard fireplace, a stone fireplace surround and brown floor.
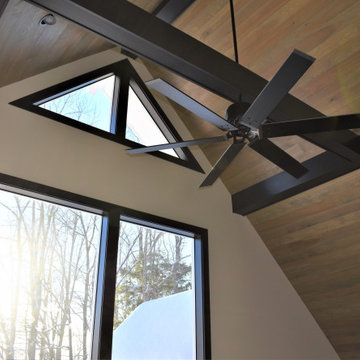
Housewright Construction had the pleasure of renovating this 1980's lake house in central NH. We stripped down the old tongue and grove pine, re-insulated, replaced all of the flooring, installed a custom stained wood ceiling, gutted the Kitchen and bathrooms and added a custom fireplace. Outside we installed new siding, replaced the windows, installed a new deck, screened in porch and farmers porch and outdoor shower. This lake house will be a family favorite for years to come!
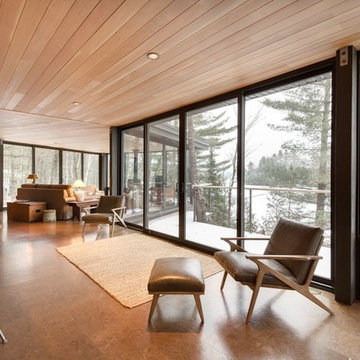
Arnaud Marthouret
This is an example of a large modern open concept living room in Toronto with a wood stove, a metal fireplace surround and cork floors.
This is an example of a large modern open concept living room in Toronto with a wood stove, a metal fireplace surround and cork floors.
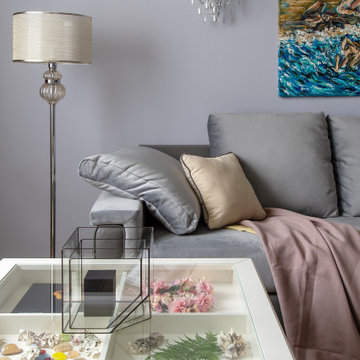
гостиная из проекта "Перламутр" Авторский дизайн.
This is an example of a mid-sized contemporary living room in Moscow with a library, purple walls, cork floors, a ribbon fireplace, a tile fireplace surround, a wall-mounted tv and yellow floor.
This is an example of a mid-sized contemporary living room in Moscow with a library, purple walls, cork floors, a ribbon fireplace, a tile fireplace surround, a wall-mounted tv and yellow floor.
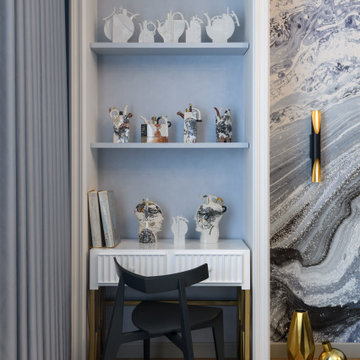
Design ideas for a large contemporary formal open concept living room in Novosibirsk with blue walls, cork floors, a ribbon fireplace, a metal fireplace surround, a wall-mounted tv and brown floor.
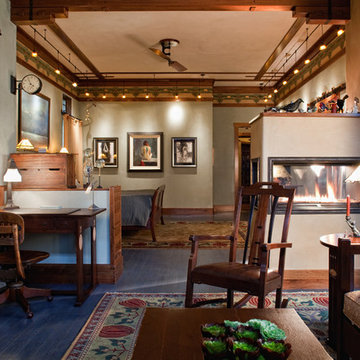
John McManus
Inspiration for an expansive living room in Charleston with multi-coloured walls, cork floors, a two-sided fireplace and a plaster fireplace surround.
Inspiration for an expansive living room in Charleston with multi-coloured walls, cork floors, a two-sided fireplace and a plaster fireplace surround.
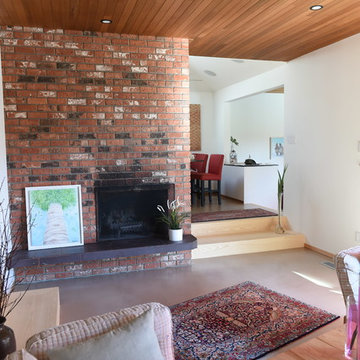
In the living room new pot lights were installed and the wall to wall carpet was replaced with concrete flooring with ash wood treads to the different levels
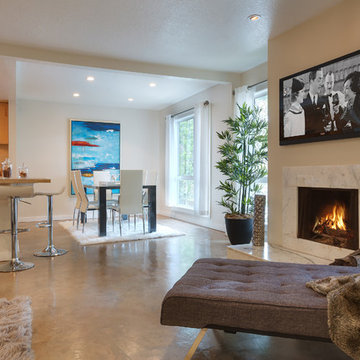
©Teague Hunziker
Mid-sized contemporary loft-style living room in Los Angeles with beige walls, a stone fireplace surround, cork floors and a wall-mounted tv.
Mid-sized contemporary loft-style living room in Los Angeles with beige walls, a stone fireplace surround, cork floors and a wall-mounted tv.
All Fireplace Surrounds Living Room Design Photos with Cork Floors
3