All Fireplace Surrounds Living Room Design Photos with Cork Floors
Refine by:
Budget
Sort by:Popular Today
61 - 80 of 164 photos
Item 1 of 3
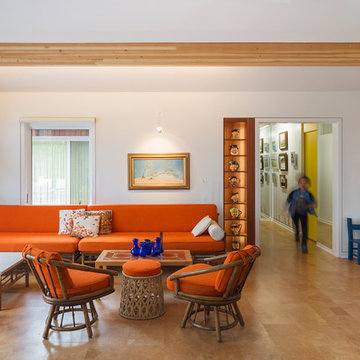
Meditch Murphey Architects
Design ideas for a mid-sized country open concept living room in DC Metro with white walls, cork floors, a wood stove and a tile fireplace surround.
Design ideas for a mid-sized country open concept living room in DC Metro with white walls, cork floors, a wood stove and a tile fireplace surround.
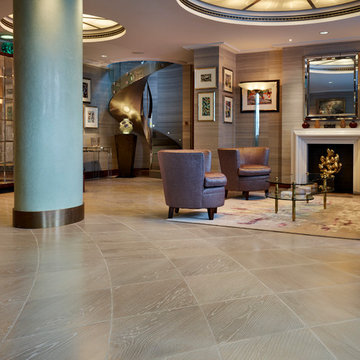
Living room by Key Interiors. Polished oak technical floor with bespoke design inlaid in polished concrete.
Design ideas for an expansive transitional formal open concept living room in London with grey walls, cork floors, a wood fireplace surround, no tv and grey floor.
Design ideas for an expansive transitional formal open concept living room in London with grey walls, cork floors, a wood fireplace surround, no tv and grey floor.
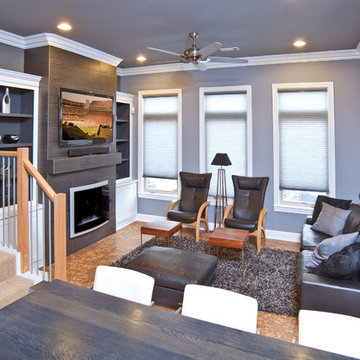
Photographer: Joe Wittkop
Photo of a small contemporary open concept living room in Other with grey walls, cork floors, a standard fireplace, a tile fireplace surround and no tv.
Photo of a small contemporary open concept living room in Other with grey walls, cork floors, a standard fireplace, a tile fireplace surround and no tv.
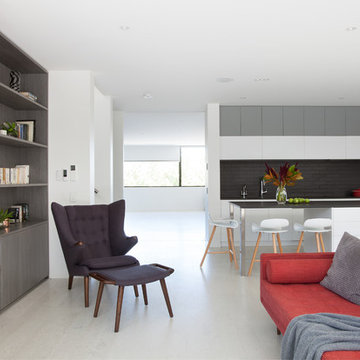
Shania Shegedyn Photography
Inspiration for a mid-sized modern open concept living room in Melbourne with a library, white walls, cork floors, a standard fireplace, a plaster fireplace surround, a built-in media wall and white floor.
Inspiration for a mid-sized modern open concept living room in Melbourne with a library, white walls, cork floors, a standard fireplace, a plaster fireplace surround, a built-in media wall and white floor.
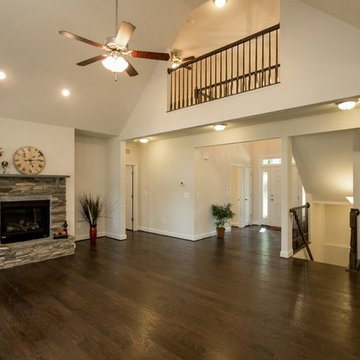
Design ideas for a large traditional open concept living room in Richmond with beige walls, cork floors, a standard fireplace, a stone fireplace surround and no tv.
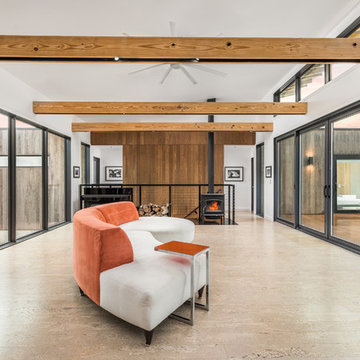
View of Living Room from Kitchen - Architecture/Interiors: HAUS | Architecture For Modern Lifestyles - Construction Management: WERK | Building Modern - Photography: The Home Aesthetic
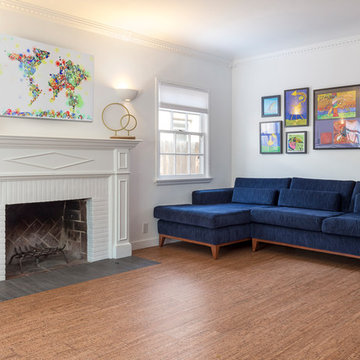
This colorful Contemporary design / build project started as an Addition but included new cork flooring and painting throughout the home. The Kitchen also included the creation of a new pantry closet with wire shelving and the Family Room was converted into a beautiful Library with space for the whole family. The homeowner has a passion for picking paint colors and enjoyed selecting the colors for each room. The home is now a bright mix of modern trends such as the barn doors and chalkboard surfaces contrasted by classic LA touches such as the detail surrounding the Living Room fireplace. The Master Bedroom is now a Master Suite complete with high-ceilings making the room feel larger and airy. Perfect for warm Southern California weather! Speaking of the outdoors, the sliding doors to the green backyard ensure that this white room still feels as colorful as the rest of the home. The Master Bathroom features bamboo cabinetry with his and hers sinks. The light blue walls make the blue and white floor really pop. The shower offers the homeowners a bench and niche for comfort and sliding glass doors and subway tile for style. The Library / Family Room features custom built-in bookcases, barn door and a window seat; a readers dream! The Children’s Room and Dining Room both received new paint and flooring as part of their makeover. However the Children’s Bedroom also received a new closet and reading nook. The fireplace in the Living Room was made more stylish by painting it to match the walls – one of the only white spaces in the home! However the deep blue accent wall with floating shelves ensure that guests are prepared to see serious pops of color throughout the rest of the home. The home features art by Drica Lobo ( https://www.dricalobo.com/home)

Remodeling
Mid-sized formal enclosed living room in Dallas with grey walls, cork floors, a standard fireplace, a brick fireplace surround, grey floor, coffered and planked wall panelling.
Mid-sized formal enclosed living room in Dallas with grey walls, cork floors, a standard fireplace, a brick fireplace surround, grey floor, coffered and planked wall panelling.
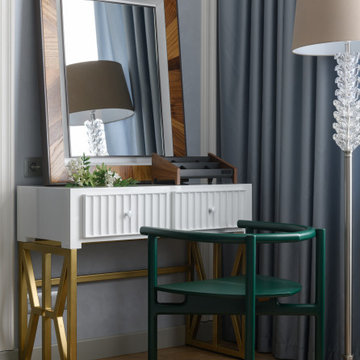
Inspiration for a large contemporary formal open concept living room in Novosibirsk with blue walls, cork floors, a ribbon fireplace, a metal fireplace surround, a wall-mounted tv and brown floor.
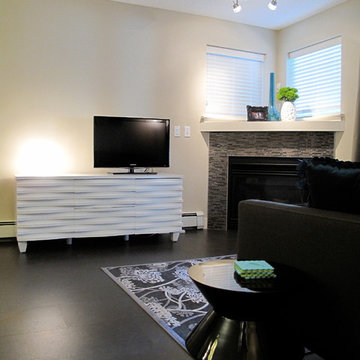
Our client asked us to renovate and completely furnish this 2 bedroom condo for her daughter and friend who would be moving here to attend University. She wanted it to be fun and modern for the two 19 year olds. We kept the finishes neutral, for resale, and accented with some key pieces in black and white, and brought in some colour with teals, aqua, and green. The girls have moved in and love their funky new condo!
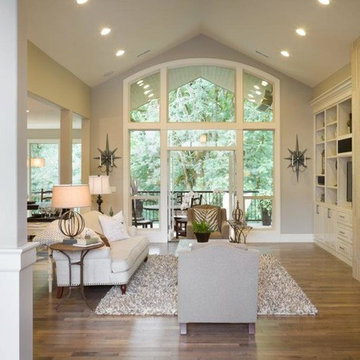
Design ideas for a large transitional open concept living room in Portland with grey walls, cork floors, a standard fireplace, a metal fireplace surround, a freestanding tv and brown floor.
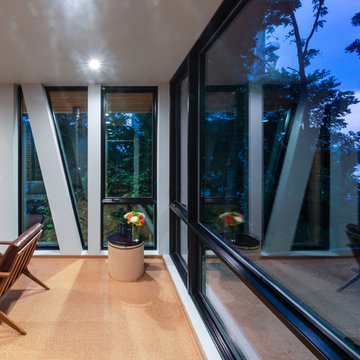
Sanjay Jani
Photo of a small modern open concept living room with cork floors, a standard fireplace, a tile fireplace surround and brown floor.
Photo of a small modern open concept living room with cork floors, a standard fireplace, a tile fireplace surround and brown floor.
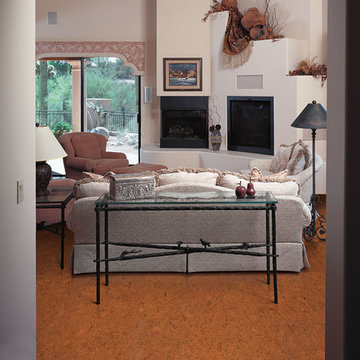
Color: EcoCork-Cuero
This is an example of a mid-sized living room in Chicago with white walls, cork floors, a corner fireplace, a plaster fireplace surround and a built-in media wall.
This is an example of a mid-sized living room in Chicago with white walls, cork floors, a corner fireplace, a plaster fireplace surround and a built-in media wall.
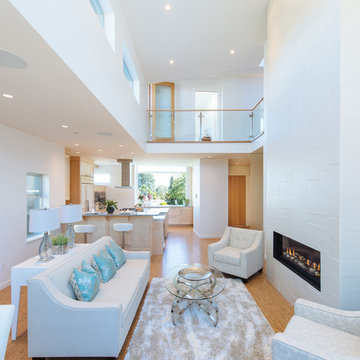
The main floor’s striking architectural features, such as walls and varied ceiling heights, strategically configured to draw the eye to all of the right places.
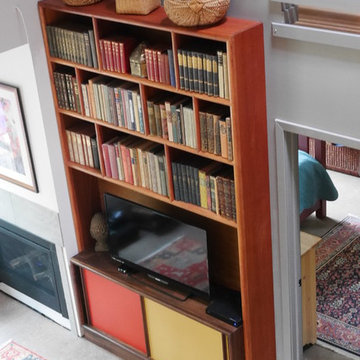
Custom made entertainment center by Chad Womack Design. Mid-century design inspired.
Design ideas for a mid-sized contemporary open concept living room in Detroit with grey walls, cork floors, a standard fireplace, a tile fireplace surround and a built-in media wall.
Design ideas for a mid-sized contemporary open concept living room in Detroit with grey walls, cork floors, a standard fireplace, a tile fireplace surround and a built-in media wall.
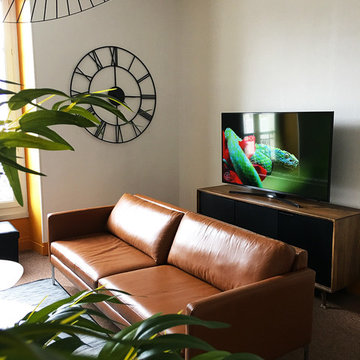
Mid-sized industrial enclosed living room in Paris with white walls, cork floors, a standard fireplace, a stone fireplace surround and brown floor.
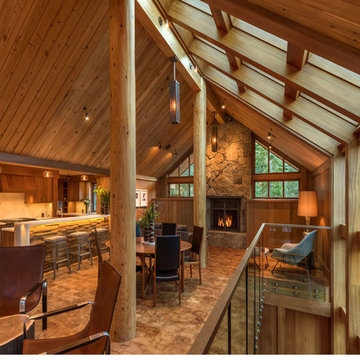
Vance Fox
Mid-sized midcentury open concept living room in Sacramento with cork floors, a standard fireplace and a stone fireplace surround.
Mid-sized midcentury open concept living room in Sacramento with cork floors, a standard fireplace and a stone fireplace surround.
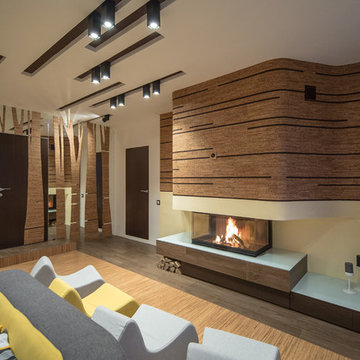
Интерьер гостиной реализован в рамках передачи "Дачный ответ". Отправной идеей при задумке стала тема природы. Белые плоскости "прорезаны" контрастными линиями, напоминающими рисунок берез, а зеркало на одной из стен выступает в роли просветов между деревьями, придает всему пространству ощущение глубины.
Основным материалом отделки стала пробка: на полу в виде ламината, а для отделки стен использовали листовое пробковое покрытие.
Камин привносит в интерьер теплоту и уют, топка с трехсторонним стеклом позволяет добиться ощущения открытого огня, оставаясь при этом безопасной. Диван и кресла интересной бионической формы,легкие и мобильные, их можно составлять в различные композиции.
Благодаря использованию природных материалов и натуральных оттенков, интерьер получился теплым и дружелюбным.
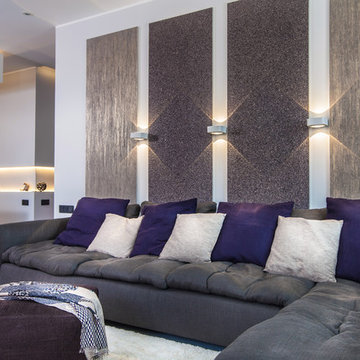
лаконичный интерьер в серых тонах
автор: Кульбида Татьяна LivingEasy
фото: Светлана Игнатенко
Inspiration for a mid-sized contemporary open concept living room in Moscow with grey walls, cork floors, a wood fireplace surround and grey floor.
Inspiration for a mid-sized contemporary open concept living room in Moscow with grey walls, cork floors, a wood fireplace surround and grey floor.
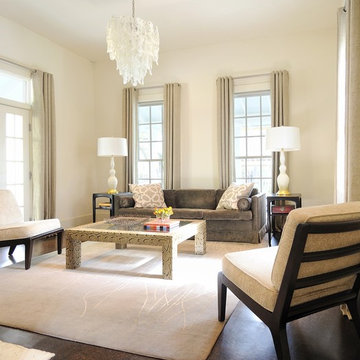
Photo By: Lee Lormand
Mid-sized transitional formal open concept living room in Dallas with white walls, cork floors, a two-sided fireplace, a brick fireplace surround and brown floor.
Mid-sized transitional formal open concept living room in Dallas with white walls, cork floors, a two-sided fireplace, a brick fireplace surround and brown floor.
All Fireplace Surrounds Living Room Design Photos with Cork Floors
4