All Fireplace Surrounds Living Room Design Photos with Cork Floors
Refine by:
Budget
Sort by:Popular Today
121 - 140 of 164 photos
Item 1 of 3
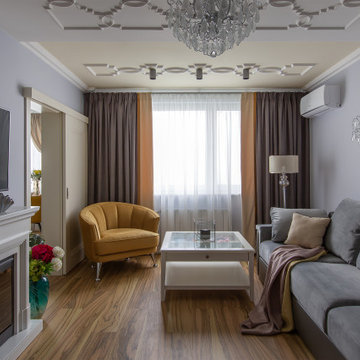
гостиная из проекта "Перламутр" Авторский дизайн.
This is an example of a mid-sized contemporary living room in Moscow with a library, purple walls, cork floors, a ribbon fireplace, a tile fireplace surround, a wall-mounted tv and yellow floor.
This is an example of a mid-sized contemporary living room in Moscow with a library, purple walls, cork floors, a ribbon fireplace, a tile fireplace surround, a wall-mounted tv and yellow floor.
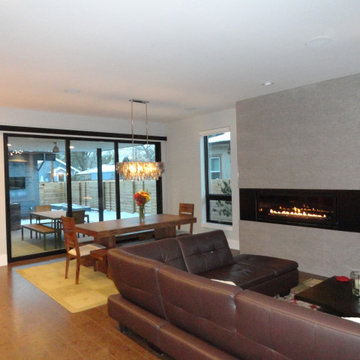
S LAFAYETTE STREET
Inspiration for a large modern open concept living room in Denver with white walls, cork floors, a ribbon fireplace, a tile fireplace surround and brown floor.
Inspiration for a large modern open concept living room in Denver with white walls, cork floors, a ribbon fireplace, a tile fireplace surround and brown floor.
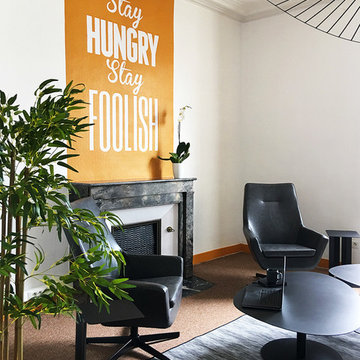
Design ideas for a mid-sized industrial enclosed living room in Paris with white walls, cork floors, a standard fireplace, a stone fireplace surround and brown floor.
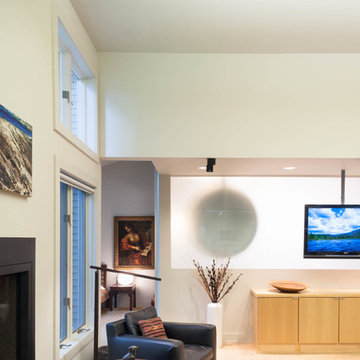
Sanjay Jani
Inspiration for a mid-sized contemporary open concept living room in Cedar Rapids with white walls, cork floors, a standard fireplace and a metal fireplace surround.
Inspiration for a mid-sized contemporary open concept living room in Cedar Rapids with white walls, cork floors, a standard fireplace and a metal fireplace surround.
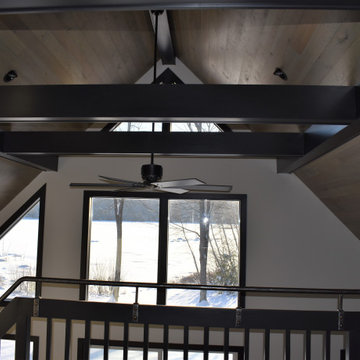
Housewright Construction had the pleasure of renovating this 1980's lake house in central NH. We stripped down the old tongue and grove pine, re-insulated, replaced all of the flooring, installed a custom stained wood ceiling, gutted the Kitchen and bathrooms and added a custom fireplace. Outside we installed new siding, replaced the windows, installed a new deck, screened in porch and farmers porch and outdoor shower. This lake house will be a family favorite for years to come!
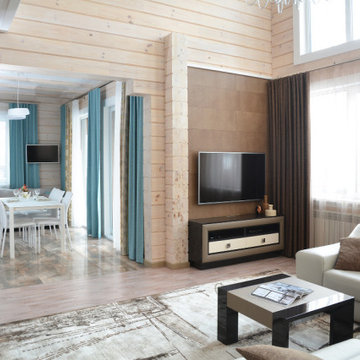
Loft-style living room in Other with beige walls, cork floors, a two-sided fireplace, a stone fireplace surround and a wall-mounted tv.
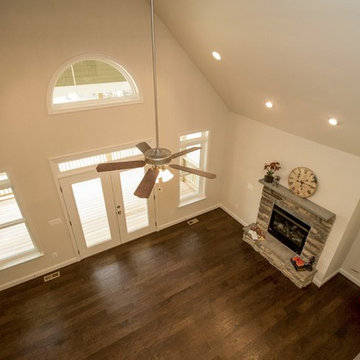
Design ideas for a large traditional open concept living room in Richmond with beige walls, cork floors, a standard fireplace, a stone fireplace surround and no tv.
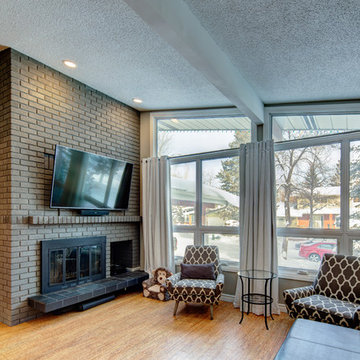
Whitesell Photography
Inspiration for a mid-sized traditional open concept living room in Edmonton with grey walls, cork floors, a standard fireplace, a brick fireplace surround, a wall-mounted tv and brown floor.
Inspiration for a mid-sized traditional open concept living room in Edmonton with grey walls, cork floors, a standard fireplace, a brick fireplace surround, a wall-mounted tv and brown floor.
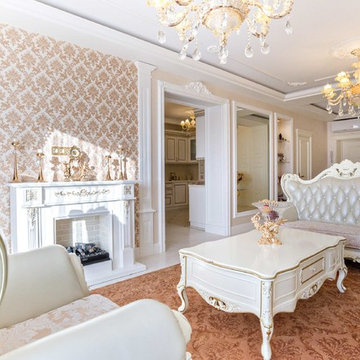
Large traditional open concept living room in Other with beige walls, cork floors, a standard fireplace, a stone fireplace surround and white floor.
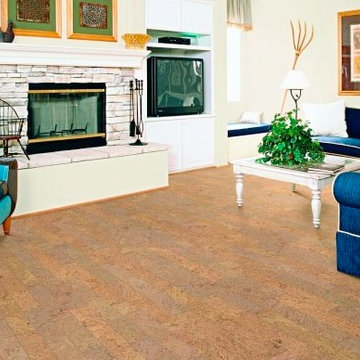
This is an example of a mid-sized scandinavian formal open concept living room in New York with green walls, cork floors, a standard fireplace, a stone fireplace surround and a freestanding tv.
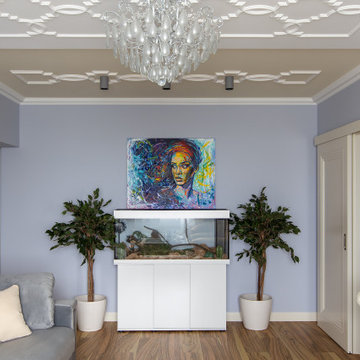
гостиная из проекта "Перламутр" Авторский дизайн.
Photo of a mid-sized contemporary living room in Moscow with a library, purple walls, cork floors, a ribbon fireplace, a tile fireplace surround, a wall-mounted tv and yellow floor.
Photo of a mid-sized contemporary living room in Moscow with a library, purple walls, cork floors, a ribbon fireplace, a tile fireplace surround, a wall-mounted tv and yellow floor.
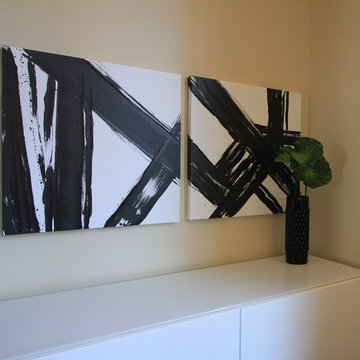
Midcentury living room in Minneapolis with beige walls, cork floors, a standard fireplace, a wood fireplace surround and black floor.

Everywhere you look in this home, there is a surprise to be had and a detail worth preserving. One of the many iconic interior features of the home is the original copper fireplace that was beautifully restored back to it's shiny glory. The hearth hovers above the cork floor with a strong horizontal gesture that picks up on the deep lines of the brick wall and surround. The combination of this, the original brick, and fireplace shroud that glimmers like a piece of jewelry is undisputably the focal point of this space.

This is a basement renovation transforms the space into a Library for a client's personal book collection . Space includes all LED lighting , cork floorings , Reading area (pictured) and fireplace nook .

Everywhere you look in this home, there is a surprise to be had and a detail worth preserving. One of the more iconic interior features was this original copper fireplace shroud that was beautifully restored back to it's shiny glory. The sofa was custom made to fit "just so" into the drop down space/ bench wall separating the family room from the dining space. Not wanting to distract from the design of the space by hanging a TV on the wall - there is a concealed projector and screen that drop down from the ceiling when desired. Flooded with natural light from both directions from the original sliding glass doors - this home glows day and night - by sun or by fire. From this view you can see the relationship of the kitchen which was originally in this location, but previously closed off with walls. It's compact and efficient, and allows seamless interaction between hosts and guests.
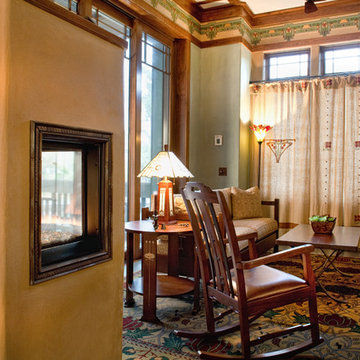
John McManus
Inspiration for an expansive living room in Charleston with multi-coloured walls, cork floors, a two-sided fireplace and a plaster fireplace surround.
Inspiration for an expansive living room in Charleston with multi-coloured walls, cork floors, a two-sided fireplace and a plaster fireplace surround.
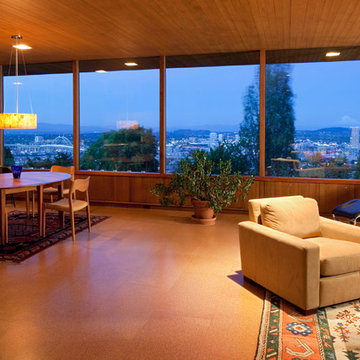
Sally Painter
Photo of a mid-sized midcentury formal enclosed living room in Portland with no tv, white walls, a standard fireplace, a stone fireplace surround and cork floors.
Photo of a mid-sized midcentury formal enclosed living room in Portland with no tv, white walls, a standard fireplace, a stone fireplace surround and cork floors.
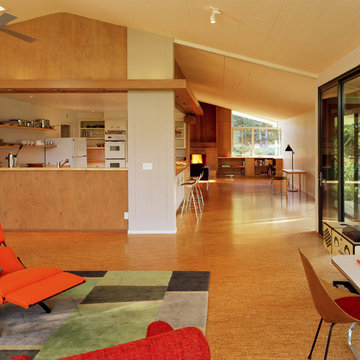
Living Room
Inspiration for a mid-sized modern open concept living room in San Francisco with cork floors, a standard fireplace and a brick fireplace surround.
Inspiration for a mid-sized modern open concept living room in San Francisco with cork floors, a standard fireplace and a brick fireplace surround.
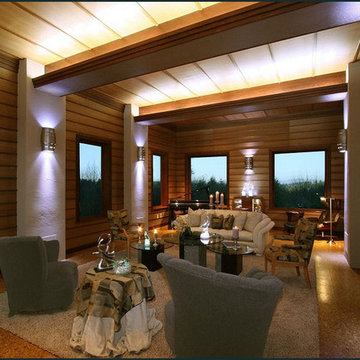
Millgard windows and french doors provide balanced daylighting, with dimmable fluorescent trough lighting and LED fixtures provide fill and accent lighting. This living room illustrates Frank Lloyd Wright's influence, with rift-oak paneling on the walls and ceiling, accentuated by hemlock battens. Custom stepped crown moulding, stepped casing and basebards, and stepped accent lights on the brush-broom concrete columns convey the home's Art Deco style. Cork flooring was used throughout the home, over hydronic radiant heating.
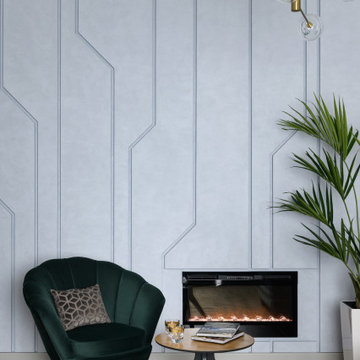
Design ideas for a large contemporary formal open concept living room in Novosibirsk with blue walls, cork floors, a ribbon fireplace, a metal fireplace surround, a wall-mounted tv and brown floor.
All Fireplace Surrounds Living Room Design Photos with Cork Floors
7