Living Room Design Photos with Dark Hardwood Floors and a Corner Fireplace
Refine by:
Budget
Sort by:Popular Today
141 - 160 of 1,764 photos
Item 1 of 3
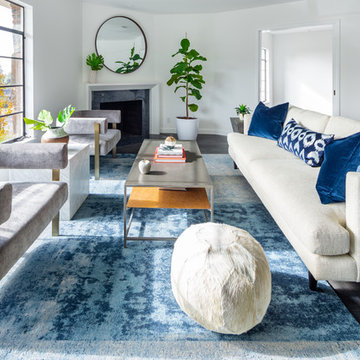
Design ideas for a beach style formal enclosed living room in Other with white walls, dark hardwood floors and a corner fireplace.
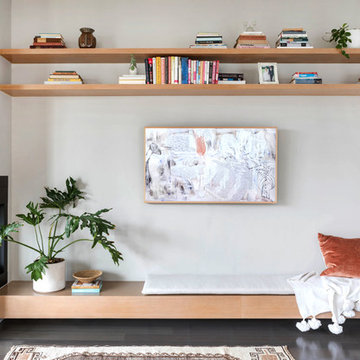
Interior Design & Styling Erin Roberts
Photography Huyen Do
This is an example of a large scandinavian open concept living room in New York with grey walls, dark hardwood floors, a corner fireplace, a metal fireplace surround and brown floor.
This is an example of a large scandinavian open concept living room in New York with grey walls, dark hardwood floors, a corner fireplace, a metal fireplace surround and brown floor.
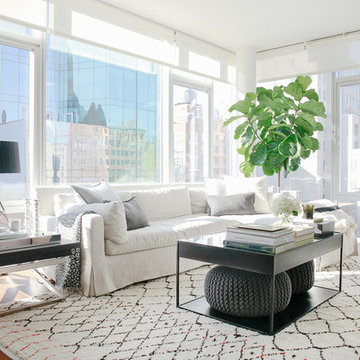
Inspiration for a transitional living room in Other with white walls, dark hardwood floors, a corner fireplace and brown floor.
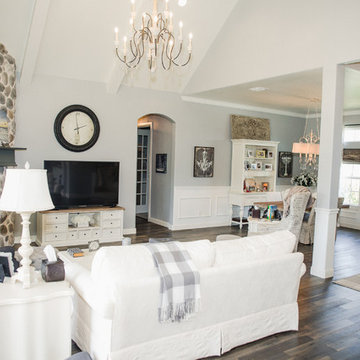
This lovely living room's soaring beamed ceiling, river rock fireplace, softly neutral palette and natural elements all contribute to a restful feel. Our clients wanted to walk in to their forever home and find a place of peace and refuge.
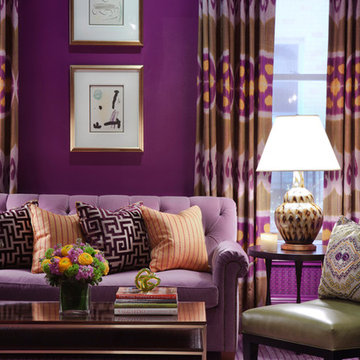
Interior Design by Amanda Nisbet
Photography by Space and Line (Spaceandline.com)
Mid-sized eclectic formal enclosed living room in New York with purple walls, dark hardwood floors, a corner fireplace, a stone fireplace surround and a built-in media wall.
Mid-sized eclectic formal enclosed living room in New York with purple walls, dark hardwood floors, a corner fireplace, a stone fireplace surround and a built-in media wall.
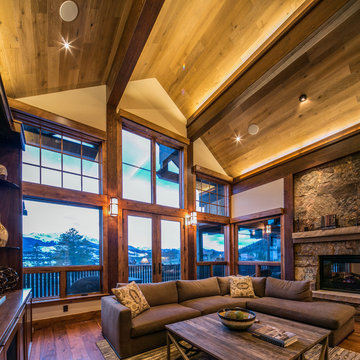
Inspiration for an expansive country formal open concept living room in Denver with white walls, dark hardwood floors, a corner fireplace and a stone fireplace surround.
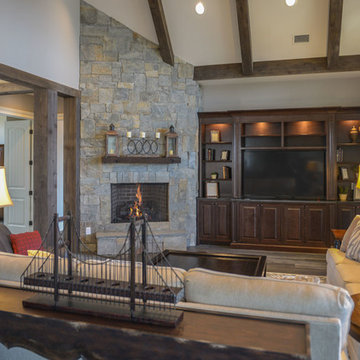
Great room
www.press1photos.com
Photo of a mid-sized country formal open concept living room in Other with grey walls, dark hardwood floors, a corner fireplace, a stone fireplace surround and a built-in media wall.
Photo of a mid-sized country formal open concept living room in Other with grey walls, dark hardwood floors, a corner fireplace, a stone fireplace surround and a built-in media wall.

Our Carmel design-build studio was tasked with organizing our client’s basement and main floor to improve functionality and create spaces for entertaining.
In the basement, the goal was to include a simple dry bar, theater area, mingling or lounge area, playroom, and gym space with the vibe of a swanky lounge with a moody color scheme. In the large theater area, a U-shaped sectional with a sofa table and bar stools with a deep blue, gold, white, and wood theme create a sophisticated appeal. The addition of a perpendicular wall for the new bar created a nook for a long banquette. With a couple of elegant cocktail tables and chairs, it demarcates the lounge area. Sliding metal doors, chunky picture ledges, architectural accent walls, and artsy wall sconces add a pop of fun.
On the main floor, a unique feature fireplace creates architectural interest. The traditional painted surround was removed, and dark large format tile was added to the entire chase, as well as rustic iron brackets and wood mantel. The moldings behind the TV console create a dramatic dimensional feature, and a built-in bench along the back window adds extra seating and offers storage space to tuck away the toys. In the office, a beautiful feature wall was installed to balance the built-ins on the other side. The powder room also received a fun facelift, giving it character and glitz.
---
Project completed by Wendy Langston's Everything Home interior design firm, which serves Carmel, Zionsville, Fishers, Westfield, Noblesville, and Indianapolis.
For more about Everything Home, see here: https://everythinghomedesigns.com/
To learn more about this project, see here:
https://everythinghomedesigns.com/portfolio/carmel-indiana-posh-home-remodel
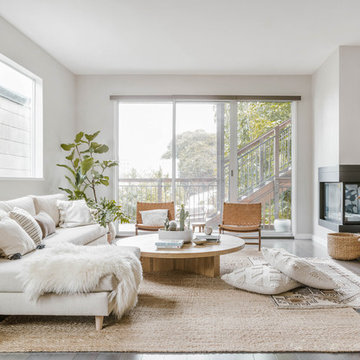
Interior design & Styling: Erin Roberts Design /
Photography: byHuyen
Inspiration for a contemporary living room in San Francisco with white walls, dark hardwood floors, a corner fireplace and brown floor.
Inspiration for a contemporary living room in San Francisco with white walls, dark hardwood floors, a corner fireplace and brown floor.
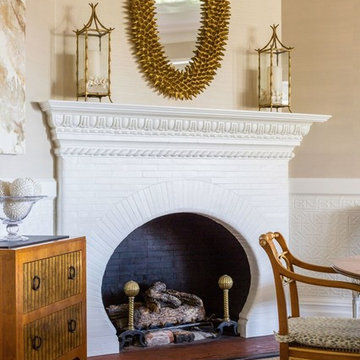
Inspiration for a traditional living room in New York with beige walls, dark hardwood floors, a corner fireplace, a brick fireplace surround and brown floor.
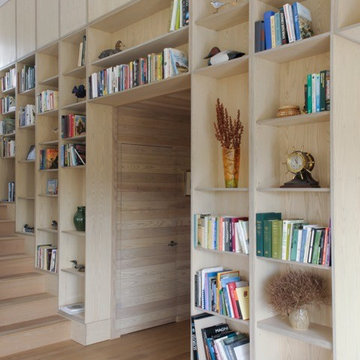
Wall of bookcases follow up the stairs to loft space.
Photo of an expansive modern loft-style living room in Boston with a library, dark hardwood floors, a corner fireplace, a plaster fireplace surround and a wall-mounted tv.
Photo of an expansive modern loft-style living room in Boston with a library, dark hardwood floors, a corner fireplace, a plaster fireplace surround and a wall-mounted tv.
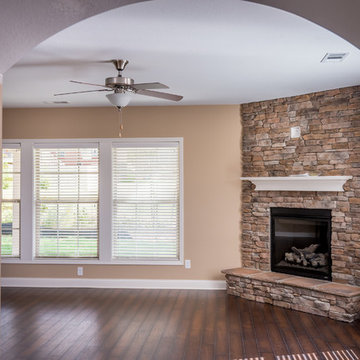
The Inglewood floor plan by Ball Homes
Photo of a traditional open concept living room in Other with beige walls, dark hardwood floors, a corner fireplace, a stone fireplace surround and a wall-mounted tv.
Photo of a traditional open concept living room in Other with beige walls, dark hardwood floors, a corner fireplace, a stone fireplace surround and a wall-mounted tv.
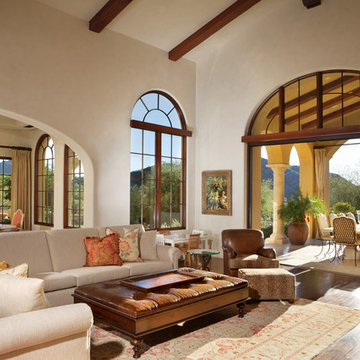
A large, gracious family room with tall windows makes this a wonderful place to hang out with the family. A mixture of light and darker woods on the furniture blends with the light and dark tones of the walls and woodwork. The carved column in the foreground is made of travertine.
Photography by: Werner Segarra
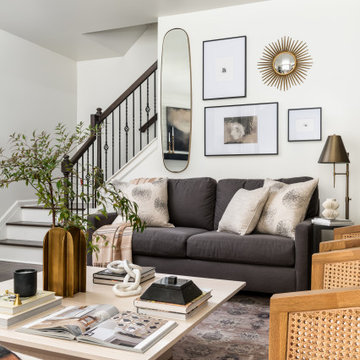
Photo of a mid-sized transitional formal enclosed living room in Atlanta with white walls, dark hardwood floors, a corner fireplace, a wall-mounted tv, brown floor and planked wall panelling.

A private reading and music room off the grand hallway creates a secluded and quite nook for members of a busy family
Photo of a large enclosed living room in Melbourne with a library, green walls, dark hardwood floors, a corner fireplace, a brick fireplace surround, no tv, brown floor, coffered and panelled walls.
Photo of a large enclosed living room in Melbourne with a library, green walls, dark hardwood floors, a corner fireplace, a brick fireplace surround, no tv, brown floor, coffered and panelled walls.
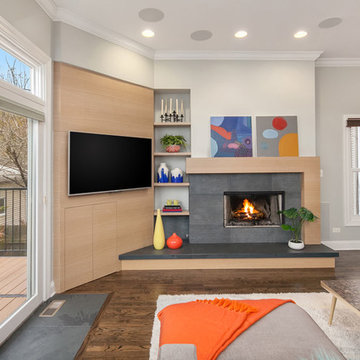
Designer, Kapan Shipman, created two contemporary fireplaces and unique built-in displays in this historic Andersonville home. The living room cleverly uses the unique angled space to house a sleek stone and wood fireplace with built in shelving and wall-mounted tv. We also custom built a vertical built-in closet at the back entryway as a mini mudroom for extra storage at the door. In the open-concept dining room, a gorgeous white stone gas fireplace is the focal point with a built-in credenza buffet for the dining area. At the front entryway, Kapan designed one of our most unique built ins with floor-to-ceiling wood beams anchoring white pedestal boxes for display. Another beauty is the industrial chic stairwell combining steel wire and a dark reclaimed wood bannister.
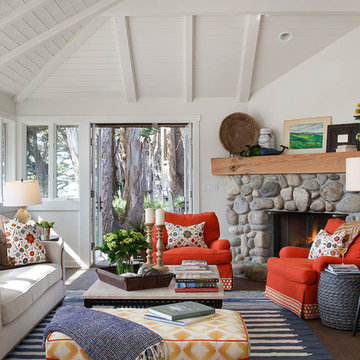
Eric Rorer
Photo of a beach style living room in Denver with white walls, dark hardwood floors, a corner fireplace and a stone fireplace surround.
Photo of a beach style living room in Denver with white walls, dark hardwood floors, a corner fireplace and a stone fireplace surround.
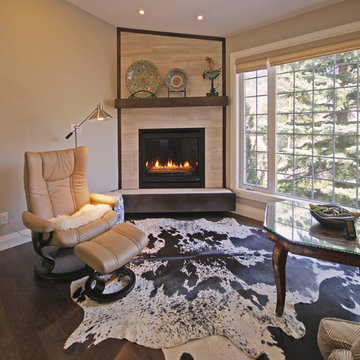
Aquarian Renovations
Photo of a mid-sized transitional open concept living room in Edmonton with beige walls, dark hardwood floors, a corner fireplace, a stone fireplace surround and no tv.
Photo of a mid-sized transitional open concept living room in Edmonton with beige walls, dark hardwood floors, a corner fireplace, a stone fireplace surround and no tv.
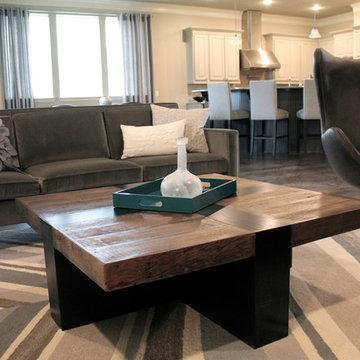
Design ideas for a mid-sized midcentury open concept living room in Houston with beige walls, dark hardwood floors, a corner fireplace, a stone fireplace surround and a freestanding tv.
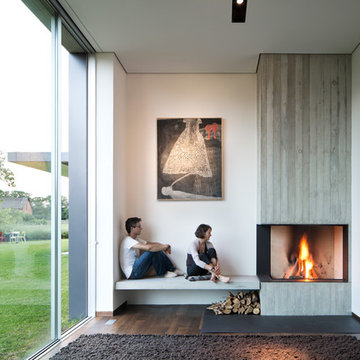
Werner Huthmacher
Mid-sized contemporary enclosed living room in Berlin with a corner fireplace, a library, white walls, dark hardwood floors and a concrete fireplace surround.
Mid-sized contemporary enclosed living room in Berlin with a corner fireplace, a library, white walls, dark hardwood floors and a concrete fireplace surround.
Living Room Design Photos with Dark Hardwood Floors and a Corner Fireplace
8