Living Room Design Photos with Dark Hardwood Floors and a Corner Fireplace
Refine by:
Budget
Sort by:Popular Today
61 - 80 of 1,764 photos
Item 1 of 3
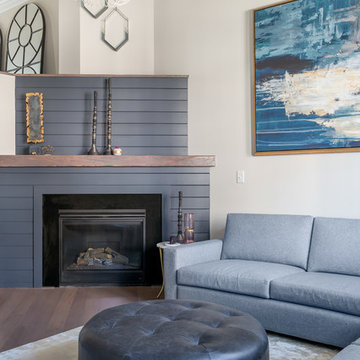
This redesigned, previously awkward, fireplace has now become the focal point of the living room. A large art piece hangs above a large sectional making this room feel more like the right scale in an open space.
Photo Credit: Bob Fortner
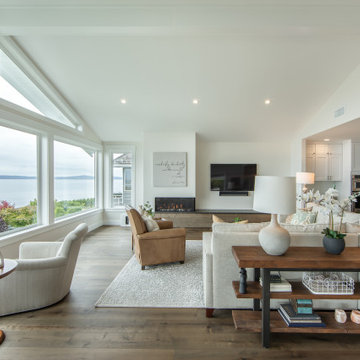
The design of the living space is oriented out to the sweeping views of Puget Sound. The vaulted ceiling helps to enhance to openness and connection to the outdoors. Neutral tones intermixed with natural materials create a warm, cozy feel in the space.
Architecture and Design: H2D Architecture + Design
www.h2darchitects.com
#h2darchitects
#edmondsliving
#edmondswaterfronthome
#customhomeedmonds
#residentialarchitect
#
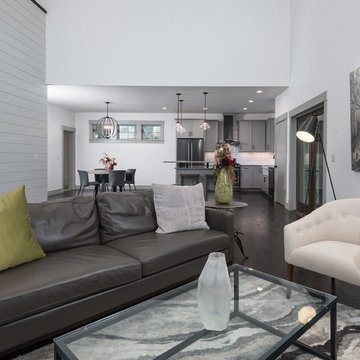
Photographer: Ryan Theede
Design ideas for a mid-sized contemporary open concept living room in Other with grey walls, dark hardwood floors, a corner fireplace, a tile fireplace surround, a wall-mounted tv and brown floor.
Design ideas for a mid-sized contemporary open concept living room in Other with grey walls, dark hardwood floors, a corner fireplace, a tile fireplace surround, a wall-mounted tv and brown floor.
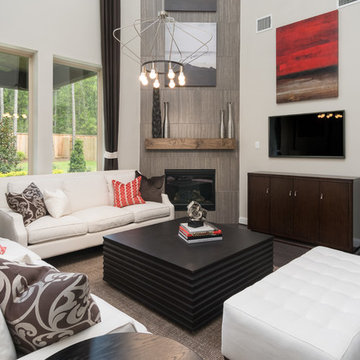
Mid-sized contemporary open concept living room in Houston with beige walls, dark hardwood floors, a corner fireplace, a tile fireplace surround, a wall-mounted tv and brown floor.
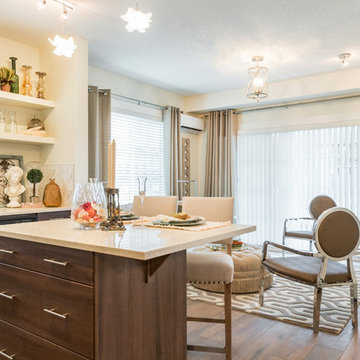
Phil Crozier
Design ideas for a small transitional open concept living room in Calgary with a corner fireplace, a wood fireplace surround, a freestanding tv, beige walls and dark hardwood floors.
Design ideas for a small transitional open concept living room in Calgary with a corner fireplace, a wood fireplace surround, a freestanding tv, beige walls and dark hardwood floors.
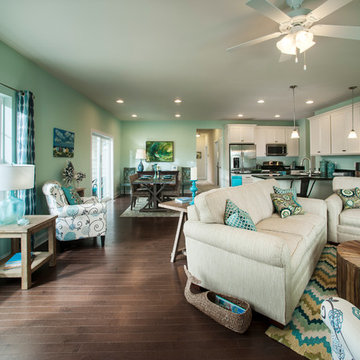
Jay Greene
Photo of a small beach style open concept living room in Other with dark hardwood floors and a corner fireplace.
Photo of a small beach style open concept living room in Other with dark hardwood floors and a corner fireplace.
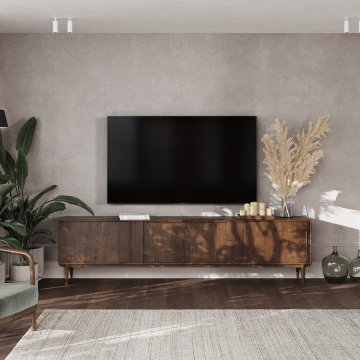
Inspiration for a large modern open concept living room in Other with beige walls, dark hardwood floors, a corner fireplace, a metal fireplace surround, a wall-mounted tv and brown floor.
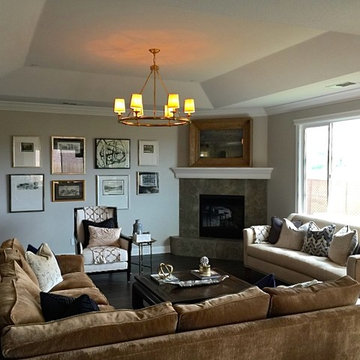
Photo of a large contemporary open concept living room in Sacramento with grey walls, dark hardwood floors, a corner fireplace and a tile fireplace surround.
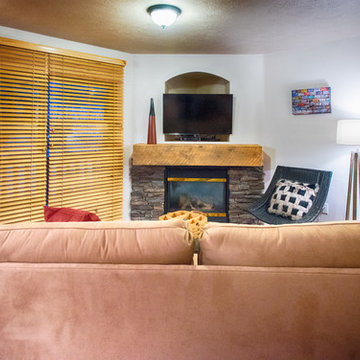
Quick condo redo:
Lamp: Target
Fireplace mantle: wood facade box
Pillow: TJMaxx
Wall canvas: License plates: Deb Dekoff, Park City Photographers
Deborah DeKoff
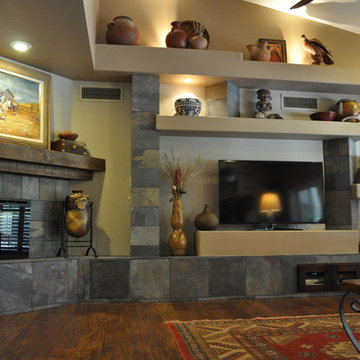
Lovely Native American Rustic Living Room has Custom Asymmetrical Media Wall with Floating Shelves and Corner Gas Fireplace, Slate Stone Facing, Two-Toned Paint, Shutters and Hardwood Floors.
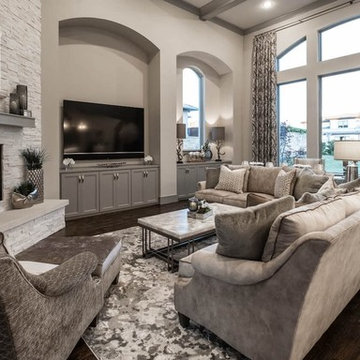
A relaxing place to unwind, this living room blends both sophistication and comfort while creating the perfect place to entertain.
http://www.semmelmanninteriors.com/
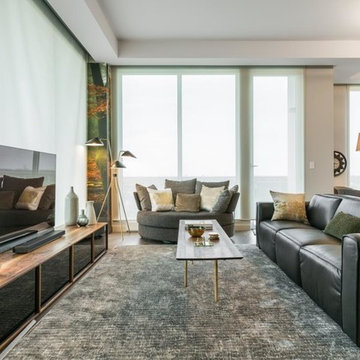
Julien Perron-Gagné
Mid-sized contemporary open concept living room in Montreal with beige walls, dark hardwood floors, a corner fireplace, a wood fireplace surround, a concealed tv and brown floor.
Mid-sized contemporary open concept living room in Montreal with beige walls, dark hardwood floors, a corner fireplace, a wood fireplace surround, a concealed tv and brown floor.
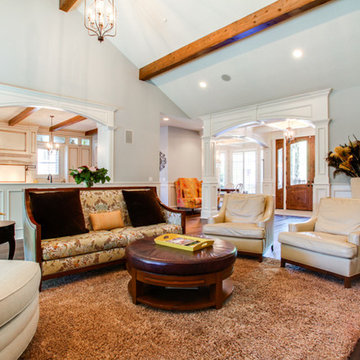
Large transitional formal open concept living room in Portland with blue walls, dark hardwood floors, a corner fireplace, a stone fireplace surround, a built-in media wall and brown floor.
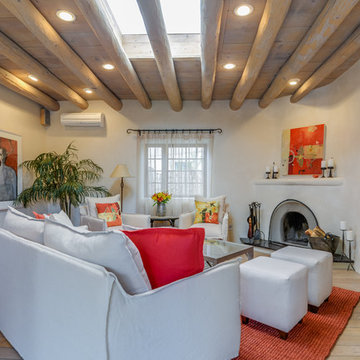
Marshall Elias
Design ideas for a living room in Albuquerque with white walls, dark hardwood floors and a corner fireplace.
Design ideas for a living room in Albuquerque with white walls, dark hardwood floors and a corner fireplace.
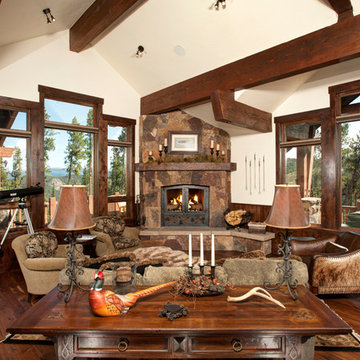
Bob Winsett
Country living room in Denver with dark hardwood floors, a corner fireplace and a stone fireplace surround.
Country living room in Denver with dark hardwood floors, a corner fireplace and a stone fireplace surround.
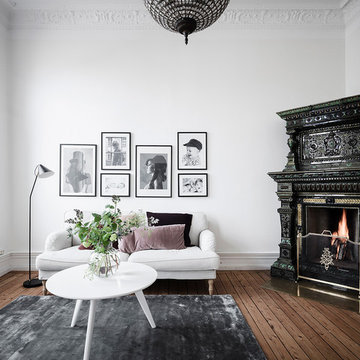
This is an example of a scandinavian formal enclosed living room in Gothenburg with white walls, dark hardwood floors, a corner fireplace, a tile fireplace surround and brown floor.
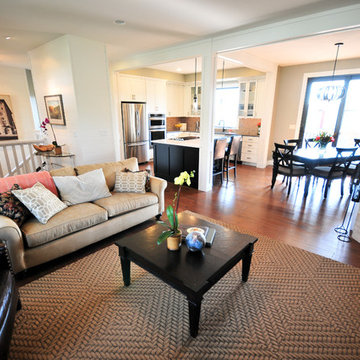
Floating Leaf Studios
Design ideas for a small contemporary open concept living room in Other with grey walls, dark hardwood floors, a corner fireplace, a stone fireplace surround and a built-in media wall.
Design ideas for a small contemporary open concept living room in Other with grey walls, dark hardwood floors, a corner fireplace, a stone fireplace surround and a built-in media wall.
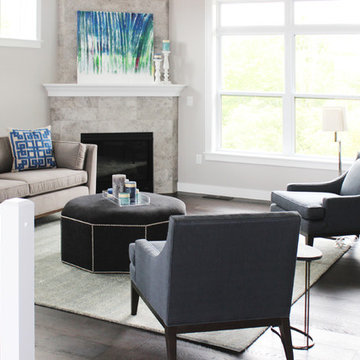
Inspiration for a mid-sized contemporary formal open concept living room in Cedar Rapids with grey walls, dark hardwood floors, a corner fireplace and a tile fireplace surround.

Зона гостиной - большое объединённое пространство, совмещённой с кухней-столовой. Это главное место в квартире, в котором собирается вся семья.
В зоне гостиной расположен большой диван, стеллаж для книг с выразительными мраморными полками и ТВ-зона с большой полированной мраморной панелью.
Историческая люстра с золотистыми элементами и хрустальными кристаллами на потолке диаметром около двух метров была куплена на аукционе в Европе. Рисунок люстры перекликается с рисунком персидского ковра лежащего под ней. Чугунная печь 19 века – это настоящая печь, которая стояла на норвежском паруснике 19 века. Печь сохранилась в идеальном состоянии. С помощью таких печей обогревали каюты парусника. При наступлении холодов и до включения отопления хозяева протапливают данную печь, чугун быстро отдает тепло воздуху и гостиная прогревается.
Выразительные оконные откосы обшиты дубовыми досками с тёплой подсветкой, которая выделяет рельеф исторического кирпича. С широкого подоконника открываются прекрасные виды на зелёный сквер и размеренную жизнь исторического центра Петербурга.
В ходе проектирования компоновка гостиной неоднократно пересматривалась, но основная идея дизайна интерьера в лофтовом стиле с открытым кирпичем, бетоном, брутальным массивом, визуальное разделение зон и сохранение исторических элементов - прожила до самого конца.
Одной из наиболее амбициозных идей была присвоить часть пространства чердака, на который могла вести красивая винтовая чугунная лестница с подсветкой.
После того, как были произведены замеры чердачного пространства, было решено отказаться от данной идеи в связи с недостаточным количеством свободной площади необходимой высоты.
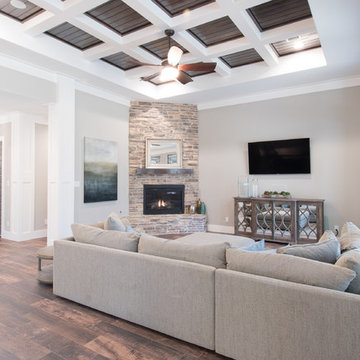
Inspiration for a mid-sized country formal open concept living room in Houston with grey walls, dark hardwood floors, a corner fireplace, a stone fireplace surround, a wall-mounted tv and brown floor.
Living Room Design Photos with Dark Hardwood Floors and a Corner Fireplace
4