Living Room Design Photos with Dark Hardwood Floors and a Ribbon Fireplace
Refine by:
Budget
Sort by:Popular Today
21 - 40 of 3,061 photos
Item 1 of 3
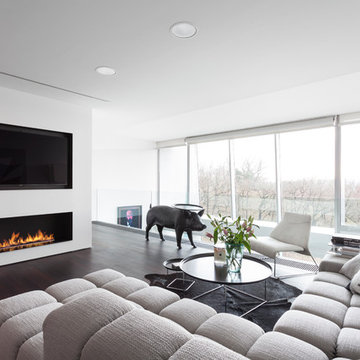
Designed by Ivanka Kowalski
Fire Line Automatic 3 is the most intelligent and luxurious bio fireplace available today. Driven by state of the art technology it combines the stylish beauty of a traditional fireplace with the fresh approach of modern innovation.
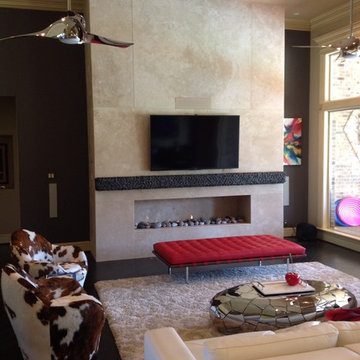
Builder: D&I Landscape Contractors
This is an example of a large eclectic formal enclosed living room in Dallas with brown walls, a ribbon fireplace, a stone fireplace surround, a wall-mounted tv, dark hardwood floors and brown floor.
This is an example of a large eclectic formal enclosed living room in Dallas with brown walls, a ribbon fireplace, a stone fireplace surround, a wall-mounted tv, dark hardwood floors and brown floor.
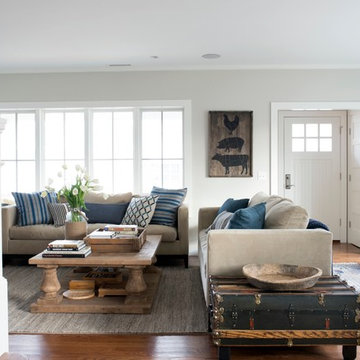
Stacy Bass Photography
This is an example of a mid-sized beach style formal enclosed living room in New York with grey walls, dark hardwood floors, a ribbon fireplace, a concrete fireplace surround, a wall-mounted tv and brown floor.
This is an example of a mid-sized beach style formal enclosed living room in New York with grey walls, dark hardwood floors, a ribbon fireplace, a concrete fireplace surround, a wall-mounted tv and brown floor.
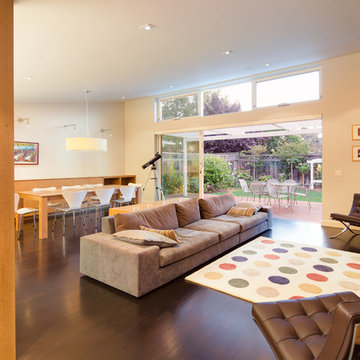
Large sliding glass door opens onto an attached deck to maximize indoor-outdoor living.
Photographer: Tyler Chartier
Design ideas for a mid-sized midcentury open concept living room in San Francisco with white walls, dark hardwood floors, a ribbon fireplace, a tile fireplace surround and a built-in media wall.
Design ideas for a mid-sized midcentury open concept living room in San Francisco with white walls, dark hardwood floors, a ribbon fireplace, a tile fireplace surround and a built-in media wall.
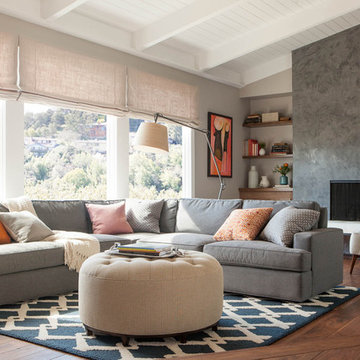
Design ideas for a large contemporary living room in San Francisco with dark hardwood floors, a plaster fireplace surround, grey walls, a built-in media wall and a ribbon fireplace.
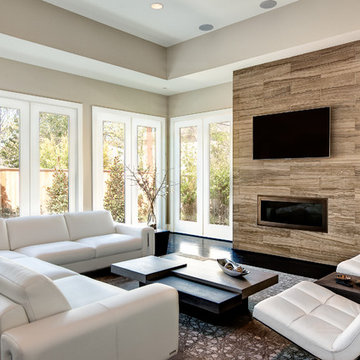
Connie Anderson Photography - Builder - Frankel Building Group
Mid-sized contemporary formal open concept living room in Houston with a ribbon fireplace, a wall-mounted tv, beige walls and dark hardwood floors.
Mid-sized contemporary formal open concept living room in Houston with a ribbon fireplace, a wall-mounted tv, beige walls and dark hardwood floors.
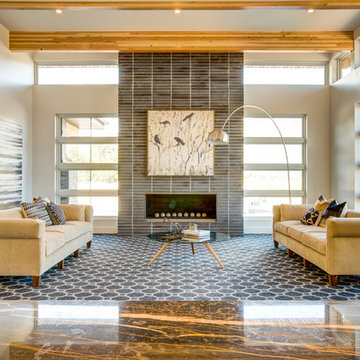
Mark Heywood
This is an example of a mid-sized transitional formal enclosed living room in Salt Lake City with white walls, dark hardwood floors, a ribbon fireplace and a brick fireplace surround.
This is an example of a mid-sized transitional formal enclosed living room in Salt Lake City with white walls, dark hardwood floors, a ribbon fireplace and a brick fireplace surround.

You know by now we love designing in Bend, and Caldera Springs just feels like home! This project, (a collaboration with Olsen Bros. Construction and Heidi Byrnes Design) is the “forever home” for a couple relocating from Lake Oswego. Soaring wood ceilings, open living spaces and ample bedroom suites informed the client’s classic/modern finish choices.
The furnishings aesthetic began with fabric to inspire pattern and color, and the story for each room unfolded from there. The great room is dressed in deep green, rust and cream, reflecting the natural palette outside every door and window. A pair of plush sofas large enough to nap on, swivel chairs to take in the view, and unique leather ottomans to tuck in where needed, invite lounging and conversation.
The primary and back guest suites offer the most incredible window seats for cozying up with your favorite book. Layered with custom cushions and a pile of pillows, they’re the best seat in the house.
Exciting wallpaper selections for each bathroom provided playful focal walls, from the deep green vinyl grass cloth in the primary bath, to a forest of sparkling tree lines in the powder bath. Amazing how wallpaper can define the personality of a space!
This home is full of color, yet minimal in the “extras” and easy to maintain. It’s always refreshing for us to return to a home we dressed months ago and have it look just like we left it! We know it will provide a warm welcome for the owners and their guests for years to come!
Photography by Chris Murray Productions
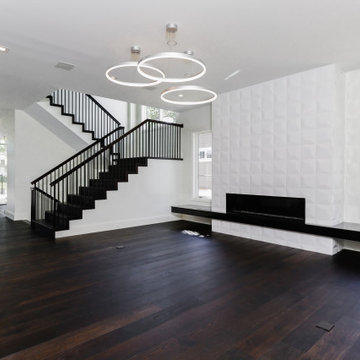
Stylish, contemporary living room.
Design ideas for a large contemporary open concept living room in Detroit with white walls, dark hardwood floors, a ribbon fireplace, a tile fireplace surround and brown floor.
Design ideas for a large contemporary open concept living room in Detroit with white walls, dark hardwood floors, a ribbon fireplace, a tile fireplace surround and brown floor.
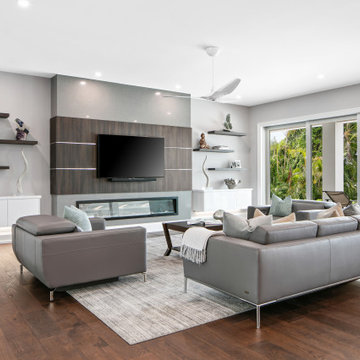
Inspiration for an expansive contemporary formal open concept living room in Tampa with grey walls, dark hardwood floors, a ribbon fireplace, a stone fireplace surround, a wall-mounted tv, brown floor and wallpaper.
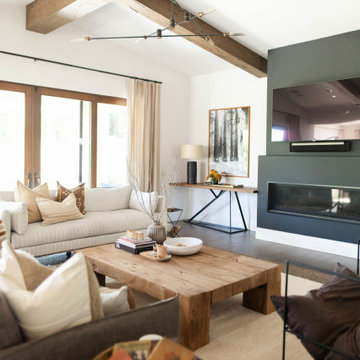
Design ideas for a country open concept living room in Sacramento with white walls, dark hardwood floors, a ribbon fireplace, a wall-mounted tv and brown floor.
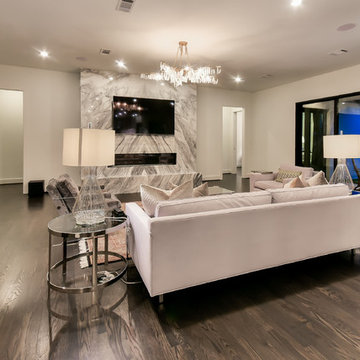
This is an example of a large contemporary open concept living room in Houston with white walls, dark hardwood floors, a ribbon fireplace, a stone fireplace surround, a wall-mounted tv and brown floor.
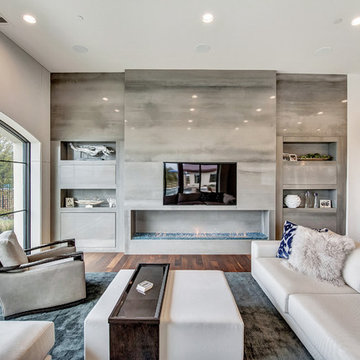
Charles Lauersdorf
Realty Pro Shots
This is an example of a contemporary open concept living room in Orange County with grey walls, dark hardwood floors, a ribbon fireplace, a tile fireplace surround, a built-in media wall and brown floor.
This is an example of a contemporary open concept living room in Orange County with grey walls, dark hardwood floors, a ribbon fireplace, a tile fireplace surround, a built-in media wall and brown floor.
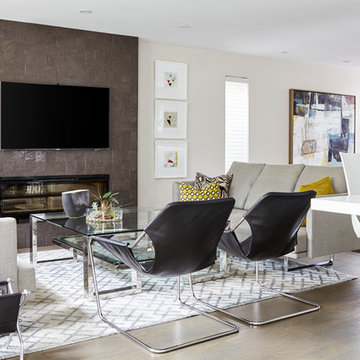
Design By Lorraine Franklin Design interiors@lorrainefranklin.com
Photography by Valerie Wilcox http://www.valeriewilcox.ca/
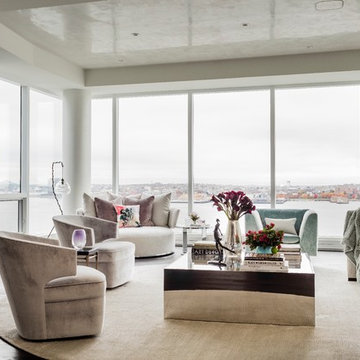
Photography by Michael J. Lee
This is an example of a large contemporary formal open concept living room in Boston with white walls, dark hardwood floors, a ribbon fireplace, a wood fireplace surround and a concealed tv.
This is an example of a large contemporary formal open concept living room in Boston with white walls, dark hardwood floors, a ribbon fireplace, a wood fireplace surround and a concealed tv.
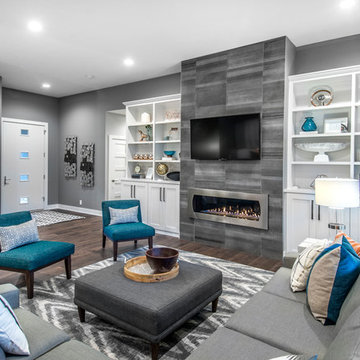
Alan Jackson, Jackson Studios
Design ideas for a transitional open concept living room in Other with grey walls, dark hardwood floors, a ribbon fireplace, a tile fireplace surround and a wall-mounted tv.
Design ideas for a transitional open concept living room in Other with grey walls, dark hardwood floors, a ribbon fireplace, a tile fireplace surround and a wall-mounted tv.
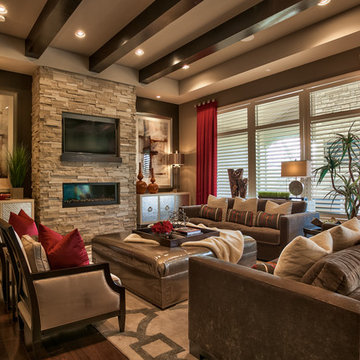
Interior Design by Michele Hybner and Shawn Falcone. Photos by Amoura Productions
This is an example of a transitional formal open concept living room in Omaha with brown walls, dark hardwood floors, a ribbon fireplace, a stone fireplace surround, a wall-mounted tv and brown floor.
This is an example of a transitional formal open concept living room in Omaha with brown walls, dark hardwood floors, a ribbon fireplace, a stone fireplace surround, a wall-mounted tv and brown floor.
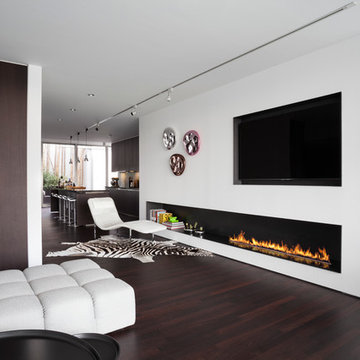
This is an example of a modern open concept living room in New York with a home bar, white walls, dark hardwood floors, a ribbon fireplace, a stone fireplace surround and a wall-mounted tv.
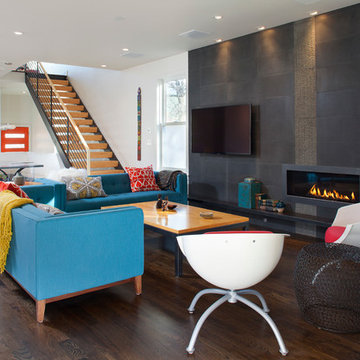
James Ray Spahn
Design ideas for a mid-sized contemporary open concept living room in Denver with white walls, dark hardwood floors, a ribbon fireplace, a wall-mounted tv and a tile fireplace surround.
Design ideas for a mid-sized contemporary open concept living room in Denver with white walls, dark hardwood floors, a ribbon fireplace, a wall-mounted tv and a tile fireplace surround.
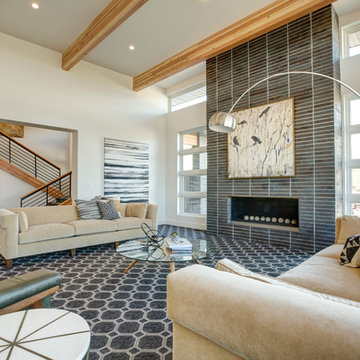
Mark Heywood
Design ideas for a mid-sized contemporary formal enclosed living room in Salt Lake City with white walls, dark hardwood floors, a ribbon fireplace and a brick fireplace surround.
Design ideas for a mid-sized contemporary formal enclosed living room in Salt Lake City with white walls, dark hardwood floors, a ribbon fireplace and a brick fireplace surround.
Living Room Design Photos with Dark Hardwood Floors and a Ribbon Fireplace
2