Living Room Design Photos with Dark Hardwood Floors and a Standard Fireplace
Refine by:
Budget
Sort by:Popular Today
221 - 240 of 37,474 photos
Item 1 of 3
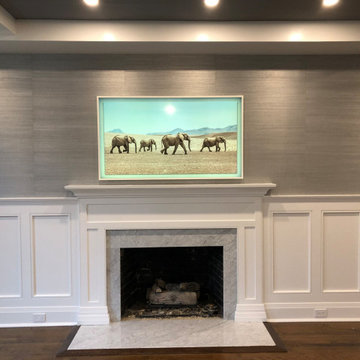
Gorgeous Frame TV installed over fireplace. This incredible Frame TV counteracts as a Framed piece of art on the wall when the TV is not being used.
Modern living room with dark hardwood floors, a standard fireplace, a stone fireplace surround and a wall-mounted tv.
Modern living room with dark hardwood floors, a standard fireplace, a stone fireplace surround and a wall-mounted tv.
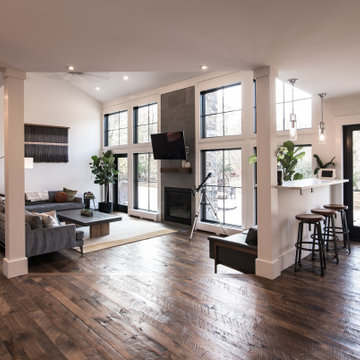
Design ideas for a large modern open concept living room in New York with white walls, dark hardwood floors, a standard fireplace, a tile fireplace surround, a wall-mounted tv and brown floor.
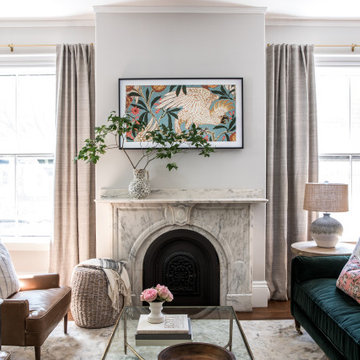
Design ideas for a transitional living room in Boston with grey walls, dark hardwood floors, a standard fireplace and brown floor.
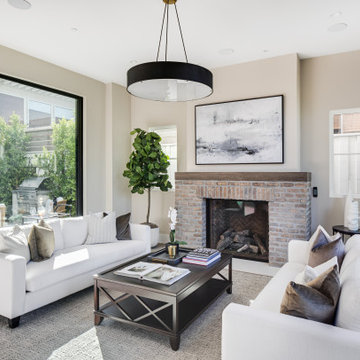
Photo of a transitional open concept living room in Orange County with beige walls, dark hardwood floors, a standard fireplace, a brick fireplace surround and brown floor.
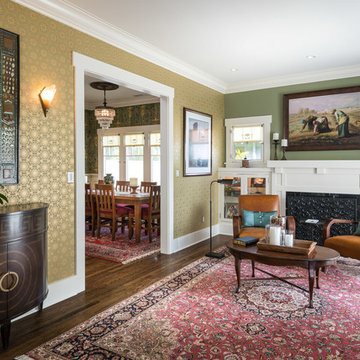
Complete interior full gut & remodel using only the finest materials and finishes to bring this 1920's House in the Pasadena Historic District back to life
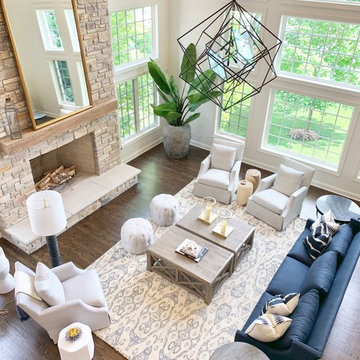
Inspiration for an expansive country formal enclosed living room in Milwaukee with white walls, dark hardwood floors, a standard fireplace, a stone fireplace surround, no tv and brown floor.
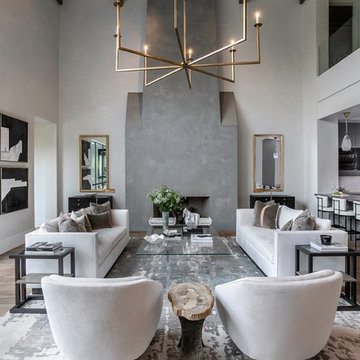
Contemporary open concept living room in Houston with grey walls, dark hardwood floors, a standard fireplace and brown floor.
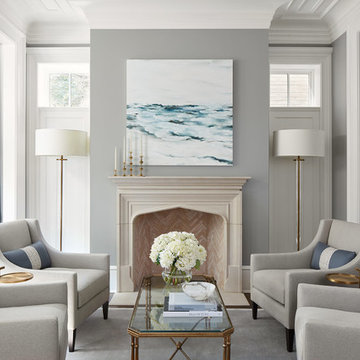
Photography: Dustin Halleck,
Home Builder: Middlefork Development, LLC,
Architect: Burns + Beyerl Architects
Mid-sized traditional formal open concept living room in Chicago with grey walls, dark hardwood floors, a standard fireplace, a concrete fireplace surround, no tv and brown floor.
Mid-sized traditional formal open concept living room in Chicago with grey walls, dark hardwood floors, a standard fireplace, a concrete fireplace surround, no tv and brown floor.
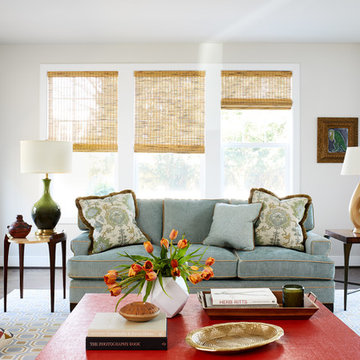
We used family-friendly interiors using cheerful colors reminiscent of the beach - sand, sea-grass, water, and sky. To avoid feeling overly coastal, we made a point to incorporate the colors they love in subtle ways.
Project designed by Boston interior design studio Dane Austin Design. They serve Boston, Cambridge, Hingham, Cohasset, Newton, Weston, Lexington, Concord, Dover, Andover, Gloucester, as well as surrounding areas.
For more about Dane Austin Design, click here: https://daneaustindesign.com/
To learn more about this project, click here: https://daneaustindesign.com/arlington-residence
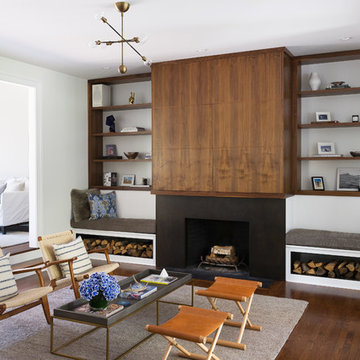
Beach style open concept living room in New York with white walls, dark hardwood floors, a standard fireplace and brown floor.
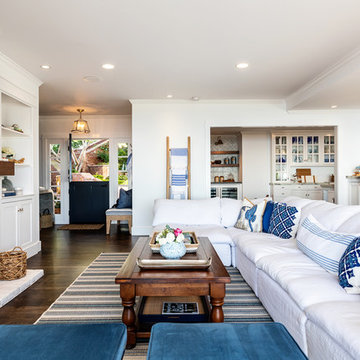
We made some small structural changes and then used coastal inspired decor to best complement the beautiful sea views this Laguna Beach home has to offer.
Project designed by Courtney Thomas Design in La Cañada. Serving Pasadena, Glendale, Monrovia, San Marino, Sierra Madre, South Pasadena, and Altadena.
For more about Courtney Thomas Design, click here: https://www.courtneythomasdesign.com/
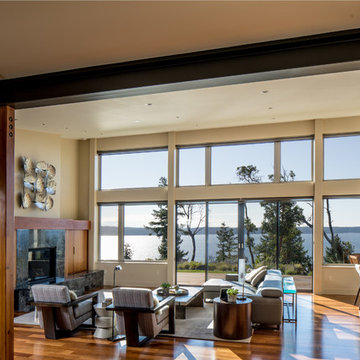
Living room. Photography by Stephen Brousseau.
Mid-sized modern open concept living room in Seattle with white walls, dark hardwood floors, a standard fireplace, a stone fireplace surround, a concealed tv and brown floor.
Mid-sized modern open concept living room in Seattle with white walls, dark hardwood floors, a standard fireplace, a stone fireplace surround, a concealed tv and brown floor.
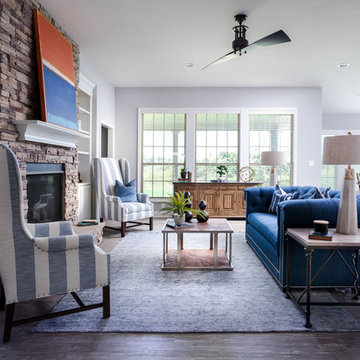
The Atkinson is a spacious ranch plan with three or more bedrooms. The main living areas, including formal dining, share an open layout with 10'ceilings. The kitchen has a generous island with counter dining, a spacious pantry, and breakfast area with multiple windows. The family rooms is shown here with direct vent fireplace with stone hearth and surround and built-in bookcases. Enjoy premium outdoor living space with a large covered patio with optional direct vent fireplace. The primary bedroom is located off a semi-private hall and has a trey ceiling and triple window. The luxury primary bath with separate vanities is shown here with standalone tub and tiled shower. Bedrooms two and three share a hall bath, and there is a spacious utility room with folding counter. Exterior details include a covered front porch, dormers, separate garage doors, and hip roof.
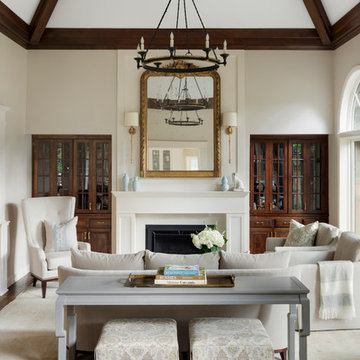
Spacecrafting Photography
Large traditional formal enclosed living room in Minneapolis with white walls, dark hardwood floors, a standard fireplace, no tv, a stone fireplace surround, brown floor and exposed beam.
Large traditional formal enclosed living room in Minneapolis with white walls, dark hardwood floors, a standard fireplace, no tv, a stone fireplace surround, brown floor and exposed beam.
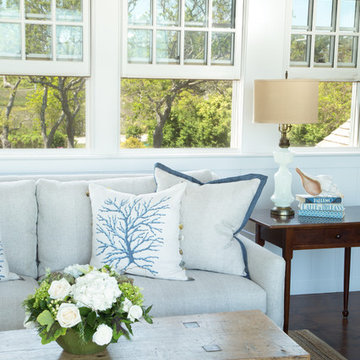
This is an example of a mid-sized beach style formal enclosed living room in Boston with white walls, dark hardwood floors, a standard fireplace, a brick fireplace surround, no tv and brown floor.
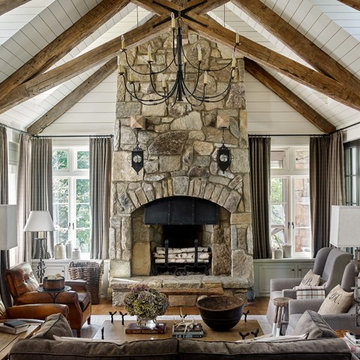
Emily Followill
Country living room with grey walls, dark hardwood floors, a standard fireplace, a stone fireplace surround and brown floor.
Country living room with grey walls, dark hardwood floors, a standard fireplace, a stone fireplace surround and brown floor.
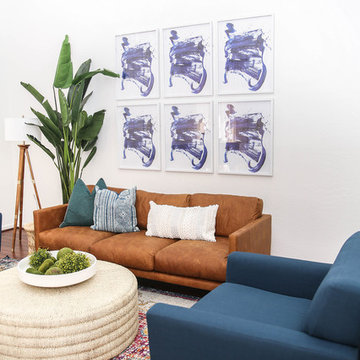
We repainted the fireplace beige tile all white to give it a boost and give it a more updated look without breaking the budget.
Large midcentury formal open concept living room in Phoenix with white walls, dark hardwood floors, a standard fireplace, a tile fireplace surround, no tv and brown floor.
Large midcentury formal open concept living room in Phoenix with white walls, dark hardwood floors, a standard fireplace, a tile fireplace surround, no tv and brown floor.
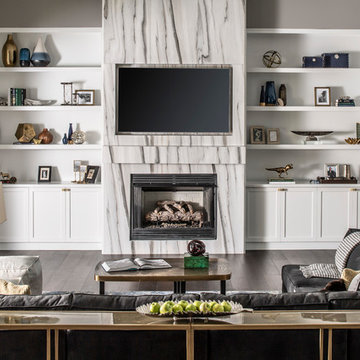
The focal point of this room is the floor to ceiling marble fireplace surround. Specialty white marble clads the fireplace and is flanked by custom white bookshelves on each side. A custom gray sectional provides the perfect spot to watch TV or read. The television is recessed into the fireplace wall allowing no protrusion from the fireplace. Two bowtie lamps rest on the double console tables.
Stephen Allen Photography
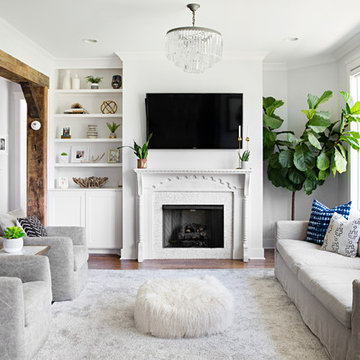
Photo: Caroline Sharpnack © 2018 Houzz
Photo of a country formal open concept living room in Nashville with white walls, dark hardwood floors, a standard fireplace, a wall-mounted tv and brown floor.
Photo of a country formal open concept living room in Nashville with white walls, dark hardwood floors, a standard fireplace, a wall-mounted tv and brown floor.
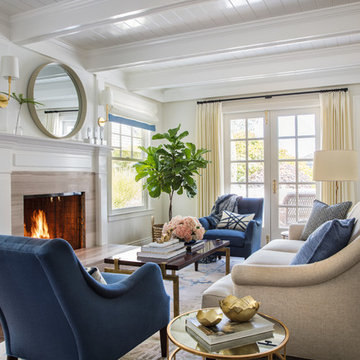
Thomas Kuoh
This is an example of a traditional formal open concept living room in San Francisco with white walls, dark hardwood floors, a standard fireplace, a stone fireplace surround and no tv.
This is an example of a traditional formal open concept living room in San Francisco with white walls, dark hardwood floors, a standard fireplace, a stone fireplace surround and no tv.
Living Room Design Photos with Dark Hardwood Floors and a Standard Fireplace
12