Living Room Design Photos with Dark Hardwood Floors and a Standard Fireplace
Refine by:
Budget
Sort by:Popular Today
141 - 160 of 37,457 photos
Item 1 of 3
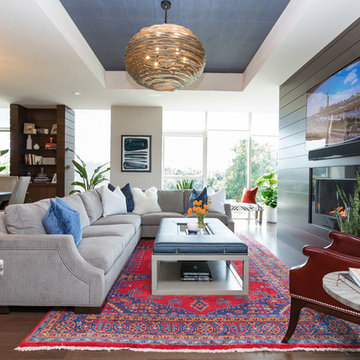
This luxurious interior tells a story of more than a modern condo building in the heart of Philadelphia. It unfolds to reveal layers of history through Persian rugs, a mix of furniture styles, and has unified it all with an unexpected color story.
The palette for this riverfront condo is grounded in natural wood textures and green plants that allow for a playful tension that feels both fresh and eclectic in a metropolitan setting.
The high-rise unit boasts a long terrace with a western exposure that we outfitted with custom Lexington outdoor furniture distinct in its finishes and balance between fun and sophistication.
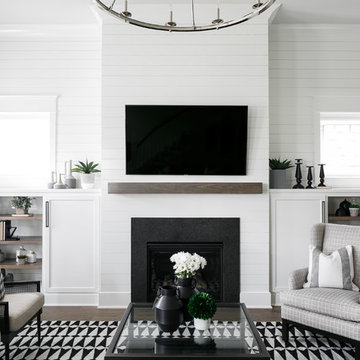
This is an example of a transitional living room in Louisville with white walls, dark hardwood floors, a standard fireplace and a wall-mounted tv.
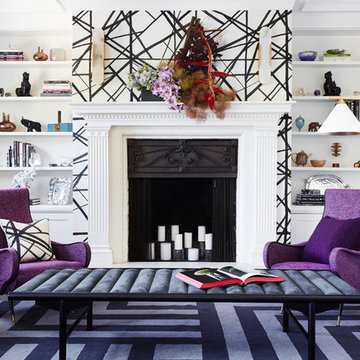
Colin Price Photography
Inspiration for a large eclectic formal enclosed living room in San Francisco with dark hardwood floors, a standard fireplace, a plaster fireplace surround, no tv and multi-coloured walls.
Inspiration for a large eclectic formal enclosed living room in San Francisco with dark hardwood floors, a standard fireplace, a plaster fireplace surround, no tv and multi-coloured walls.
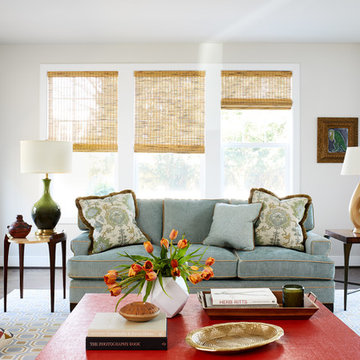
We used family-friendly interiors using cheerful colors reminiscent of the beach - sand, sea-grass, water, and sky. To avoid feeling overly coastal, we made a point to incorporate the colors they love in subtle ways.
Project designed by Boston interior design studio Dane Austin Design. They serve Boston, Cambridge, Hingham, Cohasset, Newton, Weston, Lexington, Concord, Dover, Andover, Gloucester, as well as surrounding areas.
For more about Dane Austin Design, click here: https://daneaustindesign.com/
To learn more about this project, click here: https://daneaustindesign.com/arlington-residence
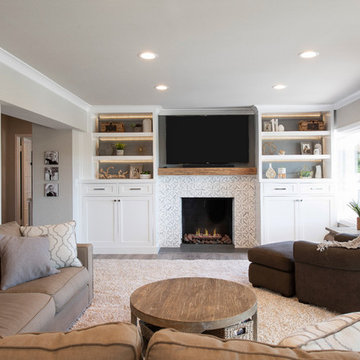
Inspiration for a transitional enclosed living room in Orange County with grey walls, dark hardwood floors, a standard fireplace, a tile fireplace surround and brown floor.
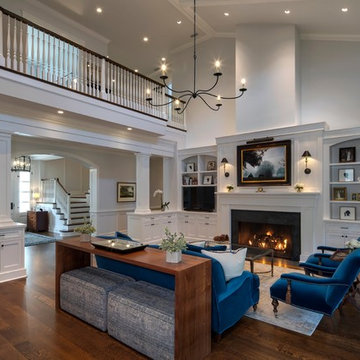
Kevin Weber Photography
Photo of a traditional living room in Baltimore with grey walls, dark hardwood floors, a standard fireplace, a freestanding tv and brown floor.
Photo of a traditional living room in Baltimore with grey walls, dark hardwood floors, a standard fireplace, a freestanding tv and brown floor.
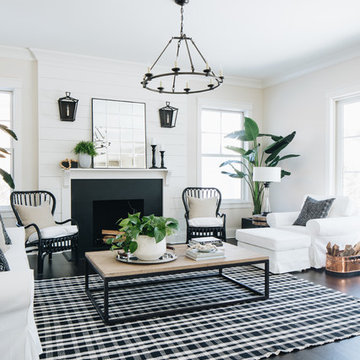
Design ideas for a country living room in Chicago with white walls, dark hardwood floors, a standard fireplace and brown floor.
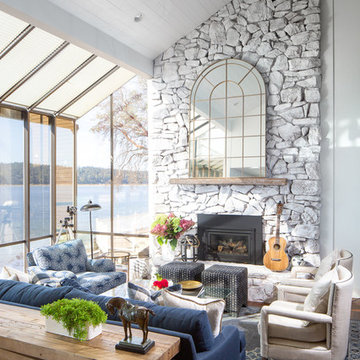
Wynne H Earle Photography
Design ideas for a mid-sized beach style formal open concept living room in Seattle with white walls, a standard fireplace, a stone fireplace surround, dark hardwood floors, no tv and brown floor.
Design ideas for a mid-sized beach style formal open concept living room in Seattle with white walls, a standard fireplace, a stone fireplace surround, dark hardwood floors, no tv and brown floor.
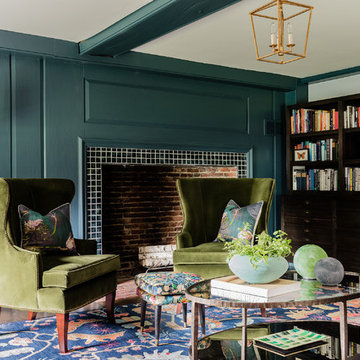
Transitional living room in Boston with green walls, a standard fireplace, a tile fireplace surround, dark hardwood floors and brown floor.
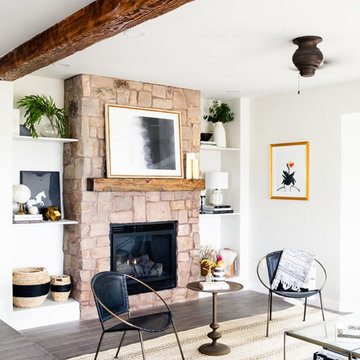
Design ideas for a country living room in Denver with white walls, dark hardwood floors, a standard fireplace, a stone fireplace surround and brown floor.
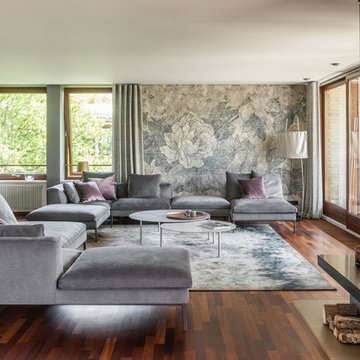
Design ideas for a mid-sized contemporary formal enclosed living room in Hamburg with grey walls, dark hardwood floors, a standard fireplace and brown floor.
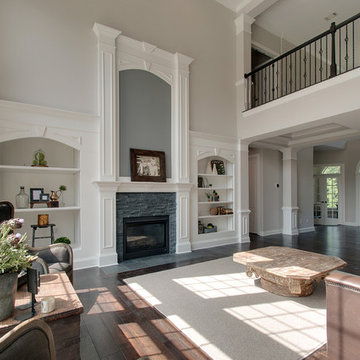
Another angle.
Design ideas for a large transitional formal open concept living room in Nashville with grey walls, dark hardwood floors, a standard fireplace, a stone fireplace surround and grey floor.
Design ideas for a large transitional formal open concept living room in Nashville with grey walls, dark hardwood floors, a standard fireplace, a stone fireplace surround and grey floor.
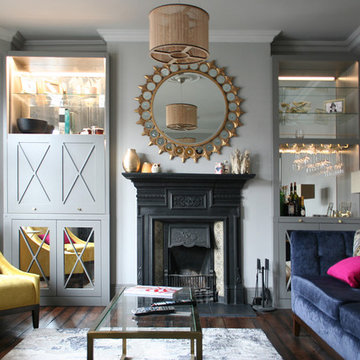
Cabinets by Spaced In,
Interior Design by Emma Victoria Interior Design
This is an example of a small transitional enclosed living room in London with grey walls, dark hardwood floors, a standard fireplace, a metal fireplace surround and brown floor.
This is an example of a small transitional enclosed living room in London with grey walls, dark hardwood floors, a standard fireplace, a metal fireplace surround and brown floor.
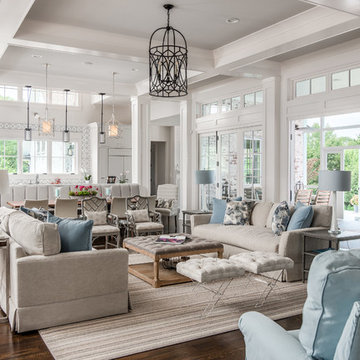
Garett & Carrie Buell of Studiobuell / studiobuell.com
Inspiration for a transitional open concept living room in Nashville with white walls, dark hardwood floors, a standard fireplace, a stone fireplace surround and brown floor.
Inspiration for a transitional open concept living room in Nashville with white walls, dark hardwood floors, a standard fireplace, a stone fireplace surround and brown floor.
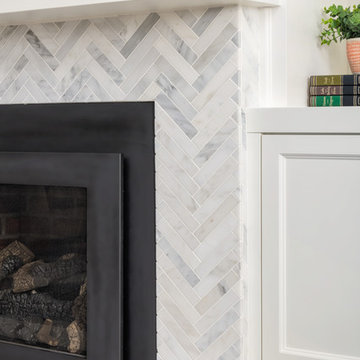
A transitional living space filled with natural light, contemporary furnishings with blue accent accessories. The focal point in the room features a custom fireplace with a marble, herringbone tile surround, marble hearth, custom white built-ins with floating shelves. Photo by Exceptional Frames.
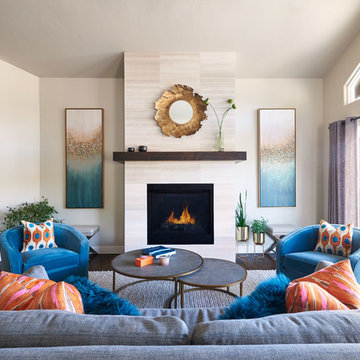
Chayce Lanphear
This is an example of a mid-sized contemporary open concept living room in Denver with grey walls, dark hardwood floors, a standard fireplace, a tile fireplace surround, no tv and brown floor.
This is an example of a mid-sized contemporary open concept living room in Denver with grey walls, dark hardwood floors, a standard fireplace, a tile fireplace surround, no tv and brown floor.
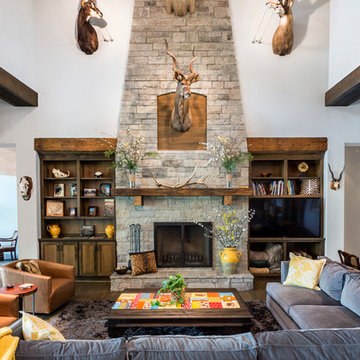
Living to Fire Pit
Photo of a country living room in Houston with white walls, dark hardwood floors, a standard fireplace, a stone fireplace surround, a built-in media wall and brown floor.
Photo of a country living room in Houston with white walls, dark hardwood floors, a standard fireplace, a stone fireplace surround, a built-in media wall and brown floor.
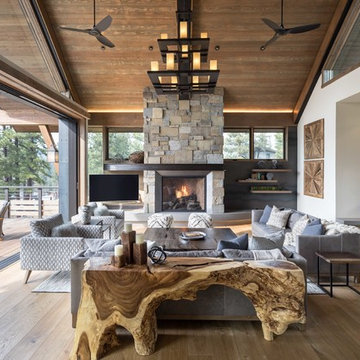
Photo of a country living room in San Francisco with white walls, dark hardwood floors, a standard fireplace, a stone fireplace surround, a freestanding tv and brown floor.
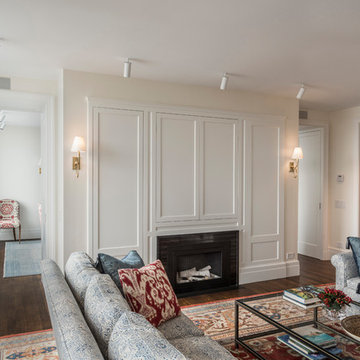
Combining three units in this large apartment overlooking Central Park, Weil Friedman created separate, yet connected Living and Dining Rooms in a central location. Custom millwork conceals a TV above a Hearth Cabinet firebox. A column is cleverly concealed on the right, while a storage cabinet is located to the left of the fireplace. Large framed openings between rooms incorporate closets and a dry bar.
photo by Josh Nefsky
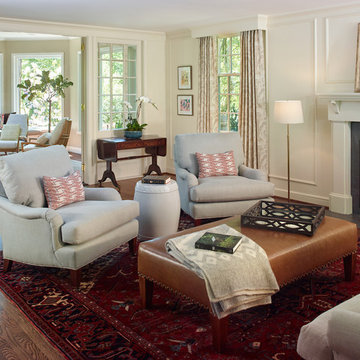
The Living Room furnishings include custom window treatments, Lee Industries arm chairs and sofa, an antique Persian carpet, and a custom leather ottoman. The paint color is Sherwin Williams Antique White.
Project by Portland interior design studio Jenni Leasia Interior Design. Also serving Lake Oswego, West Linn, Vancouver, Sherwood, Camas, Oregon City, Beaverton, and the whole of Greater Portland.
For more about Jenni Leasia Interior Design, click here: https://www.jennileasiadesign.com/
To learn more about this project, click here:
https://www.jennileasiadesign.com/crystal-springs
Living Room Design Photos with Dark Hardwood Floors and a Standard Fireplace
8