Living Room Design Photos with Dark Hardwood Floors and a Standard Fireplace
Refine by:
Budget
Sort by:Popular Today
101 - 120 of 37,457 photos
Item 1 of 3

Design ideas for a traditional living room in New York with white walls, dark hardwood floors and a standard fireplace.
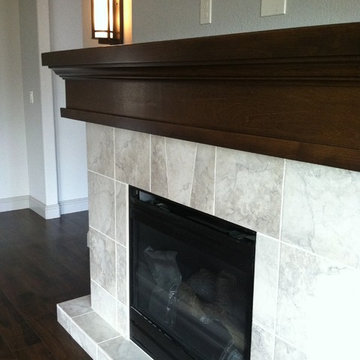
Materials provided by: Cherry City Interiors & design/
Inspiration for a mid-sized traditional formal enclosed living room in Portland with beige walls, dark hardwood floors, a standard fireplace, a tile fireplace surround and no tv.
Inspiration for a mid-sized traditional formal enclosed living room in Portland with beige walls, dark hardwood floors, a standard fireplace, a tile fireplace surround and no tv.
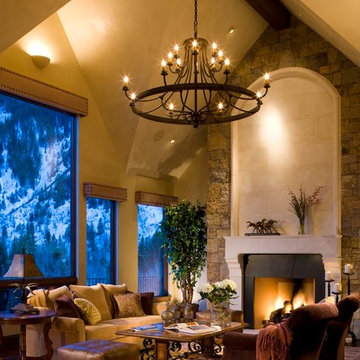
David O Marlow
Photo of a large country formal enclosed living room in Denver with a standard fireplace, beige walls, dark hardwood floors, a stone fireplace surround, no tv and brown floor.
Photo of a large country formal enclosed living room in Denver with a standard fireplace, beige walls, dark hardwood floors, a stone fireplace surround, no tv and brown floor.
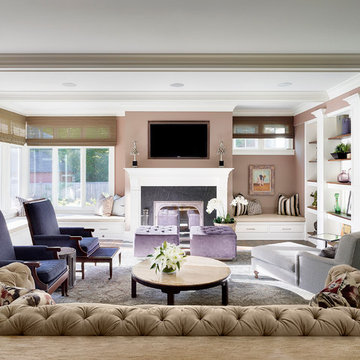
Living Room of our Glencoe home, alive with personality and purple accents
http://www.mrobinsonphoto.com/
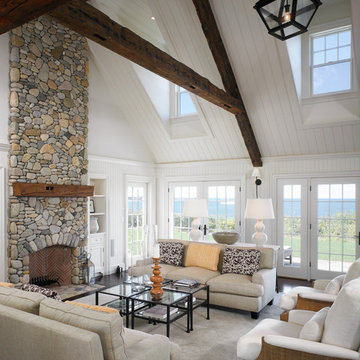
Large beach style open concept living room in Boston with white walls, a standard fireplace, a stone fireplace surround and dark hardwood floors.
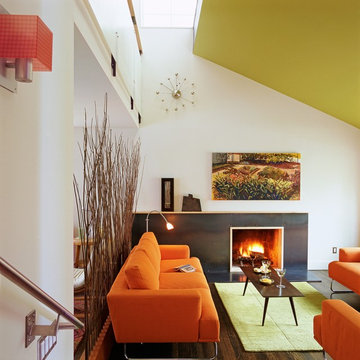
This is an example of a modern living room in DC Metro with white walls, dark hardwood floors and a standard fireplace.
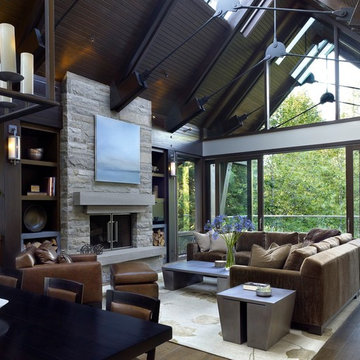
Design ideas for a large contemporary open concept living room in Vancouver with a standard fireplace, no tv, white walls, dark hardwood floors, a stone fireplace surround and brown floor.
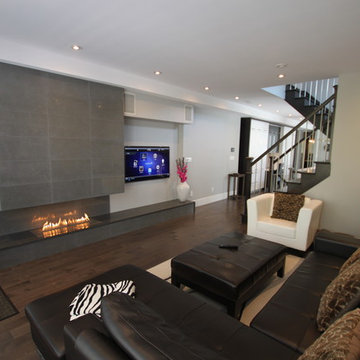
Photo
by Adam Zlepnig
Planika USA LLC
1099 Wall Street West, Suite 279
Lyndhurst, NJ 07071
Tel1: (201) 933-7787
Tel2: (201) 933-7723
F: +1 201 933 7741
www.planikausa.com
e-mail: info@planikausa.com
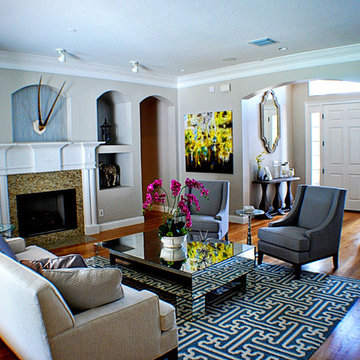
This residence Lake Mary, FL residence has a modern mix of urban, contemporary and glamours design elements.
Design/Photo Credits: Amber Clore, A.Clore Interiors
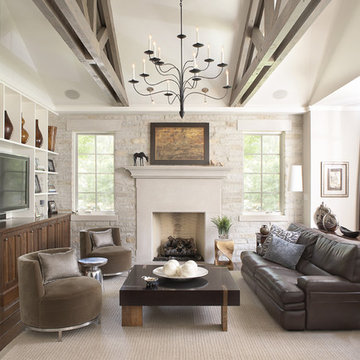
This family room is a one of a kind. The stone on the wall matches the stone that was used on the exterior of the house. The walnut floors are 7" boards that were custom stained. The beams were custom built and stained. Contact Mark Hickman Homes for more information.
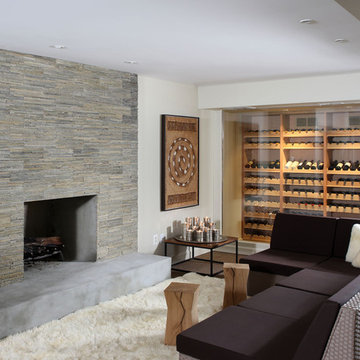
custom wine cellar in basement
Inspiration for a contemporary living room in DC Metro with a stone fireplace surround, a standard fireplace, dark hardwood floors and white walls.
Inspiration for a contemporary living room in DC Metro with a stone fireplace surround, a standard fireplace, dark hardwood floors and white walls.
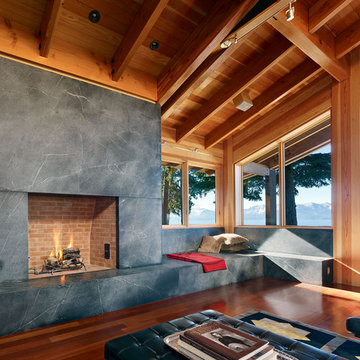
Small vacation house right on Lake Tahoe.
Photos by Bruce Damonte
This is an example of a contemporary living room in San Francisco with dark hardwood floors and a standard fireplace.
This is an example of a contemporary living room in San Francisco with dark hardwood floors and a standard fireplace.
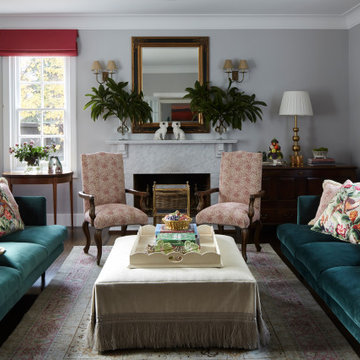
Traditional living room in Melbourne with grey walls, dark hardwood floors, a standard fireplace and brown floor.
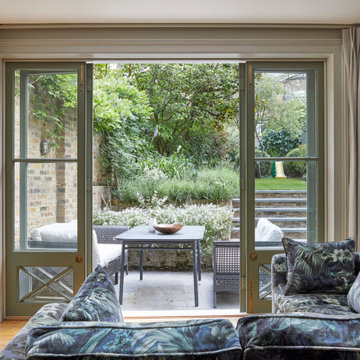
Inspiration for a mid-sized traditional open concept living room in London with green walls, dark hardwood floors, a standard fireplace, a stone fireplace surround and brown floor.

Tastefully designed in warm hues, the light-filled great room is shaped in a perfect octagon. Decorative beams frame the angles of the ceiling. The two-tier iron chandeliers from Hinkley Lighting are open and airy.
Project Details // Sublime Sanctuary
Upper Canyon, Silverleaf Golf Club
Scottsdale, Arizona
Architecture: Drewett Works
Builder: American First Builders
Interior Designer: Michele Lundstedt
Landscape architecture: Greey | Pickett
Photography: Werner Segarra
Lights: Hinkley Lighting
https://www.drewettworks.com/sublime-sanctuary/

Living Room furniture is centered around stone fireplace. Hidden reading nook provides additional storage and seating.
Design ideas for a large country open concept living room in Seattle with dark hardwood floors, a standard fireplace, a stone fireplace surround, no tv and brown floor.
Design ideas for a large country open concept living room in Seattle with dark hardwood floors, a standard fireplace, a stone fireplace surround, no tv and brown floor.
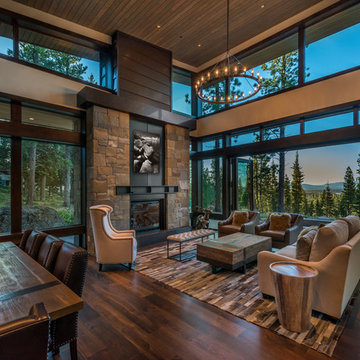
Vance Fox
Photo of a large country open concept living room in Sacramento with beige walls, dark hardwood floors, a standard fireplace, a metal fireplace surround, no tv and brown floor.
Photo of a large country open concept living room in Sacramento with beige walls, dark hardwood floors, a standard fireplace, a metal fireplace surround, no tv and brown floor.
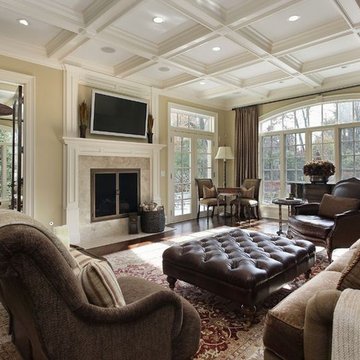
Photo of a mid-sized traditional enclosed living room in New York with beige walls, dark hardwood floors, a standard fireplace, a wall-mounted tv and brown floor.
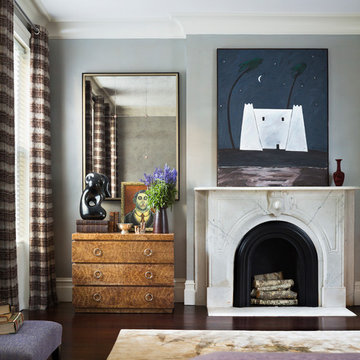
Photo of a transitional formal enclosed living room in New York with grey walls, dark hardwood floors, a standard fireplace, a stone fireplace surround and no tv.
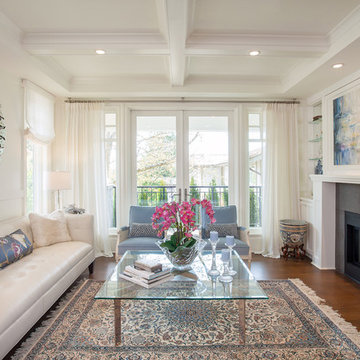
Design ideas for a mid-sized transitional formal open concept living room in Vancouver with white walls, dark hardwood floors, a tile fireplace surround, no tv and a standard fireplace.
Living Room Design Photos with Dark Hardwood Floors and a Standard Fireplace
6