Living Room Design Photos with Dark Hardwood Floors and Brick Floors
Refine by:
Budget
Sort by:Popular Today
81 - 100 of 86,588 photos
Item 1 of 3
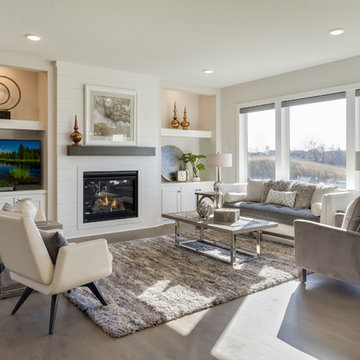
This Great Room features one of our most popular fireplace designs with shiplap, a modern mantel and optional built -in cabinets with drywall shelves.
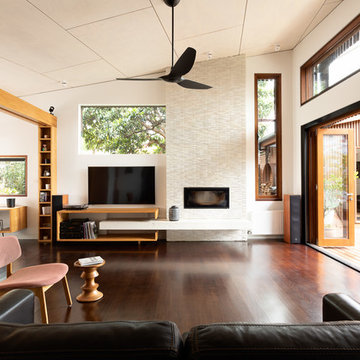
Inspiration for a contemporary open concept living room in Melbourne with white walls, dark hardwood floors, a standard fireplace, a tile fireplace surround, a wall-mounted tv and brown floor.
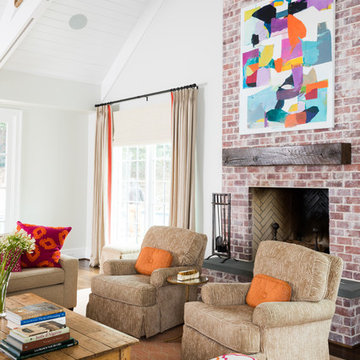
Laura Negri Childers
This is an example of an expansive transitional open concept living room in Atlanta with dark hardwood floors, a standard fireplace, a brick fireplace surround, brown floor and grey walls.
This is an example of an expansive transitional open concept living room in Atlanta with dark hardwood floors, a standard fireplace, a brick fireplace surround, brown floor and grey walls.
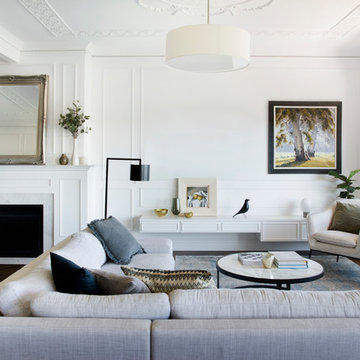
Photo of a transitional living room in Sydney with white walls, dark hardwood floors, a standard fireplace and brown floor.
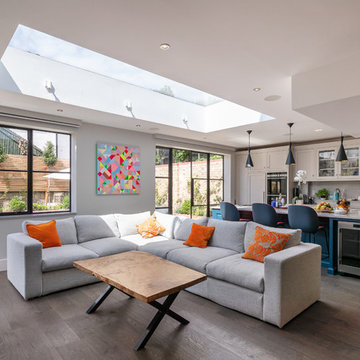
Design ideas for a contemporary open concept living room in London with grey walls, dark hardwood floors and brown floor.
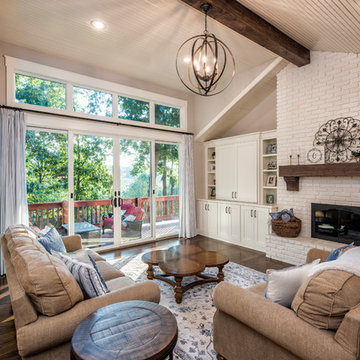
Inspiration for a large country open concept living room in Other with a standard fireplace, a brick fireplace surround, no tv, grey walls, dark hardwood floors and brown floor.
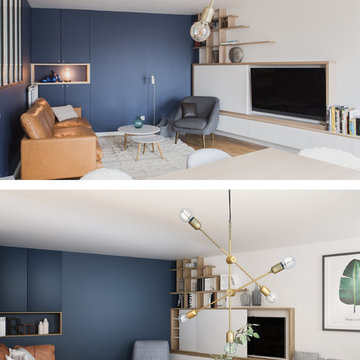
Photo avec la perspective pendant le projet au-dessous
This is an example of a mid-sized modern open concept living room in Paris with blue walls, dark hardwood floors, no fireplace, a concealed tv and brown floor.
This is an example of a mid-sized modern open concept living room in Paris with blue walls, dark hardwood floors, no fireplace, a concealed tv and brown floor.
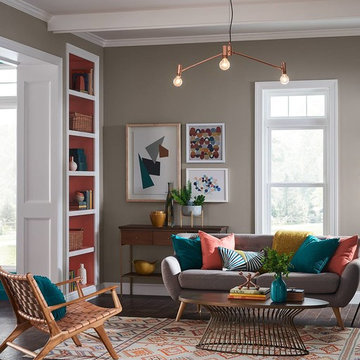
Photo of a transitional living room in Miami with grey walls, dark hardwood floors and brown floor.
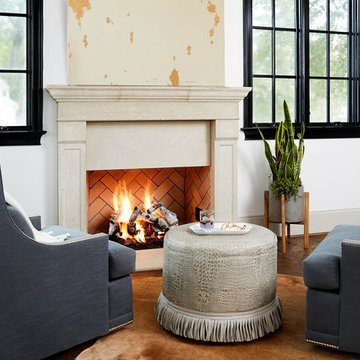
Design ideas for a transitional living room in Other with white walls, dark hardwood floors and a standard fireplace.
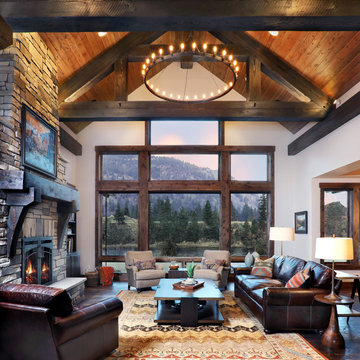
laurie lane studios
Inspiration for a country open concept living room in Other with white walls, dark hardwood floors, a standard fireplace, a stone fireplace surround and brown floor.
Inspiration for a country open concept living room in Other with white walls, dark hardwood floors, a standard fireplace, a stone fireplace surround and brown floor.
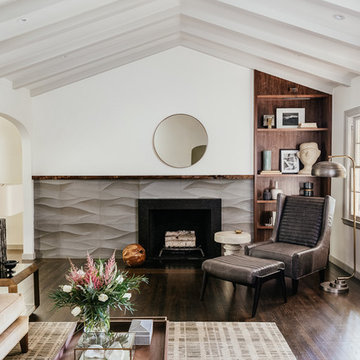
Inspiration for a mid-sized transitional enclosed living room in San Francisco with a library, white walls, a standard fireplace, a tile fireplace surround, no tv, brown floor and dark hardwood floors.
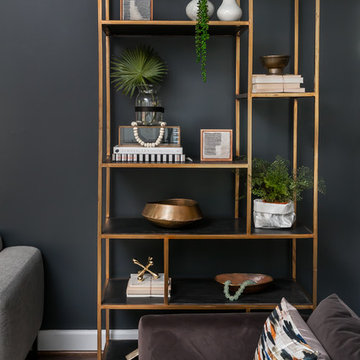
We decided to use a brushed gold bookshelf against the dark wall to pop.
Photo of a mid-sized modern open concept living room in Atlanta with black walls, dark hardwood floors, a standard fireplace, a wood fireplace surround, a wall-mounted tv and brown floor.
Photo of a mid-sized modern open concept living room in Atlanta with black walls, dark hardwood floors, a standard fireplace, a wood fireplace surround, a wall-mounted tv and brown floor.
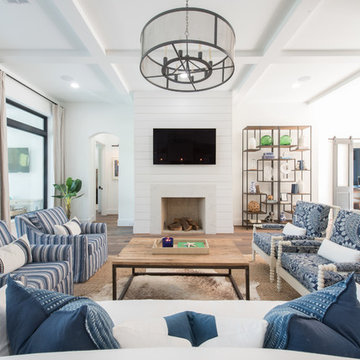
This is an example of a beach style living room in Houston with white walls, dark hardwood floors, a standard fireplace and brown floor.
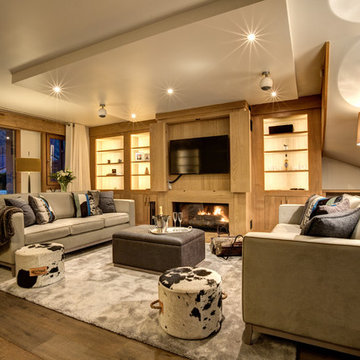
Adam Johnston Photography
Design ideas for a mid-sized country living room in Buckinghamshire with dark hardwood floors, a wall-mounted tv and brown floor.
Design ideas for a mid-sized country living room in Buckinghamshire with dark hardwood floors, a wall-mounted tv and brown floor.
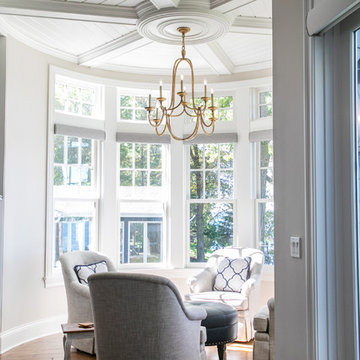
LOWELL CUSTOM HOMES Lake Geneva, WI., - This Queen Ann Shingle is a very special place for family and friends to gather. Designed with distinctive New England character this home generates warm welcoming feelings and a relaxed approach to entertaining.
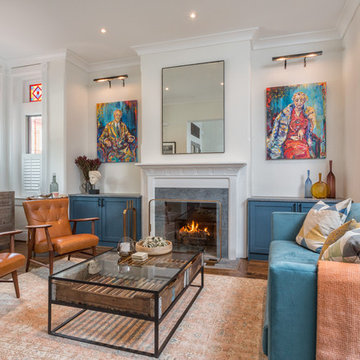
Eclectic formal living room in DC Metro with white walls, dark hardwood floors, a standard fireplace and no tv.
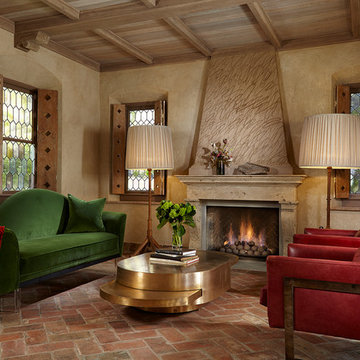
Design ideas for a mediterranean living room in Miami with beige walls, brick floors, a standard fireplace and red floor.
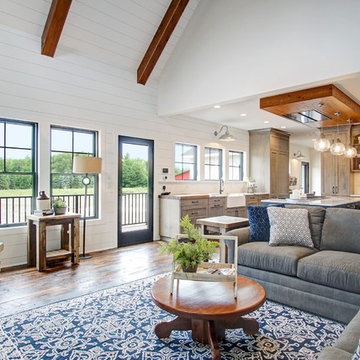
Location: Spring Lake Township, MI, USA
Troxel Custom Homes
Living room designed with keeping the view in mind, with the kitchen beyond.
Design ideas for a country open concept living room in Grand Rapids with white walls, dark hardwood floors, a corner fireplace, a brick fireplace surround and brown floor.
Design ideas for a country open concept living room in Grand Rapids with white walls, dark hardwood floors, a corner fireplace, a brick fireplace surround and brown floor.
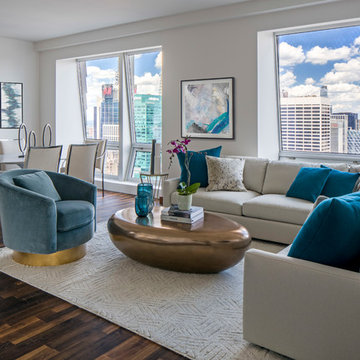
When a family living in Singapore decided to purchase a New York City pied-à-terre, they settled on the historic Langham Place, a 60-floor building along 5th Ave which features a mixture of permanent residencies and 5-star hotel suites. Immediately after purchasing the condo, they reached out to Decor Aid, and tasked us with designing a home that would reflect their jet-setting lifestyle and chic sensibility.
Book Your Free In-Home Consultation
Connecting to the historic Tiffany Building at 404 5th Ave, the exterior of Langham Place is a combination of highly contemporary architecture and 1920’s art deco design. And with this highly unique architecture, came highly angular, outward leaning floor-to-ceiling windows, which would prove to be our biggest design challenge.
One of the apartment’s quirks was negotiating an uneven balance of natural light throughout the space. Parts of the apartment, such one of the kids’ bedrooms, feature floor-to-ceiling windows and an abundance of natural light, while other areas, such as one corner of the living room, receive little natural light.
By sourcing a combination of contemporary, low-profile furniture pieces and metallic accents, we were able to compensate for apartment’s pockets of darkness. A low-profile beige sectional from Room & Board was an obvious choice, which we complemented with a lucite console and a bronze Riverstone coffee table from Mitchell Gold+Bob Williams.
Circular tables were placed throughout the apartment in order to establish a design scheme that would be easy to walk through. A marble tulip table from Sit Down New York provides an opulent dining room space, without crowding the floor plan. The finishing touches include a sumptuous swivel chair from Safavieh, to create a sleek, welcoming vacation home for this international client.
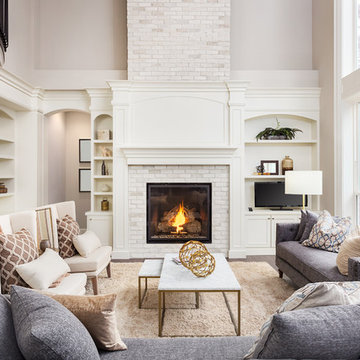
Large transitional formal enclosed living room in Toronto with beige walls, dark hardwood floors, a standard fireplace, a brick fireplace surround, a freestanding tv and brown floor.
Living Room Design Photos with Dark Hardwood Floors and Brick Floors
5