Living Room Design Photos with Dark Hardwood Floors and Cork Floors
Refine by:
Budget
Sort by:Popular Today
221 - 240 of 86,803 photos
Item 1 of 3
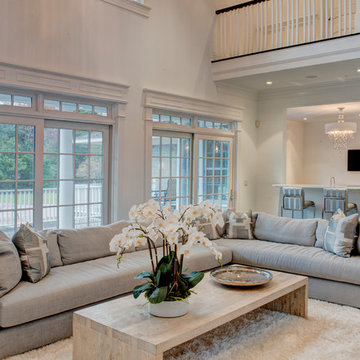
Liz Glasgow
Inspiration for a large transitional formal open concept living room in New York with white walls, a wall-mounted tv, dark hardwood floors, a standard fireplace and a stone fireplace surround.
Inspiration for a large transitional formal open concept living room in New York with white walls, a wall-mounted tv, dark hardwood floors, a standard fireplace and a stone fireplace surround.
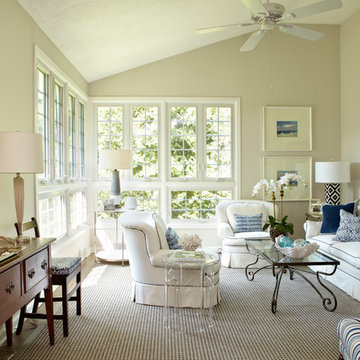
The floors were redone in a modern soft gray/brown so that the color scheme of blues/grays/whites could work. Existing upholstered pieces were reupholstered in white with navy piping. We blended some of the owners antiques with modern pieces such as the acrylic Moroccan style table that serves it's purpose without taking up too much visual space.
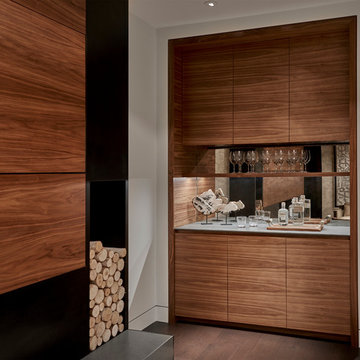
Tony Soluri
Small contemporary enclosed living room in Chicago with a home bar, white walls, dark hardwood floors, a standard fireplace and a concealed tv.
Small contemporary enclosed living room in Chicago with a home bar, white walls, dark hardwood floors, a standard fireplace and a concealed tv.
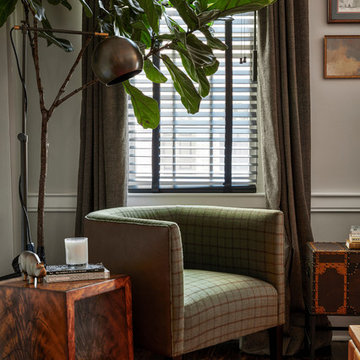
Jason Varney
This is an example of a small transitional formal enclosed living room in Philadelphia with grey walls, dark hardwood floors, a standard fireplace, a stone fireplace surround and no tv.
This is an example of a small transitional formal enclosed living room in Philadelphia with grey walls, dark hardwood floors, a standard fireplace, a stone fireplace surround and no tv.
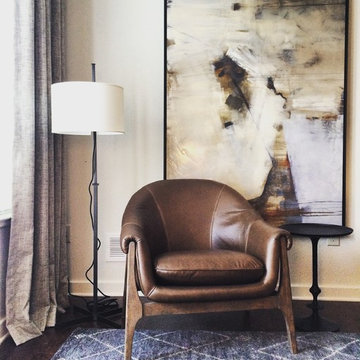
Photo of a small eclectic open concept living room in Birmingham with white walls and dark hardwood floors.
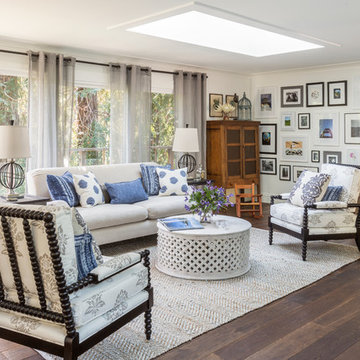
David Duncan Livingston
Photo of a mid-sized country living room in San Francisco with white walls and dark hardwood floors.
Photo of a mid-sized country living room in San Francisco with white walls and dark hardwood floors.
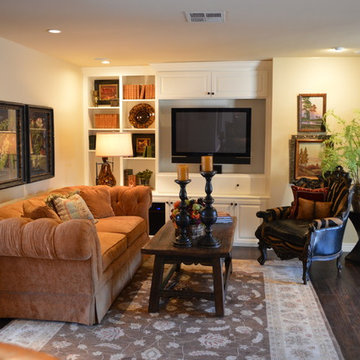
Janet Kauffman
This is an example of a mid-sized traditional living room in Phoenix with dark hardwood floors and a wall-mounted tv.
This is an example of a mid-sized traditional living room in Phoenix with dark hardwood floors and a wall-mounted tv.
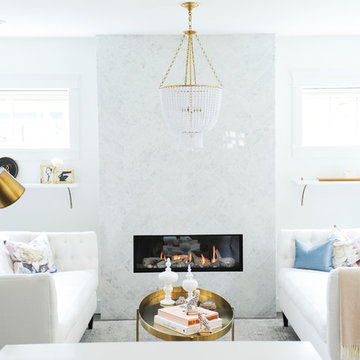
This beautiful living room was designed By Chrissy & Co principle designer Chrissy Cottrell. Photo by Tracey Ayton-Edwards.
Inspiration for a mid-sized transitional open concept living room in Vancouver with white walls, a ribbon fireplace, a stone fireplace surround, no tv and dark hardwood floors.
Inspiration for a mid-sized transitional open concept living room in Vancouver with white walls, a ribbon fireplace, a stone fireplace surround, no tv and dark hardwood floors.
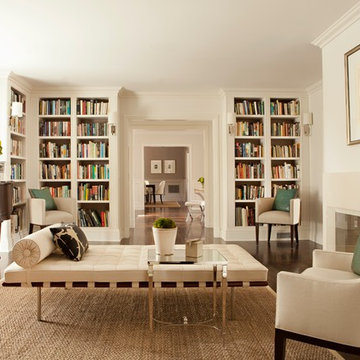
Large traditional enclosed living room in Los Angeles with a library, white walls, dark hardwood floors, a ribbon fireplace, a tile fireplace surround, no tv and brown floor.
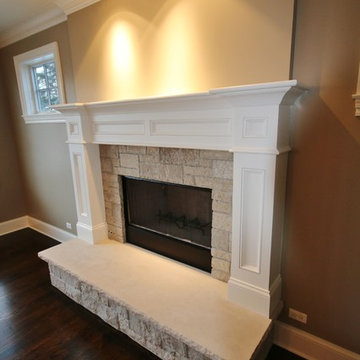
Photo of a large arts and crafts formal open concept living room in Chicago with brown walls, dark hardwood floors, a standard fireplace, a stone fireplace surround and brown floor.
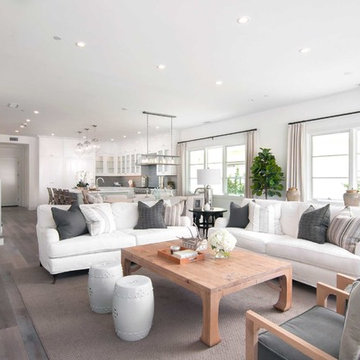
This Coastal Inspired Farmhouse with bay views puts a casual and sophisticated twist on beach living.
Interior Design by Blackband Design and Home Build by Arbor Real Estate.
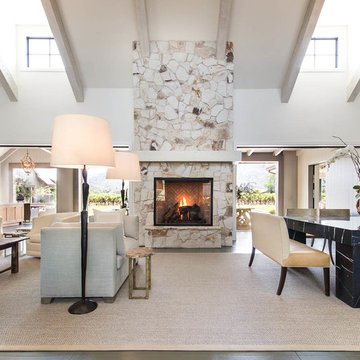
Interior Design by Hurley Hafen
Photo of an expansive contemporary formal open concept living room in San Francisco with white walls, dark hardwood floors, a standard fireplace and no tv.
Photo of an expansive contemporary formal open concept living room in San Francisco with white walls, dark hardwood floors, a standard fireplace and no tv.
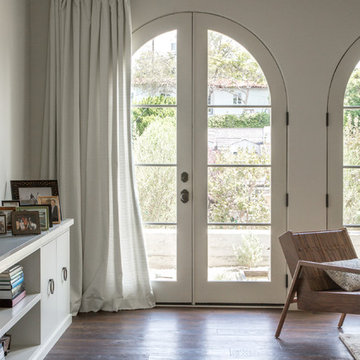
Interior Design by Grace Benson
Photography by Bethany Nauert
Inspiration for a mediterranean formal open concept living room in Los Angeles with red walls, dark hardwood floors and no tv.
Inspiration for a mediterranean formal open concept living room in Los Angeles with red walls, dark hardwood floors and no tv.
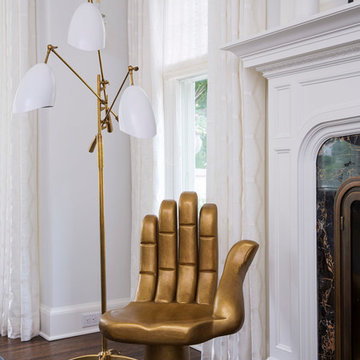
Martha O'Hara Interiors, Interior Design & Photo Styling | John Kraemer & Sons, Remodel | Troy Thies, Photography
Please Note: All “related,” “similar,” and “sponsored” products tagged or listed by Houzz are not actual products pictured. They have not been approved by Martha O’Hara Interiors nor any of the professionals credited. For information about our work, please contact design@oharainteriors.com.
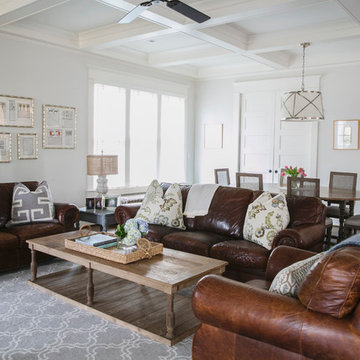
Traditional open concept living room in Atlanta with dark hardwood floors, a wall-mounted tv and grey walls.
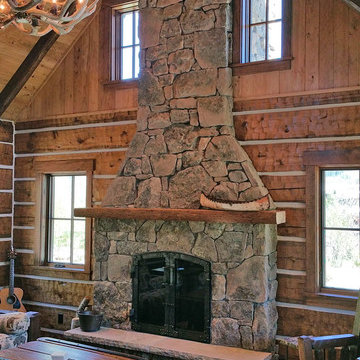
Photo of a small country loft-style living room in Other with brown walls, dark hardwood floors, a standard fireplace, a stone fireplace surround and no tv.
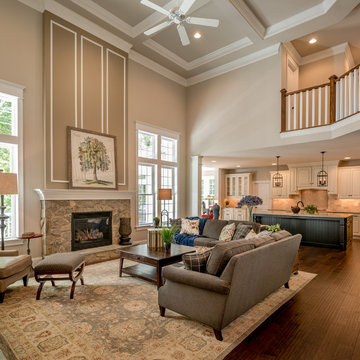
Jason Sandy www.AngleEyePhotography.com
Traditional living room in Other with beige walls, dark hardwood floors, a standard fireplace and a stone fireplace surround.
Traditional living room in Other with beige walls, dark hardwood floors, a standard fireplace and a stone fireplace surround.
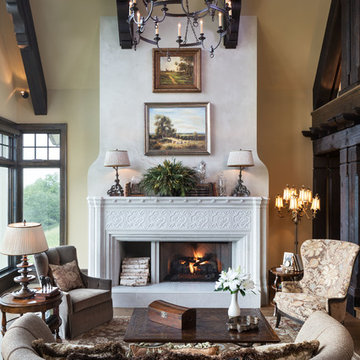
Photo by: Landmark Photography
Design ideas for a traditional formal open concept living room in Minneapolis with beige walls, dark hardwood floors, a standard fireplace, a stone fireplace surround and no tv.
Design ideas for a traditional formal open concept living room in Minneapolis with beige walls, dark hardwood floors, a standard fireplace, a stone fireplace surround and no tv.
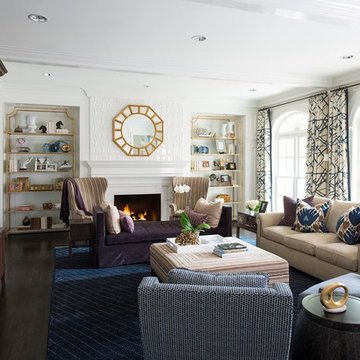
Photo of a transitional formal living room in Dallas with white walls, dark hardwood floors and a built-in media wall.
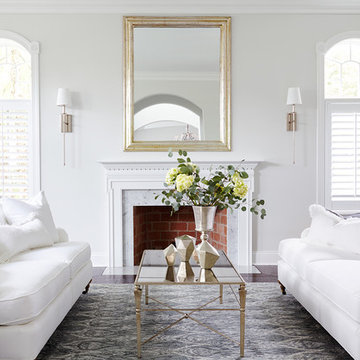
Interiors by SHOPHOUSE Design
Kyle Born Photography
This is an example of a traditional formal living room in Philadelphia with white walls, a standard fireplace, a brick fireplace surround, dark hardwood floors and no tv.
This is an example of a traditional formal living room in Philadelphia with white walls, a standard fireplace, a brick fireplace surround, dark hardwood floors and no tv.
Living Room Design Photos with Dark Hardwood Floors and Cork Floors
12