Living Room Design Photos with Dark Hardwood Floors and Cork Floors
Refine by:
Budget
Sort by:Popular Today
161 - 180 of 86,755 photos
Item 1 of 3
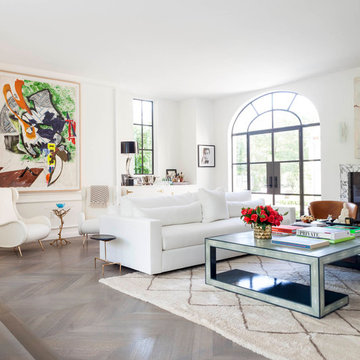
Design ideas for a transitional living room in Dallas with white walls, dark hardwood floors and brown floor.
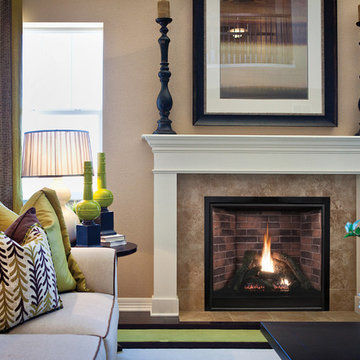
Photo of a mid-sized transitional formal open concept living room in St Louis with brown walls, dark hardwood floors, a standard fireplace, a tile fireplace surround, no tv and brown floor.
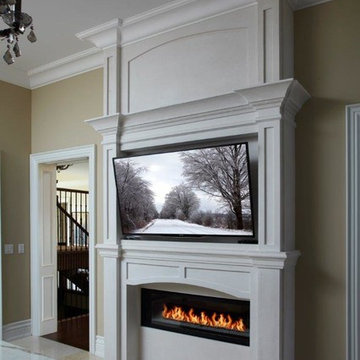
Omega is an industry leader in cast stone fireplace mantels. Perfect for any type of rooms: living room, family room, even the bedroom. We can produce the fireplace mantel of your dreams. Available in many finishes.
Cast Stone. Cast Stone Mantels. Fireplace Ideas. Fireplace mantels. Fireplace Screen. TV over fireplace. Fireplace surrounds. Linear. Linear Fireplace. Mantel Design. Omega. Omega Mantels. Omega Mantels of Stone. Omega Overmantel. Overmantel. Stone Cast Fireplace. Living space. Formal. Dark Wood Floors.
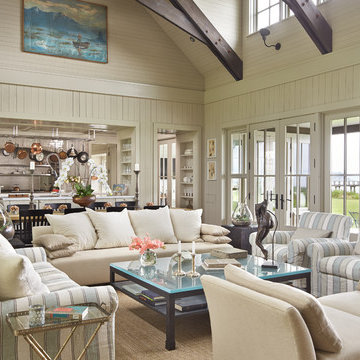
Ben Benschneider
Design ideas for a country living room in Seattle with beige walls and dark hardwood floors.
Design ideas for a country living room in Seattle with beige walls and dark hardwood floors.
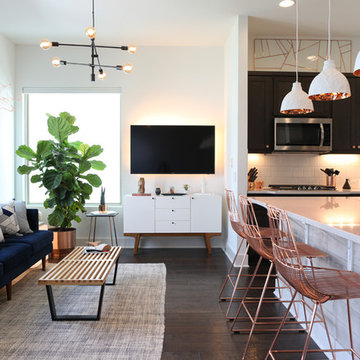
Completed in 2017, this project features midcentury modern interiors with copper, geometric, and moody accents. The design was driven by the client's attraction to a grey, copper, brass, and navy palette, which is featured in three different wallpapers throughout the home. As such, the townhouse incorporates the homeowner's love of angular lines, copper, and marble finishes. The builder-specified kitchen underwent a makeover to incorporate copper lighting fixtures, reclaimed wood island, and modern hardware. In the master bedroom, the wallpaper behind the bed achieves a moody and masculine atmosphere in this elegant "boutique-hotel-like" room. The children's room is a combination of midcentury modern furniture with repetitive robot motifs that the entire family loves. Like in children's space, our goal was to make the home both fun, modern, and timeless for the family to grow into. This project has been featured in Austin Home Magazine, Resource 2018 Issue.
---
Project designed by the Atomic Ranch featured modern designers at Breathe Design Studio. From their Austin design studio, they serve an eclectic and accomplished nationwide clientele including in Palm Springs, LA, and the San Francisco Bay Area.
For more about Breathe Design Studio, see here: https://www.breathedesignstudio.com/
To learn more about this project, see here: https://www.breathedesignstudio.com/mid-century-townhouse
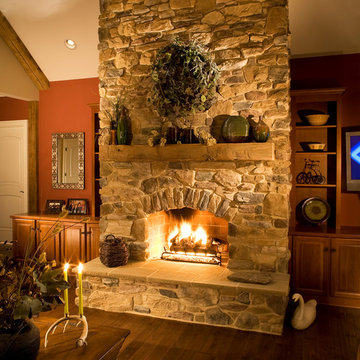
Design ideas for a large country open concept living room in St Louis with brown walls, dark hardwood floors, a standard fireplace, a stone fireplace surround, no tv and brown floor.
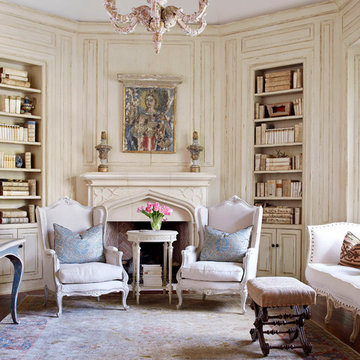
This is an example of an enclosed living room in Houston with beige walls, dark hardwood floors, a standard fireplace, a stone fireplace surround, no tv and brown floor.
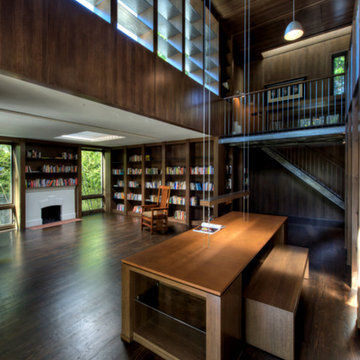
Inspiration for an expansive modern living room in Los Angeles with a library and dark hardwood floors.
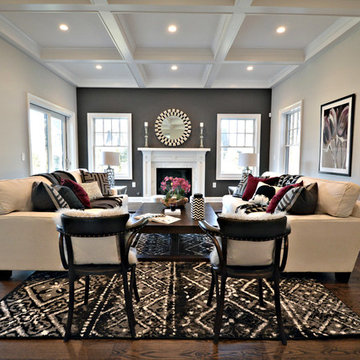
Large transitional formal open concept living room in New York with grey walls, dark hardwood floors, a standard fireplace, a stone fireplace surround and no tv.
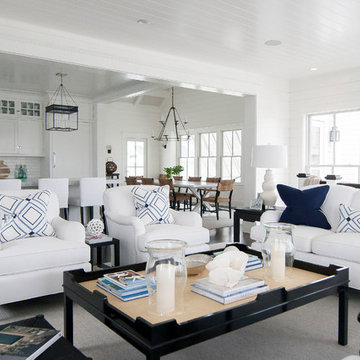
Asher Associates Architects;
D.L. Miner Construction;
Morrison Fairfax Interiors;
John Dimaio Photography;
Rachel McGinn Photography
Design ideas for a large beach style open concept living room in Philadelphia with white walls and dark hardwood floors.
Design ideas for a large beach style open concept living room in Philadelphia with white walls and dark hardwood floors.
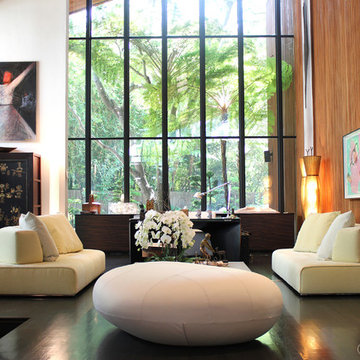
1973 Holmby Hills home designed by midcentury architect A. Quincy Jones. Interiors furnished by Linea president, Guy Cnop, using pieces from Ligne Roset, Baleri Italia, Driade, Serralunga and more. (Available at the Los Angeles showroom)
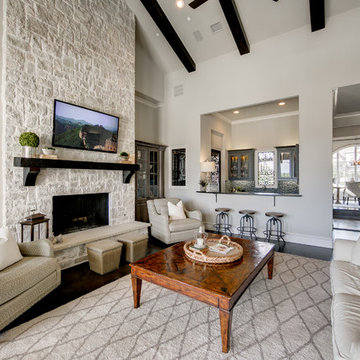
This is an example of a large beach style open concept living room in Dallas with grey walls, dark hardwood floors, a standard fireplace, a stone fireplace surround and a wall-mounted tv.
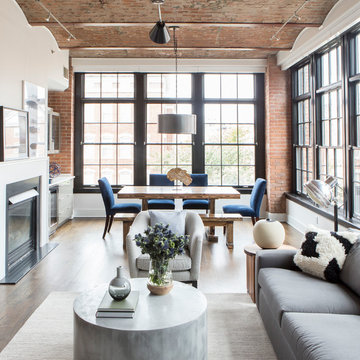
Photo of an industrial open concept living room in New York with white walls, dark hardwood floors and a standard fireplace.
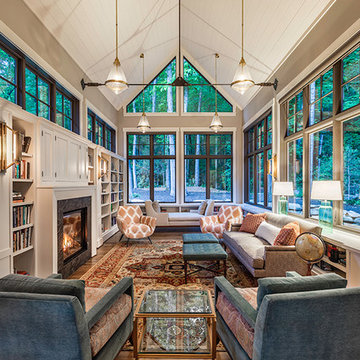
This is an example of an expansive midcentury open concept living room in Other with a library, grey walls, dark hardwood floors, brown floor, a standard fireplace, a wood fireplace surround and a concealed tv.
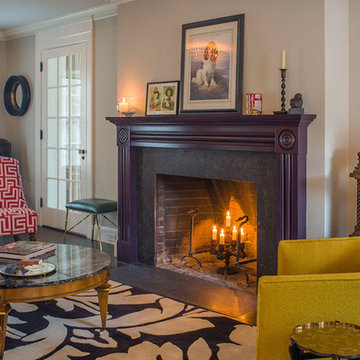
Design ideas for a mid-sized eclectic formal open concept living room in Orange County with beige walls, dark hardwood floors, a standard fireplace, a stone fireplace surround and no tv.
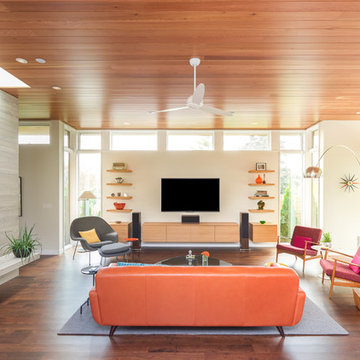
This is an example of a midcentury enclosed living room in Minneapolis with white walls, dark hardwood floors, a ribbon fireplace, a stone fireplace surround and a wall-mounted tv.
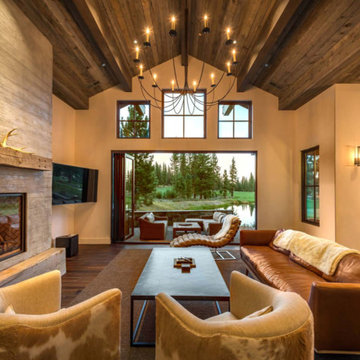
Large contemporary open concept living room in San Francisco with dark hardwood floors, a standard fireplace, a wood fireplace surround and a wall-mounted tv.
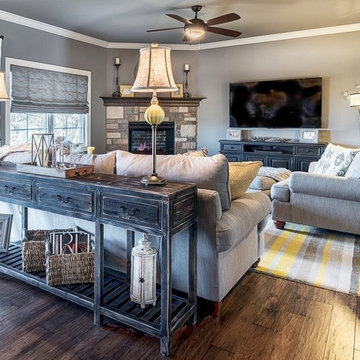
Photo of a mid-sized transitional open concept living room in Other with grey walls, dark hardwood floors, a corner fireplace, a stone fireplace surround and a wall-mounted tv.
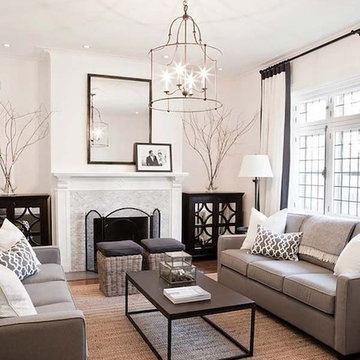
This is an example of a large contemporary formal open concept living room in Chicago with white walls, dark hardwood floors, a standard fireplace, a stone fireplace surround and brown floor.

Inspiration for a large beach style formal open concept living room in New York with white walls, a standard fireplace, dark hardwood floors, a tile fireplace surround, no tv and brown floor.
Living Room Design Photos with Dark Hardwood Floors and Cork Floors
9