Living Room Design Photos with Dark Hardwood Floors and Cork Floors
Refine by:
Budget
Sort by:Popular Today
101 - 120 of 86,755 photos
Item 1 of 3
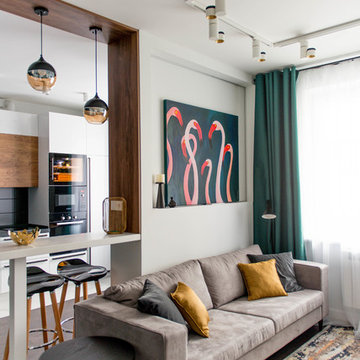
Inspiration for a small contemporary open concept living room in Moscow with white walls, dark hardwood floors, a wall-mounted tv and brown floor.
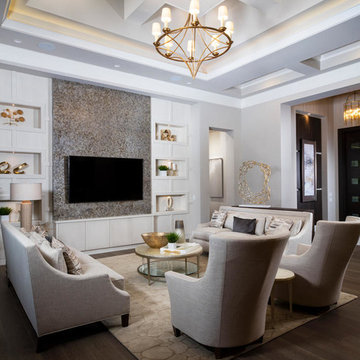
Design ideas for a large transitional enclosed living room in Miami with grey walls, a built-in media wall, dark hardwood floors, no fireplace and brown floor.
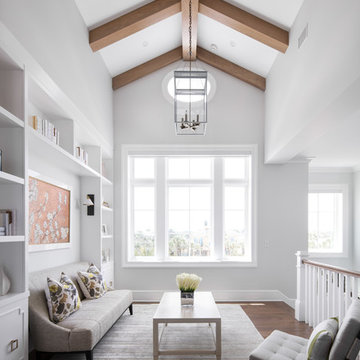
Uneek Image
Photo of a beach style loft-style living room in Jacksonville with a library, white walls, dark hardwood floors, no fireplace and no tv.
Photo of a beach style loft-style living room in Jacksonville with a library, white walls, dark hardwood floors, no fireplace and no tv.

ORIJIN STONE exclusive custom-crafted limestone veneer blend. Custom fabricated hearth stone in our Pewter™ limestone.
Photography by Canary Grey.
This is an example of a contemporary open concept living room in Minneapolis with a stone fireplace surround, grey walls, dark hardwood floors, a ribbon fireplace, a wall-mounted tv and brown floor.
This is an example of a contemporary open concept living room in Minneapolis with a stone fireplace surround, grey walls, dark hardwood floors, a ribbon fireplace, a wall-mounted tv and brown floor.
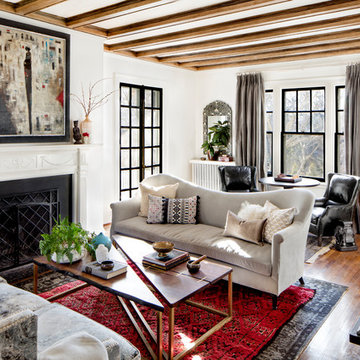
Photos by Jennifer Hughes
Design ideas for a mediterranean living room in Baltimore with a library, white walls, dark hardwood floors, a standard fireplace and no tv.
Design ideas for a mediterranean living room in Baltimore with a library, white walls, dark hardwood floors, a standard fireplace and no tv.
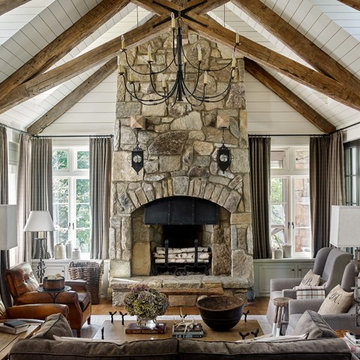
Emily Followill
Country living room with grey walls, dark hardwood floors, a standard fireplace, a stone fireplace surround and brown floor.
Country living room with grey walls, dark hardwood floors, a standard fireplace, a stone fireplace surround and brown floor.
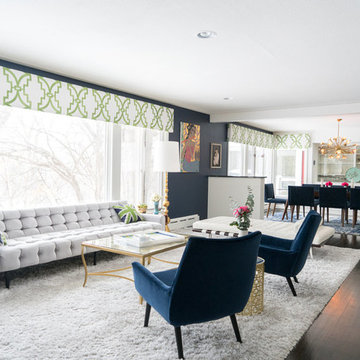
Mid-Century Modern Living Room
Inspiration for a midcentury formal open concept living room in Minneapolis with blue walls and dark hardwood floors.
Inspiration for a midcentury formal open concept living room in Minneapolis with blue walls and dark hardwood floors.
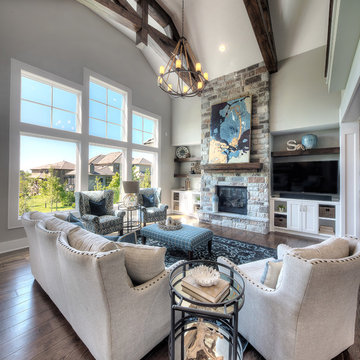
This is an example of a transitional open concept living room in Kansas City with grey walls, dark hardwood floors, a standard fireplace, a stone fireplace surround, a wall-mounted tv and brown floor.
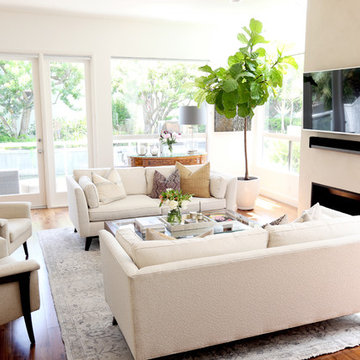
Modern Living Room with Venetian Plaster Fireplace.
Design ideas for a mid-sized modern enclosed living room in Los Angeles with white walls, dark hardwood floors, a standard fireplace, a plaster fireplace surround, a wall-mounted tv and brown floor.
Design ideas for a mid-sized modern enclosed living room in Los Angeles with white walls, dark hardwood floors, a standard fireplace, a plaster fireplace surround, a wall-mounted tv and brown floor.
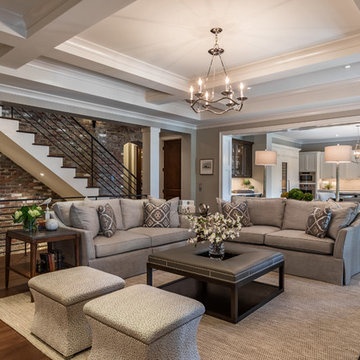
Inspiro 8 Studios
Transitional formal open concept living room in Other with dark hardwood floors and brown floor.
Transitional formal open concept living room in Other with dark hardwood floors and brown floor.
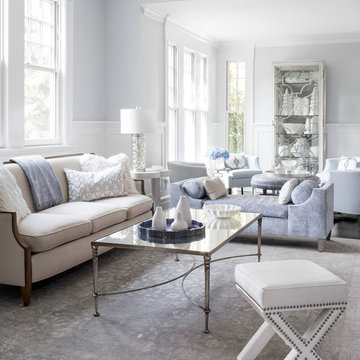
photography: raquel langworthy
This is an example of a beach style formal living room in New York with grey walls and dark hardwood floors.
This is an example of a beach style formal living room in New York with grey walls and dark hardwood floors.
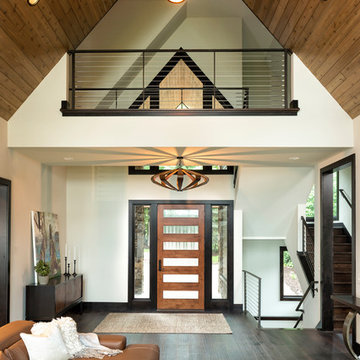
Spacecrafting
This is an example of a country formal open concept living room in Minneapolis with white walls, dark hardwood floors and brown floor.
This is an example of a country formal open concept living room in Minneapolis with white walls, dark hardwood floors and brown floor.
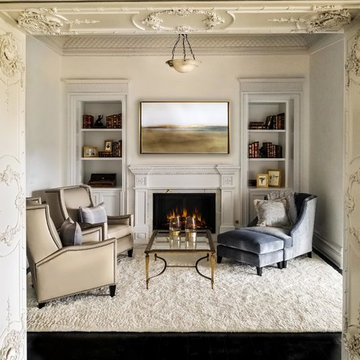
White, gold and almost black are used in this very large, traditional remodel of an original Landry Group Home, filled with contemporary furniture, modern art and decor. White painted moldings on walls and ceilings, combined with black stained wide plank wood flooring. Very grand spaces, including living room, family room, dining room and music room feature hand knotted rugs in modern light grey, gold and black free form styles. All large rooms, including the master suite, feature white painted fireplace surrounds in carved moldings. Music room is stunning in black venetian plaster and carved white details on the ceiling with burgandy velvet upholstered chairs and a burgandy accented Baccarat Crystal chandelier. All lighting throughout the home, including the stairwell and extra large dining room hold Baccarat lighting fixtures. Master suite is composed of his and her baths, a sitting room divided from the master bedroom by beautiful carved white doors. Guest house shows arched white french doors, ornate gold mirror, and carved crown moldings. All the spaces are comfortable and cozy with warm, soft textures throughout. Project Location: Lake Sherwood, Westlake, California. Project designed by Maraya Interior Design. From their beautiful resort town of Ojai, they serve clients in Montecito, Hope Ranch, Malibu and Calabasas, across the tri-county area of Santa Barbara, Ventura and Los Angeles, south to Hidden Hills.
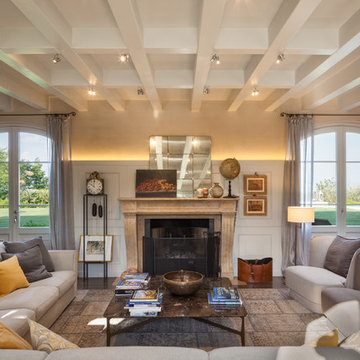
Andrea Zanchi Photography
Inspiration for a contemporary open concept living room in Other with a standard fireplace, beige walls, dark hardwood floors and brown floor.
Inspiration for a contemporary open concept living room in Other with a standard fireplace, beige walls, dark hardwood floors and brown floor.
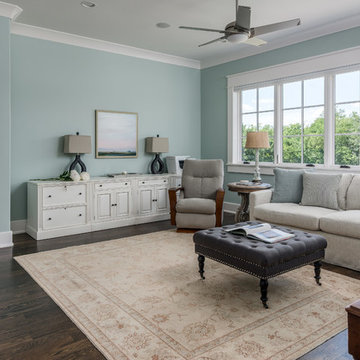
Garett & Carrie Buell of Studiobuell / studiobuell.com
Design ideas for a transitional enclosed living room in Nashville with green walls, dark hardwood floors, a wall-mounted tv and brown floor.
Design ideas for a transitional enclosed living room in Nashville with green walls, dark hardwood floors, a wall-mounted tv and brown floor.
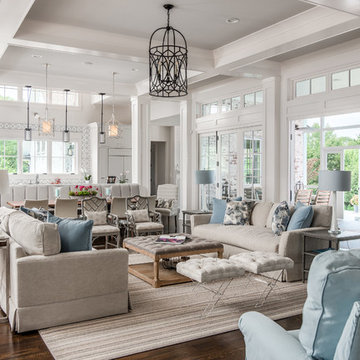
Great Room which is open to banquette dining + kitchen. The glass doors leading to the screened porch can be folded to provide three large openings for the Southern breeze to travel through the home.
Photography: Garett + Carrie Buell of Studiobuell/ studiobuell.com
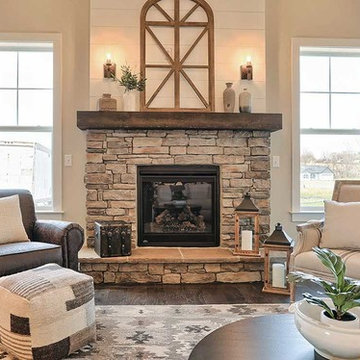
This 1-story home with open floorplan includes 2 bedrooms and 2 bathrooms. Stylish hardwood flooring flows from the Foyer through the main living areas. The Kitchen with slate appliances and quartz countertops with tile backsplash. Off of the Kitchen is the Dining Area where sliding glass doors provide access to the screened-in porch and backyard. The Family Room, warmed by a gas fireplace with stone surround and shiplap, includes a cathedral ceiling adorned with wood beams. The Owner’s Suite is a quiet retreat to the rear of the home and features an elegant tray ceiling, spacious closet, and a private bathroom with double bowl vanity and tile shower. To the front of the home is an additional bedroom, a full bathroom, and a private study with a coffered ceiling and barn door access.
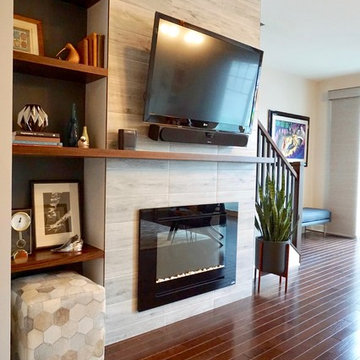
Photo of a mid-sized transitional formal open concept living room in Chicago with dark hardwood floors, a ribbon fireplace, a tile fireplace surround, a wall-mounted tv, brown floor and beige walls.
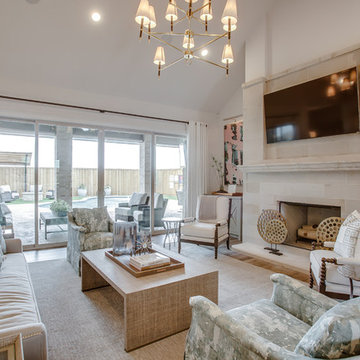
Large transitional formal open concept living room in Austin with white walls, dark hardwood floors, a standard fireplace, a stone fireplace surround, a wall-mounted tv and brown floor.
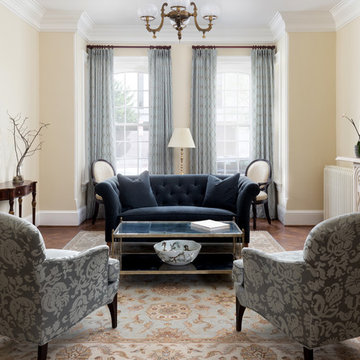
Traditional formal enclosed living room in DC Metro with beige walls, dark hardwood floors, a standard fireplace, a concrete fireplace surround, no tv and brown floor.
Living Room Design Photos with Dark Hardwood Floors and Cork Floors
6