Living Room Design Photos with Dark Hardwood Floors and Vaulted
Refine by:
Budget
Sort by:Popular Today
61 - 80 of 982 photos
Item 1 of 3
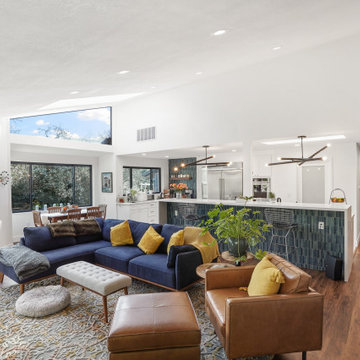
Inspiration for a contemporary open concept living room in San Francisco with white walls, dark hardwood floors, brown floor and vaulted.
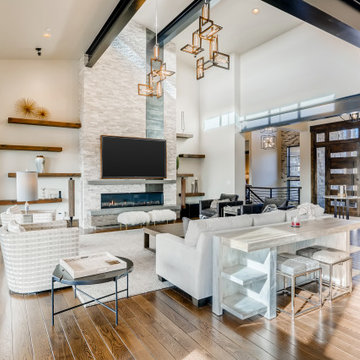
Inspiration for a country living room in Denver with dark hardwood floors, a ribbon fireplace and vaulted.
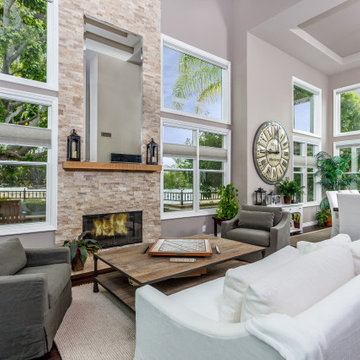
Design ideas for a large contemporary formal open concept living room in Orange County with grey walls, dark hardwood floors, a standard fireplace, brown floor and vaulted.
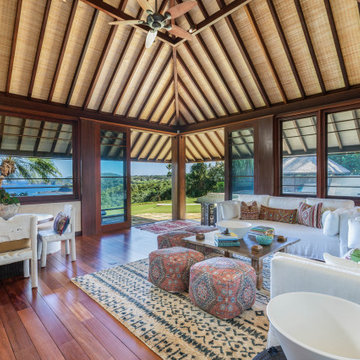
Modern Balinese home on Kauai with custom one of a kind carved furniture and custom slip covered sofas.
Photo of an expansive tropical open concept living room in Hawaii with beige walls, dark hardwood floors, brown floor, exposed beam and vaulted.
Photo of an expansive tropical open concept living room in Hawaii with beige walls, dark hardwood floors, brown floor, exposed beam and vaulted.
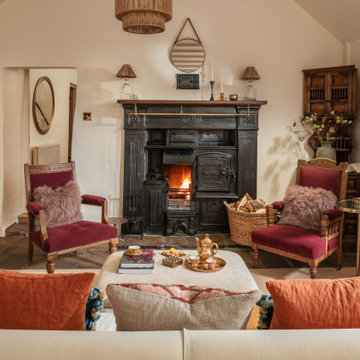
Inspiration for a beach style living room in Other with beige walls, dark hardwood floors, a wood stove, brown floor and vaulted.
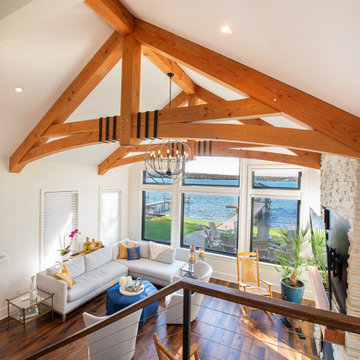
A light and bright space with Douglas fir timber trusses and mosaic stone fireplace surround.
Photo of a mid-sized beach style open concept living room in New York with white walls, dark hardwood floors, a standard fireplace, a stone fireplace surround, a wall-mounted tv, brown floor and vaulted.
Photo of a mid-sized beach style open concept living room in New York with white walls, dark hardwood floors, a standard fireplace, a stone fireplace surround, a wall-mounted tv, brown floor and vaulted.
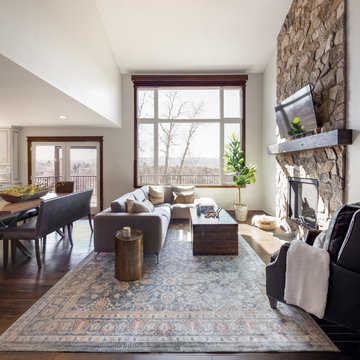
This is a lovely, 2 story home in Littleton, Colorado. It backs up to the High Line Canal and has truly stunning mountain views. When our clients purchased the home it was stuck in a 1980's time warp and didn't quite function for the family of 5. They hired us to to assist with a complete remodel. We took out walls, moved windows, added built-ins and cabinetry and worked with the clients more rustic, transitional taste. Check back for photos of the clients kitchen renovation! Photographs by Sara Yoder. Photo styling by Kristy Oatman.
FEATURED IN:
Colorado Homes & Lifestyles: A Divine Mix from the Kitchen Issue
Colorado Nest - The Living Room
Colorado Nest - The Bar
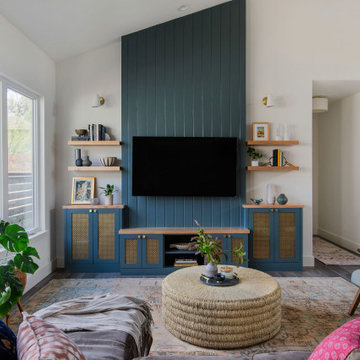
Design ideas for a transitional living room in Austin with white walls, dark hardwood floors, brown floor and vaulted.
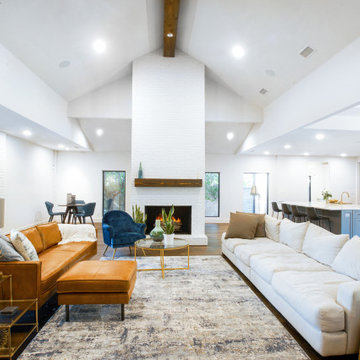
Open concept kitchen. Back of the fireplace upgraded with hand-made, custom wine hooks for wine gallery display. Vaulted ceiling with beam. Built-in open cabinets. Painted exposed brick throughout. Hardwood floors. Mid-century modern interior design
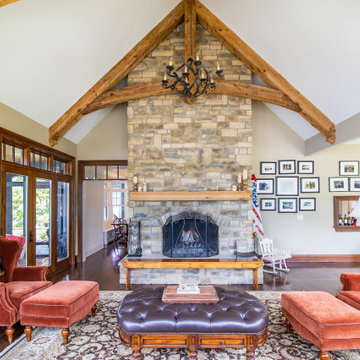
The perfect spot for Sunday morning coffee ☕️
.
.
.
#payneandpayne #homebuilder #homedecor #homedesign #custombuild #exposedbeams
#luxuryhome #fireplace #cathedralceiling #gatheringplace #stayathome
#ohiohomebuilders #ohiocustomhomes #dreamhome #nahb #buildersofinsta #clevelandbuilders #chardon #geaugacounty #AtHomeCLE .
.?@paulceroky
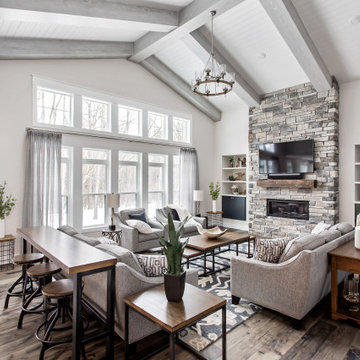
Country open concept living room in New York with grey walls, dark hardwood floors, a ribbon fireplace, a wall-mounted tv, brown floor, exposed beam, timber and vaulted.
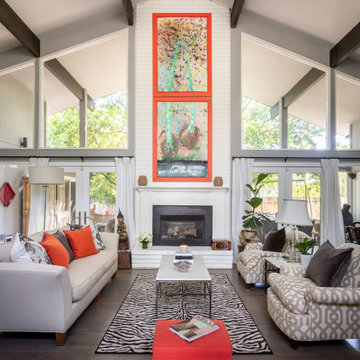
Mid-sized transitional open concept living room in Denver with grey walls, dark hardwood floors, a standard fireplace, brown floor, exposed beam and vaulted.
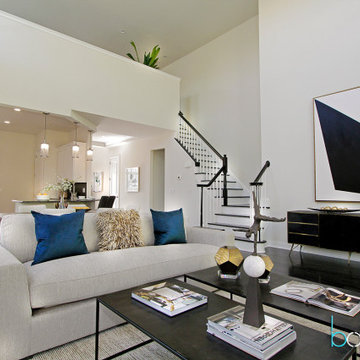
Model home staging for a community in New York. Dark furniture and accessories were used to match the dark wood floors and create a sophisticated, elevated look.
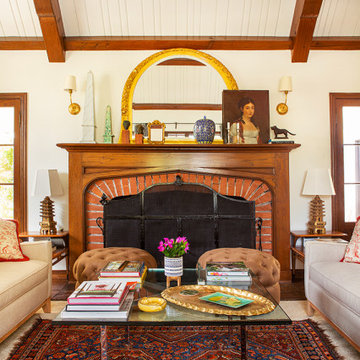
The center of the room is dominated by the fireplace, which was restored during renovation, and still has its original wrought iron cover, and beautiful walnut surround and mantel. The center-paced antique Persian rug is layered over the Annie Selke larger jute. Mid-century Lane side tables frame the fireplace, and Chinese gilt vintage lamps carry on the Chinoiserie theme.
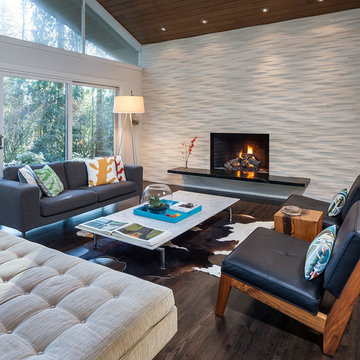
Inspiration for a large midcentury formal open concept living room in Portland with white walls, dark hardwood floors, a standard fireplace, a tile fireplace surround, no tv, brown floor and vaulted.
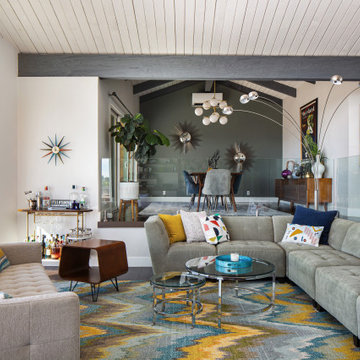
Mid century inspired design living room with a built-in cabinet system made out of Walnut wood.
Custom made to fit all the low-fi electronics and exact fit for speakers.
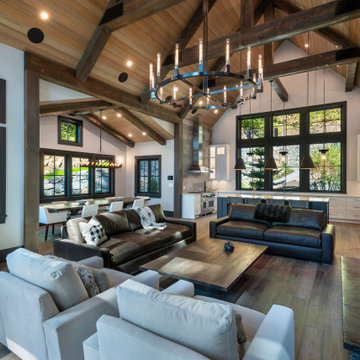
Interior Design :
ZWADA home Interiors & Design
Architectural Design :
Bronson Design
Builder:
Kellton Contracting Ltd.
Photography:
Paul Grdina
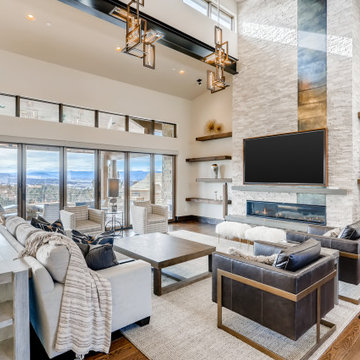
Country living room in Denver with dark hardwood floors, a ribbon fireplace and vaulted.
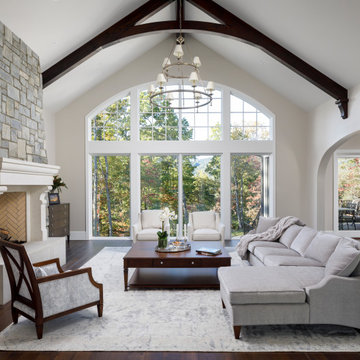
Family room that opens into the kitchen and dining room areas. Large vaulted ceiling with dark wood beams and plenty of glass to see the great mountain views of NC. arched opening into kitchen
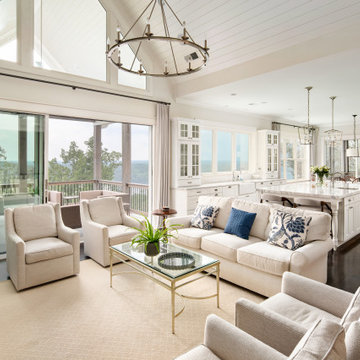
Open concept design with lots of natural light in this beautiful home.
Photo of a mid-sized traditional open concept living room in Atlanta with white walls, dark hardwood floors, a standard fireplace, a stone fireplace surround, brown floor and vaulted.
Photo of a mid-sized traditional open concept living room in Atlanta with white walls, dark hardwood floors, a standard fireplace, a stone fireplace surround, brown floor and vaulted.
Living Room Design Photos with Dark Hardwood Floors and Vaulted
4