Living Room Design Photos with Dark Hardwood Floors and White Floor
Refine by:
Budget
Sort by:Popular Today
101 - 120 of 146 photos
Item 1 of 3
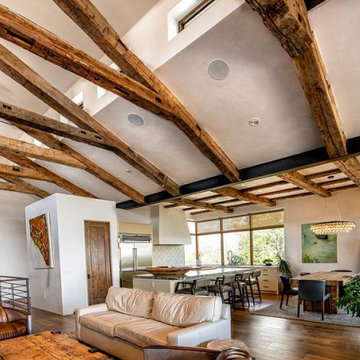
Reclaimed Wood Products: Hand-Hewn Timbers
Photoset #: 61354
Design ideas for a large beach style open concept living room in Other with white walls, dark hardwood floors, white floor and wood.
Design ideas for a large beach style open concept living room in Other with white walls, dark hardwood floors, white floor and wood.
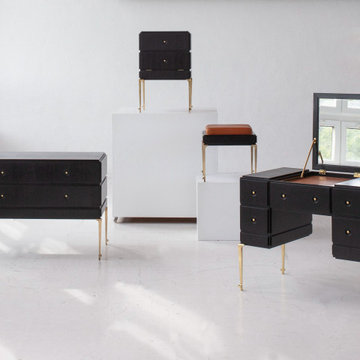
Designed in 1920, these characterful drawers are inspired by rococo furniture. The drawers will be a centerpiece in many rooms, living rooms, and environments, and they will turn storage into something elegant.
The thin, light rococo or cabriole legs contrast with the modern and contemporary style of the strong frame, and the combination ensures the special character of the furniture.
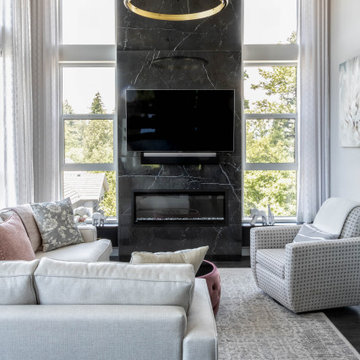
The open concept living area showcases a floor-to-ceiling feature fireplace wall with large format black stone tiles in a polished finish. The reflective surface is contrasted with layers of drapery, weaved upholstery, and a fuzzy area rug. The balanced architecture is paired with an asymmetrical seating arrangement to create a comfortable and inviting space. Neutral grey tones are spiced up with dusty pink accents and a hint of floral pattern.
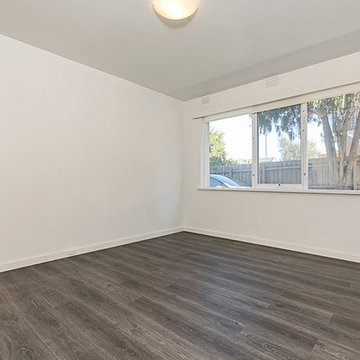
Floating floor boards in the Living room, Kitchen & Hallway is a vast improvement.
This is an example of a mid-sized modern open concept living room in Melbourne with white floor, white walls and dark hardwood floors.
This is an example of a mid-sized modern open concept living room in Melbourne with white floor, white walls and dark hardwood floors.
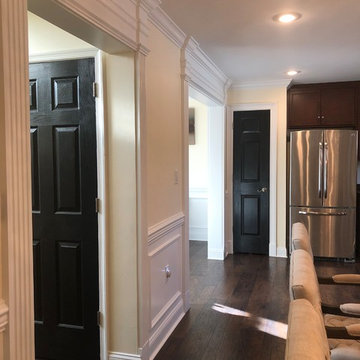
Design ideas for a large living room in Philadelphia with dark hardwood floors, a built-in media wall and white floor.
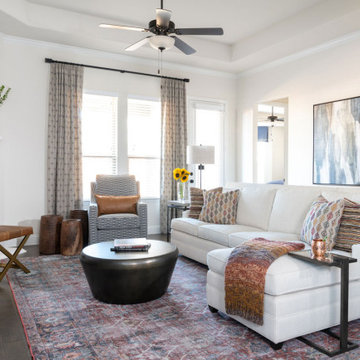
Rustic elegance was brought into this outdoor-loving family home at the Tribute near Lake Lewisville Marina. Each room had hand-sourced furnishing from Nicole Arnold’s partners and vendors; from the live-edge dining table that highlights wood grain to the textured leather pillows in the family room to the metallic thread and iron-base furnishings in the bedroom. This home incorporates nature with a warmth emulating from every detail, all united with plush accents.
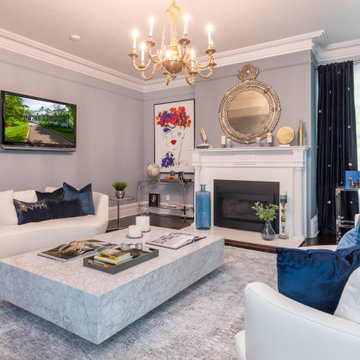
Eclectic Living Room
Large traditional open concept living room in Miami with dark hardwood floors, a wood stove, a stone fireplace surround, a wall-mounted tv and white floor.
Large traditional open concept living room in Miami with dark hardwood floors, a wood stove, a stone fireplace surround, a wall-mounted tv and white floor.
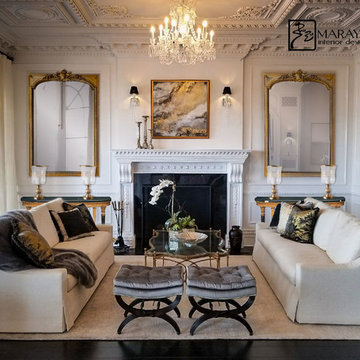
Gold, white and black formal living room with soft, comfortable furnishings on handknotted rugs.
White, gold and almost black are used in this very large, traditional remodel of an original Landry Group Home, filled with contemporary furniture, modern art and decor. White painted moldings on walls and ceilings, combined with black stained wide plank wood flooring. Very grand spaces, including living room, family room, dining room and music room feature hand knotted rugs in modern light grey, gold and black free form styles. All large rooms, including the master suite, feature white painted fireplace surrounds in carved moldings. Music room is stunning in black venetian plaster and carved white details on the ceiling with burgandy velvet upholstered chairs and a burgandy accented Baccarat Crystal chandelier. All lighting throughout the home, including the stairwell and extra large dining room hold Baccarat lighting fixtures. Master suite is composed of his and her baths, a sitting room divided from the master bedroom by beautiful carved white doors. Guest house shows arched white french doors, ornate gold mirror, and carved crown moldings. All the spaces are comfortable and cozy with warm, soft textures throughout. Project Location: Lake Sherwood, Westlake, California. Project designed by Maraya Interior Design. From their beautiful resort town of Ojai, they serve clients in Montecito, Hope Ranch, Malibu and Calabasas, across the tri-county area of Santa Barbara, Ventura and Los Angeles, south to Hidden Hills.
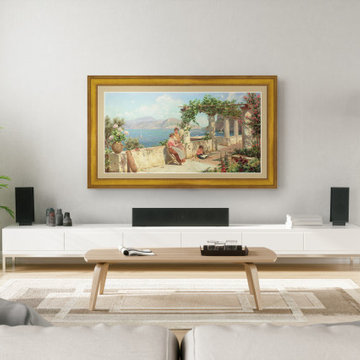
Shown here is our Antique Gold style frame on a Samsung The Frame television. Affordably priced from $299 and specially made for Samsung The Frame TVs.
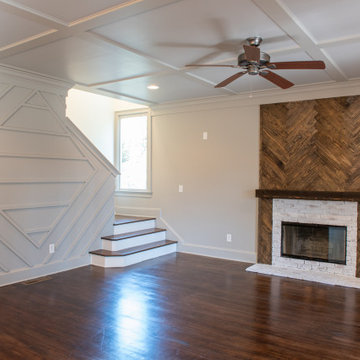
Design ideas for a mid-sized country open concept living room in Atlanta with grey walls, dark hardwood floors, a standard fireplace, a wood fireplace surround, white floor, coffered and decorative wall panelling.
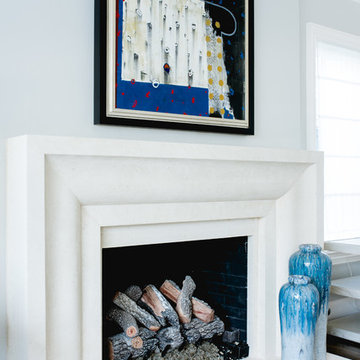
Photo of a mid-sized traditional formal enclosed living room in Dallas with brown walls, dark hardwood floors, a standard fireplace, a stone fireplace surround, no tv and white floor.
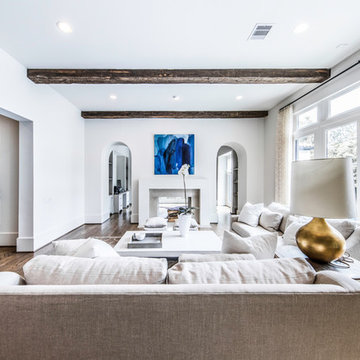
Inspiration for a large mediterranean living room in Houston with white walls, dark hardwood floors, a standard fireplace, a plaster fireplace surround, no tv and white floor.
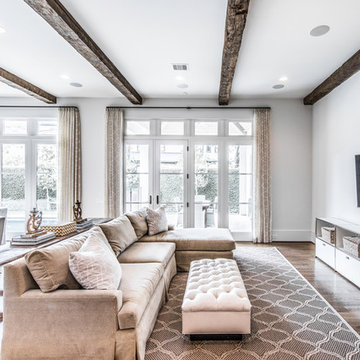
Large mediterranean living room in Houston with white walls, dark hardwood floors, a standard fireplace, a plaster fireplace surround, no tv and white floor.
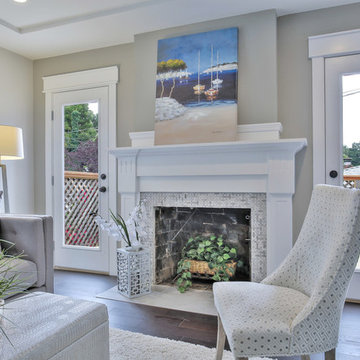
Inspiration for a mid-sized transitional formal enclosed living room in San Francisco with grey walls, dark hardwood floors, a standard fireplace, a stone fireplace surround, no tv and white floor.
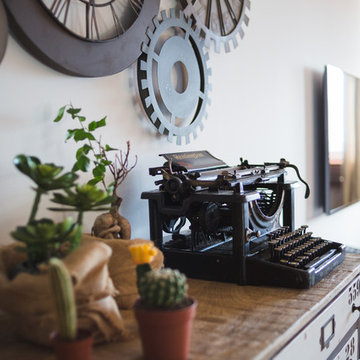
Photo of a mid-sized contemporary open concept living room in Malaga with a music area, white walls, dark hardwood floors, a wall-mounted tv and white floor.
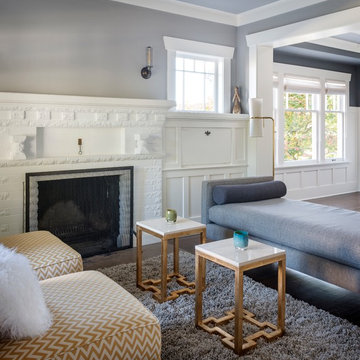
Design ideas for a mid-sized traditional formal open concept living room in Seattle with grey walls, dark hardwood floors, a standard fireplace, a stone fireplace surround, no tv and white floor.
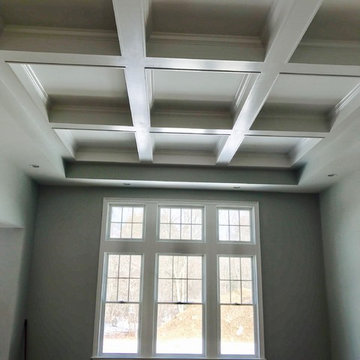
Inspiration for a large traditional open concept living room in Boston with grey walls, dark hardwood floors, a standard fireplace, a plaster fireplace surround and white floor.
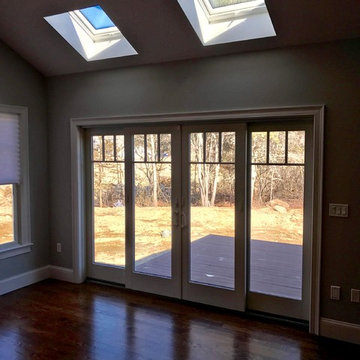
Large traditional open concept living room in Boston with grey walls, dark hardwood floors, a standard fireplace, a plaster fireplace surround and white floor.
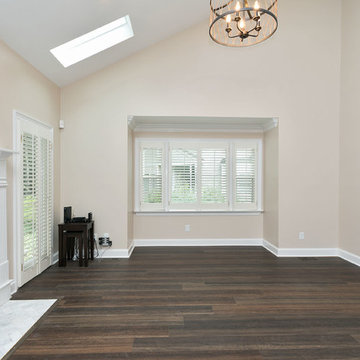
Inspiration for a mid-sized transitional formal enclosed living room in Raleigh with beige walls, dark hardwood floors, a standard fireplace, a stone fireplace surround, a wall-mounted tv and white floor.
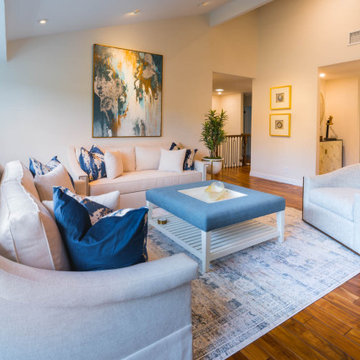
Transitional Bell Canyon home receives a refresh in both style & color.
Designer infuses Client's love for Blue & White color schemes.
Soft whites for walls & cabinets contrast the rustic, hand scraped wood floors.
Custom furnishings, drapery's & cabinets throughout.
The primary bath was a complete remodel with a zero floor clearance shower entry that also included barn doors.
Living Room Design Photos with Dark Hardwood Floors and White Floor
6